Idées déco de salles de bain avec des portes de placard grises et une douche d'angle
Trier par :
Budget
Trier par:Populaires du jour
61 - 80 sur 11 118 photos
1 sur 3

Exemple d'une salle de bain principale nature de taille moyenne avec un placard à porte shaker, des portes de placard grises, une baignoire indépendante, une douche d'angle, WC séparés, un carrelage blanc, des carreaux de céramique, un mur gris, un sol en carrelage de céramique, un lavabo encastré, un plan de toilette en marbre, un sol gris et une cabine de douche à porte battante.
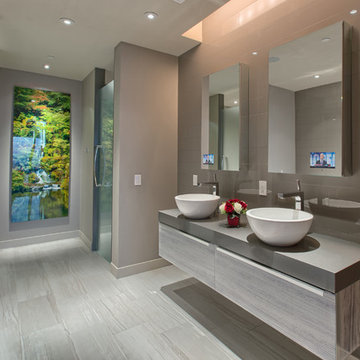
Réalisation d'une grande salle de bain principale minimaliste avec un placard à porte plane, des portes de placard grises, une baignoire indépendante, une douche d'angle, un mur gris, un sol en carrelage de porcelaine, une vasque, un sol gris, une cabine de douche à porte battante et un plan de toilette gris.
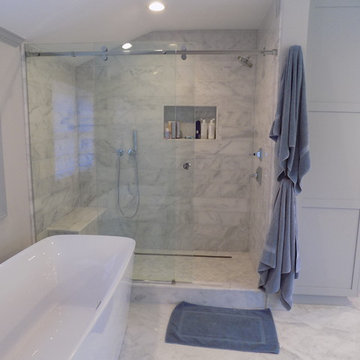
Idées déco pour une salle de bain principale contemporaine de taille moyenne avec un placard à porte shaker, des portes de placard grises, une baignoire indépendante, une douche d'angle, un carrelage gris, un carrelage blanc, du carrelage en marbre, un mur gris et un sol en marbre.
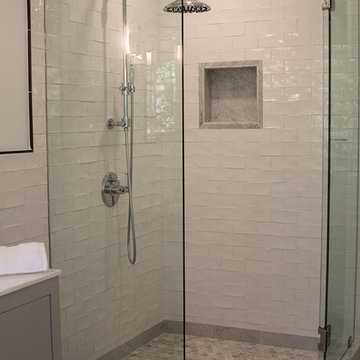
Cette image montre une salle de bain principale traditionnelle de taille moyenne avec des portes de placard grises, une douche d'angle, un carrelage blanc, un mur blanc, un lavabo intégré, un placard à porte plane, un carrelage métro et un plan de toilette en surface solide.
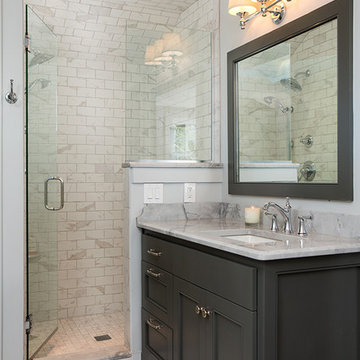
Sqft Photography
Inspiration pour une petite salle de bain principale rustique avec des portes de placard grises, une baignoire indépendante, une douche d'angle, un carrelage gris, des carreaux de céramique, un mur gris, un sol en carrelage de céramique, un lavabo encastré, un plan de toilette en quartz et un placard avec porte à panneau encastré.
Inspiration pour une petite salle de bain principale rustique avec des portes de placard grises, une baignoire indépendante, une douche d'angle, un carrelage gris, des carreaux de céramique, un mur gris, un sol en carrelage de céramique, un lavabo encastré, un plan de toilette en quartz et un placard avec porte à panneau encastré.
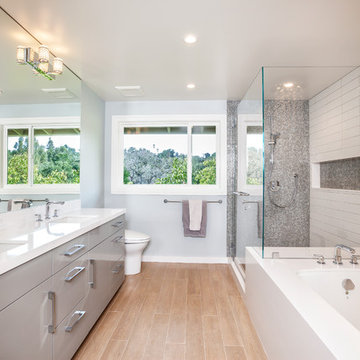
Cherie Cordellos
Idée de décoration pour une grande salle de bain principale et grise et blanche design avec un placard à porte plane, des portes de placard grises, une baignoire encastrée, une douche d'angle, un carrelage gris, un carrelage blanc, un mur gris, un lavabo encastré, WC séparés, des carreaux de céramique, un sol en carrelage de porcelaine, un sol marron, une cabine de douche à porte battante et un plan de toilette blanc.
Idée de décoration pour une grande salle de bain principale et grise et blanche design avec un placard à porte plane, des portes de placard grises, une baignoire encastrée, une douche d'angle, un carrelage gris, un carrelage blanc, un mur gris, un lavabo encastré, WC séparés, des carreaux de céramique, un sol en carrelage de porcelaine, un sol marron, une cabine de douche à porte battante et un plan de toilette blanc.
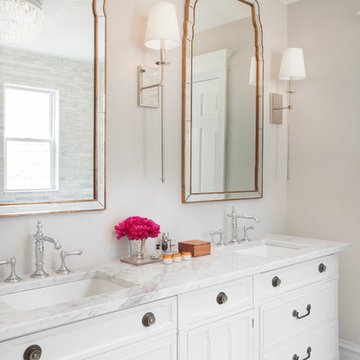
We turned an awkward pair of closets into this en suite master bathroom. They wanted a classic simple bathroom with some traditional details. My favorite element is the vanity which was a dresser in it's former life.
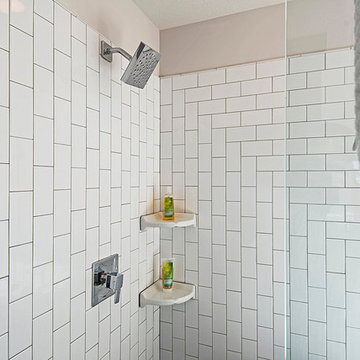
Aménagement d'une salle de bain principale contemporaine avec des portes de placard grises, un plan de toilette en quartz, une douche d'angle, un carrelage beige, des carreaux de céramique, un mur blanc et un sol en carrelage de céramique.
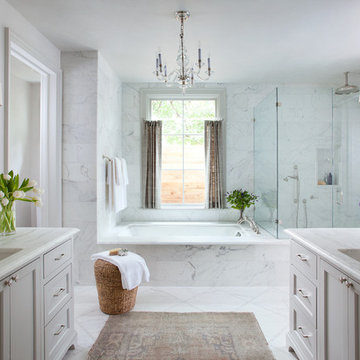
Cette photo montre une salle de bain principale et grise et blanche chic avec un lavabo encastré, un placard à porte shaker, des portes de placard grises, une baignoire encastrée, une douche d'angle, un carrelage blanc, un mur gris, un carrelage de pierre et une fenêtre.
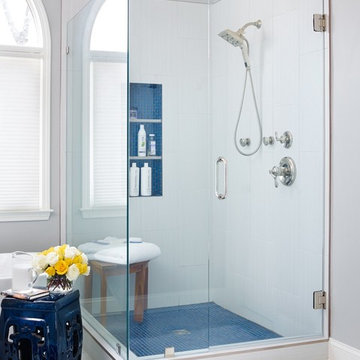
Emily Followill
Inspiration pour une grande salle de bain principale minimaliste avec un lavabo posé, un placard à porte shaker, des portes de placard grises, un plan de toilette en marbre, une baignoire indépendante, une douche d'angle, WC à poser, un carrelage gris, des carreaux de porcelaine, un mur gris et un sol en carrelage de porcelaine.
Inspiration pour une grande salle de bain principale minimaliste avec un lavabo posé, un placard à porte shaker, des portes de placard grises, un plan de toilette en marbre, une baignoire indépendante, une douche d'angle, WC à poser, un carrelage gris, des carreaux de porcelaine, un mur gris et un sol en carrelage de porcelaine.

Idées déco pour une grande salle de bain principale moderne avec un placard avec porte à panneau encastré, des portes de placard grises, une baignoire indépendante, une douche d'angle, WC séparés, un mur gris, un sol en carrelage de porcelaine, un lavabo encastré, un plan de toilette en quartz, un sol gris, une cabine de douche à porte battante, un plan de toilette blanc, un banc de douche, meuble double vasque, meuble-lavabo encastré et un plafond voûté.
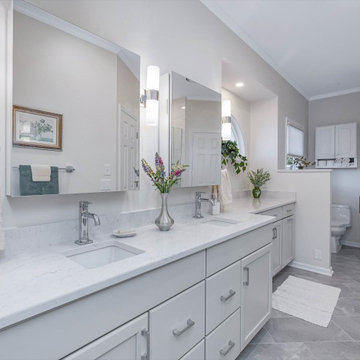
Nancy Knickerbocker of Reico Kitchen and Bath in Southern Pines, NC designed a primary bathroom featuring Merillat Masterpiece cabinetry’s Gannon door style in Evercore with a Moonshine finish.
Selections for bathroom include Silestone Quartz in a Pearl Jasmine finish vanity countertops along with fixtures and accessories from Kohler and Moen.
The shower features 12x24 and 2x2 Bakersfield Pumice floor tile, shower floor tile and 10x12 Bianco shower wall tile.
The client emphasized Nancy's pivotal role in the remodel's success. "She was respectful of our budget, our needs (more handicap-friendly and storage space, fewer doors) and was knowledgeable about what was and wasn’t doable in our situation. Her excellent design suggestions took into consideration our choices for cabinets, fixtures, countertops, flooring and etc. She was interested and always available to help throughout the entire project," said the client.
Nancy highlighted the bathroom's outdated features from the era of the garden tub. "The homeowner wanted to add storage, enlarge the shower and overall update the bathroom. By removing the tub, we added a cabinet with two roll-out shelves, a trash cabinet, and laundry hamper cabinet. Kohler mirrored medicine cabinets added personal storage above the sinks. To allow easier access to the bathroom, the entry door was widened. As a result, the vanity needed to be reduced to 18” deep."
"The Kohler Veticyl 13” square sink was the perfect choice for the limited space! The shower insert was replaced with a tile shower, a glass panel and large door. We also removed the water closet door and reduced the height of the wall. There is still privacy and allows for easier access to the area. My favorite part of the project is the area where the tub was once located. The cabinetry and the arched window are lovely!” said Nancy.
Photo courtesy of ShowSpaces Photography.

We turned this 1954 Hermosa beachfront home's master bathroom into a modern nautical bathroom. The bathroom is a perfect square and measures 7" 6'. The master bathroom had a red/black shower, the toilet took up half of the space, and there was no vanity. We relocated the shower closer to the window and added more space for the shower enclosure with a low-bearing wall, and two custom shower niches. The toilet is now located closer to the entryway with the new shower ventilation system and recessed lights above. The beautiful shaker vanity has a luminous white marble countertop and a blue glass sink bowl. The large built-in LED mirror sits above the vanity along with a set of four glass wall mount vanity lights. We kept the beautiful wood ceiling and revived its beautiful dark brown finish.

Idée de décoration pour une petite salle de bain principale marine avec un placard à porte plane, des portes de placard grises, une douche d'angle, un carrelage multicolore, un carrelage de pierre, un mur blanc, un sol en carrelage de céramique, un lavabo encastré, un plan de toilette en surface solide, un sol blanc, une cabine de douche à porte battante, un plan de toilette blanc, un banc de douche, meuble double vasque et meuble-lavabo encastré.

The framed picture molding with mosaic tile is the highlight of this shower. Space was borrowed from the hall to incorporate the full bath with tub and shower.
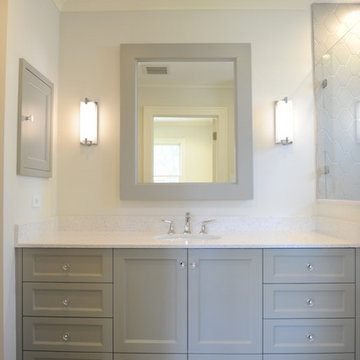
Réalisation d'une salle de bain tradition avec un placard avec porte à panneau encastré, des portes de placard grises, un carrelage gris, des carreaux de céramique, un plan de toilette blanc, une douche d'angle, un mur blanc et un sol gris.

Réalisation d'une grande salle de bain principale tradition avec des portes de placard grises, une baignoire indépendante, un carrelage gris, un sol gris, un placard à porte shaker, une douche d'angle, du carrelage en marbre, un mur vert, un sol en marbre, un plan de toilette en quartz modifié et une cabine de douche à porte battante.
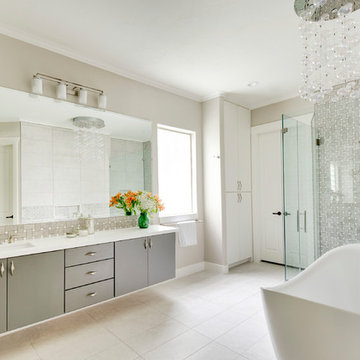
Cette image montre une salle de bain design avec un placard à porte plane, des portes de placard grises, une baignoire indépendante, une douche d'angle, un carrelage gris, un mur beige, un lavabo encastré, un sol beige, une cabine de douche à porte battante et un plan de toilette blanc.

This existing client reached out to MMI Design for help shortly after the flood waters of Harvey subsided. Her home was ravaged by 5 feet of water throughout the first floor. What had been this client's long-term dream renovation became a reality, turning the nightmare of Harvey's wrath into one of the loveliest homes designed to date by MMI. We led the team to transform this home into a showplace. Our work included a complete redesign of her kitchen and family room, master bathroom, two powders, butler's pantry, and a large living room. MMI designed all millwork and cabinetry, adjusted the floor plans in various rooms, and assisted the client with all material specifications and furnishings selections. Returning these clients to their beautiful '"new" home is one of MMI's proudest moments!
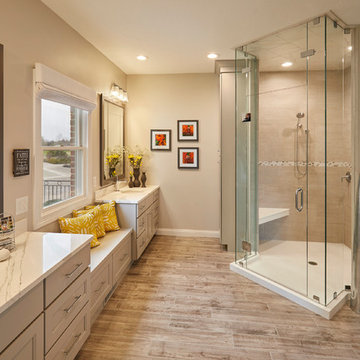
Tony Frederick
Réalisation d'une salle de bain principale tradition avec un placard avec porte à panneau encastré, des portes de placard grises, une douche d'angle, un carrelage beige, un mur beige, un lavabo encastré, un sol marron, une cabine de douche à porte battante et un plan de toilette blanc.
Réalisation d'une salle de bain principale tradition avec un placard avec porte à panneau encastré, des portes de placard grises, une douche d'angle, un carrelage beige, un mur beige, un lavabo encastré, un sol marron, une cabine de douche à porte battante et un plan de toilette blanc.
Idées déco de salles de bain avec des portes de placard grises et une douche d'angle
4