Idées déco de salles de bain avec des portes de placard grises et une douche ouverte
Trier par :
Budget
Trier par:Populaires du jour
1 - 20 sur 7 125 photos
1 sur 3
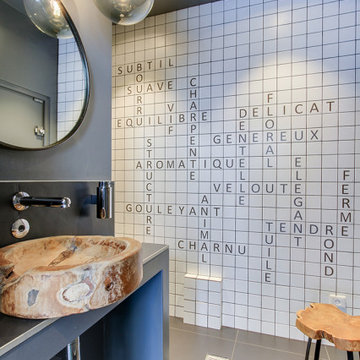
Inspiration pour une salle d'eau design de taille moyenne avec un placard sans porte, des portes de placard grises, une douche ouverte, un carrelage blanc, des carreaux de porcelaine, un mur gris, un sol en carrelage de porcelaine, une vasque, un sol gris, aucune cabine et un plan de toilette gris.

Réalisation d'une grande salle de bain principale design avec un placard à porte plane, des portes de placard grises, une baignoire encastrée, une douche ouverte, WC à poser, un mur gris, un sol en carrelage de porcelaine, un lavabo encastré, un plan de toilette en quartz modifié, un sol gris, aucune cabine et un plan de toilette gris.

Our Austin studio decided to go bold with this project by ensuring that each space had a unique identity in the Mid-Century Modern style bathroom, butler's pantry, and mudroom. We covered the bathroom walls and flooring with stylish beige and yellow tile that was cleverly installed to look like two different patterns. The mint cabinet and pink vanity reflect the mid-century color palette. The stylish knobs and fittings add an extra splash of fun to the bathroom.
The butler's pantry is located right behind the kitchen and serves multiple functions like storage, a study area, and a bar. We went with a moody blue color for the cabinets and included a raw wood open shelf to give depth and warmth to the space. We went with some gorgeous artistic tiles that create a bold, intriguing look in the space.
In the mudroom, we used siding materials to create a shiplap effect to create warmth and texture – a homage to the classic Mid-Century Modern design. We used the same blue from the butler's pantry to create a cohesive effect. The large mint cabinets add a lighter touch to the space.
---
Project designed by the Atomic Ranch featured modern designers at Breathe Design Studio. From their Austin design studio, they serve an eclectic and accomplished nationwide clientele including in Palm Springs, LA, and the San Francisco Bay Area.
For more about Breathe Design Studio, see here: https://www.breathedesignstudio.com/
To learn more about this project, see here: https://www.breathedesignstudio.com/atomic-ranch
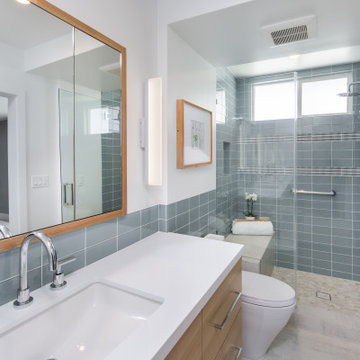
The Master Bathroom is designed to evoke the beach location with natural wood vanity, water-blue glass tile, wave glass accent tile, and pebble rock shower floor.
The LED sconces provide natural task lighting; the generous under-mount sink and hook-neck faucet provide convenient usage. The wall-installed mirrored cabinet hides wide shelves for generous storage.

Aménagement d'une salle de bain principale classique de taille moyenne avec un placard avec porte à panneau surélevé, des portes de placard grises, une douche ouverte, un carrelage gris, des carreaux de porcelaine, un mur gris, un sol en carrelage de porcelaine, un lavabo encastré, un plan de toilette en granite, un sol gris, aucune cabine, un plan de toilette gris, un banc de douche et meuble double vasque.

Aménagement d'une grande salle de bain principale classique avec un placard à porte shaker, des portes de placard grises, une baignoire indépendante, une douche ouverte, WC à poser, un mur gris, un sol en carrelage de porcelaine, un lavabo encastré, un plan de toilette en surface solide, un sol gris, une cabine de douche à porte battante, un plan de toilette blanc, un banc de douche, meuble double vasque et meuble-lavabo encastré.

This existing three storey Victorian Villa was completely redesigned, altering the layout on every floor and adding a new basement under the house to provide a fourth floor.
After under-pinning and constructing the new basement level, a new cinema room, wine room, and cloakroom was created, extending the existing staircase so that a central stairwell now extended over the four floors.
On the ground floor, we refurbished the existing parquet flooring and created a ‘Club Lounge’ in one of the front bay window rooms for our clients to entertain and use for evenings and parties, a new family living room linked to the large kitchen/dining area. The original cloakroom was directly off the large entrance hall under the stairs which the client disliked, so this was moved to the basement when the staircase was extended to provide the access to the new basement.
First floor was completely redesigned and changed, moving the master bedroom from one side of the house to the other, creating a new master suite with large bathroom and bay-windowed dressing room. A new lobby area was created which lead to the two children’s rooms with a feature light as this was a prominent view point from the large landing area on this floor, and finally a study room.
On the second floor the existing bedroom was remodelled and a new ensuite wet-room was created in an adjoining attic space once the structural alterations to forming a new floor and subsequent roof alterations were carried out.
A comprehensive FF&E package of loose furniture and custom designed built in furniture was installed, along with an AV system for the new cinema room and music integration for the Club Lounge and remaining floors also.

This couple purchased a second home as a respite from city living. Living primarily in downtown Chicago the couple desired a place to connect with nature. The home is located on 80 acres and is situated far back on a wooded lot with a pond, pool and a detached rec room. The home includes four bedrooms and one bunkroom along with five full baths.
The home was stripped down to the studs, a total gut. Linc modified the exterior and created a modern look by removing the balconies on the exterior, removing the roof overhang, adding vertical siding and painting the structure black. The garage was converted into a detached rec room and a new pool was added complete with outdoor shower, concrete pavers, ipe wood wall and a limestone surround.
Bathroom Details:
Minimal with custom concrete tops (Chicago Concrete) and concrete porcelain tile from Porcelanosa and Virginia Tile with wrought iron plumbing fixtures and accessories.
-Mirrors, made by Linc custom in his shop
-Delta Faucet
-Flooring is rough wide plank white oak and distressed

Generous family bathroom in white tiles and black appliances.
Architect: CCASA Architects
Interior Design: Daytrue
Cette image montre une grande salle d'eau design avec un placard à porte plane, une douche ouverte, un carrelage blanc, des carreaux de céramique, un mur blanc, un sol en marbre, un sol blanc, aucune cabine, des portes de placard grises, une vasque et un plan de toilette gris.
Cette image montre une grande salle d'eau design avec un placard à porte plane, une douche ouverte, un carrelage blanc, des carreaux de céramique, un mur blanc, un sol en marbre, un sol blanc, aucune cabine, des portes de placard grises, une vasque et un plan de toilette gris.

Inspiration pour une grande salle de bain principale minimaliste avec un placard en trompe-l'oeil, des portes de placard grises, une baignoire indépendante, une douche ouverte, un carrelage beige, un carrelage marron, un carrelage gris, du carrelage en ardoise, un mur gris, un sol en ardoise, un sol multicolore et aucune cabine.

Joshua Lawrence
Aménagement d'une salle d'eau contemporaine de taille moyenne avec des portes de placard grises, une douche ouverte, WC à poser, un mur blanc, carreaux de ciment au sol, une vasque, un plan de toilette en quartz, un sol gris, aucune cabine, un plan de toilette blanc et un placard à porte plane.
Aménagement d'une salle d'eau contemporaine de taille moyenne avec des portes de placard grises, une douche ouverte, WC à poser, un mur blanc, carreaux de ciment au sol, une vasque, un plan de toilette en quartz, un sol gris, aucune cabine, un plan de toilette blanc et un placard à porte plane.
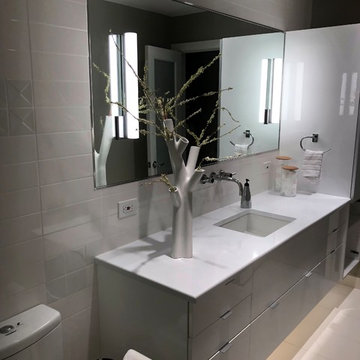
Réalisation d'une petite salle de bain principale minimaliste avec un placard à porte vitrée, des portes de placard grises, une douche ouverte, WC à poser, un carrelage blanc, des carreaux de céramique, un mur gris, un sol en carrelage de porcelaine, un lavabo encastré, un plan de toilette en quartz modifié, un sol blanc, aucune cabine et un plan de toilette blanc.

New Master Bathroom. Photo by William Rossoto, Rossoto Art LLC
Réalisation d'une salle de bain principale minimaliste de taille moyenne avec un placard à porte shaker, des portes de placard grises, une baignoire indépendante, une douche ouverte, WC séparés, un carrelage gris, du carrelage en marbre, un mur gris, un sol en marbre, un lavabo encastré, un plan de toilette en marbre, un sol gris, aucune cabine et un plan de toilette blanc.
Réalisation d'une salle de bain principale minimaliste de taille moyenne avec un placard à porte shaker, des portes de placard grises, une baignoire indépendante, une douche ouverte, WC séparés, un carrelage gris, du carrelage en marbre, un mur gris, un sol en marbre, un lavabo encastré, un plan de toilette en marbre, un sol gris, aucune cabine et un plan de toilette blanc.
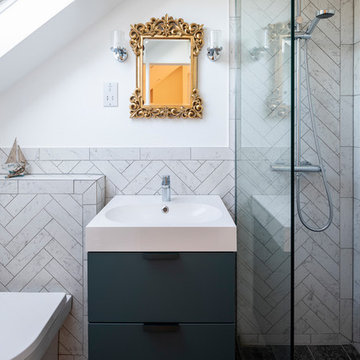
Photo by Chris Snook
Idées déco pour une petite salle de bain principale contemporaine avec une douche ouverte, WC suspendus, des carreaux de céramique, un sol en carrelage de céramique, un sol noir, un plan de toilette blanc, un placard à porte plane, des portes de placard grises, un carrelage blanc, un mur blanc, un plan vasque et aucune cabine.
Idées déco pour une petite salle de bain principale contemporaine avec une douche ouverte, WC suspendus, des carreaux de céramique, un sol en carrelage de céramique, un sol noir, un plan de toilette blanc, un placard à porte plane, des portes de placard grises, un carrelage blanc, un mur blanc, un plan vasque et aucune cabine.

Paula Boyle
Cette photo montre une grande salle de bain principale nature avec un placard à porte shaker, des portes de placard grises, une baignoire sur pieds, une douche ouverte, WC séparés, des carreaux de miroir, un mur blanc, carreaux de ciment au sol, un lavabo encastré, un plan de toilette en quartz modifié et aucune cabine.
Cette photo montre une grande salle de bain principale nature avec un placard à porte shaker, des portes de placard grises, une baignoire sur pieds, une douche ouverte, WC séparés, des carreaux de miroir, un mur blanc, carreaux de ciment au sol, un lavabo encastré, un plan de toilette en quartz modifié et aucune cabine.
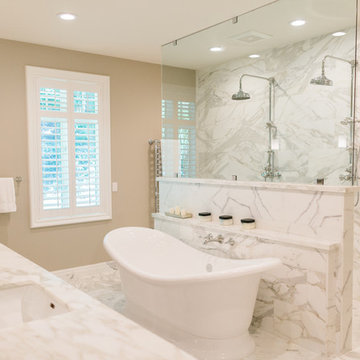
Exemple d'une grande salle de bain principale chic avec un placard à porte shaker, des portes de placard grises, une baignoire indépendante, une douche ouverte, un carrelage blanc, un carrelage de pierre, un mur gris, un sol en marbre, un lavabo encastré, un plan de toilette en marbre et WC séparés.
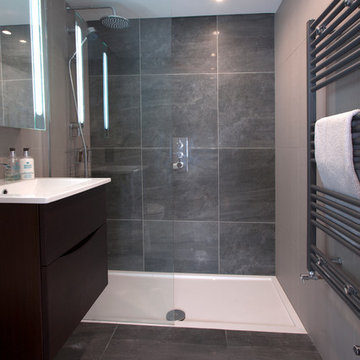
Inspiration pour une petite salle d'eau design avec un placard à porte plane, des portes de placard grises, une douche ouverte, un carrelage gris, des carreaux de céramique et un lavabo posé.

Anne Matheis
Cette image montre une grande salle de bain principale traditionnelle avec un placard avec porte à panneau surélevé, des portes de placard grises, une baignoire posée, une douche ouverte, WC à poser, un carrelage gris, un carrelage blanc, des dalles de pierre, un mur blanc, un sol en marbre, un lavabo posé, un plan de toilette en granite, une niche et un banc de douche.
Cette image montre une grande salle de bain principale traditionnelle avec un placard avec porte à panneau surélevé, des portes de placard grises, une baignoire posée, une douche ouverte, WC à poser, un carrelage gris, un carrelage blanc, des dalles de pierre, un mur blanc, un sol en marbre, un lavabo posé, un plan de toilette en granite, une niche et un banc de douche.

Exemple d'une salle de bain principale chic de taille moyenne avec un placard à porte shaker, des portes de placard grises, une baignoire indépendante, une douche ouverte, WC séparés, un carrelage blanc, des carreaux de céramique, un mur gris, un sol en carrelage de céramique, un lavabo encastré, un plan de toilette en quartz modifié, un sol marron, aucune cabine, un plan de toilette blanc, des toilettes cachées, meuble double vasque, meuble-lavabo sur pied et du lambris de bois.

Inspiration pour une salle de bain principale nordique de taille moyenne avec un placard sans porte, des portes de placard grises, une douche ouverte, un carrelage gris, des dalles de pierre, un mur blanc, carreaux de ciment au sol, un lavabo intégré, un plan de toilette en béton, un sol gris, aucune cabine, un plan de toilette gris, un banc de douche, meuble double vasque, meuble-lavabo suspendu et un plafond à caissons.
Idées déco de salles de bain avec des portes de placard grises et une douche ouverte
1