Idées déco de salles de bain avec des portes de placard grises et une vasque
Trier par :
Budget
Trier par:Populaires du jour
1 - 20 sur 5 867 photos
1 sur 3
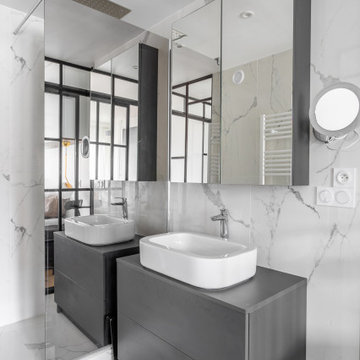
Réalisation d'une salle de bain principale et grise et blanche design de taille moyenne avec un placard à porte plane, des portes de placard grises, un carrelage gris, une vasque, un sol gris, un plan de toilette gris, meuble simple vasque et meuble-lavabo encastré.
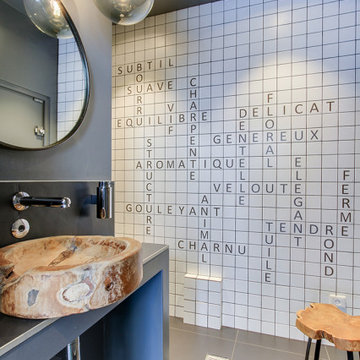
Inspiration pour une salle d'eau design de taille moyenne avec un placard sans porte, des portes de placard grises, une douche ouverte, un carrelage blanc, des carreaux de porcelaine, un mur gris, un sol en carrelage de porcelaine, une vasque, un sol gris, aucune cabine et un plan de toilette gris.
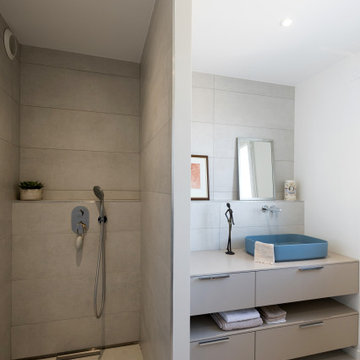
Cet appartement offre une vue incroyable sur tout Lyon, et sur la chaîne des Alpes. L’état des lieux du logement ne permettait pas de sublimer cette vue, étant dans son jus depuis des années.
Notre mission était de tout refaire, repartir d’une page blanche, tant au niveau de l’agencement que de la circulation.
Suite de la lecture sur notre site internet :
www.duo-d-idees.com/realisations/chic-contemporain
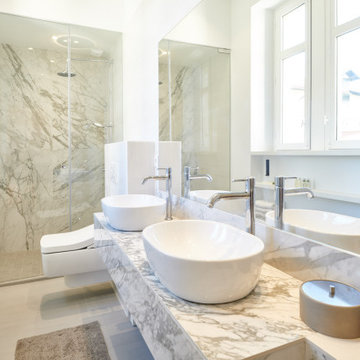
Idées déco pour une douche en alcôve principale et grise et blanche contemporaine de taille moyenne avec des portes de placard grises, WC suspendus, un carrelage gris, un mur blanc, une vasque, un sol gris, une cabine de douche à porte battante, un plan de toilette gris, meuble double vasque et meuble-lavabo suspendu.
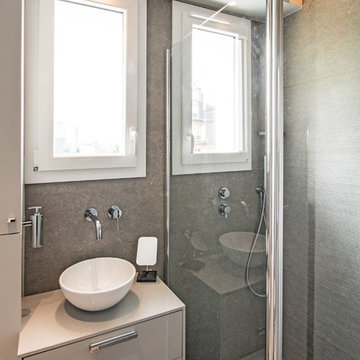
Jean-Christophe Peyrieux
Cette photo montre une petite salle d'eau tendance avec un placard à porte plane, des portes de placard grises, un carrelage gris, un mur gris, une vasque et un plan de toilette gris.
Cette photo montre une petite salle d'eau tendance avec un placard à porte plane, des portes de placard grises, un carrelage gris, un mur gris, une vasque et un plan de toilette gris.
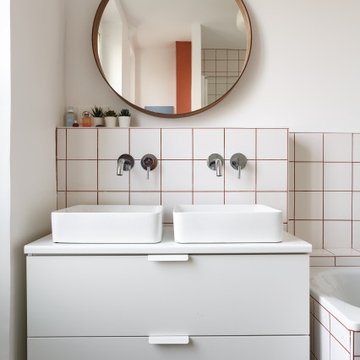
Idée de décoration pour une petite salle de bain nordique avec un placard à porte plane, des portes de placard grises, une baignoire posée, un carrelage blanc, un mur blanc, une vasque, un sol noir et un plan de toilette blanc.
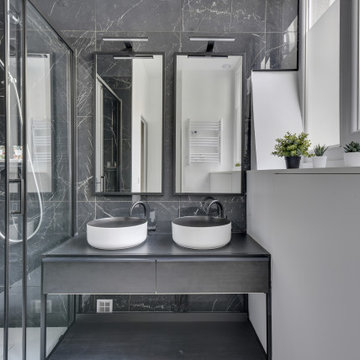
Aménagement d'une douche en alcôve contemporaine avec des portes de placard grises, un carrelage gris, un mur blanc, une vasque, un sol gris, une cabine de douche à porte coulissante et un placard à porte plane.
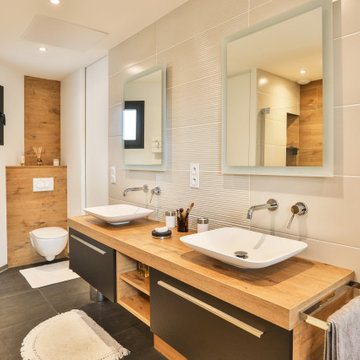
salle de bains dans chambre parentale
Cette image montre une salle de bain design avec un placard à porte plane, des portes de placard grises, WC suspendus, un carrelage beige, un mur blanc, une vasque, un plan de toilette en bois, un sol gris, un plan de toilette marron, meuble double vasque et meuble-lavabo suspendu.
Cette image montre une salle de bain design avec un placard à porte plane, des portes de placard grises, WC suspendus, un carrelage beige, un mur blanc, une vasque, un plan de toilette en bois, un sol gris, un plan de toilette marron, meuble double vasque et meuble-lavabo suspendu.

The goal of this project was to upgrade the builder grade finishes and create an ergonomic space that had a contemporary feel. This bathroom transformed from a standard, builder grade bathroom to a contemporary urban oasis. This was one of my favorite projects, I know I say that about most of my projects but this one really took an amazing transformation. By removing the walls surrounding the shower and relocating the toilet it visually opened up the space. Creating a deeper shower allowed for the tub to be incorporated into the wet area. Adding a LED panel in the back of the shower gave the illusion of a depth and created a unique storage ledge. A custom vanity keeps a clean front with different storage options and linear limestone draws the eye towards the stacked stone accent wall.
Houzz Write Up: https://www.houzz.com/magazine/inside-houzz-a-chopped-up-bathroom-goes-streamlined-and-swank-stsetivw-vs~27263720
The layout of this bathroom was opened up to get rid of the hallway effect, being only 7 foot wide, this bathroom needed all the width it could muster. Using light flooring in the form of natural lime stone 12x24 tiles with a linear pattern, it really draws the eye down the length of the room which is what we needed. Then, breaking up the space a little with the stone pebble flooring in the shower, this client enjoyed his time living in Japan and wanted to incorporate some of the elements that he appreciated while living there. The dark stacked stone feature wall behind the tub is the perfect backdrop for the LED panel, giving the illusion of a window and also creates a cool storage shelf for the tub. A narrow, but tasteful, oval freestanding tub fit effortlessly in the back of the shower. With a sloped floor, ensuring no standing water either in the shower floor or behind the tub, every thought went into engineering this Atlanta bathroom to last the test of time. With now adequate space in the shower, there was space for adjacent shower heads controlled by Kohler digital valves. A hand wand was added for use and convenience of cleaning as well. On the vanity are semi-vessel sinks which give the appearance of vessel sinks, but with the added benefit of a deeper, rounded basin to avoid splashing. Wall mounted faucets add sophistication as well as less cleaning maintenance over time. The custom vanity is streamlined with drawers, doors and a pull out for a can or hamper.
A wonderful project and equally wonderful client. I really enjoyed working with this client and the creative direction of this project.
Brushed nickel shower head with digital shower valve, freestanding bathtub, curbless shower with hidden shower drain, flat pebble shower floor, shelf over tub with LED lighting, gray vanity with drawer fronts, white square ceramic sinks, wall mount faucets and lighting under vanity. Hidden Drain shower system. Atlanta Bathroom.

Master bathroom design & build in Houston Texas. This master bathroom was custom designed specifically for our client. She wanted a luxurious bathroom with lots of detail, down to the last finish. Our original design had satin brass sink and shower fixtures. The client loved the satin brass plumbing fixtures, but was a bit apprehensive going with the satin brass plumbing fixtures. Feeling it would lock her down for a long commitment. So we worked a design out that allowed us to mix metal finishes. This way our client could have the satin brass look without the commitment of the plumbing fixtures. We started mixing metals by presenting a chandelier made by Curry & Company, the "Zenda Orb Chandelier" that has a mix of silver and gold. From there we added the satin brass, large round bar pulls, by "Lewis Dolin" and the satin brass door knobs from Emtek. We also suspended a gold mirror in the window of the makeup station. We used a waterjet marble from Tilebar, called "Abernethy Marble." The cobalt blue interior doors leading into the Master Bath set the gold fixtures just right.

Snowberry Lane Photography
Réalisation d'une grande douche en alcôve principale marine avec des portes de placard grises, une baignoire indépendante, un carrelage vert, un sol en carrelage de porcelaine, une vasque, un plan de toilette en quartz modifié, un sol gris, une cabine de douche à porte battante, un plan de toilette blanc, un placard à porte shaker, un carrelage métro et un mur vert.
Réalisation d'une grande douche en alcôve principale marine avec des portes de placard grises, une baignoire indépendante, un carrelage vert, un sol en carrelage de porcelaine, une vasque, un plan de toilette en quartz modifié, un sol gris, une cabine de douche à porte battante, un plan de toilette blanc, un placard à porte shaker, un carrelage métro et un mur vert.

A wall was removed and a window enlarged to create this open, clean space for the master bathroom. Vessel sinks, a floating vanity with inset hardware, wall mounted faucets, tile set on the diagonal and lighted mirrors add layers of detail and texture for a spectacular space.

Réalisation d'une salle de bain tradition avec un placard à porte plane, des portes de placard grises, une baignoire indépendante, un mur rose, une vasque, un sol gris, un plan de toilette blanc, meuble simple vasque et meuble-lavabo sur pied.
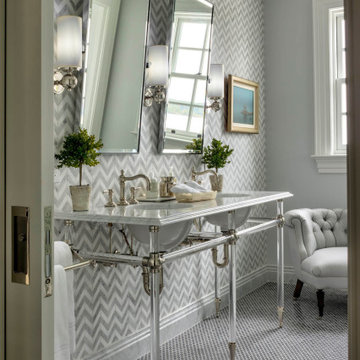
This stunning vanity with a double-sink fits perfectly into the white and gray interiors of the primary bathroom.
Inspiration pour une grande salle de bain principale traditionnelle avec des portes de placard grises, un sol en carrelage de porcelaine, une vasque, un sol gris, une niche, meuble double vasque, meuble-lavabo sur pied et du papier peint.
Inspiration pour une grande salle de bain principale traditionnelle avec des portes de placard grises, un sol en carrelage de porcelaine, une vasque, un sol gris, une niche, meuble double vasque, meuble-lavabo sur pied et du papier peint.
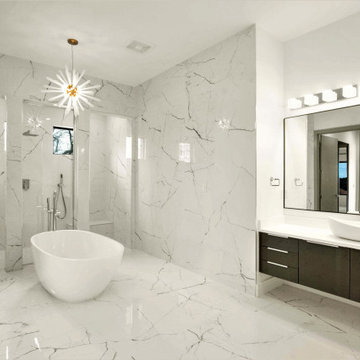
Master Bathroom
Inspiration pour une grande salle de bain principale minimaliste avec un placard à porte plane, des portes de placard grises, une baignoire indépendante, une douche double, WC à poser, un carrelage blanc, des carreaux de porcelaine, un mur blanc, un sol en carrelage de porcelaine, une vasque, un plan de toilette en quartz modifié, un sol blanc, aucune cabine, un plan de toilette blanc, un banc de douche, meuble double vasque et meuble-lavabo suspendu.
Inspiration pour une grande salle de bain principale minimaliste avec un placard à porte plane, des portes de placard grises, une baignoire indépendante, une douche double, WC à poser, un carrelage blanc, des carreaux de porcelaine, un mur blanc, un sol en carrelage de porcelaine, une vasque, un plan de toilette en quartz modifié, un sol blanc, aucune cabine, un plan de toilette blanc, un banc de douche, meuble double vasque et meuble-lavabo suspendu.
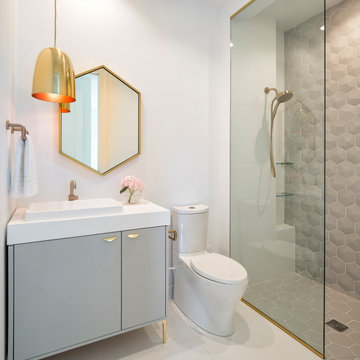
Idées déco pour une salle d'eau contemporaine avec un placard à porte plane, des portes de placard grises, une douche à l'italienne, WC séparés, un carrelage gris, un mur blanc, une vasque, un sol blanc, un plan de toilette blanc, meuble simple vasque et meuble-lavabo sur pied.
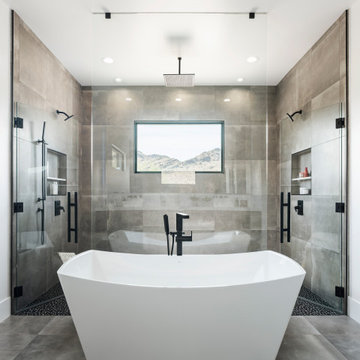
Idée de décoration pour une grande salle de bain principale minimaliste avec un placard à porte plane, des portes de placard grises, une baignoire indépendante, une douche ouverte, WC à poser, un carrelage blanc, du carrelage en marbre, un mur blanc, un sol en carrelage de porcelaine, une vasque, un plan de toilette en quartz modifié, un sol gris, aucune cabine, un plan de toilette blanc, un banc de douche, meuble double vasque, meuble-lavabo suspendu et boiseries.
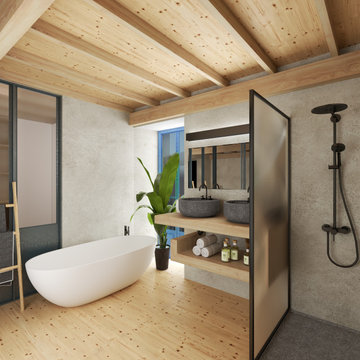
Idées déco pour une salle de bain principale scandinave avec un placard sans porte, des portes de placard grises, une baignoire indépendante, une douche à l'italienne, un sol en bois brun, une vasque, un plan de toilette en bois, meuble double vasque, meuble-lavabo suspendu et poutres apparentes.
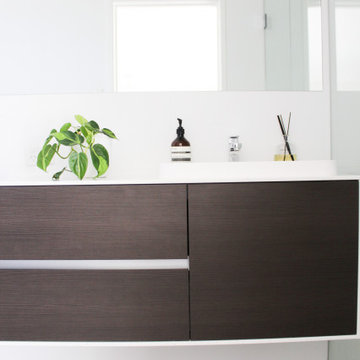
Frameless Wall To Wall Shower Screen, Small Ensuite, Small Ensuite Renovation Perth, Dark Wood Vanity, Wood Vanity, Wall Hung 1200mm Vanity, On the Ball Bathrooms, OTB Bathrooms, Matte White Wall Tiles, Grey and White Bathroom Tiles, Shower Shelf
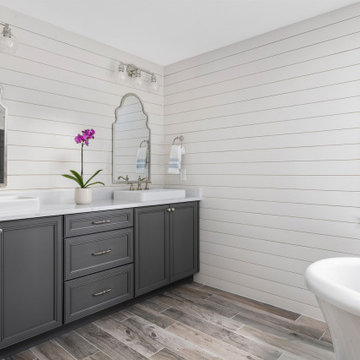
nickel gap siding on walls, vessel mounted sinks, wood plank tile, Wellborne cabinetry
Cette image montre une grande salle de bain principale traditionnelle avec un placard à porte affleurante, des portes de placard grises, une baignoire indépendante, un mur blanc, un sol en bois brun, une vasque, un sol gris et un plan de toilette blanc.
Cette image montre une grande salle de bain principale traditionnelle avec un placard à porte affleurante, des portes de placard grises, une baignoire indépendante, un mur blanc, un sol en bois brun, une vasque, un sol gris et un plan de toilette blanc.
Idées déco de salles de bain avec des portes de placard grises et une vasque
1