Idées déco de salles de bain avec des portes de placard jaunes et carrelage mural
Trier par :
Budget
Trier par:Populaires du jour
121 - 140 sur 508 photos
1 sur 3
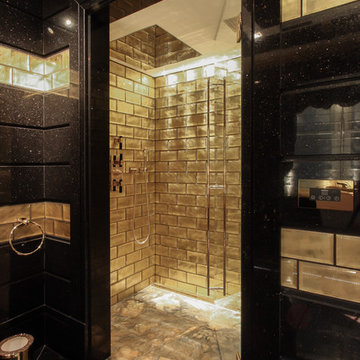
En-suite bathroom with gold wall tiles and granite flooring and wall cladding. Shower features a gold marble to the floor, gold backed glass tiles to the walls and a giant shower head.
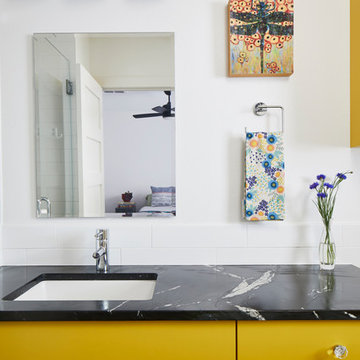
Relocating the washer and dryer to a stacked location in a hall closet allowed us to add a second bathroom to the existing 3/1 house. The new bathroom is definitely on the sunny side, with bright yellow cabinetry perfectly complimenting the classic black and white tile and countertop selections.
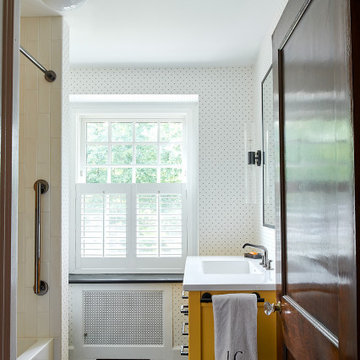
Family friendly design is baked into everything we do here at down2earth interior design.
As a mom myself, I’m always looking for design solutions that are fun, but also durable, practical, and low maintenance. Vanities with drawers and baskets are a great way to keep kids' stuff organized at a height they can reach.
A seamless ceramic top is easy to clean, even if kids smear toothpaste all around. monogrammed towels help kids keep their towels straight.
And the bold custom color on the vanity provides a jolt of youthful energy. A small scale mosaic floor tile prevents slipping even if some water gets spilled on the floor. Safety first!
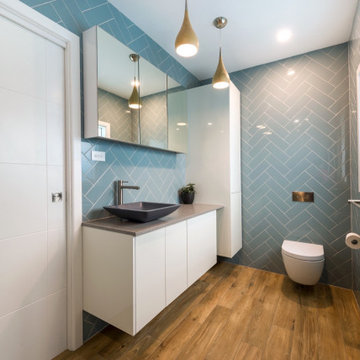
We absolutely love this duck egg blue bathroom. The tiles are a real point of difference whilst being neutral enough for most home owners. The floating vanity and toilet really help with how spacious the bathroom feels despite its smaller size. The wooden pendant lights also help with this whist being a fantastic contrast against the tiles. They also tie in the flooring with the rest of the bathroom.
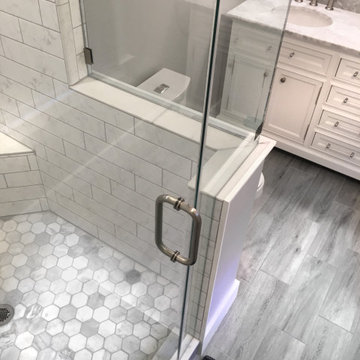
Small master bathroom renovation. Justin and Kelley wanted me to make the shower bigger by removing a partition wall and by taking space from a closet behind the shower wall. Also, I added hidden medicine cabinets behind the apparent hanging mirrors.
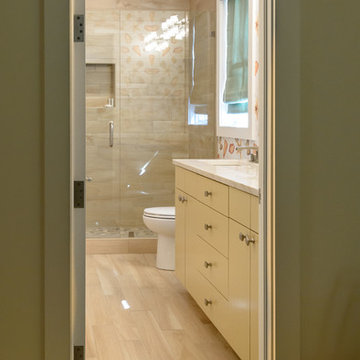
This Hilton Head Island home has lots of guest bathroom space, for expected guests. And the guests will enjoy the amenities provided...like in this serene, warm and lovely space. Wood look porcelain tile floors help keep the overall look clean and simple. The flat paneled cabinets provide a clean look and plenty of storage. The countertop is a natural Quartzite material in Taj Mahal. A walk-in shower features a glass door, porcelain tile walls and a random tan marble mosaic floor. The seashell wallpaper provides a fun pop of color. Very nice look.
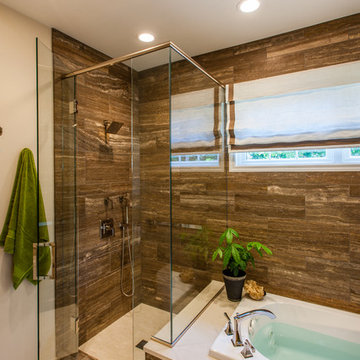
The clients in this Minnetonka home dreamed of a sophisticated space that reflected their style and harmonized with the other rooms. Crystal frameless cabinets in an off-white high gloss UV lacquer float above a large format porcelain tile floor, Caesarstone counter-tops, polished nickel plumbing fixtures, and a decorative wall sconce replace worn finishes and lend an air of sophistication. Earthy, limestone tiled walls with the cream and taupe color scheme blend with other areas in the home.
Storage solutions were a must as bottles originally cluttered the counter-top due to the lack of storage. Robern medicine cabinets hide clutter and an open shelf at end of tub provides display and storage area.
The shower was expanded to the window and inside, the bathtub surround creates a small ledge for setting toiletries.
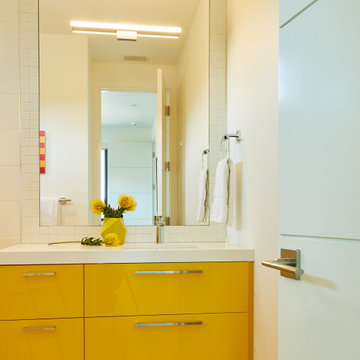
Girl's bathroom in Yellow gloss acrylic with 2 1/4" thick Blanco Zeus Extreme Suede counter by Silestone.
Aménagement d'une petite salle de bain contemporaine pour enfant avec un placard à porte plane, des portes de placard jaunes, un carrelage blanc, des carreaux de céramique, un plan de toilette en quartz modifié et un plan de toilette blanc.
Aménagement d'une petite salle de bain contemporaine pour enfant avec un placard à porte plane, des portes de placard jaunes, un carrelage blanc, des carreaux de céramique, un plan de toilette en quartz modifié et un plan de toilette blanc.
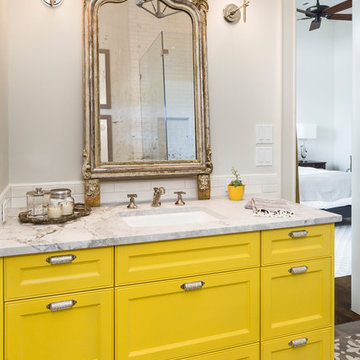
photography by Andrea Calo • Benjamin Moore "Early Morning Mist" wall paint • Benjamin Moore "Sunrays" cabinet paint • Ashbury 2x8 & quarter round tile wainscot by Marketplace in "Fleece" • Stone Peak Palazzo floor tile in Grey Florentine • "Thunder White" granite countertop • Feliciana faucet by Luxart • Thomas O’Brien "Bryant" sconces in polished nickel from Visual Comfort • Victorian bin pull by B&M
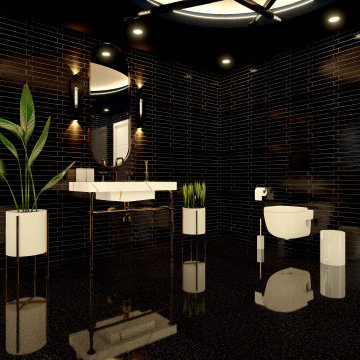
Hi everyone:
My black golden bathroom design ready to work as B2B with interior designers www.mscreationandmore.com/services
Idée de décoration pour une grande salle de bain principale urbaine avec un placard sans porte, des portes de placard jaunes, une baignoire indépendante, un combiné douche/baignoire, WC suspendus, un carrelage noir, des carreaux de céramique, un mur noir, un sol en terrazzo, un plan vasque, un plan de toilette en quartz, un sol noir, une cabine de douche à porte coulissante, un plan de toilette blanc, un banc de douche, meuble simple vasque, meuble-lavabo sur pied, un plafond décaissé et du lambris.
Idée de décoration pour une grande salle de bain principale urbaine avec un placard sans porte, des portes de placard jaunes, une baignoire indépendante, un combiné douche/baignoire, WC suspendus, un carrelage noir, des carreaux de céramique, un mur noir, un sol en terrazzo, un plan vasque, un plan de toilette en quartz, un sol noir, une cabine de douche à porte coulissante, un plan de toilette blanc, un banc de douche, meuble simple vasque, meuble-lavabo sur pied, un plafond décaissé et du lambris.
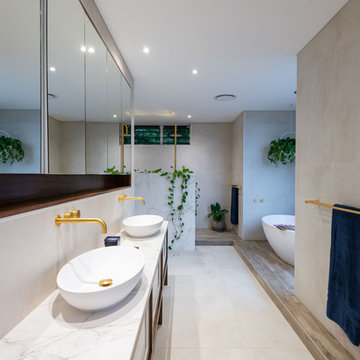
Steve Ryan - RixRyan
Aménagement d'une grande salle de bain principale contemporaine avec un placard à porte shaker, des portes de placard jaunes, une baignoire indépendante, une douche ouverte, WC à poser, un carrelage beige, des carreaux de porcelaine, un mur beige, un sol en carrelage de porcelaine, une vasque, un plan de toilette en quartz modifié, un sol beige, aucune cabine et un plan de toilette blanc.
Aménagement d'une grande salle de bain principale contemporaine avec un placard à porte shaker, des portes de placard jaunes, une baignoire indépendante, une douche ouverte, WC à poser, un carrelage beige, des carreaux de porcelaine, un mur beige, un sol en carrelage de porcelaine, une vasque, un plan de toilette en quartz modifié, un sol beige, aucune cabine et un plan de toilette blanc.
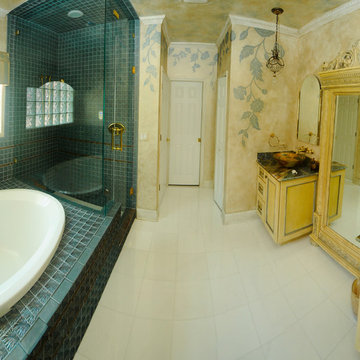
Aménagement d'une grande douche en alcôve principale victorienne avec un placard avec porte à panneau encastré, des portes de placard jaunes, une baignoire posée, WC séparés, un carrelage marron, des carreaux de porcelaine, un mur jaune, un sol en carrelage de porcelaine, une vasque, un plan de toilette en marbre, un sol blanc et une cabine de douche à porte battante.
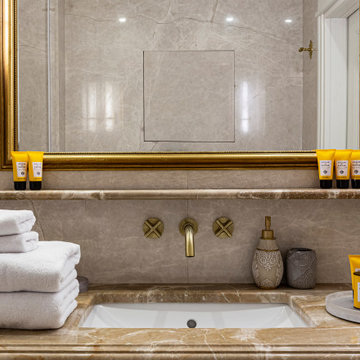
Ванная комната золото и мрамор
Cette photo montre une salle d'eau tendance de taille moyenne avec un placard sans porte, des portes de placard jaunes, une douche à l'italienne, WC suspendus, un carrelage gris, du carrelage en marbre, un mur gris, un sol en marbre, un lavabo encastré, un plan de toilette en marbre, un sol gris, une cabine de douche avec un rideau, un plan de toilette marron, meuble simple vasque, meuble-lavabo encastré et un plafond décaissé.
Cette photo montre une salle d'eau tendance de taille moyenne avec un placard sans porte, des portes de placard jaunes, une douche à l'italienne, WC suspendus, un carrelage gris, du carrelage en marbre, un mur gris, un sol en marbre, un lavabo encastré, un plan de toilette en marbre, un sol gris, une cabine de douche avec un rideau, un plan de toilette marron, meuble simple vasque, meuble-lavabo encastré et un plafond décaissé.
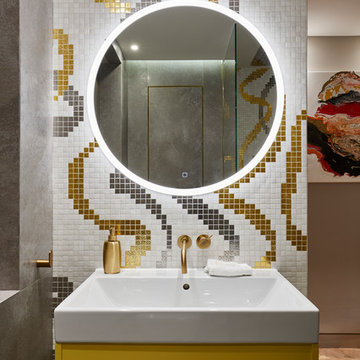
Réalisation d'une salle de bain design avec un placard sans porte, des portes de placard jaunes, un carrelage multicolore, mosaïque, meuble simple vasque et meuble-lavabo sur pied.
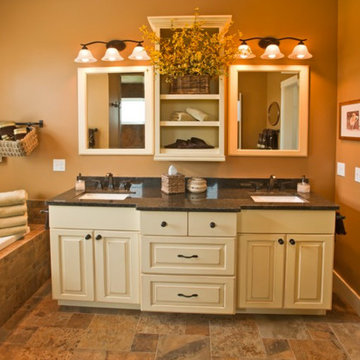
Transitional Craftsman style home with walkout lower level living, covered porches, sun room and open floor plan living. Built by Adelaine Construction, Inc. Designed by ZKE Designs. Photography by Speckman Photography.
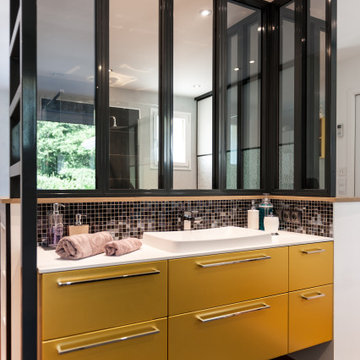
Chambre avec espaces salle de bain et dressing ouverts
Aménagement d'une petite salle de bain principale industrielle avec un placard à porte plane, des portes de placard jaunes, une douche à l'italienne, un carrelage noir, un carrelage en pâte de verre, un mur gris, un sol en carrelage de céramique, un lavabo encastré, un plan de toilette en surface solide, un plan de toilette blanc, un sol marron, meuble simple vasque et meuble-lavabo suspendu.
Aménagement d'une petite salle de bain principale industrielle avec un placard à porte plane, des portes de placard jaunes, une douche à l'italienne, un carrelage noir, un carrelage en pâte de verre, un mur gris, un sol en carrelage de céramique, un lavabo encastré, un plan de toilette en surface solide, un plan de toilette blanc, un sol marron, meuble simple vasque et meuble-lavabo suspendu.
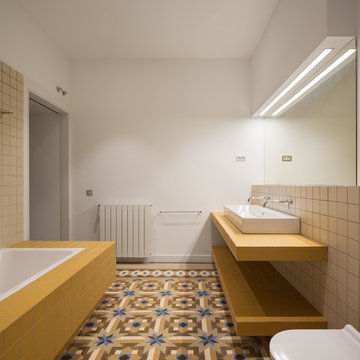
Fotografía Pol Viladoms
Cette image montre une salle d'eau méditerranéenne avec des portes de placard jaunes, une baignoire posée, WC suspendus, un carrelage beige, des carreaux de béton, un mur blanc, une grande vasque, un sol multicolore et un plan de toilette jaune.
Cette image montre une salle d'eau méditerranéenne avec des portes de placard jaunes, une baignoire posée, WC suspendus, un carrelage beige, des carreaux de béton, un mur blanc, une grande vasque, un sol multicolore et un plan de toilette jaune.
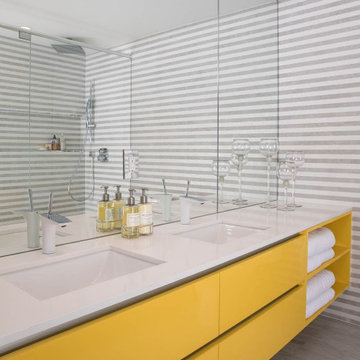
very modern and alive bathroom. Strips tiles in all the walls.
Cette photo montre une salle de bain tendance de taille moyenne pour enfant avec un placard à porte plane, un carrelage multicolore, des carreaux de céramique, un sol en marbre, un plan de toilette en quartz modifié, un plan de toilette blanc, meuble double vasque, meuble-lavabo suspendu, des portes de placard jaunes, un lavabo encastré et un sol gris.
Cette photo montre une salle de bain tendance de taille moyenne pour enfant avec un placard à porte plane, un carrelage multicolore, des carreaux de céramique, un sol en marbre, un plan de toilette en quartz modifié, un plan de toilette blanc, meuble double vasque, meuble-lavabo suspendu, des portes de placard jaunes, un lavabo encastré et un sol gris.
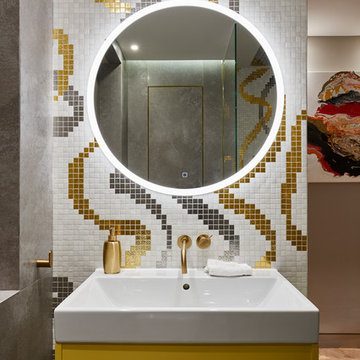
Idées déco pour une salle de bain contemporaine avec un placard sans porte, des portes de placard jaunes, un carrelage multicolore, mosaïque, un sol en bois brun, un lavabo posé et un sol marron.
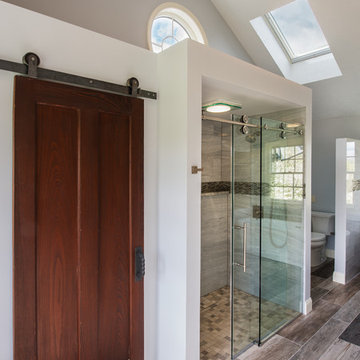
The vintage door was from the 30's or 40's. The sides were damaged so my carpenter trimmed and stained the ends. The handle was handmade from Hollow Creek Welding via Etsy. It covered the existing holes. The addition of the round window (south wall) added so much light. Don Cochran Photography
Idées déco de salles de bain avec des portes de placard jaunes et carrelage mural
7