Idées déco de salles de bain avec des portes de placard jaunes et des carreaux de céramique
Trier par :
Budget
Trier par:Populaires du jour
141 - 160 sur 196 photos
1 sur 3
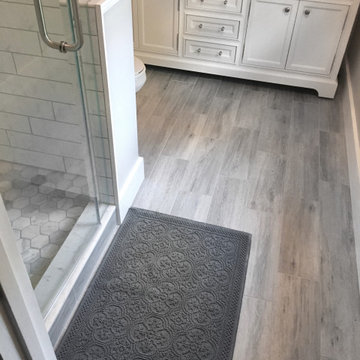
Small master bathroom renovation. Justin and Kelley wanted me to make the shower bigger by removing a partition wall and by taking space from a closet behind the shower wall. Also, I added hidden medicine cabinets behind the apparent hanging mirrors.
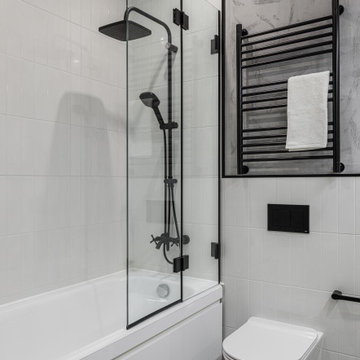
Idée de décoration pour une petite salle de bain principale et blanche et bois design avec un placard à porte plane, des portes de placard jaunes, une baignoire en alcôve, WC suspendus, un carrelage blanc, des carreaux de céramique, un mur gris, un sol en carrelage de porcelaine, une grande vasque, un plan de toilette en surface solide, un sol noir, un plan de toilette blanc, une niche, meuble double vasque et meuble-lavabo encastré.
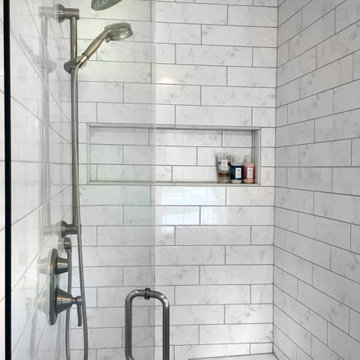
Small master bathroom renovation. Justin and Kelley wanted me to make the shower bigger by removing a partition wall and by taking space from a closet behind the shower wall. Also, I added hidden medicine cabinets behind the apparent hanging mirrors.
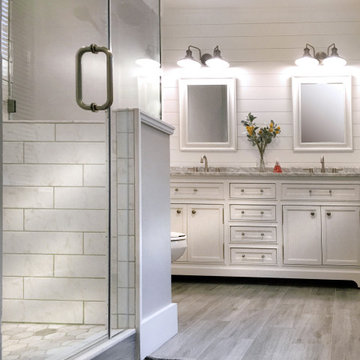
Small master bathroom renovation. Justin and Kelley wanted me to make the shower bigger by removing a partition wall and by taking space from a closet behind the shower wall. Also, I added hidden medicine cabinets behind the apparent hanging mirrors.
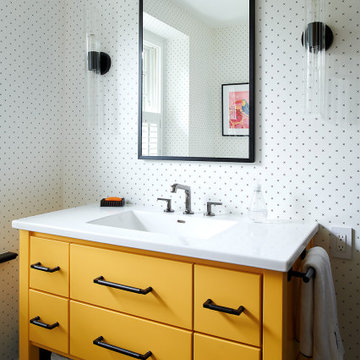
Vanities with drawers and baskets are a great way to keep kids' stuff organized at a height they can reach.
A seamless ceramic top is easy to clean, even if kids smear toothpaste all around.
And the bold custom color on the vanity provides a jolt of youthful energy.

Bagno piano terra.
Dettaglio mobile su misura.
Lavabo da appoggio, realizzato su misura su disegno del progettista in ACCIAIO INOX.
Finitura ante LACCATO, interni LAMINATO.
Rivestimento in piastrelle EQUIPE.
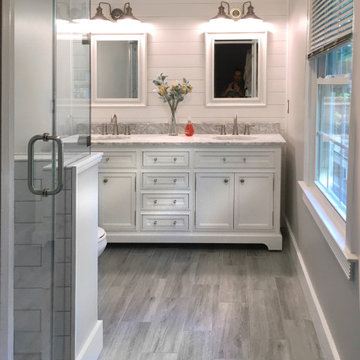
Small master bathroom renovation. Justin and Kelley wanted me to make the shower bigger by removing a partition wall and by taking space from a closet behind the shower wall. Also, I added hidden medicine cabinets behind the apparent hanging mirrors.
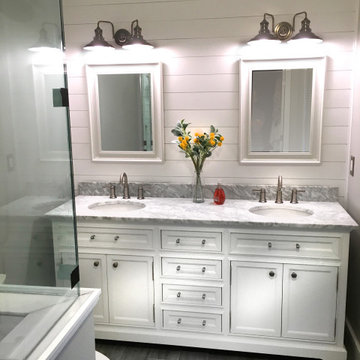
Small master bathroom renovation. Justin and Kelley wanted me to make the shower bigger by removing a partition wall and by taking space from a closet behind the shower wall. Also, I added hidden medicine cabinets behind the apparent hanging mirrors.
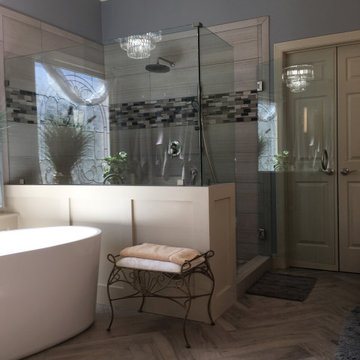
Herringbone pattern tile. Free standing tub. Completed overhaul.
Cette photo montre une grande salle de bain principale chic avec un placard avec porte à panneau encastré, des portes de placard jaunes, une baignoire indépendante, une douche d'angle, WC séparés, un carrelage beige, des carreaux de céramique, un mur bleu, un sol en carrelage de porcelaine, un lavabo encastré, un plan de toilette en granite, un sol gris, une cabine de douche à porte battante et un plan de toilette multicolore.
Cette photo montre une grande salle de bain principale chic avec un placard avec porte à panneau encastré, des portes de placard jaunes, une baignoire indépendante, une douche d'angle, WC séparés, un carrelage beige, des carreaux de céramique, un mur bleu, un sol en carrelage de porcelaine, un lavabo encastré, un plan de toilette en granite, un sol gris, une cabine de douche à porte battante et un plan de toilette multicolore.

Aménagement d'une douche en alcôve principale éclectique de taille moyenne avec un placard à porte plane, des portes de placard jaunes, WC à poser, un carrelage bleu, des carreaux de céramique, un mur multicolore, sol en béton ciré, un lavabo encastré, un plan de toilette en surface solide, un sol rouge, une cabine de douche à porte battante, un plan de toilette orange, une niche, meuble simple vasque, meuble-lavabo suspendu et du papier peint.
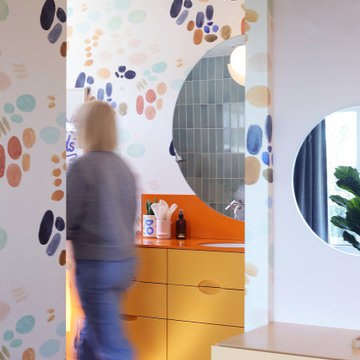
Inspiration pour une douche en alcôve principale bohème de taille moyenne avec un placard à porte plane, des portes de placard jaunes, WC à poser, un carrelage bleu, des carreaux de céramique, un mur multicolore, sol en béton ciré, un lavabo encastré, un plan de toilette en surface solide, un sol rouge, une cabine de douche à porte battante, un plan de toilette orange, une niche, meuble simple vasque, meuble-lavabo suspendu et du papier peint.
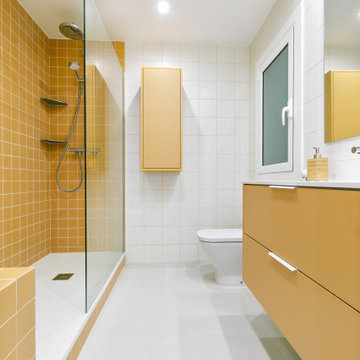
Inspiration pour une grande salle de bain principale minimaliste avec un placard à porte plane, des portes de placard jaunes, une douche ouverte, WC à poser, un carrelage jaune, des carreaux de céramique, un mur blanc, un sol en carrelage de céramique, un lavabo intégré, un plan de toilette en surface solide, un sol gris, un plan de toilette blanc, des toilettes cachées, meuble simple vasque et meuble-lavabo sur pied.
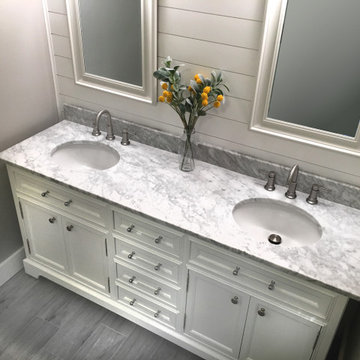
Small master bathroom renovation. Justin and Kelley wanted me to make the shower bigger by removing a partition wall and by taking space from a closet behind the shower wall. Also, I added hidden medicine cabinets behind the apparent hanging mirrors.
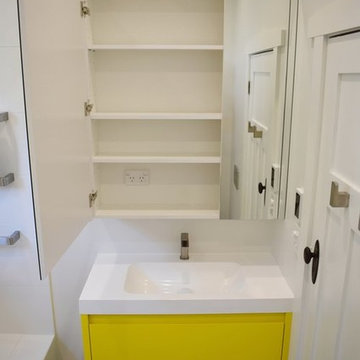
Custom mirror cabinet interior - Pocketspace Interiors
Réalisation d'une petite salle de bain design pour enfant avec des portes de placard jaunes, une baignoire posée, un combiné douche/baignoire, WC suspendus, un carrelage blanc, des carreaux de céramique, un mur blanc, un sol en carrelage de porcelaine, un lavabo intégré, un sol beige, une cabine de douche à porte battante et un plan de toilette blanc.
Réalisation d'une petite salle de bain design pour enfant avec des portes de placard jaunes, une baignoire posée, un combiné douche/baignoire, WC suspendus, un carrelage blanc, des carreaux de céramique, un mur blanc, un sol en carrelage de porcelaine, un lavabo intégré, un sol beige, une cabine de douche à porte battante et un plan de toilette blanc.
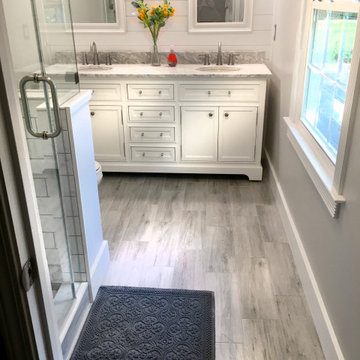
Small master bathroom renovation. Justin and Kelley wanted me to make the shower bigger by removing a partition wall and by taking space from a closet behind the shower wall. Also, I added hidden medicine cabinets behind the apparent hanging mirrors.
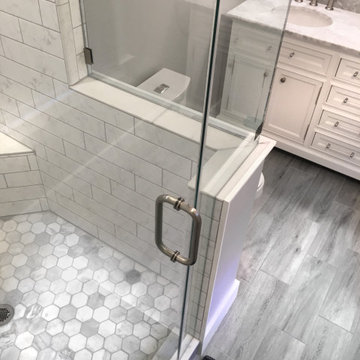
Small master bathroom renovation. Justin and Kelley wanted me to make the shower bigger by removing a partition wall and by taking space from a closet behind the shower wall. Also, I added hidden medicine cabinets behind the apparent hanging mirrors.
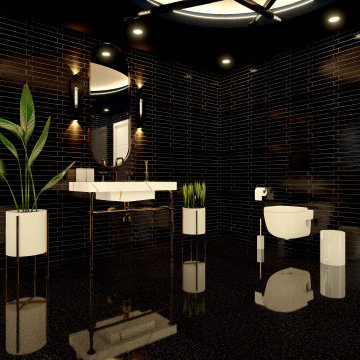
Hi everyone:
My black golden bathroom design ready to work as B2B with interior designers www.mscreationandmore.com/services
Idée de décoration pour une grande salle de bain principale urbaine avec un placard sans porte, des portes de placard jaunes, une baignoire indépendante, un combiné douche/baignoire, WC suspendus, un carrelage noir, des carreaux de céramique, un mur noir, un sol en terrazzo, un plan vasque, un plan de toilette en quartz, un sol noir, une cabine de douche à porte coulissante, un plan de toilette blanc, un banc de douche, meuble simple vasque, meuble-lavabo sur pied, un plafond décaissé et du lambris.
Idée de décoration pour une grande salle de bain principale urbaine avec un placard sans porte, des portes de placard jaunes, une baignoire indépendante, un combiné douche/baignoire, WC suspendus, un carrelage noir, des carreaux de céramique, un mur noir, un sol en terrazzo, un plan vasque, un plan de toilette en quartz, un sol noir, une cabine de douche à porte coulissante, un plan de toilette blanc, un banc de douche, meuble simple vasque, meuble-lavabo sur pied, un plafond décaissé et du lambris.
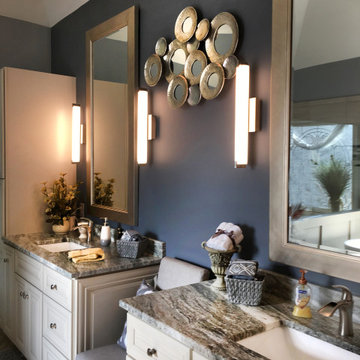
Herringbone pattern tile. Free standing tub. Completed overhaul.
Aménagement d'une grande salle de bain principale classique avec un placard avec porte à panneau encastré, des portes de placard jaunes, une baignoire indépendante, une douche d'angle, WC séparés, un carrelage beige, des carreaux de céramique, un mur bleu, un sol en carrelage de porcelaine, un lavabo encastré, un plan de toilette en granite, un sol gris, une cabine de douche à porte battante et un plan de toilette multicolore.
Aménagement d'une grande salle de bain principale classique avec un placard avec porte à panneau encastré, des portes de placard jaunes, une baignoire indépendante, une douche d'angle, WC séparés, un carrelage beige, des carreaux de céramique, un mur bleu, un sol en carrelage de porcelaine, un lavabo encastré, un plan de toilette en granite, un sol gris, une cabine de douche à porte battante et un plan de toilette multicolore.
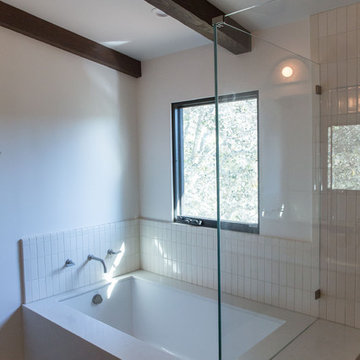
DESIGN: Brad Krefman // PHOTOS: Airyka Rockefeller
Exemple d'une grande salle de bain principale tendance avec des portes de placard jaunes, un carrelage beige, des carreaux de céramique, un mur beige, un sol en carrelage de céramique, un sol marron, une cabine de douche à porte battante et un plan de toilette beige.
Exemple d'une grande salle de bain principale tendance avec des portes de placard jaunes, un carrelage beige, des carreaux de céramique, un mur beige, un sol en carrelage de céramique, un sol marron, une cabine de douche à porte battante et un plan de toilette beige.
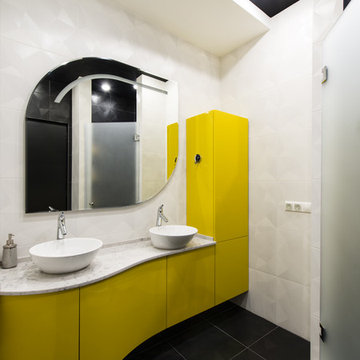
Анастасия Болотаева, Татьяна Карнишина
Idée de décoration pour une grande salle de bain principale design avec un placard à porte plane, des portes de placard jaunes, une baignoire encastrée, un espace douche bain, WC suspendus, un carrelage noir et blanc, des carreaux de céramique, un mur noir, un sol en carrelage de céramique, une vasque, un plan de toilette en quartz modifié, un sol noir, une cabine de douche à porte battante et un plan de toilette blanc.
Idée de décoration pour une grande salle de bain principale design avec un placard à porte plane, des portes de placard jaunes, une baignoire encastrée, un espace douche bain, WC suspendus, un carrelage noir et blanc, des carreaux de céramique, un mur noir, un sol en carrelage de céramique, une vasque, un plan de toilette en quartz modifié, un sol noir, une cabine de douche à porte battante et un plan de toilette blanc.
Idées déco de salles de bain avec des portes de placard jaunes et des carreaux de céramique
8