Idées déco de salles de bain avec des portes de placard jaunes
Trier par :
Budget
Trier par:Populaires du jour
1 - 20 sur 189 photos
1 sur 3

Aménagement d'une salle de bain industrielle de taille moyenne avec un placard sans porte, des portes de placard jaunes, WC séparés, un carrelage gris, un carrelage blanc, un carrelage métro, un mur vert, un sol en carrelage de céramique et un plan vasque.
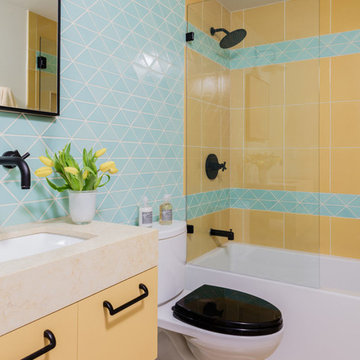
Aqua blue bathroom tiles from Fireclay Tile are playfully on-point in this delightfully patterned bathroom. A large tile shower echoes the sink in an eye-catching color blocked arrangement. Sample handmade bathroom tiles at FireclayTile.com.
FIRECLAY TILE SHOWN
4" Triangle Tiles in Aqua
12x12" Large Format Tiles in Tuolumne Meadows
DESIGN
Annie Hall Interiors
PHOTOS
Michael J. Lee Photography

Relocating the washer and dryer to a stacked location in a hall closet allowed us to add a second bathroom to the existing 3/1 house. The new bathroom is definitely on the sunny side, with bright yellow cabinetry perfectly complimenting the classic black and white tile and countertop selections.
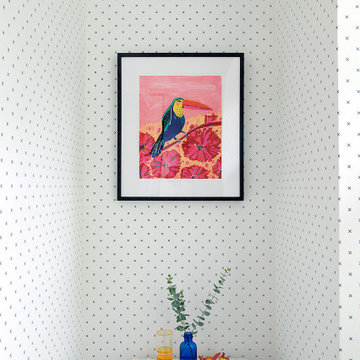
Black and white bathrooms are a classic choice. This wallpaper is vinyl so it won't curl up even if occupants take hot showers.
Some well chosen accessories and art provide a pop at the toilet area. Adjacent is some bold accent tile - click on other images in the project to see some Moroccan fish scales that will wow you with their color.
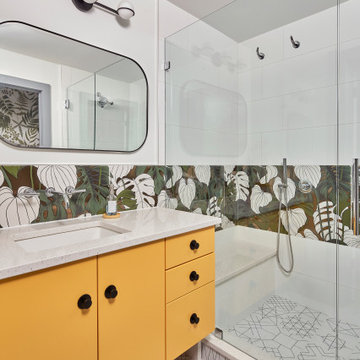
© Lassiter Photography | ReVision Design/Remodeling | ReVisionCharlotte.com
Cette image montre une douche en alcôve principale vintage de taille moyenne avec un placard à porte plane, des portes de placard jaunes, WC séparés, un carrelage blanc, des carreaux de porcelaine, un mur blanc, un sol en carrelage de céramique, un lavabo encastré, un plan de toilette en quartz modifié, un sol blanc, une cabine de douche à porte battante, un plan de toilette blanc, un banc de douche, meuble simple vasque, meuble-lavabo suspendu et du papier peint.
Cette image montre une douche en alcôve principale vintage de taille moyenne avec un placard à porte plane, des portes de placard jaunes, WC séparés, un carrelage blanc, des carreaux de porcelaine, un mur blanc, un sol en carrelage de céramique, un lavabo encastré, un plan de toilette en quartz modifié, un sol blanc, une cabine de douche à porte battante, un plan de toilette blanc, un banc de douche, meuble simple vasque, meuble-lavabo suspendu et du papier peint.
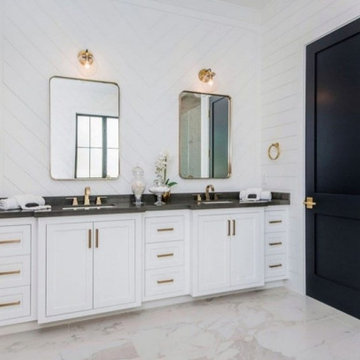
America Green Builders provides custom bathroom remodels and renovations. Our professional contractor works with you personally to ensure your dream bathroom upgrade or remodel is exactly how you want it.
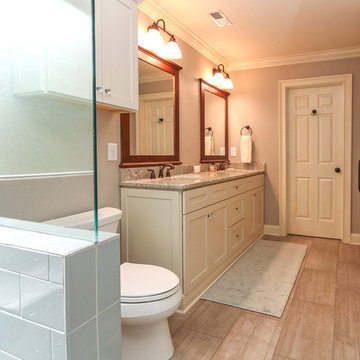
Greg Frick
Inspiration pour une salle de bain principale craftsman de taille moyenne avec un lavabo encastré, un placard à porte shaker, des portes de placard jaunes, un plan de toilette en granite, une douche double, WC séparés, un carrelage bleu, un carrelage de pierre, un mur gris et un sol en carrelage de porcelaine.
Inspiration pour une salle de bain principale craftsman de taille moyenne avec un lavabo encastré, un placard à porte shaker, des portes de placard jaunes, un plan de toilette en granite, une douche double, WC séparés, un carrelage bleu, un carrelage de pierre, un mur gris et un sol en carrelage de porcelaine.
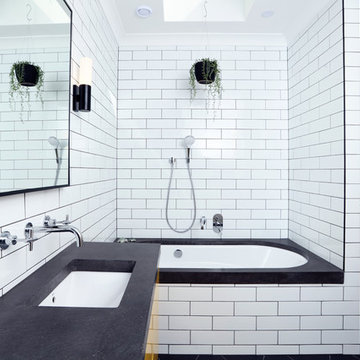
The children's bathroom took on a new design dimension with the introduction of a primary colour to the vanity and storage units to add a sense of fun that was desired in this space.
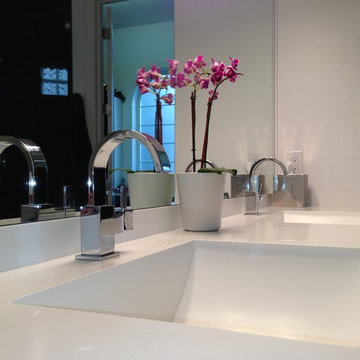
Inspiration pour une salle de bain principale minimaliste de taille moyenne avec un placard avec porte à panneau surélevé, des portes de placard jaunes, une baignoire indépendante, une douche d'angle, WC séparés, un carrelage noir, un carrelage de pierre, un mur blanc, un sol en carrelage de céramique, un lavabo intégré et un plan de toilette en quartz.

Aménagement d'une douche en alcôve principale éclectique de taille moyenne avec un placard à porte plane, des portes de placard jaunes, WC à poser, un carrelage bleu, des carreaux de céramique, un mur multicolore, sol en béton ciré, un lavabo encastré, un plan de toilette en surface solide, un sol rouge, une cabine de douche à porte battante, un plan de toilette orange, une niche, meuble simple vasque, meuble-lavabo suspendu et du papier peint.

Published around the world: Master Bathroom with low window inside shower stall for natural light. Shower is a true-divided lite design with tempered glass for safety. Shower floor is of small cararra marble tile. Interior by Robert Nebolon and Sarah Bertram.
Robert Nebolon Architects; California Coastal design
San Francisco Modern, Bay Area modern residential design architects, Sustainability and green design
Matthew Millman: photographer
Link to New York Times May 2013 article about the house: http://www.nytimes.com/2013/05/16/greathomesanddestinations/the-houseboat-of-their-dreams.html?_r=0

Art Deco bathroom, featuring original 1930s cream textured tiles with green accent tile line and bath (resurfaced). Vanity designed by Hindley & Co with curved Corian top and siding, handcrafted by JFJ Joinery. The matching curved mirrored medicine cabinet is designed by Hindley & Co. The project is a 1930s art deco Spanish mission-style house in Melbourne. See more from our Arch Deco Project.
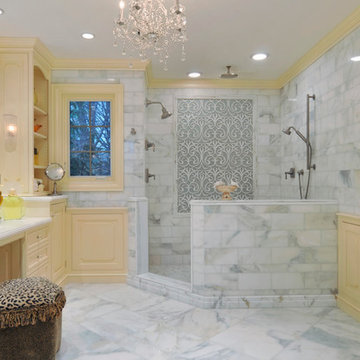
Rutt classic handmade cabinetry, Custom doorstyle, white paint with yellow glaze, Calacata Gold countertops, Calacata gold wall & floor tile
Inspiration pour une grande salle de bain principale traditionnelle avec des portes de placard jaunes, une douche d'angle, un carrelage blanc, un carrelage de pierre, un mur jaune, un sol en marbre, WC séparés, un plan de toilette en marbre et un placard avec porte à panneau encastré.
Inspiration pour une grande salle de bain principale traditionnelle avec des portes de placard jaunes, une douche d'angle, un carrelage blanc, un carrelage de pierre, un mur jaune, un sol en marbre, WC séparés, un plan de toilette en marbre et un placard avec porte à panneau encastré.

Idée de décoration pour une grande douche en alcôve principale victorienne avec un placard avec porte à panneau encastré, des portes de placard jaunes, une baignoire posée, WC séparés, un carrelage marron, des carreaux de porcelaine, un mur jaune, un sol en carrelage de porcelaine, une vasque, un plan de toilette en marbre, un sol blanc et une cabine de douche à porte battante.

Classic black and white paired with an energetic dandelion color to capture the energy and spunk my kids bring to the world. What better way to add energy than some strong accents in a bold yellow?
The niche is elongated and dimensioned precisely to showcase the black and white Moroccan tile and the sides, top, and bottom of the niche are a honed black granite that really makes the pattern pop. The technique of using granite, marble, or quartz to frame a shower niche is also preferable to using tile if you want to minimize grout lines that you'll have to clean. The black onyx finish of the shower fixtures picks up the granite color as well and are offset with a white acrylic tub and vertical side wall tiles in a bright white. A shower curtain pulls aside easily so small kids could be bathed easily.
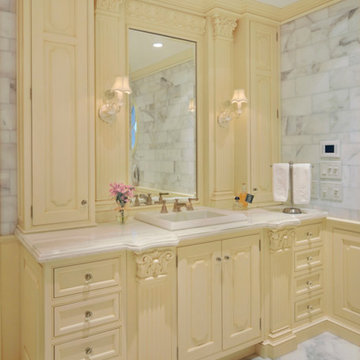
Rutt classic handmade cabinetry, Custom doorstyle, white paint with yellow glaze, Calacata Gold countertops, Calacata gold wall & floor tile
Réalisation d'une grande salle de bain principale et grise et jaune tradition avec un lavabo posé, des portes de placard jaunes, un sol en marbre, une douche ouverte, WC séparés, un carrelage blanc, un carrelage de pierre, un mur blanc, un plan de toilette en marbre et un placard avec porte à panneau surélevé.
Réalisation d'une grande salle de bain principale et grise et jaune tradition avec un lavabo posé, des portes de placard jaunes, un sol en marbre, une douche ouverte, WC séparés, un carrelage blanc, un carrelage de pierre, un mur blanc, un plan de toilette en marbre et un placard avec porte à panneau surélevé.
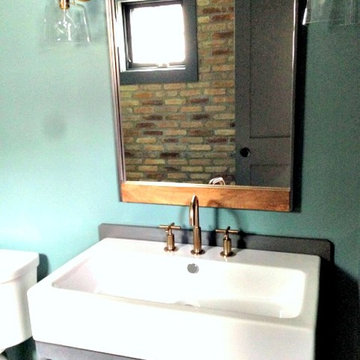
Réalisation d'une salle de bain urbaine de taille moyenne avec un placard sans porte, des portes de placard jaunes, WC séparés, un carrelage gris, un carrelage blanc, un carrelage métro, un mur vert, un sol en carrelage de céramique et un plan vasque.
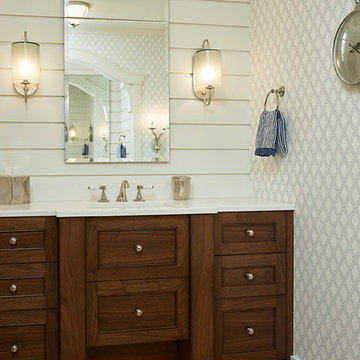
Builder: Segard Builders
Photographer: Ashley Avila Photography
Symmetry and traditional sensibilities drive this homes stately style. Flanking garages compliment a grand entrance and frame a roundabout style motor court. On axis, and centered on the homes roofline is a traditional A-frame dormer. The walkout rear elevation is covered by a paired column gallery that is connected to the main levels living, dining, and master bedroom. Inside, the foyer is centrally located, and flanked to the right by a grand staircase. To the left of the foyer is the homes private master suite featuring a roomy study, expansive dressing room, and bedroom. The dining room is surrounded on three sides by large windows and a pair of French doors open onto a separate outdoor grill space. The kitchen island, with seating for seven, is strategically placed on axis to the living room fireplace and the dining room table. Taking a trip down the grand staircase reveals the lower level living room, which serves as an entertainment space between the private bedrooms to the left and separate guest bedroom suite to the right. Rounding out this plans key features is the attached garage, which has its own separate staircase connecting it to the lower level as well as the bonus room above.

1930s and 1940s tiled bathroom. Tiled in vanity!
Funky with glass block for the win
Réalisation d'une douche en alcôve méditerranéenne de taille moyenne pour enfant avec un placard avec porte à panneau surélevé, des portes de placard jaunes, une baignoire en alcôve, WC à poser, un carrelage jaune, des carreaux de céramique, un mur jaune, un sol en carrelage de céramique, un lavabo encastré, un plan de toilette en carrelage, un sol bleu, aucune cabine, un plan de toilette bleu, une niche, meuble simple vasque et meuble-lavabo encastré.
Réalisation d'une douche en alcôve méditerranéenne de taille moyenne pour enfant avec un placard avec porte à panneau surélevé, des portes de placard jaunes, une baignoire en alcôve, WC à poser, un carrelage jaune, des carreaux de céramique, un mur jaune, un sol en carrelage de céramique, un lavabo encastré, un plan de toilette en carrelage, un sol bleu, aucune cabine, un plan de toilette bleu, une niche, meuble simple vasque et meuble-lavabo encastré.
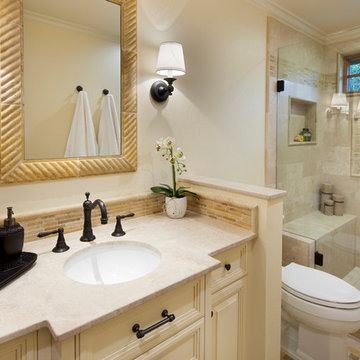
Inspiration pour une petite salle de bain rustique avec un placard en trompe-l'oeil, des portes de placard jaunes, un carrelage multicolore, un carrelage de pierre, un plan de toilette en calcaire, WC séparés, un mur jaune, un sol en travertin et un lavabo encastré.
Idées déco de salles de bain avec des portes de placard jaunes
1