Idées déco de salles de bain avec des portes de placard marrons et carrelage mural
Trier par :
Budget
Trier par:Populaires du jour
161 - 180 sur 21 988 photos
1 sur 3

What was once a very outdated single pedestal master bathroom is now a totally reconfigured master bathroom with a full wet room, custom floating His and Her's vanities with integrated cement countertops. I choose the textured tiles on the surrounding wall to give an impression of running water.
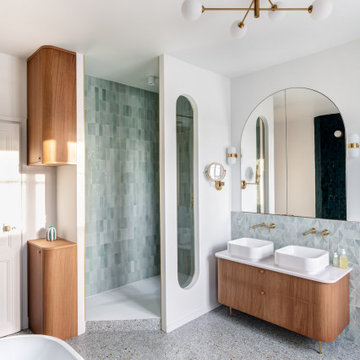
Une salle de bain épurée qui combine l’élégance du chêne avec une mosaïque présente tant au sol qu’au mur, accompagné d’une structure de verrière réalisée en verre flûte.
Les accents dorés dispersés dans la salle de bain se démarquent en contraste avec la mosaïque.

Initialement configuré avec 4 chambres, deux salles de bain & un espace de vie relativement cloisonné, la disposition de cet appartement dans son état existant convenait plutôt bien aux nouveaux propriétaires.
Cependant, les espaces impartis de la chambre parentale, sa salle de bain ainsi que la cuisine ne présentaient pas les volumes souhaités, avec notamment un grand dégagement de presque 4m2 de surface perdue.
L’équipe d’Ameo Concept est donc intervenue sur plusieurs points : une optimisation complète de la suite parentale avec la création d’une grande salle d’eau attenante & d’un double dressing, le tout dissimulé derrière une porte « secrète » intégrée dans la bibliothèque du salon ; une ouverture partielle de la cuisine sur l’espace de vie, dont les agencements menuisés ont été réalisés sur mesure ; trois chambres enfants avec une identité propre pour chacune d’entre elles, une salle de bain fonctionnelle, un espace bureau compact et organisé sans oublier de nombreux rangements invisibles dans les circulations.
L’ensemble des matériaux utilisés pour cette rénovation ont été sélectionnés avec le plus grand soin : parquet en point de Hongrie, plans de travail & vasque en pierre naturelle, peintures Farrow & Ball et appareillages électriques en laiton Modelec, sans oublier la tapisserie sur mesure avec la réalisation, notamment, d’une tête de lit magistrale en tissu Pierre Frey dans la chambre parentale & l’intégration de papiers peints Ananbo.
Un projet haut de gamme où le souci du détail fut le maitre mot !

Exemple d'une petite salle d'eau craftsman avec un placard en trompe-l'oeil, des portes de placard marrons, une douche d'angle, un carrelage blanc, des carreaux de céramique, un mur blanc, un sol en carrelage de céramique, un lavabo intégré, un plan de toilette en quartz modifié, un sol blanc, une cabine de douche avec un rideau, un plan de toilette jaune, meuble simple vasque et meuble-lavabo sur pied.

This Willow Glen Eichler had undergone an 80s renovation that sadly didn't take the midcentury modern architecture into consideration. We converted both bathrooms back to a midcentury modern style with an infusion of Japandi elements. We borrowed space from the master bedroom to make the master ensuite a luxurious curbless wet room with soaking tub and Japanese tiles.

This dressed up and sophisticated bathroom was outdated and did not work well as the main guest bath off the formal living and dining room. We just love how this transformation is sophisticated, unique and is such a complement to the formal living and dining area.
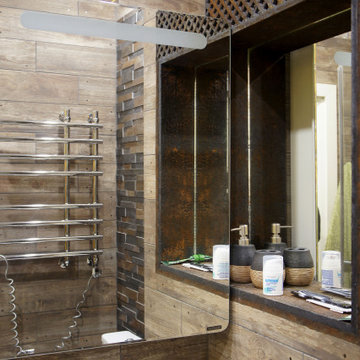
Душевая стекло со стекло блоками
Exemple d'une petite salle d'eau blanche et bois industrielle avec un placard à porte plane, des portes de placard marrons, une douche d'angle, WC séparés, un carrelage marron, des carreaux de porcelaine, un mur marron, un sol en carrelage de porcelaine, un sol marron, un plan de toilette blanc, des toilettes cachées, meuble simple vasque et meuble-lavabo suspendu.
Exemple d'une petite salle d'eau blanche et bois industrielle avec un placard à porte plane, des portes de placard marrons, une douche d'angle, WC séparés, un carrelage marron, des carreaux de porcelaine, un mur marron, un sol en carrelage de porcelaine, un sol marron, un plan de toilette blanc, des toilettes cachées, meuble simple vasque et meuble-lavabo suspendu.

Aménagement d'une petite salle de bain principale rétro avec un placard à porte shaker, des portes de placard marrons, une baignoire sur pieds, un combiné douche/baignoire, WC séparés, un carrelage gris, des carreaux de porcelaine, un mur gris, un sol en marbre, un lavabo intégré, un plan de toilette en marbre, un sol blanc, une cabine de douche avec un rideau, un plan de toilette blanc, meuble simple vasque et meuble-lavabo sur pied.
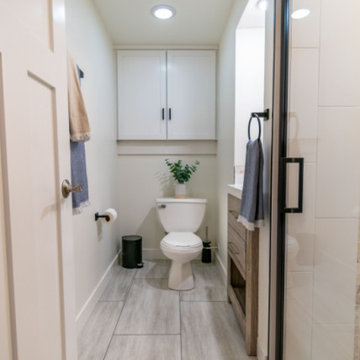
A basement bathroom remodel turned dingy to light and bright spa! This was a quick and easy bathroom flip done so on a budget.
Aménagement d'une petite salle de bain classique avec un placard à porte shaker, des portes de placard marrons, WC suspendus, un carrelage blanc, des carreaux de céramique, un mur blanc, sol en stratifié, un lavabo encastré, un plan de toilette en quartz modifié, un sol beige, une cabine de douche à porte battante, un plan de toilette blanc, meuble simple vasque et meuble-lavabo sur pied.
Aménagement d'une petite salle de bain classique avec un placard à porte shaker, des portes de placard marrons, WC suspendus, un carrelage blanc, des carreaux de céramique, un mur blanc, sol en stratifié, un lavabo encastré, un plan de toilette en quartz modifié, un sol beige, une cabine de douche à porte battante, un plan de toilette blanc, meuble simple vasque et meuble-lavabo sur pied.

Cette photo montre une grande salle de bain principale tendance avec un placard à porte plane, des portes de placard marrons, une baignoire indépendante, une douche ouverte, WC suspendus, un carrelage gris, des carreaux de porcelaine, un mur gris, un sol en carrelage de porcelaine, un lavabo posé, un plan de toilette en quartz modifié, un sol gris, aucune cabine, un plan de toilette blanc, des toilettes cachées, meuble double vasque et meuble-lavabo suspendu.

We ? bathroom renovations! This initially drab space was so poorly laid-out that it fit only a tiny vanity for a family of four!
Working in the existing footprint, and in a matter of a few weeks, we were able to design and renovate this space to accommodate a double vanity (SO important when it is the only bathroom in the house!). In addition, we snuck in a private toilet room for added functionality. Now this bath is a stunning workhorse!
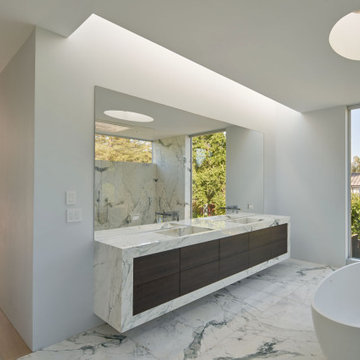
The Atherton House is a family compound for a professional couple in the tech industry, and their two teenage children. After living in Singapore, then Hong Kong, and building homes there, they looked forward to continuing their search for a new place to start a life and set down roots.
The site is located on Atherton Avenue on a flat, 1 acre lot. The neighboring lots are of a similar size, and are filled with mature planting and gardens. The brief on this site was to create a house that would comfortably accommodate the busy lives of each of the family members, as well as provide opportunities for wonder and awe. Views on the site are internal. Our goal was to create an indoor- outdoor home that embraced the benign California climate.
The building was conceived as a classic “H” plan with two wings attached by a double height entertaining space. The “H” shape allows for alcoves of the yard to be embraced by the mass of the building, creating different types of exterior space. The two wings of the home provide some sense of enclosure and privacy along the side property lines. The south wing contains three bedroom suites at the second level, as well as laundry. At the first level there is a guest suite facing east, powder room and a Library facing west.
The north wing is entirely given over to the Primary suite at the top level, including the main bedroom, dressing and bathroom. The bedroom opens out to a roof terrace to the west, overlooking a pool and courtyard below. At the ground floor, the north wing contains the family room, kitchen and dining room. The family room and dining room each have pocketing sliding glass doors that dissolve the boundary between inside and outside.
Connecting the wings is a double high living space meant to be comfortable, delightful and awe-inspiring. A custom fabricated two story circular stair of steel and glass connects the upper level to the main level, and down to the basement “lounge” below. An acrylic and steel bridge begins near one end of the stair landing and flies 40 feet to the children’s bedroom wing. People going about their day moving through the stair and bridge become both observed and observer.
The front (EAST) wall is the all important receiving place for guests and family alike. There the interplay between yin and yang, weathering steel and the mature olive tree, empower the entrance. Most other materials are white and pure.
The mechanical systems are efficiently combined hydronic heating and cooling, with no forced air required.
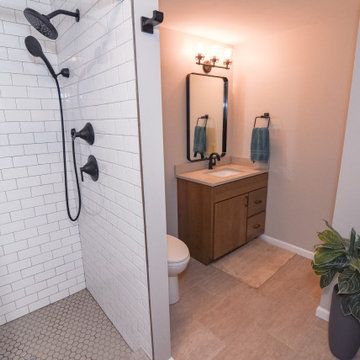
This basement bathroom in Hebron KY. was made a little more luxurious when we moved the interior wall to increase the overall size of the shower. Some other features include white subway tile, honeycomb shower pan, 12x24 ceramic tile floor, as well as a beautiful modern vanity cabinet paired with an elegant quartz top.

Can you believe this bath used to have a tiny single vanity and freestanding tub? We transformed this bath with a spa like shower and wall hung vanity with plenty of storage/

Aménagement d'une salle d'eau contemporaine de taille moyenne avec un placard à porte plane, des portes de placard marrons, une douche à l'italienne, WC à poser, un carrelage gris, des carreaux de porcelaine, un mur blanc, un sol en carrelage de porcelaine, un lavabo intégré, un plan de toilette en surface solide, un sol blanc, une cabine de douche à porte battante, un plan de toilette blanc, une niche, meuble simple vasque et meuble-lavabo suspendu.

Aménagement d'une salle de bain principale classique de taille moyenne avec meuble-lavabo encastré, un placard à porte shaker, des portes de placard marrons, un plan de toilette en quartz modifié, meuble double vasque, un carrelage beige, des carreaux de porcelaine, une baignoire en alcôve, un espace douche bain, un mur beige, un sol en carrelage de porcelaine, un lavabo posé, un sol beige, aucune cabine et un plafond voûté.

A large steam shower was the main request for this remodeled Master bath. By eliminating the corner tub and repositioning the vanities side by side these clients gained a soothing steam shower and a gracious amount of storage.

This project was such a joy! From the craftsman touches to the handmade tile we absolutely loved working on this bathroom. While taking on the bathroom we took on other changes throughout the home such as stairs, hardwood, custom cabinetry, and more.
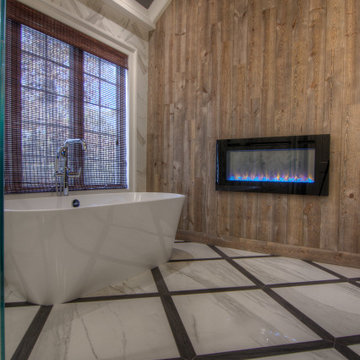
Complete master bathroom remodel with a steam shower, stand alone tub, double vanity, fireplace and vaulted coffer ceiling.
Réalisation d'une grande salle de bain principale minimaliste en bois avec un placard avec porte à panneau encastré, des portes de placard marrons, une baignoire indépendante, une douche à l'italienne, WC à poser, un carrelage multicolore, des carreaux de porcelaine, un mur gris, un sol en carrelage de porcelaine, un lavabo encastré, un sol multicolore, une cabine de douche à porte battante, un plan de toilette multicolore, un banc de douche, meuble double vasque, meuble-lavabo encastré, un plafond à caissons et un plan de toilette en quartz.
Réalisation d'une grande salle de bain principale minimaliste en bois avec un placard avec porte à panneau encastré, des portes de placard marrons, une baignoire indépendante, une douche à l'italienne, WC à poser, un carrelage multicolore, des carreaux de porcelaine, un mur gris, un sol en carrelage de porcelaine, un lavabo encastré, un sol multicolore, une cabine de douche à porte battante, un plan de toilette multicolore, un banc de douche, meuble double vasque, meuble-lavabo encastré, un plafond à caissons et un plan de toilette en quartz.
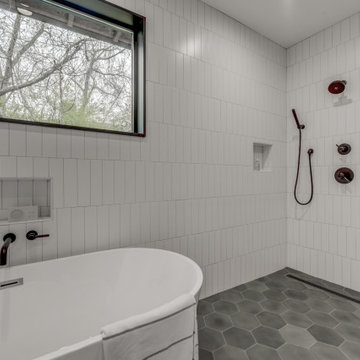
Updated bathroom, with tile flooring. bath tub and walk in shower. Double vanity with wood.
Idée de décoration pour une salle de bain principale minimaliste de taille moyenne avec un placard à porte plane, des portes de placard marrons, une baignoire indépendante, une douche ouverte, un carrelage blanc, des carreaux de céramique, un mur gris, un sol en carrelage de céramique, un lavabo posé, un plan de toilette en quartz modifié, un sol gris, une cabine de douche à porte battante, un plan de toilette beige, meuble double vasque, meuble-lavabo sur pied et un plafond à caissons.
Idée de décoration pour une salle de bain principale minimaliste de taille moyenne avec un placard à porte plane, des portes de placard marrons, une baignoire indépendante, une douche ouverte, un carrelage blanc, des carreaux de céramique, un mur gris, un sol en carrelage de céramique, un lavabo posé, un plan de toilette en quartz modifié, un sol gris, une cabine de douche à porte battante, un plan de toilette beige, meuble double vasque, meuble-lavabo sur pied et un plafond à caissons.
Idées déco de salles de bain avec des portes de placard marrons et carrelage mural
9