Idées déco de salles de bain avec des portes de placard marrons et un carrelage noir
Trier par :
Budget
Trier par:Populaires du jour
41 - 60 sur 424 photos
1 sur 3
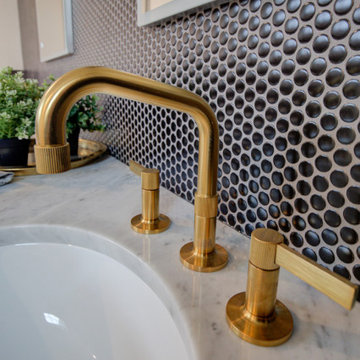
This is the remodel of a primary bathroom with mid-century modern details done in a modern flair. This primary bathroom maintains the feel of this 1920's home with the penny tile, living brass finish faucets, freestanding tub, classic white fixtures and period lighting.
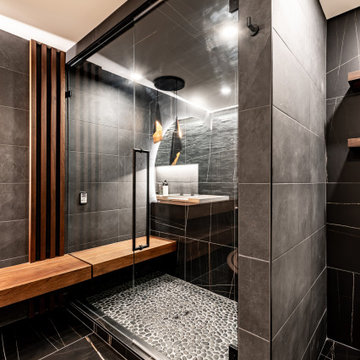
Aménagement d'une grande salle de bain principale moderne avec un placard à porte plane, des portes de placard marrons, une baignoire indépendante, WC séparés, un carrelage noir, des carreaux de céramique, un mur noir, un sol en carrelage de céramique, un lavabo posé, un plan de toilette en bois, un sol noir, une cabine de douche à porte battante, un plan de toilette marron, un banc de douche, meuble simple vasque, meuble-lavabo suspendu et une douche double.

Vista del bagno dall'ingresso.
Ingresso con pavimento originale in marmette sfondo bianco; bagno con pavimento in resina verde (Farrow&Ball green stone 12). stesso colore delle pareti; rivestimento in lastre ariostea nere; vasca da bagno Kaldewei con doccia, e lavandino in ceramica orginale anni 50. MObile bagno realizzato su misura in legno cannettato.
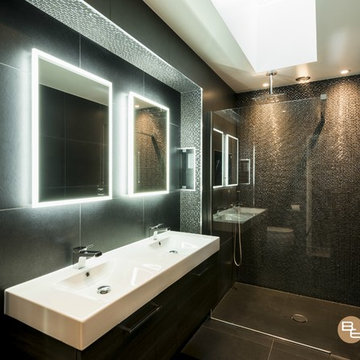
These monochromatic bathrooms are becoming a huge trend at the moment! Turning your bathroom into a dark and moody space can create a luxurious cavernous space with even the smallest of bathrooms. Adding a featured textured wall behind your bath or shower area can really help highlight features in your bathroom.
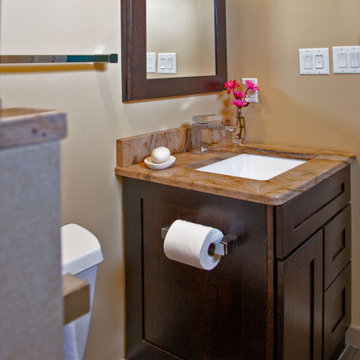
Ann Arbor homeowner was looking to remodel a bathroom for mother-in-law moving in. Merillat Masterpiece in Quarter Sawn Oak, Peppercorn finish. The countertops are Athena Granite, fixtures are in polished chrome, and the tile is all from Virginia Tile.
The floor tile which looks like wood is Tabula Cenere 6x36 Rectified. It ties in beautifully with the soft brown tones in the shower of Stone Project Gold Falda Vein 12x24. The real show stopper here and focal point is the beautiful pepple accent running vertical to match with the floor - Random Cobbles Sterling MegaMix. The drop down bench (shown in upright position) on left makes it easy for Mom to maneuver in and out of the shower. Access - grab bars along the outside and inside shower walls provide needed assistance and serve also as towel racks.
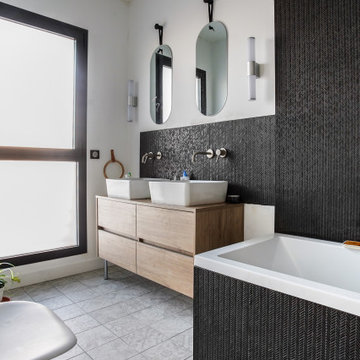
Idées déco pour une grande salle de bain principale éclectique avec des portes de placard marrons, un carrelage noir, mosaïque, carreaux de ciment au sol, un plan de toilette en bois, un sol gris et un plan de toilette marron.
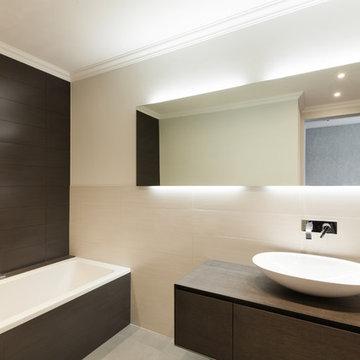
Don't just throw LED strip lights everywhere. Stick them in LEDdrop channels for beautiful lighting ambiance. LEDdrop aluminum channels: the perfect companion to LED strip light installations.
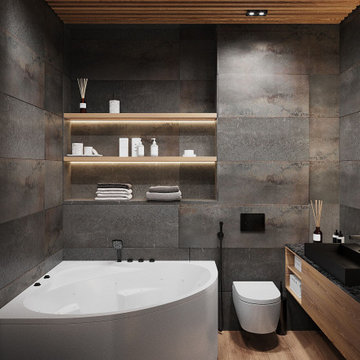
Idées déco pour une salle de bain principale et blanche et bois contemporaine de taille moyenne avec un placard sans porte, des portes de placard marrons, une baignoire indépendante, un combiné douche/baignoire, WC suspendus, un carrelage noir, des carreaux de porcelaine, un mur noir, un sol en carrelage de porcelaine, un lavabo posé, un plan de toilette en quartz modifié, un sol marron, un plan de toilette noir, meuble simple vasque, meuble-lavabo suspendu, un plafond en bois et du lambris.
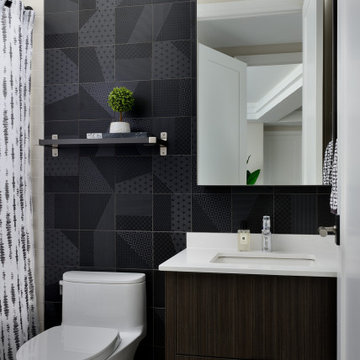
Idée de décoration pour une petite salle d'eau design avec un placard à porte plane, des portes de placard marrons, une baignoire en alcôve, un combiné douche/baignoire, WC à poser, un carrelage noir, des carreaux de porcelaine, un mur noir, un sol en carrelage de porcelaine, un lavabo encastré, un plan de toilette en quartz modifié, un sol noir, une cabine de douche avec un rideau, un plan de toilette blanc, meuble simple vasque et meuble-lavabo encastré.
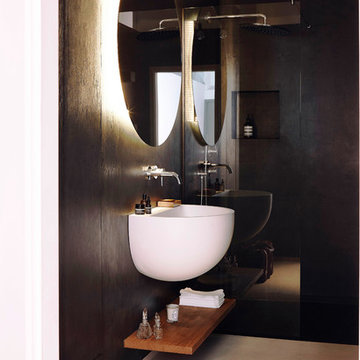
Misha Vetter Hamburg
Aménagement d'une petite salle d'eau rétro avec un placard sans porte, des portes de placard marrons, une douche à l'italienne, un carrelage noir, des carreaux de béton, un mur blanc, sol en béton ciré, un lavabo suspendu, un sol blanc et aucune cabine.
Aménagement d'une petite salle d'eau rétro avec un placard sans porte, des portes de placard marrons, une douche à l'italienne, un carrelage noir, des carreaux de béton, un mur blanc, sol en béton ciré, un lavabo suspendu, un sol blanc et aucune cabine.
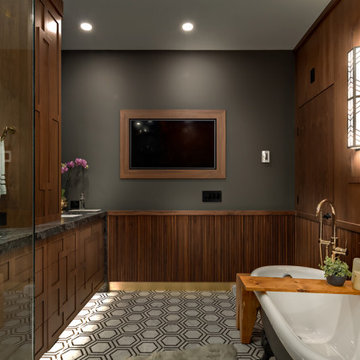
Inspiration pour une salle de bain principale craftsman avec un placard en trompe-l'oeil, des portes de placard marrons, une baignoire sur pieds, une douche à l'italienne, WC séparés, un carrelage noir, des dalles de pierre, un mur gris, un sol en carrelage de terre cuite, un lavabo encastré, un plan de toilette en marbre, un sol multicolore, une cabine de douche à porte battante, un plan de toilette noir, meuble double vasque, meuble-lavabo encastré et du lambris.

Primary Bathroom is a long rectangle with two sink vanity areas. There is an opening splitting the two which is the entrance to the master closet. Shower room beyond . Lacquered solid walnut countertops at the floating vanities.
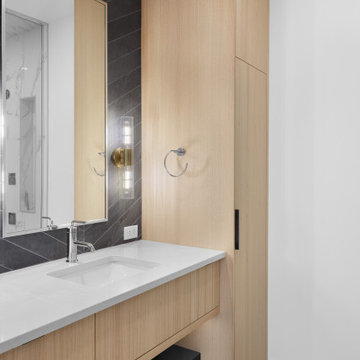
Rift cut white oak, vertical grain, vanity finished with satin clear lacquer and slate grey lacquer under cabinet floating shelf.
Exemple d'une salle de bain principale moderne avec un placard à porte plane, des portes de placard marrons, une baignoire indépendante, un espace douche bain, un bidet, un carrelage noir, un carrelage de pierre, un sol en carrelage de céramique, un lavabo encastré, un plan de toilette en quartz, un sol gris, une cabine de douche à porte battante, un plan de toilette gris, des toilettes cachées, meuble double vasque et meuble-lavabo encastré.
Exemple d'une salle de bain principale moderne avec un placard à porte plane, des portes de placard marrons, une baignoire indépendante, un espace douche bain, un bidet, un carrelage noir, un carrelage de pierre, un sol en carrelage de céramique, un lavabo encastré, un plan de toilette en quartz, un sol gris, une cabine de douche à porte battante, un plan de toilette gris, des toilettes cachées, meuble double vasque et meuble-lavabo encastré.
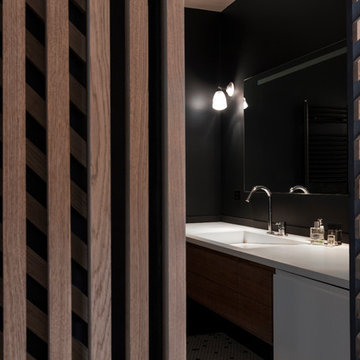
Pascal Otlinghaus
Aménagement d'une salle de bain principale contemporaine de taille moyenne avec un placard à porte affleurante, des portes de placard marrons, un carrelage noir, un mur noir, un sol en carrelage de porcelaine, un plan vasque, un sol blanc et un plan de toilette blanc.
Aménagement d'une salle de bain principale contemporaine de taille moyenne avec un placard à porte affleurante, des portes de placard marrons, un carrelage noir, un mur noir, un sol en carrelage de porcelaine, un plan vasque, un sol blanc et un plan de toilette blanc.
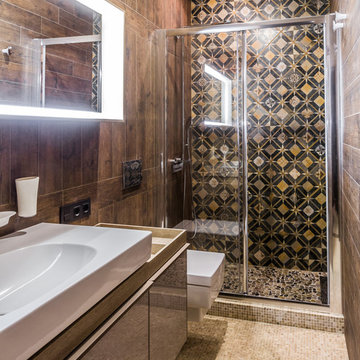
Idées déco pour une salle de bain contemporaine avec un placard à porte plane, un carrelage marron, un carrelage noir, un sol en carrelage de terre cuite, un sol beige, une cabine de douche à porte coulissante, des portes de placard marrons, WC suspendus, un mur marron et une vasque.
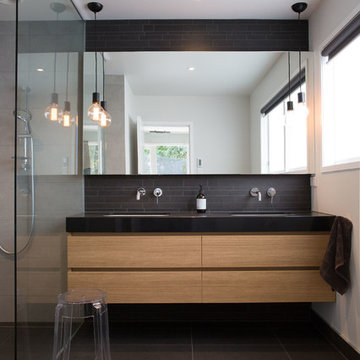
Sylvie Whinray Photography
Exemple d'une salle de bain tendance avec un placard à porte plane, des portes de placard marrons, un carrelage noir, un mur blanc, un lavabo intégré, un plan de toilette en bois, un sol noir et une cabine de douche à porte battante.
Exemple d'une salle de bain tendance avec un placard à porte plane, des portes de placard marrons, un carrelage noir, un mur blanc, un lavabo intégré, un plan de toilette en bois, un sol noir et une cabine de douche à porte battante.
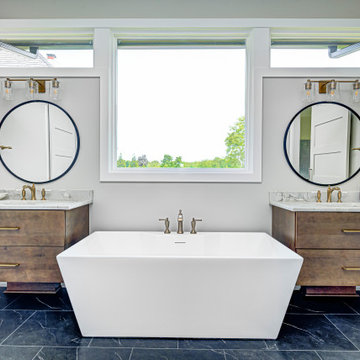
This custom floor plan features 5 bedrooms and 4.5 bathrooms, with the primary suite on the main level. This model home also includes a large front porch, outdoor living off of the great room, and an upper level loft.
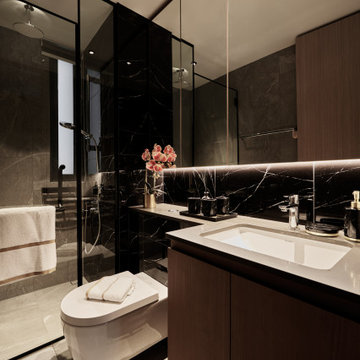
Réalisation d'une salle de bain design de taille moyenne avec un placard à porte plane, des portes de placard marrons, WC suspendus, un carrelage noir, un lavabo encastré, un sol gris et un plan de toilette gris.
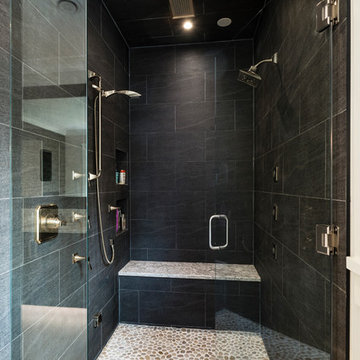
Upstairs a curved upper landing hallway leads to the master suite, creating wing-like privacy for adult escape. Another two-sided fireplace, wrapped in unique designer finishes, separates the bedroom from an ensuite with luxurious steam shower and sunken soaker tub-for-2. Passing through the spa-like suite leads to a dressing room of ample shelving, drawers, and illuminated hang-rods, this master is truly a serene retreat.
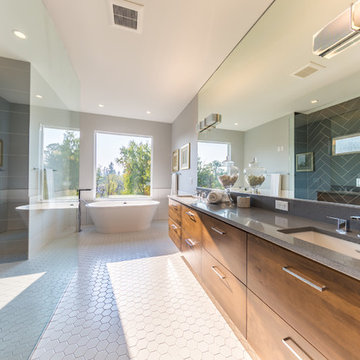
Cette image montre une grande salle de bain principale design avec un placard à porte plane, des portes de placard marrons, une baignoire indépendante, une douche ouverte, un carrelage noir, des carreaux de céramique, un mur gris, un sol en carrelage de céramique, un lavabo encastré, un plan de toilette en quartz modifié, un sol blanc et aucune cabine.
Idées déco de salles de bain avec des portes de placard marrons et un carrelage noir
3