Idées déco de salles de bain avec des portes de placard marrons et un lavabo de ferme
Trier par :
Budget
Trier par:Populaires du jour
121 - 140 sur 276 photos
1 sur 3
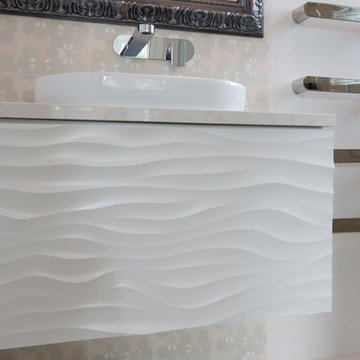
Mark Scowen Photography.
These stunning doors are custom made by Fodera in the "Safari Sands" pattern which were then sprayed with a Metalier "Ravine" cold steel finish. The white vanity is in Resene "Double White Pointer".
The mirrors were also sprayed in the same finish creating a cohesive look in the bathroom and ensuite.
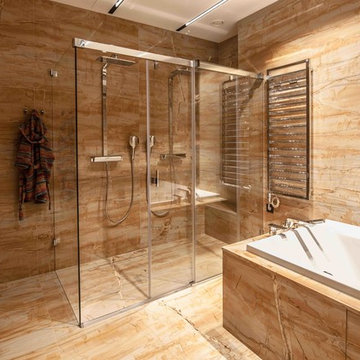
Гордина Елена
Aménagement d'une petite salle de bain contemporaine avec un placard à porte plane, des portes de placard marrons, WC suspendus, un carrelage gris, des dalles de pierre, un mur gris, un sol en marbre, un lavabo de ferme et un plan de toilette en surface solide.
Aménagement d'une petite salle de bain contemporaine avec un placard à porte plane, des portes de placard marrons, WC suspendus, un carrelage gris, des dalles de pierre, un mur gris, un sol en marbre, un lavabo de ferme et un plan de toilette en surface solide.
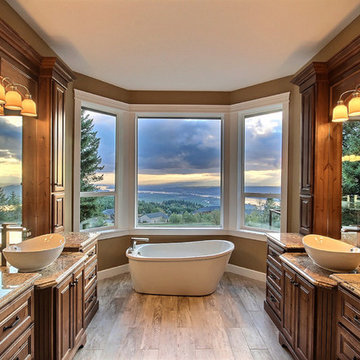
Paint by Sherwin Williams
Body Color - Mindful Grey - SW 7016
Trim Color - Dover White - SW 6385
Exposed Beams & Cabinetry Stain - Northwood Cabinets - Custom Umber Stain
Gas Fireplace by Heat & Glo
Fireplace Surround by Eldorado Stone
Stone Product Cliffstone in Manzanita
Flooring and Tile by Macadam Floor & Design
Floor Tile by Arizona Tile
Tile Product Club Porcelain Tile
Faucets and Shower-heads by Delta Faucet
Kitchen & Bathroom Sinks by Decolav
Slab Countertops by Wall to Wall Stone
Countertop Product : Typhoon Bordeaux Granite
Freestanding Bathtub by Maax Tubs Inc.
Tub Product Ariosa Freestanding Tub
Windows by Milgard Windows & Doors
Window Product Style Line® Series
Window Supplier Troyco - Window & Door
Lighting by Destination Lighting
Custom Cabinetry & Storage by Northwood Cabinets
Customized & Built by Cascade West Development
Photography by ExposioHDR Portland
Original Plans by Alan Mascord Design Associates
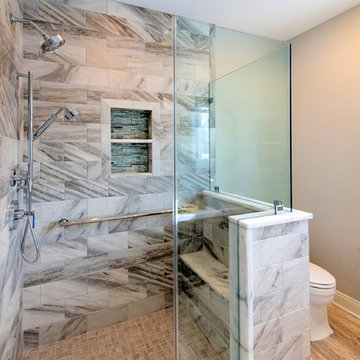
Cette photo montre une grande salle de bain chic avec un placard en trompe-l'oeil, des portes de placard marrons, WC à poser, un carrelage multicolore, du carrelage en marbre, un mur gris, un sol en bois brun, un lavabo de ferme, un plan de toilette en quartz modifié, un sol marron, une cabine de douche à porte battante et un plan de toilette blanc.
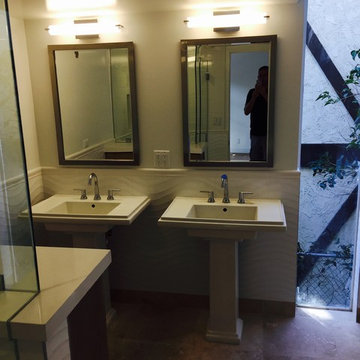
Remodel of a duplex in Marina Del Rey, on the canal. The project was a full renovation totaling 6 bathrooms and 2 kitchens, hardwood flooring throughout and stairs and railing. Interior painting was also included and some electrical work.
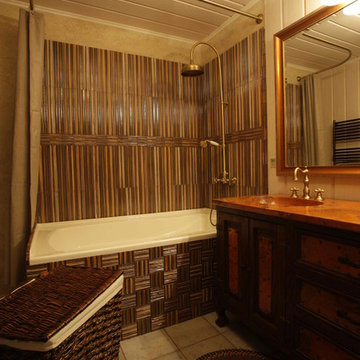
Cette photo montre une salle de bain montagne de taille moyenne pour enfant avec un lavabo de ferme, un placard avec porte à panneau surélevé, des portes de placard marrons, un plan de toilette en cuivre, une baignoire posée, WC suspendus, un carrelage multicolore, un carrelage de pierre, un mur beige et un sol en carrelage de céramique.
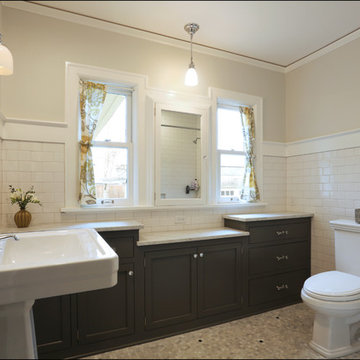
The bathroom was transformed into a bright and airy space, complete with custom cabinetry.
Idée de décoration pour une salle d'eau tradition de taille moyenne avec un carrelage blanc, des carreaux de céramique, un mur beige, un lavabo de ferme, un sol en marbre, un plan de toilette en marbre, un placard avec porte à panneau encastré, des portes de placard marrons, un sol gris, un plan de toilette blanc, meuble simple vasque et meuble-lavabo encastré.
Idée de décoration pour une salle d'eau tradition de taille moyenne avec un carrelage blanc, des carreaux de céramique, un mur beige, un lavabo de ferme, un sol en marbre, un plan de toilette en marbre, un placard avec porte à panneau encastré, des portes de placard marrons, un sol gris, un plan de toilette blanc, meuble simple vasque et meuble-lavabo encastré.
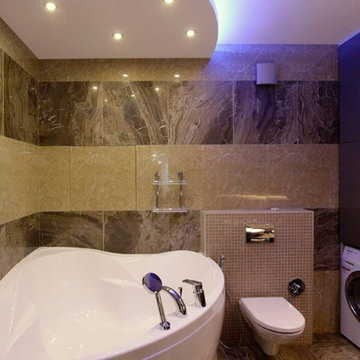
Idée de décoration pour une salle de bain principale design de taille moyenne avec WC suspendus, des carreaux de céramique, un sol en carrelage de céramique, un mur marron, un sol marron, un placard à porte plane, des portes de placard marrons, une baignoire d'angle, un carrelage beige, un lavabo de ferme et un plan de toilette en marbre.
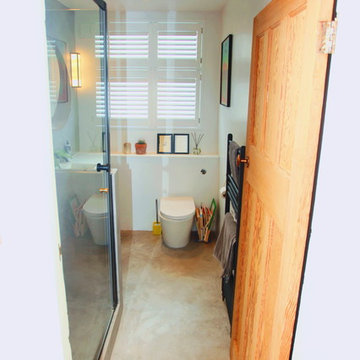
This modern bathroom has been done in North London by our team of professionals where we have applied our Samaria Polished Concrete finish on the walls and floors.
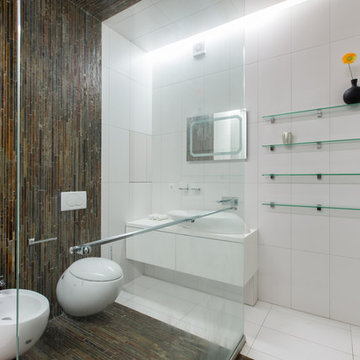
Aménagement d'une grande salle de bain contemporaine avec un placard sans porte, des portes de placard marrons, WC suspendus, un carrelage marron, des carreaux de céramique, un mur blanc, un sol en carrelage de céramique, un lavabo de ferme, un plan de toilette en bois et un sol blanc.
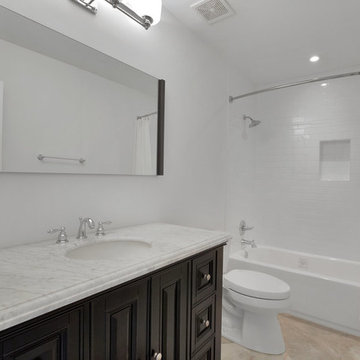
Gut Renovation and Re-Design by Morgan Taylor of Brass Bones Design
Photo: Chris Abels-Sinclair
Aménagement d'une douche en alcôve contemporaine de taille moyenne avec un placard sans porte, des portes de placard marrons, une baignoire en alcôve, WC à poser, un carrelage gris, du carrelage en marbre, un mur blanc, un sol en marbre, un lavabo de ferme, un plan de toilette en marbre, un sol gris et une cabine de douche avec un rideau.
Aménagement d'une douche en alcôve contemporaine de taille moyenne avec un placard sans porte, des portes de placard marrons, une baignoire en alcôve, WC à poser, un carrelage gris, du carrelage en marbre, un mur blanc, un sol en marbre, un lavabo de ferme, un plan de toilette en marbre, un sol gris et une cabine de douche avec un rideau.
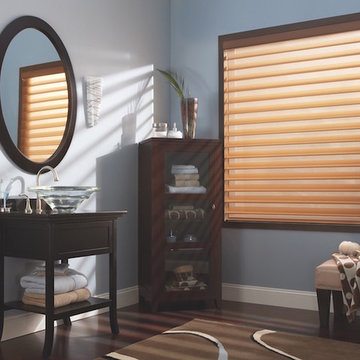
Clearly, our first priority in the bathroom is privacy. But depending on your climate and bathroom layout, your window treatments also need to withstand humidity.
For an area near a tub, shower or spa, look for window treatments made of moisture-resistant materials. One great option are EverWood® alternative wood blinds by Hunter Douglas.
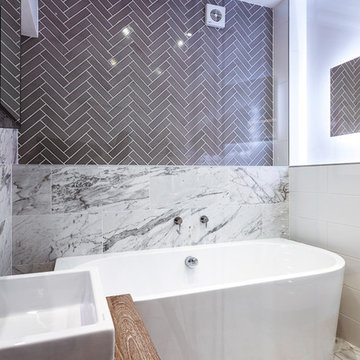
The focus was to create a luxury haven for the client to relax and unwind in, we opted for an all in one wet room with key stand out features such as the back to wall contemporary bathtub and a wall mounted toilet to maximise space. The addition of unique Fired Earth bathroom furniture and accessories highlight the individual, luxury feel we were looking to achieve. Our stand out features include the herringbone tile pattern feature wall which is on trend but also breaks up the luxury marble tiling throughout the bathroom. This bathroom was a great project to work on and had a stunning end result
.
.
.
.
PAVZO LTD Photography and Film London http://www.pavzo.com
#pavzo #photography #videography #london #interiors #properties #architecture #exteriors #designs
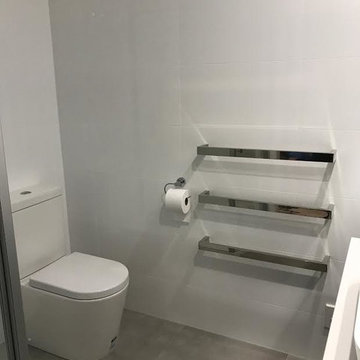
This bathroom was proudly designed and installed by Top 2 Bottom Carpentry Ltd, we have converted this bathroom from an older basic bathroom into a much more functional bathroom, we designed this bathroom to also suit the clients disabilities, so we've gone with a higher toilet back to wall, a floating vanity fitted to a good working height, individual heated towel bar rails, a stunning framed mirror, 1 tall cabinet for folded towels and storage, plus a glass corner shower.
all tap ware is guaranteed 30 Yrs and NZ made, the wall and floor tiles choose are all good quality and from tile space.
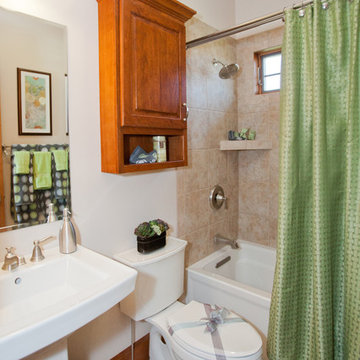
toilet: Kohler Archer - K-3517-96 - EB comfort height - Biscuit
Réalisation d'une petite salle de bain tradition pour enfant avec un lavabo de ferme, un placard avec porte à panneau surélevé, des portes de placard marrons, une baignoire en alcôve, un combiné douche/baignoire, WC séparés, un carrelage beige, des carreaux de porcelaine, un mur beige et un sol en carrelage de porcelaine.
Réalisation d'une petite salle de bain tradition pour enfant avec un lavabo de ferme, un placard avec porte à panneau surélevé, des portes de placard marrons, une baignoire en alcôve, un combiné douche/baignoire, WC séparés, un carrelage beige, des carreaux de porcelaine, un mur beige et un sol en carrelage de porcelaine.
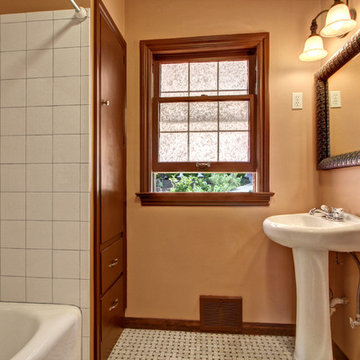
©Ohrt Real Estate Group | OhrtRealEstateGroup.com | P. 206.227.4500
Réalisation d'une salle de bain tradition de taille moyenne avec un lavabo de ferme, un placard à porte plane, des portes de placard marrons, une baignoire posée, un combiné douche/baignoire, WC à poser, un carrelage beige, un carrelage de pierre, un mur orange et un sol en marbre.
Réalisation d'une salle de bain tradition de taille moyenne avec un lavabo de ferme, un placard à porte plane, des portes de placard marrons, une baignoire posée, un combiné douche/baignoire, WC à poser, un carrelage beige, un carrelage de pierre, un mur orange et un sol en marbre.
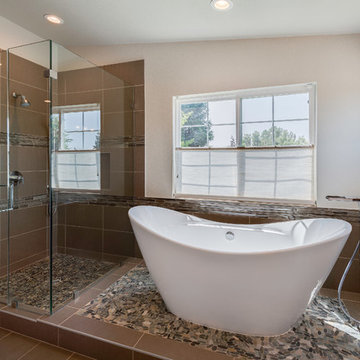
Exemple d'une salle de bain principale chic avec un placard à porte shaker, des portes de placard marrons, une baignoire indépendante, une douche d'angle, un carrelage blanc, des carreaux de céramique, un mur blanc, un sol en carrelage de céramique, un lavabo de ferme, un sol marron et une cabine de douche à porte battante.
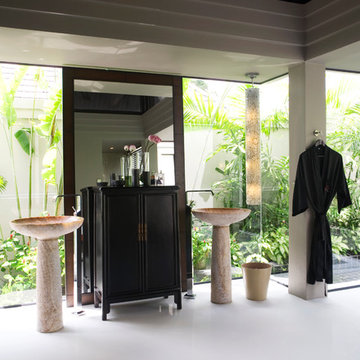
Master Bathroom
Idée de décoration pour une douche en alcôve principale ethnique de taille moyenne avec un placard en trompe-l'oeil, des portes de placard marrons, une baignoire posée, WC à poser, un carrelage blanc, un carrelage en pâte de verre, un mur marron, un lavabo de ferme, un plan de toilette en onyx, un sol blanc, une cabine de douche à porte battante et un plan de toilette marron.
Idée de décoration pour une douche en alcôve principale ethnique de taille moyenne avec un placard en trompe-l'oeil, des portes de placard marrons, une baignoire posée, WC à poser, un carrelage blanc, un carrelage en pâte de verre, un mur marron, un lavabo de ferme, un plan de toilette en onyx, un sol blanc, une cabine de douche à porte battante et un plan de toilette marron.
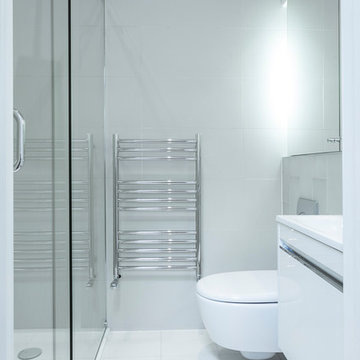
The focus was to create a luxury haven for the client to relax and unwind in, we opted for an all in one wet room with key stand out features such as the back to wall contemporary bathtub and a wall mounted toilet to maximise space. The addition of unique Fired Earth bathroom furniture and accessories highlight the individual, luxury feel we were looking to achieve. Our stand out features include the herringbone tile pattern feature wall which is on trend but also breaks up the luxury marble tiling throughout the bathroom. This bathroom was a great project to work on and had a stunning end result
.
.
.
.
PAVZO LTD Photography and Film London
http://www.pavzo.com
#pavzo #photography #videography #london #interiors #properties #architecture #exteriors #designs
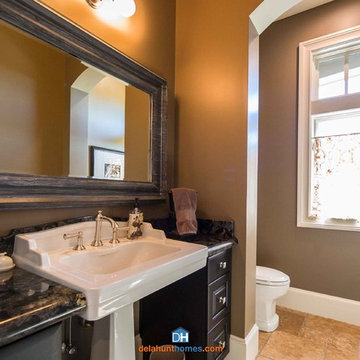
© 2014 Delahunt Homes
Cette image montre une salle d'eau de taille moyenne avec un lavabo de ferme, un placard à porte plane, des portes de placard marrons, un plan de toilette en granite, WC séparés, un mur gris et un sol en carrelage de céramique.
Cette image montre une salle d'eau de taille moyenne avec un lavabo de ferme, un placard à porte plane, des portes de placard marrons, un plan de toilette en granite, WC séparés, un mur gris et un sol en carrelage de céramique.
Idées déco de salles de bain avec des portes de placard marrons et un lavabo de ferme
7