Idées déco de salles de bain avec des portes de placard marrons et un lavabo intégré
Trier par :
Budget
Trier par:Populaires du jour
161 - 180 sur 2 409 photos
1 sur 3
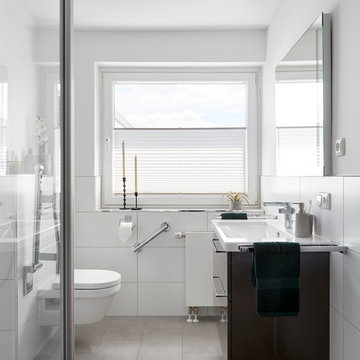
Das Erscheinungsbild ist von modernen Fliesen in Weiß und edlem Grau-Braun geprägt.
Cette photo montre une grande salle d'eau tendance avec un placard à porte plane, des portes de placard marrons, une douche ouverte, un carrelage blanc, des carreaux de céramique, un mur blanc, un lavabo intégré, un sol marron, WC suspendus, un plan de toilette blanc, meuble simple vasque, meuble-lavabo suspendu et un sol en carrelage de céramique.
Cette photo montre une grande salle d'eau tendance avec un placard à porte plane, des portes de placard marrons, une douche ouverte, un carrelage blanc, des carreaux de céramique, un mur blanc, un lavabo intégré, un sol marron, WC suspendus, un plan de toilette blanc, meuble simple vasque, meuble-lavabo suspendu et un sol en carrelage de céramique.
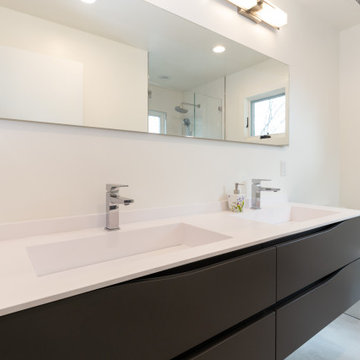
Basement and guest bathrooms feature vanities from BMT Bagni.
Inspiration pour une salle d'eau minimaliste de taille moyenne avec un placard à porte plane, des portes de placard marrons, un mur blanc, un lavabo intégré, un sol gris et un plan de toilette blanc.
Inspiration pour une salle d'eau minimaliste de taille moyenne avec un placard à porte plane, des portes de placard marrons, un mur blanc, un lavabo intégré, un sol gris et un plan de toilette blanc.
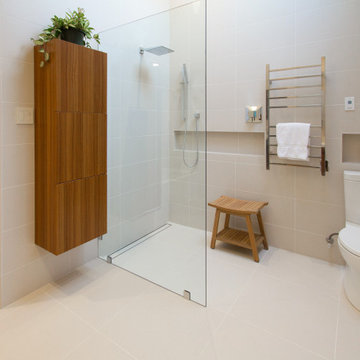
Continuing the discussion of the bathrooms minimalist and thoughtfully integrated design is the showers linear floor drain. Inset into the porcelain tile, the shower drain minimizes its impact of space while maximizing intake of water. The best of both worlds!
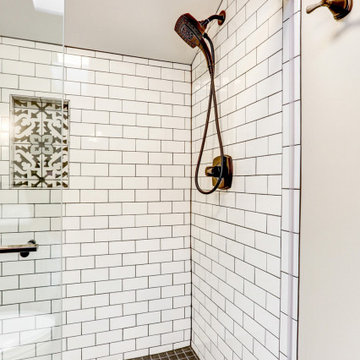
With a simple change to this bathroom's layout, it gained in practicality and aesthetics. The toilet was moved toward the shower, and the vanity shifted closer to the door, creating the illusion of a larger footprint. The eye is drawn to the shower's white subway tile with black grout and decorative niche, framed by clear sliding glass doors. Contrasting light and dark colors, and the blended textures of tile and wood, create a sense of balance and warmth, making this fresh space a welcome place to begin or end your day.
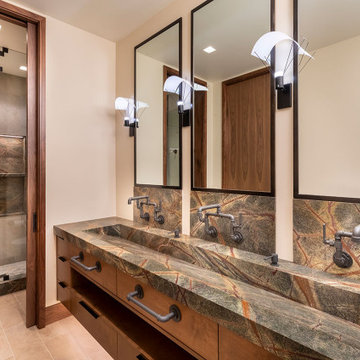
For this ski-in, ski-out mountainside property, the intent was to create an architectural masterpiece that was simple, sophisticated, timeless and unique all at the same time. The clients wanted to express their love for Japanese-American craftsmanship, so we incorporated some hints of that motif into the designs.
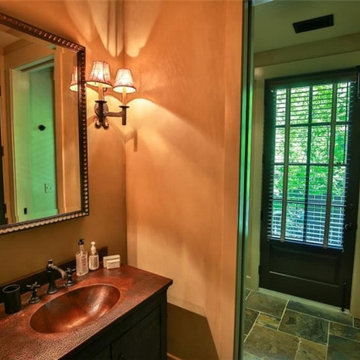
Inspiration pour une salle d'eau traditionnelle de taille moyenne avec un placard à porte shaker, des portes de placard marrons, un sol en carrelage de céramique, un lavabo intégré, un plan de toilette en surface solide, un plan de toilette blanc, meuble simple vasque et meuble-lavabo sur pied.
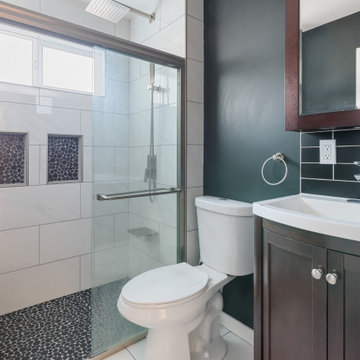
Réalisation d'une douche en alcôve tradition de taille moyenne avec des portes de placard marrons, WC séparés, des carreaux de porcelaine, un mur noir, un lavabo intégré, une cabine de douche à porte coulissante, un plan de toilette blanc, meuble simple vasque et meuble-lavabo sur pied.
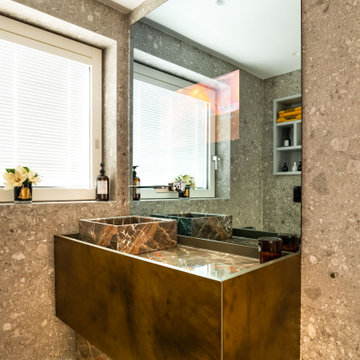
Cette image montre une très grande salle de bain design pour enfant avec un placard à porte plane, des portes de placard marrons, une douche ouverte, WC suspendus, un carrelage beige, du carrelage en marbre, un mur beige, un sol en marbre, un lavabo intégré, un plan de toilette en marbre, un sol beige, aucune cabine et un plan de toilette multicolore.

Aménagement d'une grande salle de bain principale contemporaine avec un placard à porte plane, des portes de placard marrons, une douche à l'italienne, WC suspendus, un carrelage multicolore, des dalles de pierre, un mur blanc, un sol en calcaire, un lavabo intégré, un plan de toilette en surface solide, un sol beige, une cabine de douche à porte battante et un plan de toilette blanc.
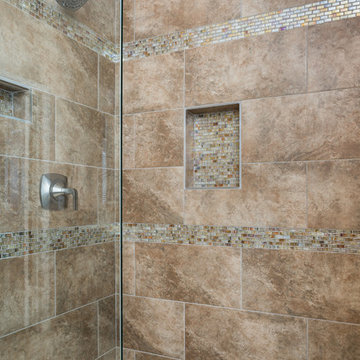
This stunning master bathroom is the perfecting marriage of contemporary design and function.
Cette photo montre une douche en alcôve principale tendance de taille moyenne avec un placard à porte persienne, des portes de placard marrons, une baignoire d'angle, WC à poser, un carrelage multicolore, mosaïque, un mur beige, un sol en carrelage de porcelaine, un lavabo intégré, un plan de toilette en marbre, un sol beige et une cabine de douche à porte battante.
Cette photo montre une douche en alcôve principale tendance de taille moyenne avec un placard à porte persienne, des portes de placard marrons, une baignoire d'angle, WC à poser, un carrelage multicolore, mosaïque, un mur beige, un sol en carrelage de porcelaine, un lavabo intégré, un plan de toilette en marbre, un sol beige et une cabine de douche à porte battante.
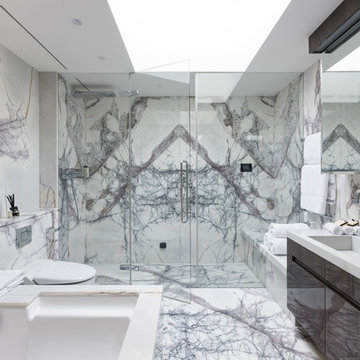
Cette photo montre une douche en alcôve principale tendance avec un placard à porte plane, des portes de placard marrons, une baignoire encastrée, WC suspendus, du carrelage en marbre, un mur blanc, un sol en marbre, un lavabo intégré, un sol blanc et une cabine de douche à porte battante.
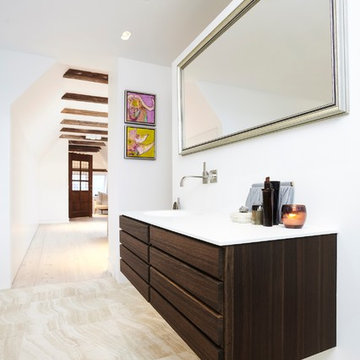
Idée de décoration pour une salle de bain principale design de taille moyenne avec un placard à porte plane, des portes de placard marrons, un mur blanc, un sol en marbre, un lavabo intégré et un plan de toilette en quartz.
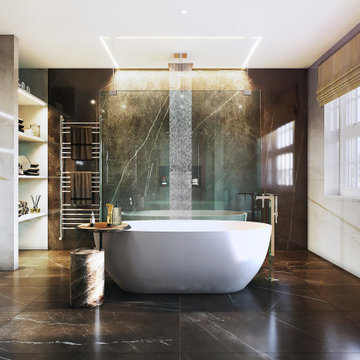
Glamorous master ensuite with striking, marble effect, slabs of porcelain tiling. Freestanding bath with walk-in, rainfall shower behind. Double vanity, heated towel rail and built in shelving for towels and great storage.
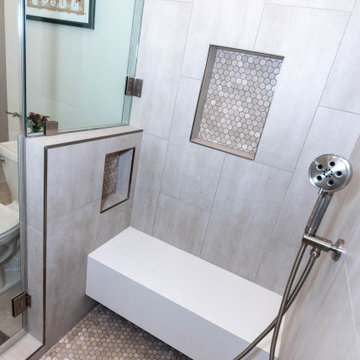
Exemple d'une douche en alcôve principale moderne de taille moyenne avec un placard en trompe-l'oeil, des portes de placard marrons, WC à poser, un carrelage beige, mosaïque, un mur blanc, un sol en carrelage de porcelaine, un lavabo intégré, un plan de toilette en quartz, un sol beige, une cabine de douche à porte battante, un plan de toilette blanc, un banc de douche, meuble simple vasque, meuble-lavabo encastré et un plafond décaissé.
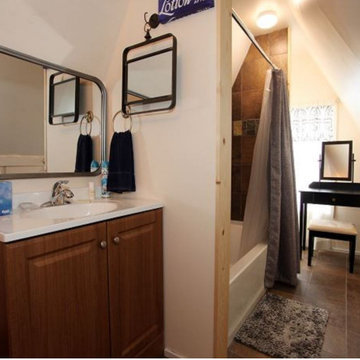
Mid-mod details at bathroom
angled ceilings
Cette image montre une douche en alcôve vintage de taille moyenne avec un placard en trompe-l'oeil, des portes de placard marrons, une baignoire en alcôve, un carrelage marron, un carrelage de pierre, un mur blanc, un sol en ardoise, un lavabo intégré, un plan de toilette en surface solide, un sol marron, une cabine de douche avec un rideau, un plan de toilette blanc, une niche et meuble simple vasque.
Cette image montre une douche en alcôve vintage de taille moyenne avec un placard en trompe-l'oeil, des portes de placard marrons, une baignoire en alcôve, un carrelage marron, un carrelage de pierre, un mur blanc, un sol en ardoise, un lavabo intégré, un plan de toilette en surface solide, un sol marron, une cabine de douche avec un rideau, un plan de toilette blanc, une niche et meuble simple vasque.
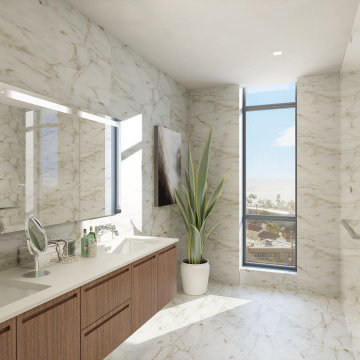
Cette image montre une grande salle de bain principale design avec un placard à porte plane, des portes de placard marrons, une baignoire posée, une douche à l'italienne, WC séparés, un carrelage multicolore, du carrelage en marbre, un mur multicolore, un sol en marbre, un lavabo intégré, un plan de toilette en granite, un sol multicolore, une cabine de douche à porte battante, un plan de toilette blanc, meuble double vasque et meuble-lavabo suspendu.
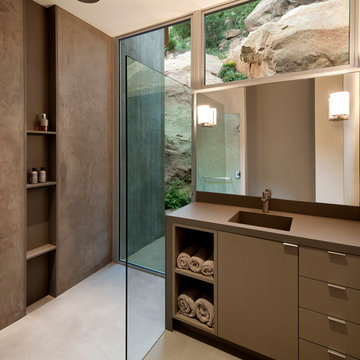
Cette photo montre une salle de bain tendance avec un lavabo intégré, un placard à porte plane, des portes de placard marrons, une douche ouverte, aucune cabine et un plan de toilette marron.
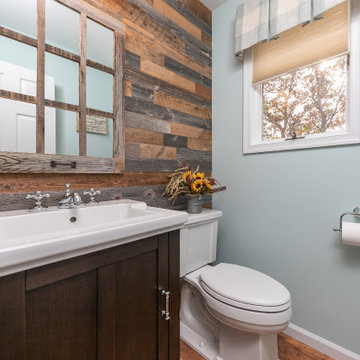
Powder Room with accent wall featuring Rustic Weathered Barnwood
Réalisation d'une petite salle de bain tradition avec un placard en trompe-l'oeil, des portes de placard marrons, un mur bleu, un lavabo intégré et un sol marron.
Réalisation d'une petite salle de bain tradition avec un placard en trompe-l'oeil, des portes de placard marrons, un mur bleu, un lavabo intégré et un sol marron.

Réalisation d'une grande salle de bain principale design avec des portes de placard marrons, une baignoire indépendante, une douche ouverte, un carrelage beige, des carreaux de porcelaine, un mur blanc, un sol en carrelage de céramique, un lavabo intégré, un plan de toilette en marbre, un sol multicolore, aucune cabine, un plan de toilette gris, meuble double vasque, meuble-lavabo suspendu et un placard à porte plane.
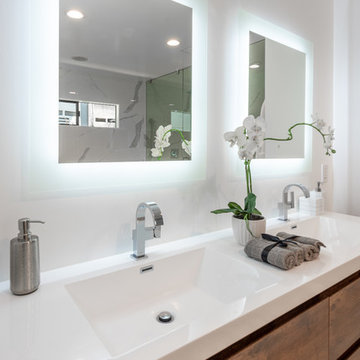
Located in Wrightwood Estates, Levi Construction’s latest residency is a two-story mid-century modern home that was re-imagined and extensively remodeled with a designer’s eye for detail, beauty and function. Beautifully positioned on a 9,600-square-foot lot with approximately 3,000 square feet of perfectly-lighted interior space. The open floorplan includes a great room with vaulted ceilings, gorgeous chef’s kitchen featuring Viking appliances, a smart WiFi refrigerator, and high-tech, smart home technology throughout. There are a total of 5 bedrooms and 4 bathrooms. On the first floor there are three large bedrooms, three bathrooms and a maid’s room with separate entrance. A custom walk-in closet and amazing bathroom complete the master retreat. The second floor has another large bedroom and bathroom with gorgeous views to the valley. The backyard area is an entertainer’s dream featuring a grassy lawn, covered patio, outdoor kitchen, dining pavilion, seating area with contemporary fire pit and an elevated deck to enjoy the beautiful mountain view.
Project designed and built by
Levi Construction
http://www.leviconstruction.com/
Levi Construction is specialized in designing and building custom homes, room additions, and complete home remodels. Contact us today for a quote.
Idées déco de salles de bain avec des portes de placard marrons et un lavabo intégré
9