Idées déco de salles de bain avec des portes de placard marrons et un mur violet
Trier par :
Budget
Trier par:Populaires du jour
41 - 60 sur 131 photos
1 sur 3
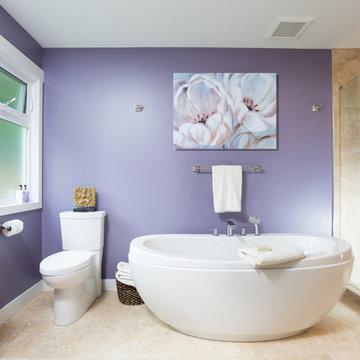
Alair Homes is committed to quality throughout every stage of the building process and in every detail of your new custom home or home renovation. We guarantee superior work because we perform quality assurance checks at every stage of the building process. Before anything is covered up – even before city building inspectors come to your home – we critically examine our work to ensure that it lives up to our extraordinarily high standards.
We are proud of our extraordinary high building standards as well as our renowned customer service. Every Alair Homes custom home comes with a two year national home warranty as well as an Alair Homes guarantee and includes complimentary 3, 6 and 12 month inspections after completion.
During our proprietary construction process every detail is accessible to Alair Homes clients online 24 hours a day to view project details, schedules, sub trade quotes, pricing in order to give Alair Homes clients 100% control over every single item regardless how small.
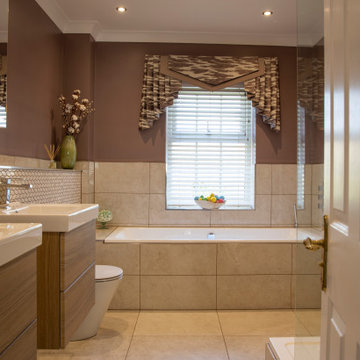
The original design had the bathtub and shower enclosure all down the right-hand side of the room. Our design team rotated the bathtub to the end of the room, taking up the entire space using an alcove design.
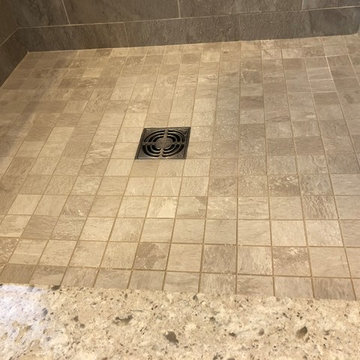
Cette photo montre une salle de bain principale chic de taille moyenne avec un placard avec porte à panneau encastré, des portes de placard marrons, une baignoire indépendante, une douche d'angle, WC à poser, un carrelage gris, des carreaux de porcelaine, un mur violet, un sol en carrelage de porcelaine, un lavabo encastré, un plan de toilette en quartz modifié, un sol marron, une cabine de douche à porte battante et un plan de toilette multicolore.
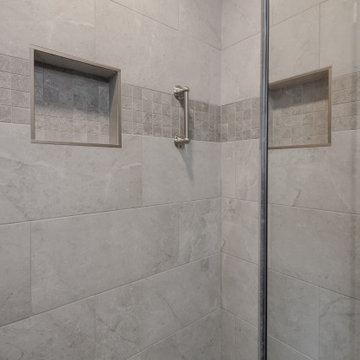
Exemple d'une salle d'eau chic de taille moyenne avec un placard à porte shaker, des portes de placard marrons, une douche double, WC séparés, un carrelage gris, des carreaux de céramique, un mur violet, un sol en carrelage de céramique, un lavabo encastré, un plan de toilette en quartz, un sol gris, une cabine de douche à porte battante, un plan de toilette blanc, meuble simple vasque et meuble-lavabo encastré.
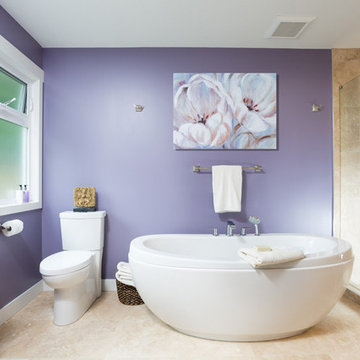
We have experience renovating and building hundreds of bathrooms, from complete teardown and custom builds to updating old bathrooms to have the latest necessities. We keep all of our construction sites clean and orderly so that you never have to worry about dirt or debris spreading to your home.
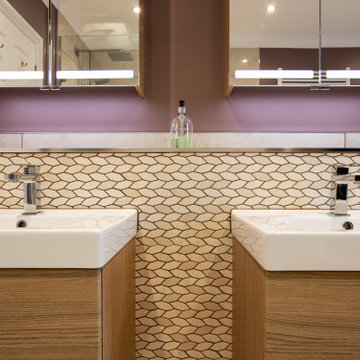
The customers browsed our enormous tiles range before settling on Minoli’s popular Marvel Cream collection. The stunning Prestige Twist mosaic tiles stretch along the entire length of the room.
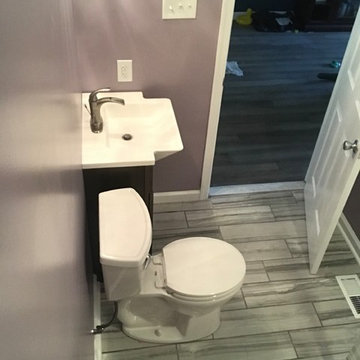
New American standard Cadet III toilet. Owner supplied vanity and porcelain floor tile
Exemple d'une salle de bain de taille moyenne pour enfant avec un placard à porte plane, des portes de placard marrons, une douche d'angle, WC séparés, un mur violet, un sol en carrelage de porcelaine, un lavabo posé, un plan de toilette en quartz, un sol gris et une cabine de douche à porte battante.
Exemple d'une salle de bain de taille moyenne pour enfant avec un placard à porte plane, des portes de placard marrons, une douche d'angle, WC séparés, un mur violet, un sol en carrelage de porcelaine, un lavabo posé, un plan de toilette en quartz, un sol gris et une cabine de douche à porte battante.
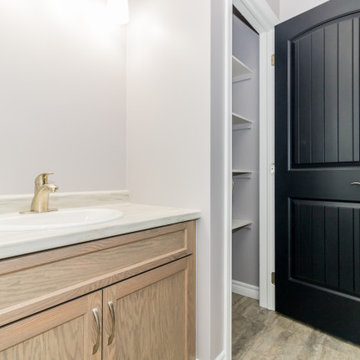
Cette photo montre une petite salle de bain avec un placard avec porte à panneau encastré, des portes de placard marrons, une baignoire en alcôve, un combiné douche/baignoire, WC à poser, un mur violet, un sol en vinyl, un lavabo posé, un plan de toilette en stratifié, une cabine de douche à porte coulissante, un plan de toilette beige, meuble simple vasque, meuble-lavabo encastré et un sol marron.
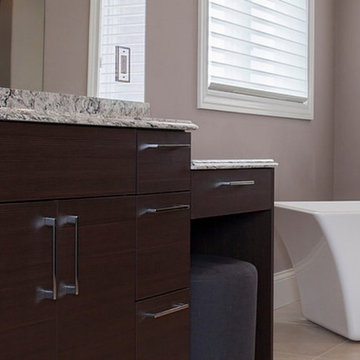
Cette photo montre une salle de bain principale chic avec un placard à porte plane, des portes de placard marrons, une baignoire indépendante, un mur violet, un sol en carrelage de céramique, un plan de toilette en granite et un sol beige.
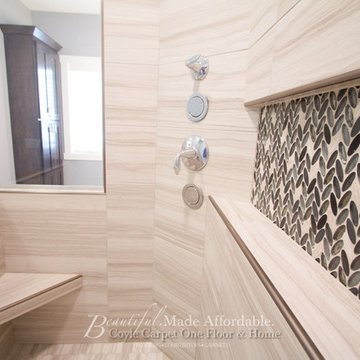
Cette photo montre une grande douche en alcôve principale tendance avec un placard à porte shaker, des portes de placard marrons, un mur violet, un sol en carrelage de céramique, un lavabo encastré, un plan de toilette en quartz modifié, un sol beige, aucune cabine et un plan de toilette blanc.
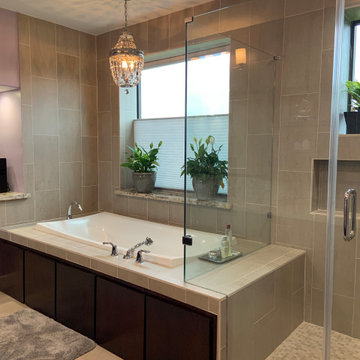
A view of the coffee niche in the master bath.
Réalisation d'une salle de bain principale minimaliste avec un placard à porte plane, des portes de placard marrons, une baignoire posée, un carrelage beige, des carreaux de céramique, un mur violet, un sol en carrelage de céramique, un lavabo encastré, un plan de toilette en granite, un sol beige, une cabine de douche à porte battante, un plan de toilette beige, meuble double vasque et meuble-lavabo suspendu.
Réalisation d'une salle de bain principale minimaliste avec un placard à porte plane, des portes de placard marrons, une baignoire posée, un carrelage beige, des carreaux de céramique, un mur violet, un sol en carrelage de céramique, un lavabo encastré, un plan de toilette en granite, un sol beige, une cabine de douche à porte battante, un plan de toilette beige, meuble double vasque et meuble-lavabo suspendu.
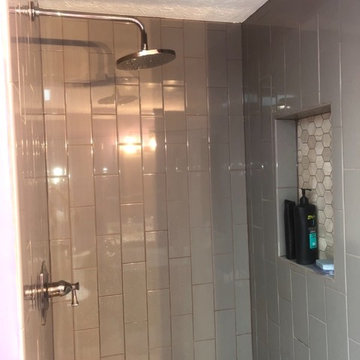
When the client first came to us, they were looking to update their bathroom and to make the space to feel bigger and brighter. We were able to achieve this by installing Emser Tile’s Metro Cream Honed Hexagon tile flooring and an American Standard soaking tub. We also upgraded their cabinetry to a Foremost prefabricated cabinet with soft-close doors and drawers. Some other features of this bathroom include Kohler drop-in sink, a floor to ceiling tiled shower with a clear frameless glass, and Capital lighting.
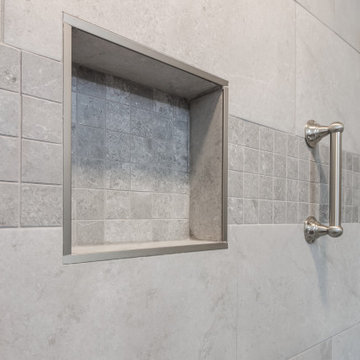
Exemple d'une salle d'eau chic de taille moyenne avec un placard à porte shaker, des portes de placard marrons, une douche double, WC séparés, un carrelage gris, des carreaux de céramique, un mur violet, un sol en carrelage de céramique, un lavabo encastré, un plan de toilette en quartz, un sol gris, une cabine de douche à porte battante, un plan de toilette blanc, meuble simple vasque et meuble-lavabo encastré.
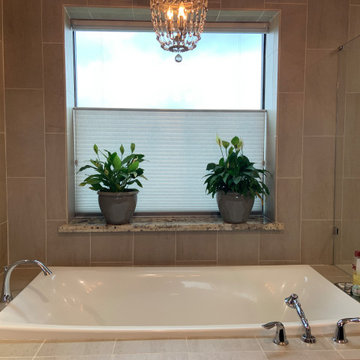
Exemple d'une salle de bain principale moderne avec un placard à porte plane, des portes de placard marrons, une baignoire posée, un carrelage beige, des carreaux de céramique, un mur violet, un lavabo encastré, un plan de toilette en granite, une cabine de douche à porte battante, un plan de toilette beige, meuble double vasque et meuble-lavabo suspendu.
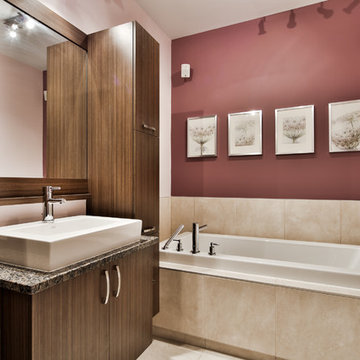
Nicolas Shaprio
Idées déco pour une grande douche en alcôve contemporaine avec une vasque, un placard à porte plane, des portes de placard marrons, un plan de toilette en quartz modifié, une baignoire posée, WC séparés, un carrelage beige, des carreaux de porcelaine, un mur violet et un sol en carrelage de porcelaine.
Idées déco pour une grande douche en alcôve contemporaine avec une vasque, un placard à porte plane, des portes de placard marrons, un plan de toilette en quartz modifié, une baignoire posée, WC séparés, un carrelage beige, des carreaux de porcelaine, un mur violet et un sol en carrelage de porcelaine.
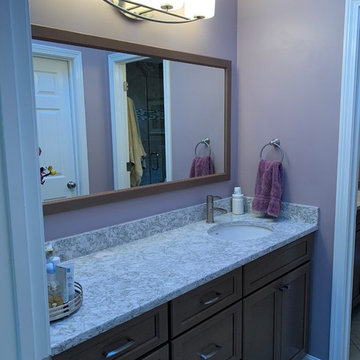
This bathroom remodel was designed by Nicole from our Windham showroom. This bath remodel features Cabico Essence Vanity with Cherry wood Stretto door style (recessed panel) and Aroma (brown finish) statin. The drawers on the vanity are 5- piece drawers. The countertops are Cambria Quartz with Berwyn color and standard edge. Other features include American Standard brushed nickel faucet and American Standard white sink. The vanity hardware is Amerock with satin Nickel handles and knobs. This picture was taken by the homeowner.
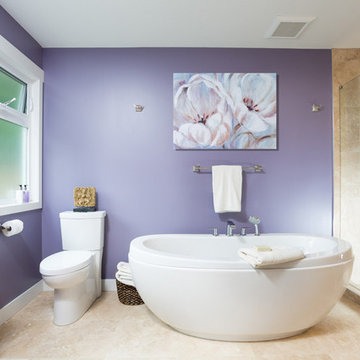
We have experience renovating and building hundreds of bathrooms, from complete teardown and custom builds to updating old bathrooms to have the latest necessities. We keep all of our construction sites clean and orderly so that you never have to worry about dirt or debris spreading to your home.
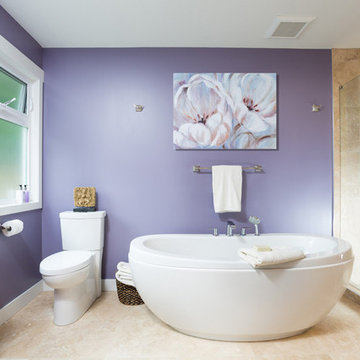
We have experience renovating and building hundreds of bathrooms, from complete teardown and custom builds to updating old bathrooms to have the latest necessities. We keep all of our construction sites clean and orderly so that you never have to worry about dirt or debris spreading to your home.
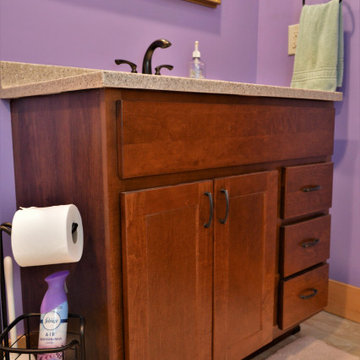
Cabinet Brand: BaileyTown USA
Wood Species: Maple
Cabinet Finish: Esspresso
Idées déco pour une petite salle de bain montagne pour enfant avec un placard à porte shaker, des portes de placard marrons, un mur violet, parquet clair, un plan de toilette en marbre, un sol marron et un plan de toilette beige.
Idées déco pour une petite salle de bain montagne pour enfant avec un placard à porte shaker, des portes de placard marrons, un mur violet, parquet clair, un plan de toilette en marbre, un sol marron et un plan de toilette beige.
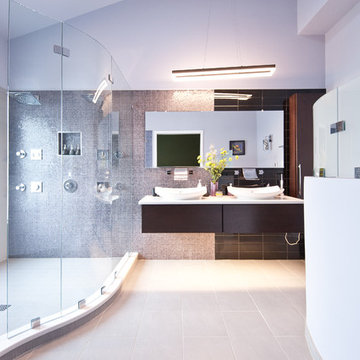
Select Kitchen and Bath
Réalisation d'une grande salle de bain principale design avec un placard à porte plane, des portes de placard marrons, une douche double, WC séparés, un carrelage multicolore, mosaïque, un mur violet, un sol en carrelage de porcelaine, une vasque et un plan de toilette en quartz modifié.
Réalisation d'une grande salle de bain principale design avec un placard à porte plane, des portes de placard marrons, une douche double, WC séparés, un carrelage multicolore, mosaïque, un mur violet, un sol en carrelage de porcelaine, une vasque et un plan de toilette en quartz modifié.
Idées déco de salles de bain avec des portes de placard marrons et un mur violet
3