Idées déco de salles de bain avec des portes de placard marrons et un plan de toilette en bois
Trier par :
Budget
Trier par:Populaires du jour
121 - 140 sur 1 406 photos
1 sur 3
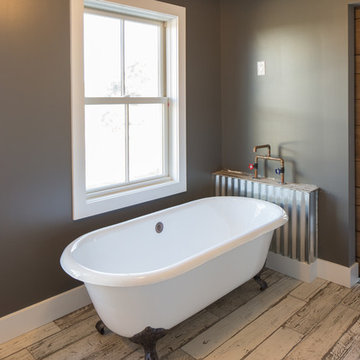
MichaelChristiePhotography
Aménagement d'une salle de bain principale campagne de taille moyenne avec une baignoire indépendante, une douche d'angle, WC séparés, un carrelage blanc, un carrelage métro, un mur gris, parquet foncé, un lavabo suspendu, un sol marron, une cabine de douche à porte battante, un placard sans porte, des portes de placard marrons, un plan de toilette en bois et un plan de toilette marron.
Aménagement d'une salle de bain principale campagne de taille moyenne avec une baignoire indépendante, une douche d'angle, WC séparés, un carrelage blanc, un carrelage métro, un mur gris, parquet foncé, un lavabo suspendu, un sol marron, une cabine de douche à porte battante, un placard sans porte, des portes de placard marrons, un plan de toilette en bois et un plan de toilette marron.
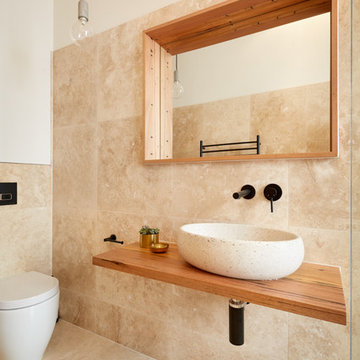
Photography by Tom Roe
Aménagement d'une petite salle d'eau contemporaine avec un placard à porte vitrée, des portes de placard marrons, une baignoire indépendante, une douche ouverte, un carrelage beige, une vasque, un plan de toilette en bois, aucune cabine et un plan de toilette marron.
Aménagement d'une petite salle d'eau contemporaine avec un placard à porte vitrée, des portes de placard marrons, une baignoire indépendante, une douche ouverte, un carrelage beige, une vasque, un plan de toilette en bois, aucune cabine et un plan de toilette marron.
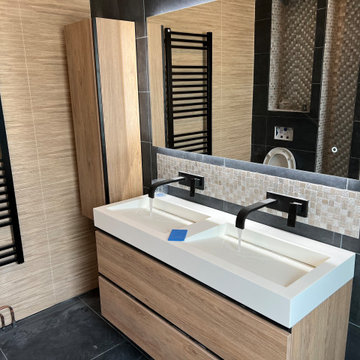
Salle de bain dans un esprit contemporain et chaleureux avec sa faïence gris foncé et ses meubles en bois avec poignées en forme de gorges.
Robinetterie intégré au mur et miroir rétro-éclairé.
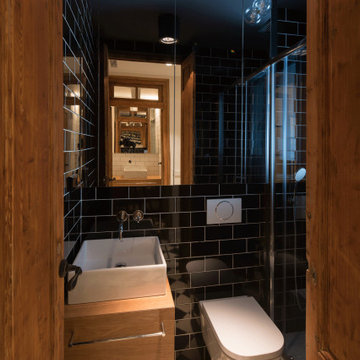
Cette image montre une petite salle d'eau traditionnelle avec un placard avec porte à panneau encastré, des portes de placard marrons, un espace douche bain, WC suspendus, un carrelage noir, des carreaux de céramique, un mur blanc, un sol en carrelage de céramique, une vasque, un plan de toilette en bois, un sol blanc, une cabine de douche à porte battante, un plan de toilette marron, des toilettes cachées, meuble simple vasque, meuble-lavabo encastré et du lambris.
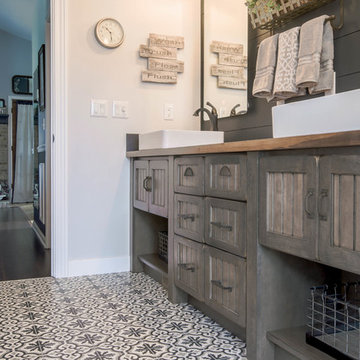
Exemple d'une salle de bain principale montagne de taille moyenne avec un placard avec porte à panneau encastré, des portes de placard marrons, une baignoire indépendante, une douche d'angle, un mur bleu, un sol en carrelage de terre cuite, une vasque, un plan de toilette en bois, un sol bleu, une cabine de douche à porte battante et un plan de toilette marron.
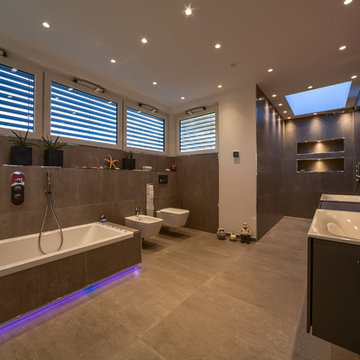
Fotograf: Peter van Bohemen
Inspiration pour une douche en alcôve principale design avec un placard à porte plane, des portes de placard marrons, une baignoire posée, un bidet, un carrelage gris, un carrelage de pierre, un mur rouge, sol en béton ciré, un lavabo posé, un plan de toilette en bois, un sol gris, aucune cabine et un plan de toilette marron.
Inspiration pour une douche en alcôve principale design avec un placard à porte plane, des portes de placard marrons, une baignoire posée, un bidet, un carrelage gris, un carrelage de pierre, un mur rouge, sol en béton ciré, un lavabo posé, un plan de toilette en bois, un sol gris, aucune cabine et un plan de toilette marron.
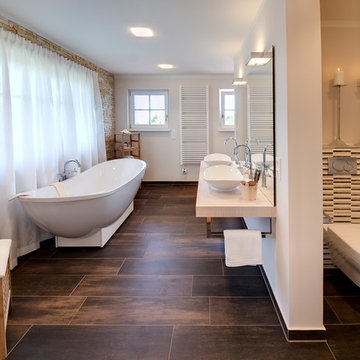
Inspiration pour une grande salle de bain principale méditerranéenne avec un placard sans porte, des portes de placard marrons, une baignoire indépendante, une douche ouverte, WC à poser, un carrelage marron, des carreaux de porcelaine, un mur marron, un sol en carrelage de porcelaine, une vasque, un plan de toilette en bois, un sol marron, aucune cabine et un plan de toilette beige.
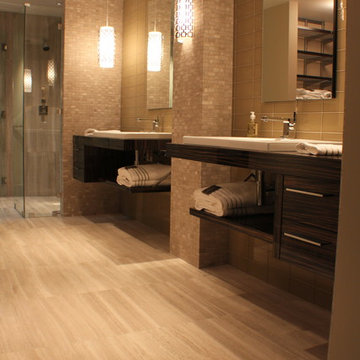
Cette photo montre une grande douche en alcôve principale tendance avec des portes de placard marrons, un sol en carrelage de porcelaine, un sol gris, un placard à porte plane, un mur gris, une vasque, un plan de toilette en bois, une cabine de douche à porte battante, du carrelage en travertin et un carrelage beige.
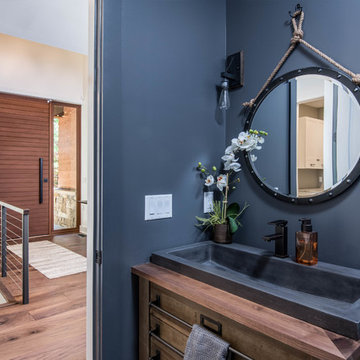
Exemple d'une petite salle d'eau montagne avec un placard à porte plane, des portes de placard marrons, un mur bleu, parquet clair, une grande vasque, un plan de toilette en bois, un sol beige et un plan de toilette marron.
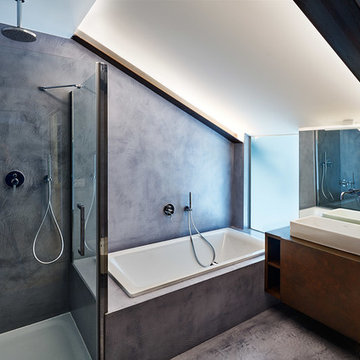
Resina cemento in bagno. Stanza da bagno di medie dimensioni del sottotetto in cemento con effetto materico sia per pareti che per pavimento, vasca incassata di fronte a serramento con vetro satinato. Lavandino appoggiato sul top del mobile marrone con anta scorrevole. una nota allegra lo scalda salviette giallo.
Le luci sono nascoste nelle travi.
Fotografo Alberto Ferrero

A guest shower room on the first floor which is compact and functional. Dark matt hexagonal tiles contrast light glazed wall tiles to give a crisp aesthetic.
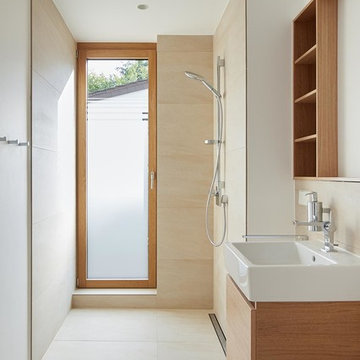
Stephan Baumann, bild_raum
Cette photo montre une petite salle de bain moderne avec un placard à porte plane, des portes de placard marrons, une douche à l'italienne, un carrelage beige, un mur blanc, une vasque, un plan de toilette en bois et aucune cabine.
Cette photo montre une petite salle de bain moderne avec un placard à porte plane, des portes de placard marrons, une douche à l'italienne, un carrelage beige, un mur blanc, une vasque, un plan de toilette en bois et aucune cabine.
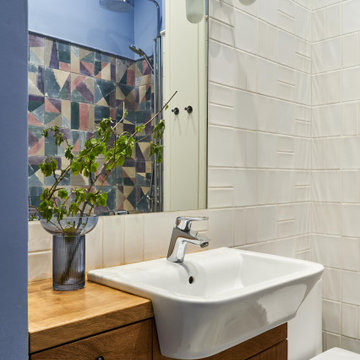
В ванной комнате, учитывая большую высоту потолков, плитка уложена до верха дверного проема, а верхняя часть стен вместе с потолком выкрашены в фиалково-голубой оттенок, который мы взяли с настенной плитки. Это решение помогло нам уйти от ощущения колодца и визуально выровняло пространство к более человечным пропорциям.
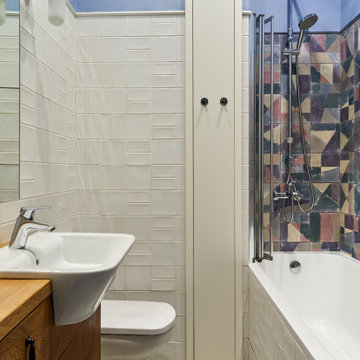
В ванной комнате, учитывая большую высоту потолков, плитка уложена до верха дверного проема, а верхняя часть стен вместе с потолком выкрашены в фиалково-голубой оттенок, который мы взяли с настенной плитки. Это решение помогло нам уйти от ощущения колодца и визуально выровняло пространство к более человечным пропорциям.

Small bathroom spaces without windows can present a design challenge. Our solution included selecting a beautiful aspen tree wall mural that makes it feel as if you are looking out a window. To keep things light and airy we created a custom natural cedar floating vanity, gold fixtures, and a light green tiled feature wall in the shower.
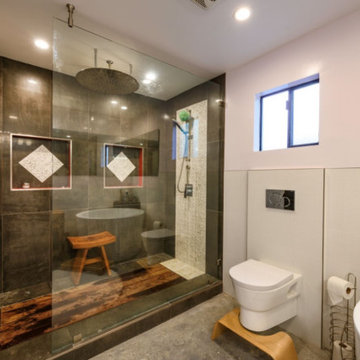
Atwater, CA / Complete ADU Build / Master Bathroom
Complete ADU Build; Framing of the structure, drywall, insulation and all electrical and plumbing requirements per the projects needs.
Installation of all tile work; shower, floor and walls. Installation of vanity, toilet, Japanese soaking tub, rain shower, mirrors and a fresh paint to finish.
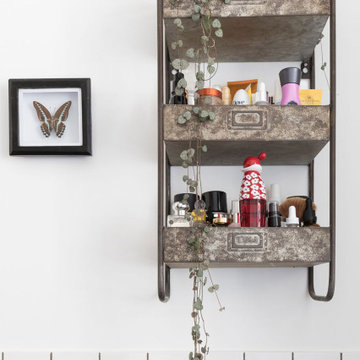
The new bathroom was allocated in the space that was previously used for a storage space, being a bigger bathroom than the previous one. Almost all fittings in the space were preloved, adding a lovely traditional touch and warmth to the room. The clients styled the art works and decor throughout themselves, making the space an altogether lovely, cosy one. This lovely industrial shelving unit works beautifully as a make-up and toiletries storage, and adds so much to the space. Discover more here:
https://absoluteprojectmanagement.com/portfolio/pete-miky-hackney/

mayphotography
Exemple d'une grande salle de bain principale tendance avec un placard à porte plane, des portes de placard marrons, une douche à l'italienne, un carrelage gris, un mur gris, une vasque, un plan de toilette en bois, un sol gris, aucune cabine et un plan de toilette marron.
Exemple d'une grande salle de bain principale tendance avec un placard à porte plane, des portes de placard marrons, une douche à l'italienne, un carrelage gris, un mur gris, une vasque, un plan de toilette en bois, un sol gris, aucune cabine et un plan de toilette marron.
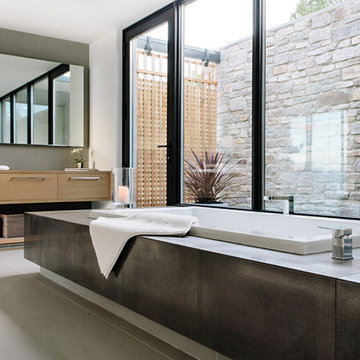
Jon Adrian
Cette image montre une salle de bain principale minimaliste avec un placard à porte plane, des portes de placard marrons, une baignoire posée, un mur gris, sol en béton ciré, un plan de toilette en bois et un sol gris.
Cette image montre une salle de bain principale minimaliste avec un placard à porte plane, des portes de placard marrons, une baignoire posée, un mur gris, sol en béton ciré, un plan de toilette en bois et un sol gris.
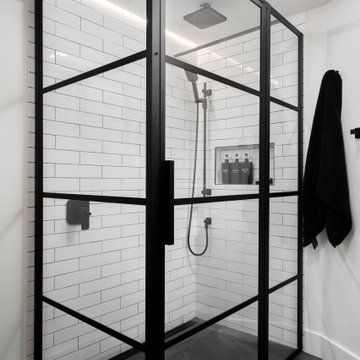
A basement bathroom for a teen boy was custom made to his personal aesthetic. a floating vanity gives more space for a matt underneath and makes the room feel even bigger. a shower with black hardware and fixtures is a dramatic look. The wood tones of the vanity warm up the dark fixtures and tiles.
Idées déco de salles de bain avec des portes de placard marrons et un plan de toilette en bois
7