Idées déco de salles de bain avec des portes de placard marrons et un plan de toilette en granite
Trier par :
Budget
Trier par:Populaires du jour
121 - 140 sur 4 771 photos
1 sur 3
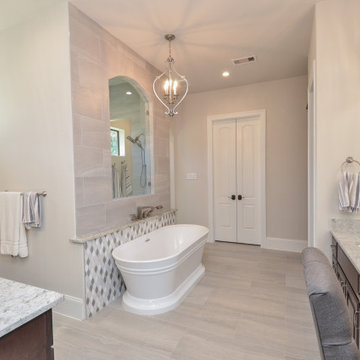
Exemple d'une grande salle de bain principale chic avec un placard avec porte à panneau surélevé, une baignoire indépendante, une douche double, WC séparés, un carrelage beige, des carreaux de céramique, un mur beige, un sol en carrelage de céramique, un lavabo encastré, un plan de toilette en granite, un sol gris, aucune cabine, des toilettes cachées, meuble double vasque, meuble-lavabo encastré, des portes de placard marrons et un plan de toilette beige.
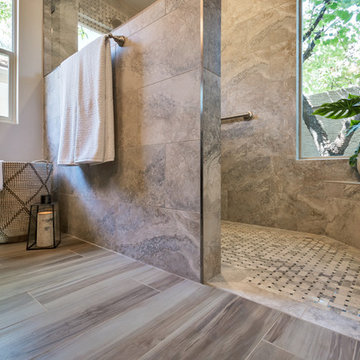
Cette photo montre une salle de bain principale chic de taille moyenne avec un placard à porte shaker, des portes de placard marrons, une douche à l'italienne, un carrelage multicolore, des carreaux de porcelaine, un mur gris, un sol en carrelage de porcelaine, un lavabo encastré, un plan de toilette en granite, un sol marron, aucune cabine et un plan de toilette multicolore.
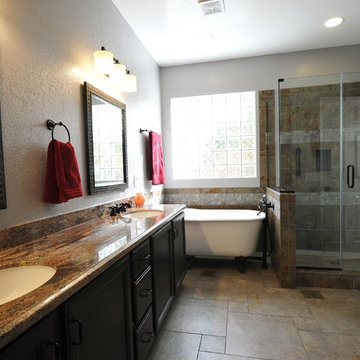
After photo of the space. The granite top plays off of the simulated slate porcelain tile was in the shower and wainscoting at the claw-foot tub. White china sinks were used to tie into the tub and toilet color. Walls were painted gray to compliment the tile flooring and stone/glass tile banding present in the shower and tub wainscot. Oil rubbed bronze vintage fixtures were utilized to play of of the claw-foot tub. Shower enclosed with 3/8" glass clear glass to keep the space feeling more open.
Simulated slate porcelain tile flooring installed in a pinwheel pattern utilized random pieces of the tile from the tub wainscot and shower for accent.
Photo by: Chiemi Photography
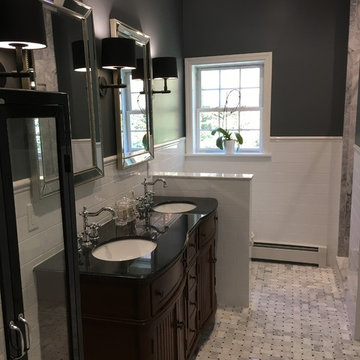
Cette photo montre une douche en alcôve principale chic de taille moyenne avec un placard en trompe-l'oeil, des portes de placard marrons, WC séparés, un carrelage blanc, des carreaux de céramique, un mur bleu, un sol en marbre, un lavabo encastré et un plan de toilette en granite.
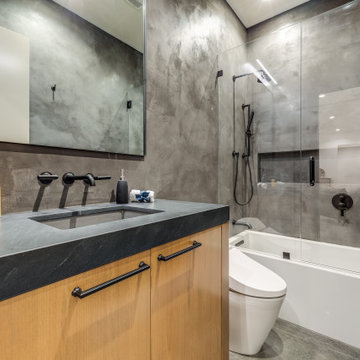
Réalisation d'une salle de bain méditerranéenne avec un placard à porte plane, des portes de placard marrons, WC à poser, tomettes au sol, un lavabo encastré, un plan de toilette en granite, une cabine de douche à porte battante, un plan de toilette noir, meuble simple vasque et meuble-lavabo encastré.
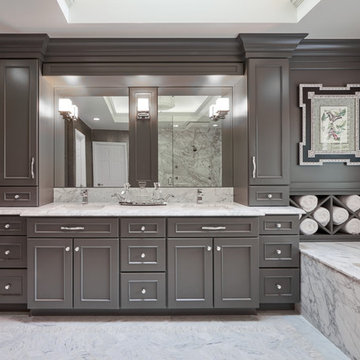
Glamour and function perfectly co-exist in this beautiful home.
Project designed by Michelle Yorke Interior Design Firm in Bellevue. Serving Redmond, Sammamish, Issaquah, Mercer Island, Kirkland, Medina, Clyde Hill, and Seattle.
For more about Michelle Yorke, click here: https://michelleyorkedesign.com/
To learn more about this project, click here: https://michelleyorkedesign.com/eastside-bellevue-estate-remodel/
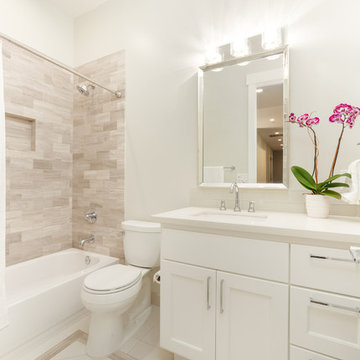
Cette image montre une douche en alcôve principale design de taille moyenne avec un placard à porte plane, des portes de placard marrons, une baignoire indépendante, WC à poser, un carrelage blanc, des carreaux de céramique, un mur blanc, un sol en carrelage de céramique, un lavabo intégré, un plan de toilette en granite, un sol blanc, une cabine de douche à porte battante et un plan de toilette bleu.
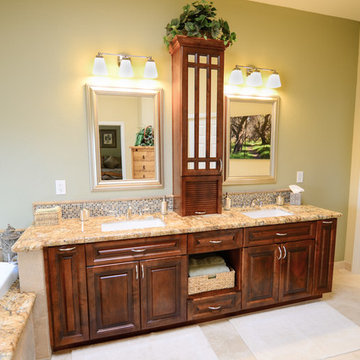
"When we bought our house in Poway 11 years ago, we were so happy with our huge master bath and Jacuzzi tub. It was such a huge step-up from our prior home. But just like the rest of the house, the master bath was already almost 20 years old and getting out dated and in need of remodeling. We broke up our remodeling projects into every couple of years, doing what we could ourselves and hiring out for the rest. The master bath was the last project and much too big for us to do on our own. We got 3 quotes from 3 contractors listed on Angie’s list which all had good reviews. One was a major re modeler and the other two were smaller contractors. We ended up going with TaylorPro because he was right in the middle and had great reviews.
Kerry was very responsive getting us a timely estimate and had great suggestions for what we were looking for. From the start to finish it turned out to be a wonderful experience! To our delight, they were able to get started ahead of what we were told. Everything went almost as scheduled and we were informed constantly on where we were in the project. Kerry was very responsive to all our concerns or requests and we were never left wondering what the next step would be. His crew was wonderful, so polite and hard working. They were very professional, on time, considerate and knew exactly what they were doing.
There were certain things we were really looking for in the remodel. First off, the bathroom was pretty large with a high ceiling. In the winter months, it was always really cold and hard to heat. To solve that we had TaylorPro install heated flooring beneath the travertine tiles. We also needed a custom vanity that would conceal hair appliances, most of our personal toiletries and have enough storage for everything else. The cabinetry was custom designed to exactly what we were looking for. Lastly, we wanted a classic, timeless look using tumbled travertine. After consulting with his designer we were able to select all the tile, accent tile and a beautiful frameless glass shower enclosure.
The finished project was beyond our highest expectations and we won’t hesitate to use Kerry and his crew for any future jobs or recommend him to family and friends."
~ Mark and Amy B, Clients
Frameless shower door, glass tile with rope border, dark and light travertine tiles on walls, travertine on floor, heated floor by NuHeat, tub and sinks by Kohler, shower/tub/vanity fixtures Hansgrohe, toilet Toto, custom cabinets by Thead Custom Cabinetry.
Photo by Kerry W. Taylor
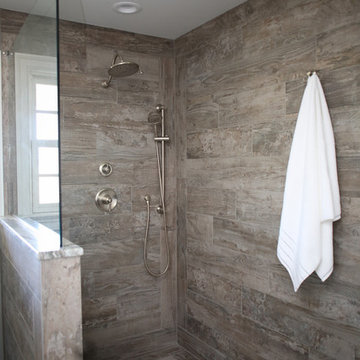
Photo by: Kelly Hess
Inspiration pour une salle de bain principale rustique de taille moyenne avec des portes de placard marrons, une douche à l'italienne, WC séparés, un carrelage marron, des carreaux de porcelaine, un mur gris, un sol en carrelage de porcelaine, un lavabo encastré, un plan de toilette en granite, un sol beige, aucune cabine et un placard à porte plane.
Inspiration pour une salle de bain principale rustique de taille moyenne avec des portes de placard marrons, une douche à l'italienne, WC séparés, un carrelage marron, des carreaux de porcelaine, un mur gris, un sol en carrelage de porcelaine, un lavabo encastré, un plan de toilette en granite, un sol beige, aucune cabine et un placard à porte plane.
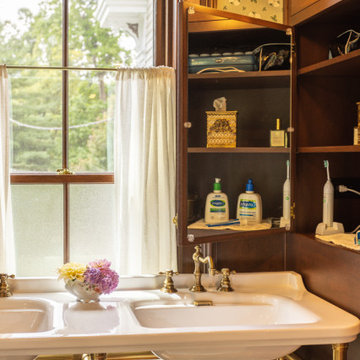
Idées déco pour une grande salle de bain principale victorienne avec un placard en trompe-l'oeil, des portes de placard marrons, une baignoire sur pieds, une douche d'angle, WC à poser, parquet foncé, un lavabo de ferme, un plan de toilette en granite, un sol marron, une cabine de douche à porte battante, un plan de toilette blanc, des toilettes cachées, meuble double vasque, meuble-lavabo sur pied et boiseries.
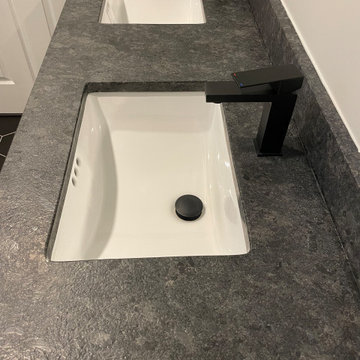
Black and white themed Bathroom with Black Hexagon Tiles and medium sized white subway tiles. Includes a shower bench with steel leather grey granite to match the Floating Vanity top. A Frameless Kohler Levity Sliding glass door.
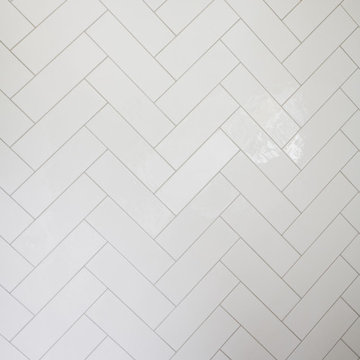
Exemple d'une grande douche en alcôve principale nature avec un placard avec porte à panneau encastré, des portes de placard marrons, une baignoire indépendante, WC à poser, un carrelage blanc, des carreaux de céramique, un mur blanc, un sol en carrelage de porcelaine, un lavabo encastré, un plan de toilette en granite, un sol beige, une cabine de douche à porte battante, un plan de toilette noir, meuble double vasque et meuble-lavabo encastré.
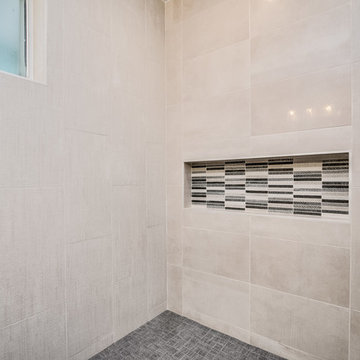
Réalisation d'une douche en alcôve principale champêtre de taille moyenne avec un placard avec porte à panneau encastré, des portes de placard marrons, des carreaux de céramique, un sol en vinyl, un lavabo encastré, un plan de toilette en granite, une cabine de douche à porte coulissante et un plan de toilette blanc.
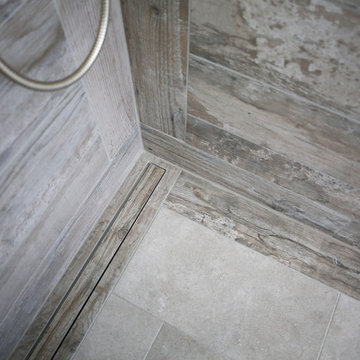
Photo by: Kelly Hess
Idée de décoration pour une salle de bain principale champêtre de taille moyenne avec un placard à porte plane, des portes de placard marrons, une douche à l'italienne, WC séparés, un carrelage marron, des carreaux de porcelaine, un mur gris, un sol en carrelage de porcelaine, un lavabo encastré, un plan de toilette en granite, un sol beige et aucune cabine.
Idée de décoration pour une salle de bain principale champêtre de taille moyenne avec un placard à porte plane, des portes de placard marrons, une douche à l'italienne, WC séparés, un carrelage marron, des carreaux de porcelaine, un mur gris, un sol en carrelage de porcelaine, un lavabo encastré, un plan de toilette en granite, un sol beige et aucune cabine.
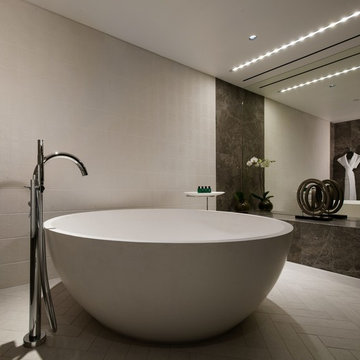
Opera Suite grand bathroom at the Sofital Brisbane is an outstanding example of luxurious use of stone and granite. apaisers large stone custom made 'Lunar' bath in Starry Night finish is the perfect attribute to the hero suite.
Photo credit: Anthony Phillips
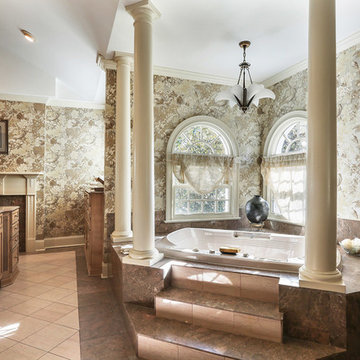
Ariel Simmons
Réalisation d'une salle de bain principale tradition de taille moyenne avec un mur marron, un sol en carrelage de céramique, un placard avec porte à panneau encastré, des portes de placard marrons, une baignoire posée, un carrelage marron, un lavabo encastré, un plan de toilette en granite et un sol beige.
Réalisation d'une salle de bain principale tradition de taille moyenne avec un mur marron, un sol en carrelage de céramique, un placard avec porte à panneau encastré, des portes de placard marrons, une baignoire posée, un carrelage marron, un lavabo encastré, un plan de toilette en granite et un sol beige.
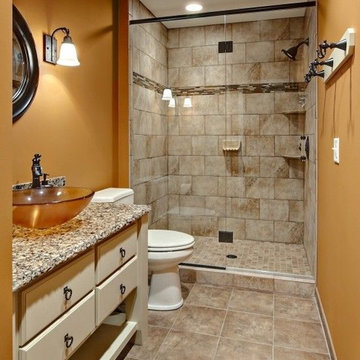
Idées déco pour une petite salle de bain principale moderne avec des portes de placard marrons, un combiné douche/baignoire, WC séparés, un carrelage marron, des carreaux de céramique, un mur beige, un sol en carrelage de céramique et un plan de toilette en granite.
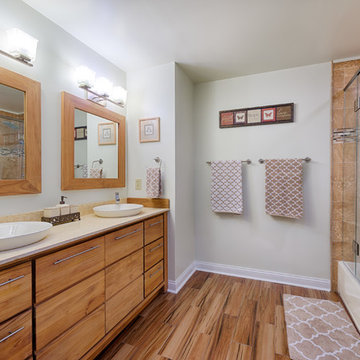
The remodel project was scheduled months in advance and timed to happen while the homeowners were on vacation. They wanted the surprise upon their return. Consulting with the homeowners on every detail, they purchased, labeled and stored all required materials for both bathrooms. The key to success to accomplish this kind of schedule is total and complete organization of the smallest of details. I am proud to say that we were 99% complete upon their return.
The transformation is remarkable.
Photos by Michael Schneider
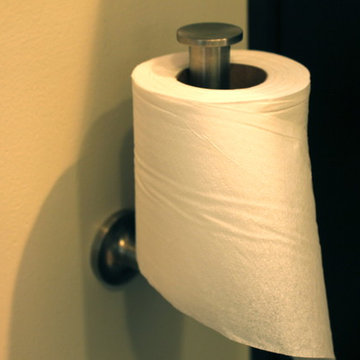
All the way down to something as simple and easily overlooked as a toilet paper holder. Kraftmaster renovations along with their designers at Kitchen intuitions focus in on the details.
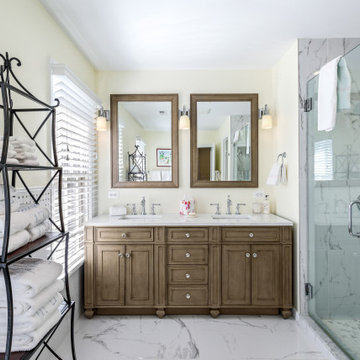
Idées déco pour une salle de bain principale classique de taille moyenne avec un placard avec porte à panneau encastré, des portes de placard marrons, une douche, WC séparés, un mur jaune, un sol en marbre, un lavabo encastré, un plan de toilette en granite, un sol blanc, une cabine de douche à porte battante, un plan de toilette blanc, meuble double vasque et meuble-lavabo sur pied.
Idées déco de salles de bain avec des portes de placard marrons et un plan de toilette en granite
7