Idées déco de salles de bain avec des portes de placard marrons et un sol en bois brun
Trier par :
Budget
Trier par:Populaires du jour
101 - 120 sur 569 photos
1 sur 3
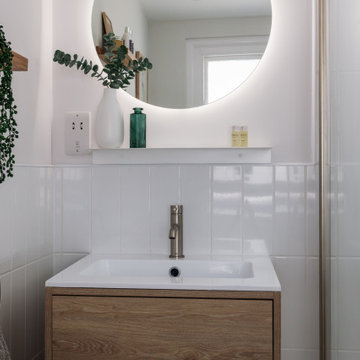
A coastal Scandinavian renovation project, combining a Victorian seaside cottage with Scandi design. We wanted to create a modern, open-plan living space but at the same time, preserve the traditional elements of the house that gave it it's character.
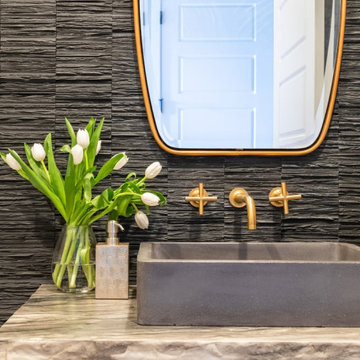
Our studio got to work with incredible clients to design this new-build home from the ground up. We wanted to make certain that we showcased the breathtaking views, so we designed the entire space around the vistas. Our inspiration for this home was a mix of modern design and mountain style homes, and we made sure to add natural finishes and textures throughout. The fireplace in the great room is a perfect example of this, as we featured an Italian marble in different finishes and tied it together with an iron mantle. All the finishes, furniture, and material selections were hand-picked–like the 200-pound chandelier in the master bedroom and the hand-made wallpaper in the living room–to accentuate the natural setting of the home as well as to serve as focal design points themselves.
---
Project designed by Montecito interior designer Margarita Bravo. She serves Montecito as well as surrounding areas such as Hope Ranch, Summerland, Santa Barbara, Isla Vista, Mission Canyon, Carpinteria, Goleta, Ojai, Los Olivos, and Solvang.
For more about MARGARITA BRAVO, click here: https://www.margaritabravo.com/
To learn more about this project, click here:
https://www.margaritabravo.com/portfolio/castle-pines-village-interior-design/
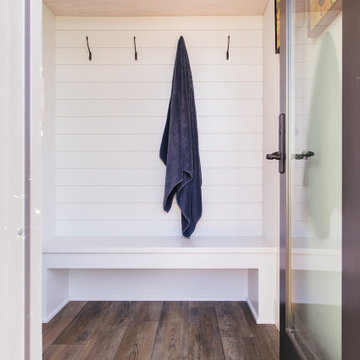
Floating powder bathroom vanity with floating shelf.
Cette image montre une petite salle d'eau rustique avec des portes de placard marrons, un plan de toilette en bois, un plan de toilette marron, meuble simple vasque, tous types de WC, un mur blanc, un sol en bois brun, un lavabo posé, un sol marron et meuble-lavabo suspendu.
Cette image montre une petite salle d'eau rustique avec des portes de placard marrons, un plan de toilette en bois, un plan de toilette marron, meuble simple vasque, tous types de WC, un mur blanc, un sol en bois brun, un lavabo posé, un sol marron et meuble-lavabo suspendu.
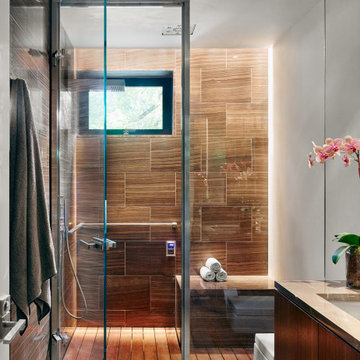
Inspiration pour une salle de bain principale design de taille moyenne avec un placard à porte plane, des portes de placard marrons, un espace douche bain, WC à poser, un mur beige, un lavabo posé, une cabine de douche à porte battante, un plan de toilette beige, un banc de douche, meuble simple vasque, meuble-lavabo encastré, un sol en bois brun et un sol marron.
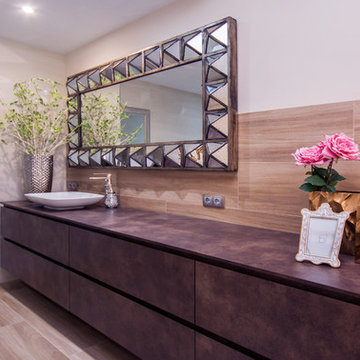
Apersonal
Exemple d'une salle d'eau tendance de taille moyenne avec une vasque, un placard à porte plane, des portes de placard marrons, un mur blanc, un sol en bois brun et un plan de toilette en surface solide.
Exemple d'une salle d'eau tendance de taille moyenne avec une vasque, un placard à porte plane, des portes de placard marrons, un mur blanc, un sol en bois brun et un plan de toilette en surface solide.
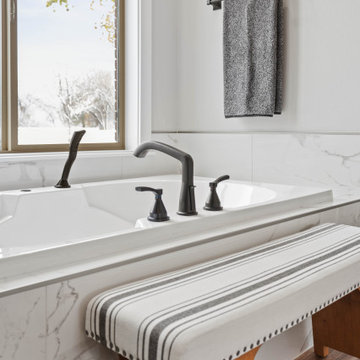
Primary Bathroom
Inspiration pour une grande salle de bain principale traditionnelle avec un placard à porte shaker, des portes de placard marrons, une baignoire posée, une douche d'angle, WC à poser, un carrelage noir et blanc, des carreaux de céramique, un mur gris, un sol en bois brun, un lavabo encastré, un plan de toilette en quartz, un sol marron, une cabine de douche à porte battante, un plan de toilette blanc, un banc de douche, meuble double vasque et meuble-lavabo encastré.
Inspiration pour une grande salle de bain principale traditionnelle avec un placard à porte shaker, des portes de placard marrons, une baignoire posée, une douche d'angle, WC à poser, un carrelage noir et blanc, des carreaux de céramique, un mur gris, un sol en bois brun, un lavabo encastré, un plan de toilette en quartz, un sol marron, une cabine de douche à porte battante, un plan de toilette blanc, un banc de douche, meuble double vasque et meuble-lavabo encastré.
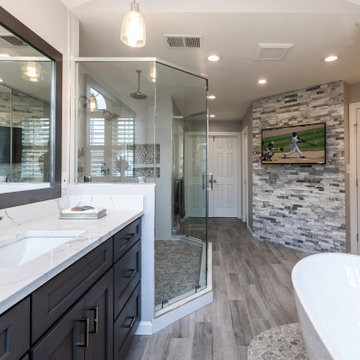
Inspiration pour une grande douche en alcôve principale traditionnelle avec des portes de placard marrons, une baignoire indépendante, un carrelage gris, un plan de toilette en granite, une cabine de douche à porte battante, un placard à porte shaker, un mur beige, un sol en bois brun, un lavabo encastré, un sol gris et un plan de toilette blanc.
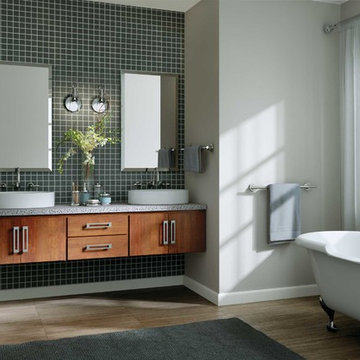
Idée de décoration pour une grande salle de bain principale vintage avec un placard à porte plane, des portes de placard marrons, une baignoire sur pieds, des carreaux de porcelaine, un mur gris, un sol en bois brun, une vasque, un plan de toilette en quartz modifié, un sol marron et un plan de toilette gris.
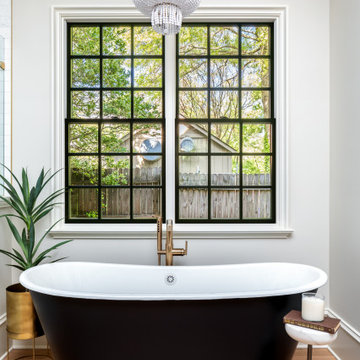
This primary bathroom is designed to offer both style and functionality. The space features dual RH vanities, providing ample storage and a touch of sophistication. A luxurious soaking tub invites you to unwind and indulge in pure relaxation. The tiled shower adds a sleek and contemporary element, offering a refreshing and invigorating bathing experience. The soft gray painted accent wall enhances the calming ambiance of the room, creating a soothing backdrop for your daily routines.
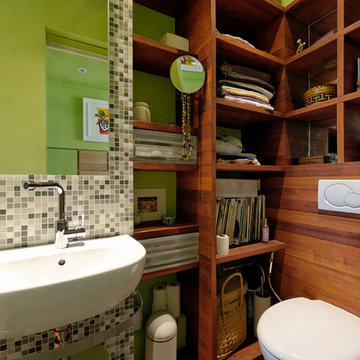
antonio torres
Cette image montre une salle de bain principale design de taille moyenne avec un placard sans porte, des portes de placard marrons, WC séparés, un carrelage blanc, un carrelage gris, un carrelage noir et blanc, un carrelage vert, un mur vert, un sol en bois brun, un lavabo encastré et un sol marron.
Cette image montre une salle de bain principale design de taille moyenne avec un placard sans porte, des portes de placard marrons, WC séparés, un carrelage blanc, un carrelage gris, un carrelage noir et blanc, un carrelage vert, un mur vert, un sol en bois brun, un lavabo encastré et un sol marron.
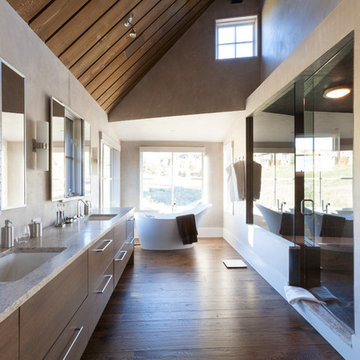
Exemple d'une très grande salle de bain principale moderne avec un placard à porte plane, des portes de placard marrons, une baignoire indépendante, un espace douche bain, un mur beige, un sol en bois brun, un lavabo encastré, un plan de toilette en granite, un sol marron et une cabine de douche à porte battante.
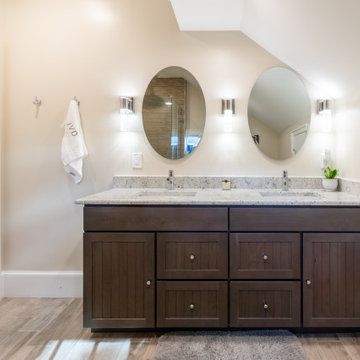
For this classic two-story home in Arlington Virginia, the second story level completely redesigned to add extra rooms and storage space.
The new second story is remodeled with three new bedrooms, two new bathrooms and closets, and upgraded entrance hall. Existing roof shingles and gutters were modified along entire existing home. New bathrooms are complete with wood vanity cabinets, toilets, glass showers, freestanding tub, and corresponding amenities.
New recessed lights are placed throughout second story. Second story comes complete with a new laundry room besides the main hall. Plenty of windows throughout second story provide a feeling of brightness and warmth.
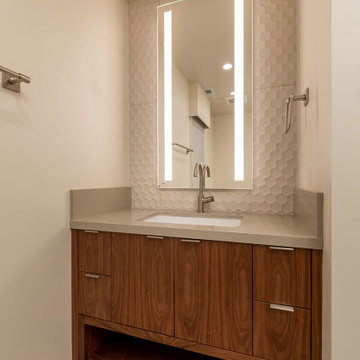
Inspiration pour une salle de bain design de taille moyenne avec un placard sans porte, des portes de placard marrons, un carrelage marron, mosaïque, un mur beige, un sol en bois brun, un lavabo intégré, un plan de toilette en surface solide, un sol marron, un plan de toilette marron, meuble simple vasque, meuble-lavabo encastré et du papier peint.
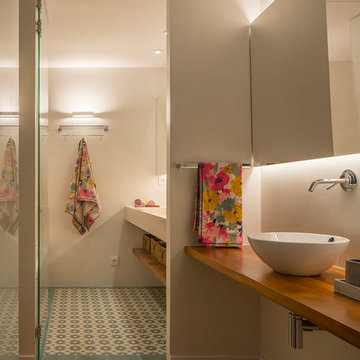
Proyecto realizado por Meritxell Ribé - The Room Studio
Construcción: The Room Work
Fotografías: Mauricio Fuertes
Réalisation d'une grande salle de bain principale design avec un placard en trompe-l'oeil, des portes de placard marrons, un espace douche bain, un carrelage bleu, des carreaux de céramique, un sol en bois brun, un sol marron et aucune cabine.
Réalisation d'une grande salle de bain principale design avec un placard en trompe-l'oeil, des portes de placard marrons, un espace douche bain, un carrelage bleu, des carreaux de céramique, un sol en bois brun, un sol marron et aucune cabine.
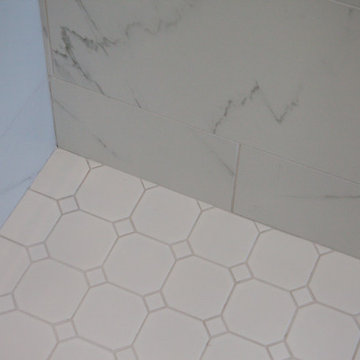
This dream bathroom is sure to tickle everyone's fancy, from the sleek soaking tub to the oversized shower with built-in seat, to the overabundance of storage, everywhere you look is luxury.
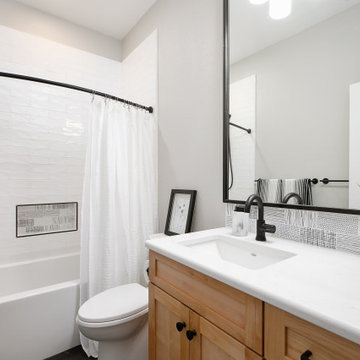
This kid's bathroom has a simple design that will never go out of style. This black and white bathroom features Alder cabinetry, contemporary mirror wrap, matte hexagon floor tile, and a playful pattern tile used for the backsplash and shower niche.
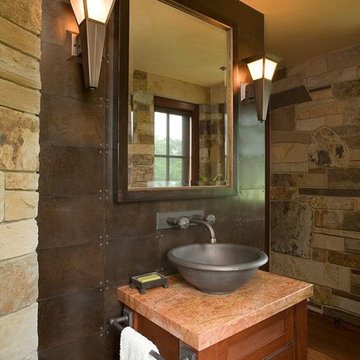
Cette photo montre une salle de bain principale nature de taille moyenne avec un placard à porte plane, des portes de placard marrons, des carreaux de porcelaine, un mur beige, un sol en bois brun, un lavabo posé, un plan de toilette en granite et un sol beige.
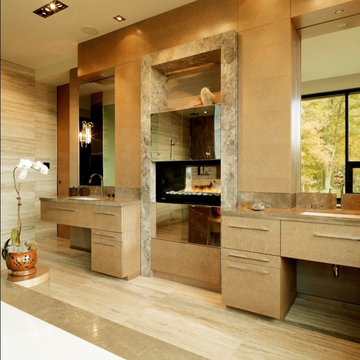
Aménagement d'une très grande salle de bain principale moderne avec un placard à porte plane, des portes de placard marrons, une baignoire posée, une douche d'angle, WC séparés, un sol en bois brun, un lavabo encastré et aucune cabine.
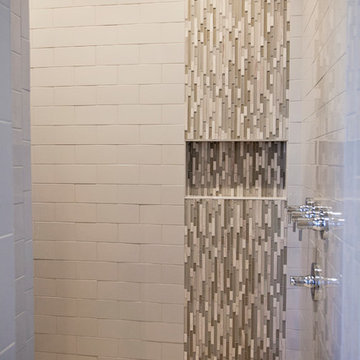
Abby Caroline Photography
Réalisation d'une grande salle de bain tradition avec un placard à porte plane, des portes de placard marrons, une baignoire indépendante, WC séparés, un carrelage multicolore, des carreaux de porcelaine, un mur bleu, un sol en bois brun, un lavabo encastré et un plan de toilette en marbre.
Réalisation d'une grande salle de bain tradition avec un placard à porte plane, des portes de placard marrons, une baignoire indépendante, WC séparés, un carrelage multicolore, des carreaux de porcelaine, un mur bleu, un sol en bois brun, un lavabo encastré et un plan de toilette en marbre.
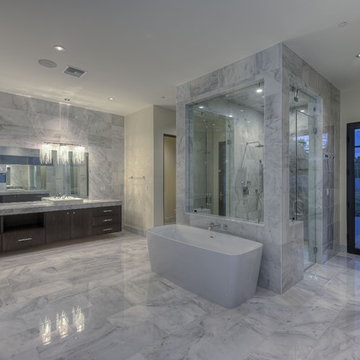
Cette photo montre une grande salle d'eau moderne avec une vasque, un placard à porte plane, des portes de placard marrons, un plan de toilette en quartz modifié, une baignoire indépendante, une douche ouverte, WC suspendus, un carrelage multicolore, des carreaux de porcelaine, un mur blanc et un sol en bois brun.
Idées déco de salles de bain avec des portes de placard marrons et un sol en bois brun
6