Idées déco de salles de bain avec des portes de placard marrons et un sol en terrazzo
Trier par :
Budget
Trier par:Populaires du jour
101 - 120 sur 133 photos
1 sur 3
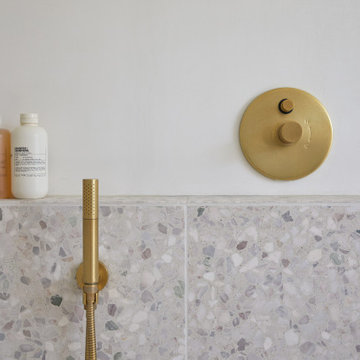
This Willow Glen Eichler had undergone an 80s renovation that sadly didn't take the midcentury modern architecture into consideration. We converted both bathrooms back to a midcentury modern style with an infusion of Japandi elements. We borrowed space from the master bedroom to make the master ensuite a luxurious curbless wet room with soaking tub and Japanese tiles.
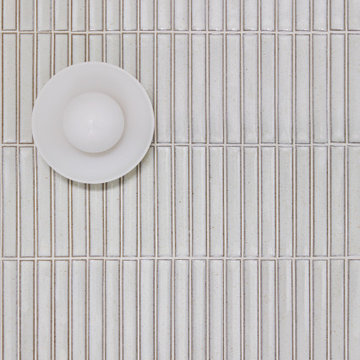
This Willow Glen Eichler had undergone an 80s renovation that sadly didn't take the midcentury modern architecture into consideration. We converted both bathrooms back to a midcentury modern style with an infusion of Japandi elements. We borrowed space from the master bedroom to make the master ensuite a luxurious curbless wet room with soaking tub and Japanese tiles.

This Willow Glen Eichler had undergone an 80s renovation that sadly didn't take the midcentury modern architecture into consideration. We converted both bathrooms back to a midcentury modern style with an infusion of Japandi elements. We borrowed space from the master bedroom to make the master ensuite a luxurious curbless wet room with soaking tub and Japanese tiles.
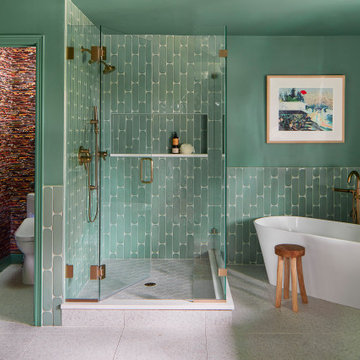
Mid mod walnut vanities with brass caps on the feet adorn the bathroom with terrazzo floor, and saturated green walls.
Exemple d'une grande salle de bain principale moderne avec un placard à porte plane, des portes de placard marrons, une baignoire indépendante, une douche d'angle, WC à poser, un carrelage vert, des carreaux de céramique, un mur vert, un sol en terrazzo, un lavabo encastré, un plan de toilette en quartz, un sol blanc, une cabine de douche à porte battante, un plan de toilette gris, des toilettes cachées, meuble double vasque, meuble-lavabo sur pied et du papier peint.
Exemple d'une grande salle de bain principale moderne avec un placard à porte plane, des portes de placard marrons, une baignoire indépendante, une douche d'angle, WC à poser, un carrelage vert, des carreaux de céramique, un mur vert, un sol en terrazzo, un lavabo encastré, un plan de toilette en quartz, un sol blanc, une cabine de douche à porte battante, un plan de toilette gris, des toilettes cachées, meuble double vasque, meuble-lavabo sur pied et du papier peint.
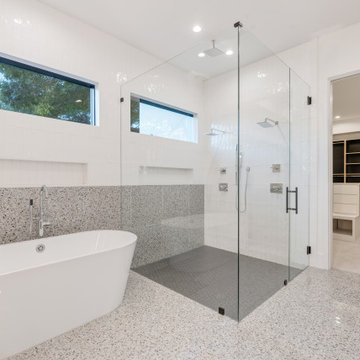
Cette image montre une salle de bain principale vintage avec un placard à porte plane, des portes de placard marrons, une baignoire indépendante, une douche d'angle, WC séparés, un carrelage blanc, des carreaux de céramique, un mur blanc, un sol en terrazzo, un lavabo encastré, un plan de toilette en quartz modifié, un sol gris, une cabine de douche à porte battante, un plan de toilette blanc, une niche, meuble simple vasque et meuble-lavabo suspendu.
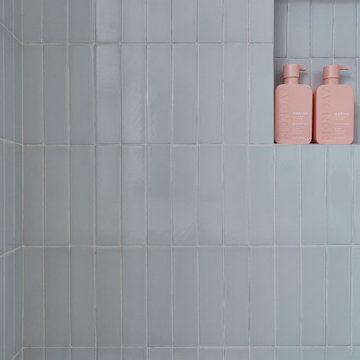
Réalisation d'une salle de bain nordique de taille moyenne pour enfant avec un placard à porte shaker, des portes de placard marrons, une baignoire en alcôve, un combiné douche/baignoire, un carrelage rose, un carrelage en pâte de verre, un mur blanc, un sol en terrazzo, un lavabo encastré, un plan de toilette en quartz modifié, un sol blanc, une cabine de douche à porte battante, un plan de toilette blanc, une niche, meuble double vasque et meuble-lavabo encastré.
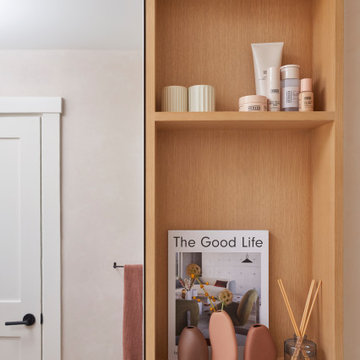
This single family home had been recently flipped with builder-grade materials. We touched each and every room of the house to give it a custom designer touch, thoughtfully marrying our soft minimalist design aesthetic with the graphic designer homeowner’s own design sensibilities. One of the most notable transformations in the home was opening up the galley kitchen to create an open concept great room with large skylight to give the illusion of a larger communal space.
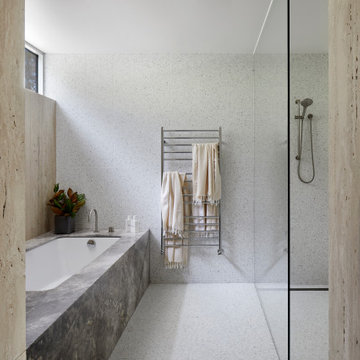
A rickety 1960s beach shack occupied this sandy site close to Diamond Bay on Victoria's Mornington Peninsula. The sophisticated and well-travelled owners sought to retain its relaxed midcentury holiday house feel whilst extending and renovating both levels to a more appropriate level of comfort and elegance for them.

The door opens to a courtyard with green plants, we added an outside shower, giving a feel of exotic touch in the summer or through the year.
Cette photo montre une petite salle de bain moderne pour enfant avec des portes de placard marrons, une baignoire indépendante, un combiné douche/baignoire, WC suspendus, un carrelage blanc, des carreaux de céramique, un mur blanc, un sol en terrazzo, un lavabo suspendu, un plan de toilette en surface solide, un sol rouge, une cabine de douche à porte battante, un plan de toilette blanc, meuble simple vasque, meuble-lavabo encastré, un plafond décaissé et un mur en parement de brique.
Cette photo montre une petite salle de bain moderne pour enfant avec des portes de placard marrons, une baignoire indépendante, un combiné douche/baignoire, WC suspendus, un carrelage blanc, des carreaux de céramique, un mur blanc, un sol en terrazzo, un lavabo suspendu, un plan de toilette en surface solide, un sol rouge, une cabine de douche à porte battante, un plan de toilette blanc, meuble simple vasque, meuble-lavabo encastré, un plafond décaissé et un mur en parement de brique.
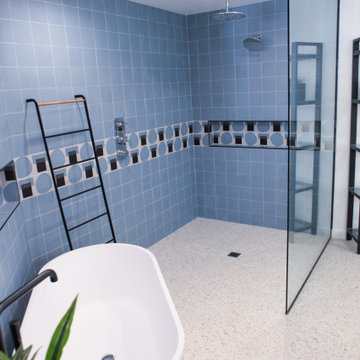
This project was a full remodel of a master bedroom and bathroom
Réalisation d'une salle de bain principale minimaliste de taille moyenne avec un placard sans porte, des portes de placard marrons, une baignoire indépendante, une douche à l'italienne, WC à poser, un carrelage bleu, un carrelage métro, un mur blanc, un sol en terrazzo, un lavabo suspendu, un sol jaune et aucune cabine.
Réalisation d'une salle de bain principale minimaliste de taille moyenne avec un placard sans porte, des portes de placard marrons, une baignoire indépendante, une douche à l'italienne, WC à poser, un carrelage bleu, un carrelage métro, un mur blanc, un sol en terrazzo, un lavabo suspendu, un sol jaune et aucune cabine.
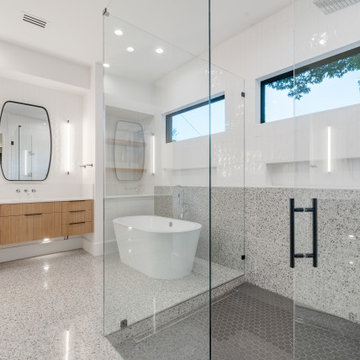
Inspiration pour une salle de bain principale vintage avec un placard à porte plane, des portes de placard marrons, une baignoire indépendante, une douche d'angle, WC séparés, un carrelage blanc, des carreaux de céramique, un mur blanc, un sol en terrazzo, un lavabo encastré, un plan de toilette en quartz modifié, un sol gris, une cabine de douche à porte battante, un plan de toilette blanc, une niche, meuble simple vasque et meuble-lavabo suspendu.
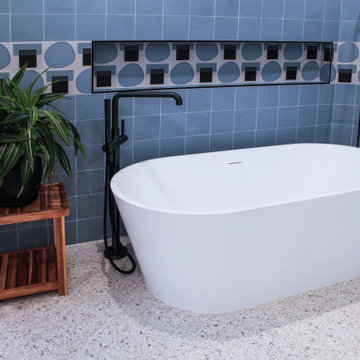
This project was a full remodel of a master bedroom and bathroom
Aménagement d'une salle de bain principale moderne de taille moyenne avec un placard sans porte, des portes de placard marrons, une baignoire indépendante, une douche à l'italienne, WC à poser, un carrelage bleu, un carrelage métro, un mur blanc, un sol en terrazzo, un lavabo suspendu, un sol jaune et aucune cabine.
Aménagement d'une salle de bain principale moderne de taille moyenne avec un placard sans porte, des portes de placard marrons, une baignoire indépendante, une douche à l'italienne, WC à poser, un carrelage bleu, un carrelage métro, un mur blanc, un sol en terrazzo, un lavabo suspendu, un sol jaune et aucune cabine.
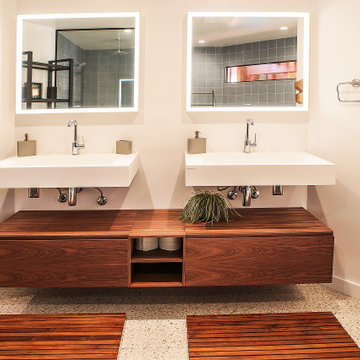
This project was a full remodel of a master bedroom and bathroom
Inspiration pour une salle de bain principale minimaliste de taille moyenne avec un placard sans porte, des portes de placard marrons, une baignoire indépendante, une douche à l'italienne, WC à poser, un carrelage bleu, un carrelage métro, un mur blanc, un sol en terrazzo, un lavabo suspendu, un sol jaune et aucune cabine.
Inspiration pour une salle de bain principale minimaliste de taille moyenne avec un placard sans porte, des portes de placard marrons, une baignoire indépendante, une douche à l'italienne, WC à poser, un carrelage bleu, un carrelage métro, un mur blanc, un sol en terrazzo, un lavabo suspendu, un sol jaune et aucune cabine.
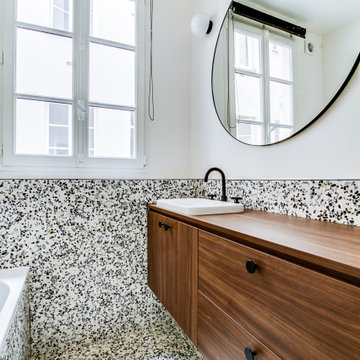
Réalisation d'une salle de bains à l'ancien / Remplacement de la cuisine/ meuble stratifié sur mesure/ Terrazo sol et mur
Inspiration pour une grande salle de bain principale vintage avec des portes de placard marrons, une baignoire encastrée, un carrelage multicolore, un mur multicolore, un sol en terrazzo, un lavabo encastré, un plan de toilette en stratifié, un sol multicolore, meuble simple vasque et meuble-lavabo suspendu.
Inspiration pour une grande salle de bain principale vintage avec des portes de placard marrons, une baignoire encastrée, un carrelage multicolore, un mur multicolore, un sol en terrazzo, un lavabo encastré, un plan de toilette en stratifié, un sol multicolore, meuble simple vasque et meuble-lavabo suspendu.
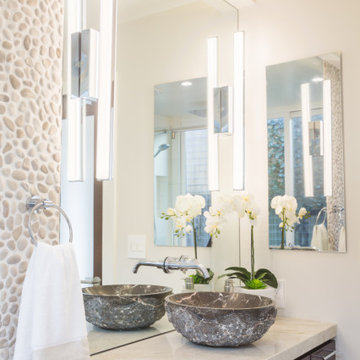
Huntington Beach bathroom. This client wanted a bright bathroom with amazing lighting and a indoor outdoor shower feeling. Sliding doors was installed in the bathroom so the client can feel the beach breeze while showering. Pebble rocks was installed on the walls to give the bathroom a spa experience.
JL Interiors is a LA-based creative/diverse firm that specializes in residential interiors. JL Interiors empowers homeowners to design their dream home that they can be proud of! The design isn’t just about making things beautiful; it’s also about making things work beautifully. Contact us for a free consultation Hello@JLinteriors.design _ 310.390.6849_ www.JLinteriors.design
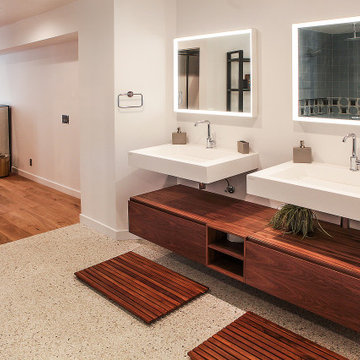
This project was a full remodel of a master bedroom and bathroom
Exemple d'une salle de bain principale moderne de taille moyenne avec un placard sans porte, des portes de placard marrons, une baignoire indépendante, une douche à l'italienne, WC à poser, un carrelage bleu, un carrelage métro, un mur blanc, un sol en terrazzo, un lavabo suspendu, un sol jaune et aucune cabine.
Exemple d'une salle de bain principale moderne de taille moyenne avec un placard sans porte, des portes de placard marrons, une baignoire indépendante, une douche à l'italienne, WC à poser, un carrelage bleu, un carrelage métro, un mur blanc, un sol en terrazzo, un lavabo suspendu, un sol jaune et aucune cabine.
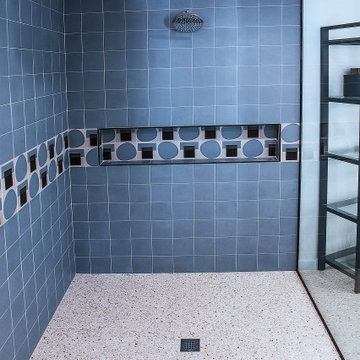
This project was a full remodel of a master bedroom and bathroom
Idée de décoration pour une salle de bain principale minimaliste de taille moyenne avec un placard sans porte, des portes de placard marrons, une baignoire indépendante, une douche à l'italienne, WC à poser, un carrelage bleu, un carrelage métro, un mur blanc, un sol en terrazzo, un lavabo suspendu, un sol jaune et aucune cabine.
Idée de décoration pour une salle de bain principale minimaliste de taille moyenne avec un placard sans porte, des portes de placard marrons, une baignoire indépendante, une douche à l'italienne, WC à poser, un carrelage bleu, un carrelage métro, un mur blanc, un sol en terrazzo, un lavabo suspendu, un sol jaune et aucune cabine.
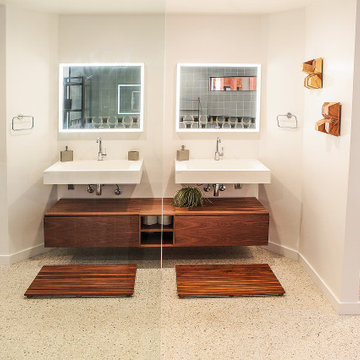
This project was a full remodel of a master bedroom and bathroom
Réalisation d'une salle de bain principale minimaliste de taille moyenne avec un placard sans porte, des portes de placard marrons, une baignoire indépendante, une douche à l'italienne, WC à poser, un carrelage bleu, un carrelage métro, un mur blanc, un sol en terrazzo, un lavabo suspendu, un sol jaune et aucune cabine.
Réalisation d'une salle de bain principale minimaliste de taille moyenne avec un placard sans porte, des portes de placard marrons, une baignoire indépendante, une douche à l'italienne, WC à poser, un carrelage bleu, un carrelage métro, un mur blanc, un sol en terrazzo, un lavabo suspendu, un sol jaune et aucune cabine.
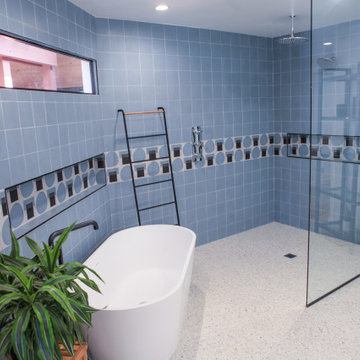
This project was a full remodel of a master bedroom and bathroom
Réalisation d'une salle de bain principale minimaliste de taille moyenne avec un placard sans porte, des portes de placard marrons, une baignoire indépendante, une douche à l'italienne, WC à poser, un carrelage bleu, un carrelage métro, un mur blanc, un sol en terrazzo, un lavabo suspendu, un sol jaune et aucune cabine.
Réalisation d'une salle de bain principale minimaliste de taille moyenne avec un placard sans porte, des portes de placard marrons, une baignoire indépendante, une douche à l'italienne, WC à poser, un carrelage bleu, un carrelage métro, un mur blanc, un sol en terrazzo, un lavabo suspendu, un sol jaune et aucune cabine.
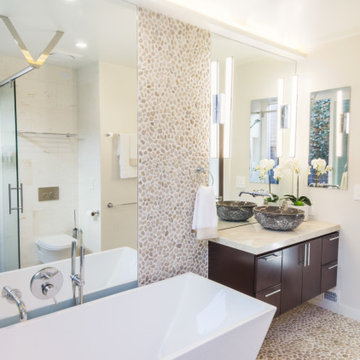
Huntington Beach bathroom. This client wanted a bright bathroom with amazing lighting and a indoor outdoor shower feeling. Sliding doors was installed in the bathroom so the client can feel the beach breeze while showering. Pebble rocks was installed on the walls to give the bathroom a spa experience.
JL Interiors is a LA-based creative/diverse firm that specializes in residential interiors. JL Interiors empowers homeowners to design their dream home that they can be proud of! The design isn’t just about making things beautiful; it’s also about making things work beautifully. Contact us for a free consultation Hello@JLinteriors.design _ 310.390.6849_ www.JLinteriors.design
Idées déco de salles de bain avec des portes de placard marrons et un sol en terrazzo
6