Idées déco de salles de bain avec des portes de placard marrons et un sol en travertin
Trier par :
Budget
Trier par:Populaires du jour
101 - 120 sur 695 photos
1 sur 3
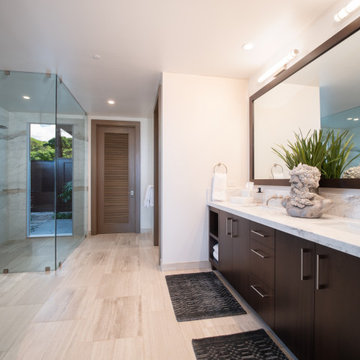
Spa-like Master Bathroom with direct access to Outdoor shower.
Exemple d'une grande salle de bain principale tendance avec un placard à porte plane, des portes de placard marrons, une douche d'angle, un mur blanc, un sol en travertin, un lavabo encastré, un plan de toilette en granite, un sol beige, une cabine de douche à porte battante, un plan de toilette blanc, meuble double vasque et meuble-lavabo encastré.
Exemple d'une grande salle de bain principale tendance avec un placard à porte plane, des portes de placard marrons, une douche d'angle, un mur blanc, un sol en travertin, un lavabo encastré, un plan de toilette en granite, un sol beige, une cabine de douche à porte battante, un plan de toilette blanc, meuble double vasque et meuble-lavabo encastré.
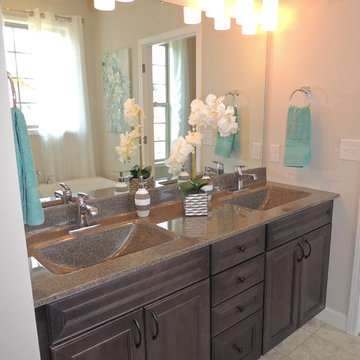
Aménagement d'une salle de bain principale classique de taille moyenne avec un placard avec porte à panneau surélevé, des portes de placard marrons, une baignoire indépendante, une douche d'angle, un sol en travertin, un lavabo intégré, un plan de toilette en granite, un sol beige et une cabine de douche à porte battante.
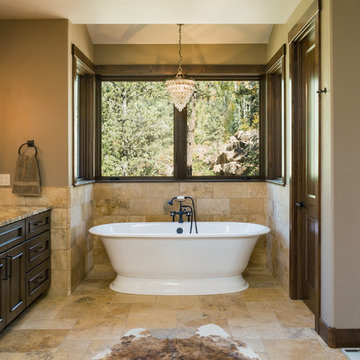
Scott Griggs Photography
Inspiration pour une grande salle de bain principale chalet avec des portes de placard marrons, une baignoire en alcôve, un espace douche bain, un carrelage beige, un carrelage de pierre, un sol en travertin, un lavabo encastré, un plan de toilette en granite, un sol beige, une cabine de douche à porte battante et un plan de toilette beige.
Inspiration pour une grande salle de bain principale chalet avec des portes de placard marrons, une baignoire en alcôve, un espace douche bain, un carrelage beige, un carrelage de pierre, un sol en travertin, un lavabo encastré, un plan de toilette en granite, un sol beige, une cabine de douche à porte battante et un plan de toilette beige.
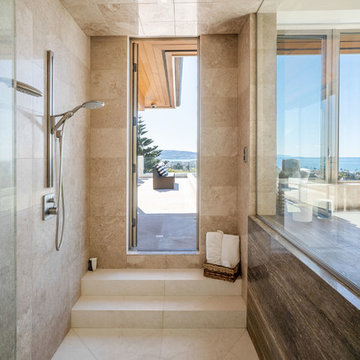
Exemple d'une grande salle de bain principale tendance avec un placard à porte plane, des portes de placard marrons, un bain bouillonnant, une douche ouverte, un carrelage beige, un carrelage de pierre, un mur blanc, un sol en travertin, un lavabo encastré, un plan de toilette en marbre, un sol blanc, une cabine de douche à porte battante et un plan de toilette marron.
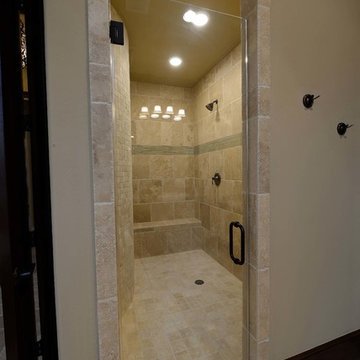
Inspiration pour une grande douche en alcôve principale méditerranéenne avec un placard avec porte à panneau encastré, des portes de placard marrons, une baignoire posée, un carrelage beige, du carrelage en travertin, un mur beige, un sol en travertin, un lavabo encastré, un plan de toilette en granite, un sol beige et une cabine de douche à porte battante.
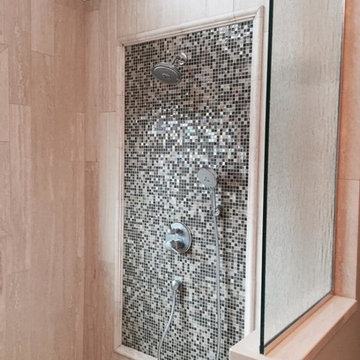
Featuring Yorktowne
Réalisation d'une salle de bain principale tradition de taille moyenne avec un placard à porte shaker, des portes de placard marrons, un mur beige, un sol en travertin, un lavabo encastré, un plan de toilette en quartz modifié, un sol beige, une douche ouverte et aucune cabine.
Réalisation d'une salle de bain principale tradition de taille moyenne avec un placard à porte shaker, des portes de placard marrons, un mur beige, un sol en travertin, un lavabo encastré, un plan de toilette en quartz modifié, un sol beige, une douche ouverte et aucune cabine.
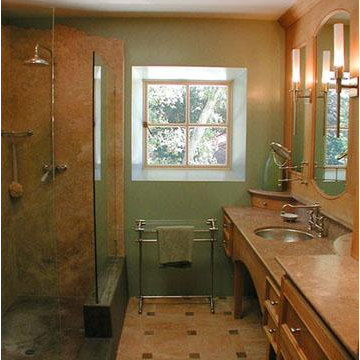
Master Bath showing thick walls and bevelled window openings, sit-down make up area.
Idées déco pour une grande salle de bain principale méditerranéenne avec un placard avec porte à panneau encastré, des portes de placard marrons, un carrelage marron, des dalles de pierre, un mur vert, un sol en travertin, un lavabo encastré, un plan de toilette en granite, un sol marron, aucune cabine et un plan de toilette marron.
Idées déco pour une grande salle de bain principale méditerranéenne avec un placard avec porte à panneau encastré, des portes de placard marrons, un carrelage marron, des dalles de pierre, un mur vert, un sol en travertin, un lavabo encastré, un plan de toilette en granite, un sol marron, aucune cabine et un plan de toilette marron.
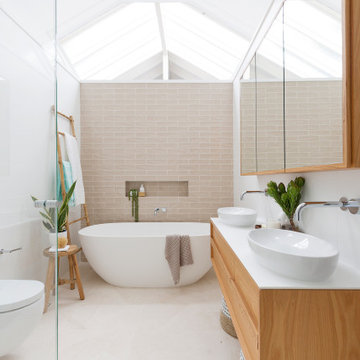
Cette photo montre une grande salle de bain principale moderne avec un placard en trompe-l'oeil, des portes de placard marrons, une baignoire indépendante, une douche d'angle, WC suspendus, un carrelage beige, un carrelage métro, un mur blanc, un sol en travertin, une vasque, un plan de toilette en quartz modifié, un sol beige, une cabine de douche à porte battante, un plan de toilette blanc, une niche, meuble double vasque, meuble-lavabo suspendu et un plafond voûté.
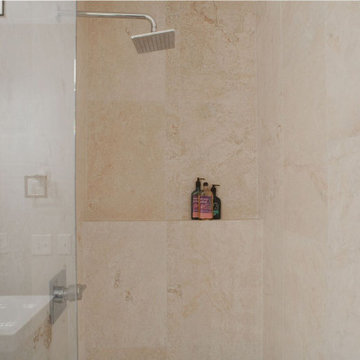
using travertine on the walls and floor create a seamless contemporary design and to not get boring we added a rippled porcelain on one wall to create a waterfall effect
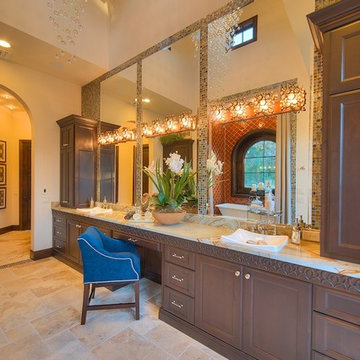
MSAOFSA.COM
Inspiration pour une grande salle de bain principale méditerranéenne avec un lavabo posé, un placard avec porte à panneau encastré, des portes de placard marrons, une baignoire indépendante, un carrelage orange, des carreaux de céramique, un mur beige, un sol en travertin, un plan de toilette en onyx et un sol beige.
Inspiration pour une grande salle de bain principale méditerranéenne avec un lavabo posé, un placard avec porte à panneau encastré, des portes de placard marrons, une baignoire indépendante, un carrelage orange, des carreaux de céramique, un mur beige, un sol en travertin, un plan de toilette en onyx et un sol beige.
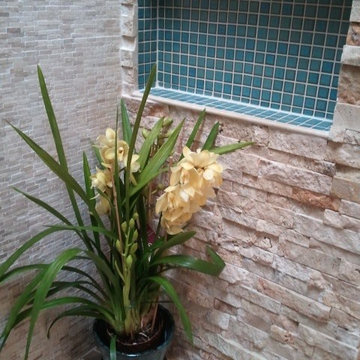
Pretty teal shower niches contrast nicely with the beige colored natural stone and the cherry and teak wood accents in the bathroom.
Réalisation d'une grande salle de bain principale tradition avec une baignoire indépendante, un carrelage de pierre, un mur beige, un sol en travertin, un sol beige, un placard en trompe-l'oeil, des portes de placard marrons, une douche à l'italienne, un carrelage gris, une vasque, un plan de toilette en granite, aucune cabine, un plan de toilette marron, une niche, meuble double vasque et meuble-lavabo encastré.
Réalisation d'une grande salle de bain principale tradition avec une baignoire indépendante, un carrelage de pierre, un mur beige, un sol en travertin, un sol beige, un placard en trompe-l'oeil, des portes de placard marrons, une douche à l'italienne, un carrelage gris, une vasque, un plan de toilette en granite, aucune cabine, un plan de toilette marron, une niche, meuble double vasque et meuble-lavabo encastré.
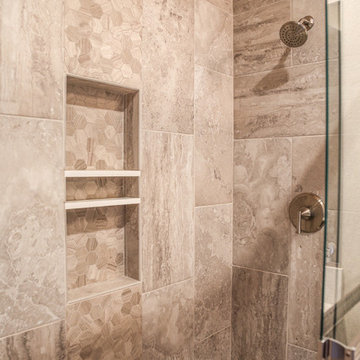
Inspiration pour une douche en alcôve principale traditionnelle de taille moyenne avec un placard en trompe-l'oeil, des portes de placard marrons, un carrelage beige, des carreaux de céramique, un mur blanc, un sol en travertin, un lavabo encastré, un plan de toilette en quartz modifié, un sol beige et une cabine de douche à porte coulissante.
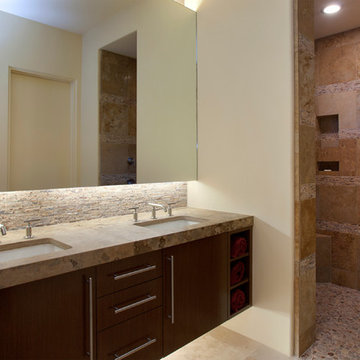
Aménagement d'une très grande douche en alcôve contemporaine avec un lavabo encastré, un placard à porte plane, des portes de placard marrons, un carrelage marron, un carrelage de pierre, un mur marron et un sol en travertin.
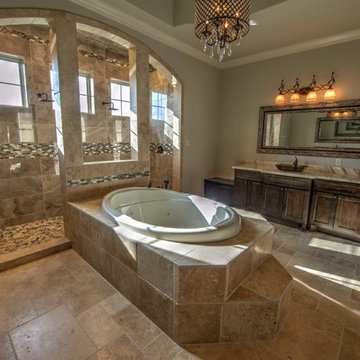
Réalisation d'une très grande salle de bain principale méditerranéenne avec un placard à porte shaker, des portes de placard marrons, une baignoire posée, une douche double, WC à poser, un carrelage beige, du carrelage en travertin, un mur beige, un sol en travertin, une vasque et un plan de toilette en granite.

The linen closet from the hallway and bathroom was removed and the vanity area was decreased to allow room for an intimate-sized sauna.
• This change also gave room for a larger shower area
o Superior main showerhead
o Rain head from ceiling
o Hand-held shower for seated comfort
o Independent volume controls for multiple users/functions o Grab bars to aid for stability and seated functions
o Teak bench to add warmth and ability to sit while bathing
• Curbless entry and sliding door system delivers ease of access in the event of any physical limitations.
• Cherry cabinetry and vein-cut travertine chosen for warmth and organic qualities – creating a natural spa-like atmosphere.
• The bright characteristics of the Nordic white spruce sauna contrast for appreciated cleanliness.
• Ease of access for any physical limitations with new curb-less shower entry & sliding enclosure
• Additional storage designed with elegance in mind
o Recessed medicine cabinets into custom wainscot surround
o Custom-designed makeup vanity with a tip-up top for easy access and a mirror
o Vanities include pullouts for hair appliances and small toiletries
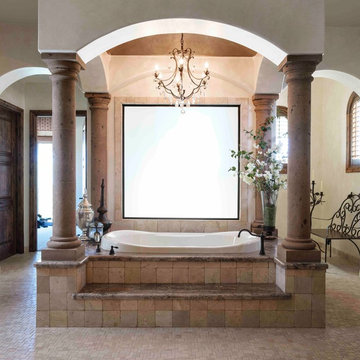
Inspiration pour une grande salle de bain principale méditerranéenne avec un placard avec porte à panneau surélevé, des portes de placard marrons, une baignoire posée, une douche à l'italienne, un carrelage beige, un mur blanc, un sol en travertin, un plan de toilette en granite, un sol beige, une cabine de douche à porte battante et un plan de toilette beige.
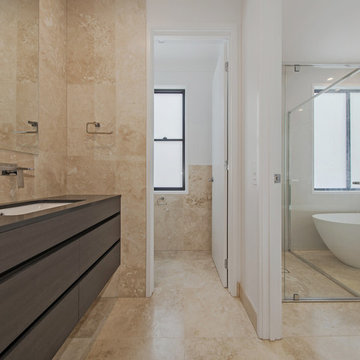
House Guru Real Estate Photography
Aménagement d'une grande douche en alcôve contemporaine pour enfant avec un placard à porte plane, des portes de placard marrons, une baignoire indépendante, un carrelage beige, du carrelage en travertin, un mur beige, un sol en travertin, un lavabo encastré, un plan de toilette en granite, un sol beige et une cabine de douche à porte battante.
Aménagement d'une grande douche en alcôve contemporaine pour enfant avec un placard à porte plane, des portes de placard marrons, une baignoire indépendante, un carrelage beige, du carrelage en travertin, un mur beige, un sol en travertin, un lavabo encastré, un plan de toilette en granite, un sol beige et une cabine de douche à porte battante.
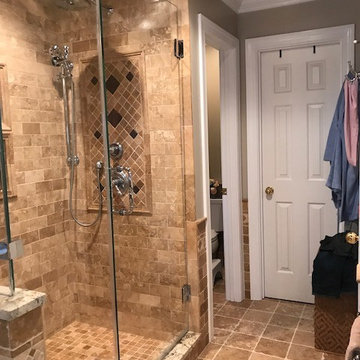
JFSalata
Master bathroom renovation - Fine Woodworking by John Salata, Greensboro, NC
Exemple d'une salle de bain principale chic de taille moyenne avec un placard avec porte à panneau surélevé, des portes de placard marrons, une baignoire indépendante, une douche double, WC séparés, un carrelage marron, du carrelage en travertin, un mur beige, un sol en travertin, un lavabo encastré, un plan de toilette en granite, un sol beige et une cabine de douche à porte battante.
Exemple d'une salle de bain principale chic de taille moyenne avec un placard avec porte à panneau surélevé, des portes de placard marrons, une baignoire indépendante, une douche double, WC séparés, un carrelage marron, du carrelage en travertin, un mur beige, un sol en travertin, un lavabo encastré, un plan de toilette en granite, un sol beige et une cabine de douche à porte battante.
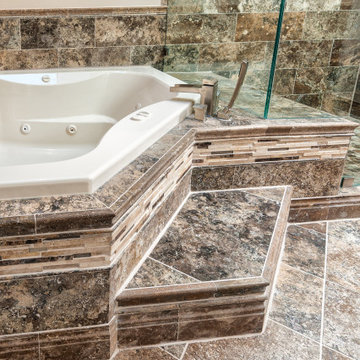
Traditional Master Bathroom
Inspiration pour une grande salle de bain principale traditionnelle avec un placard avec porte à panneau encastré, des portes de placard marrons, une baignoire d'angle, une douche d'angle, WC séparés, un carrelage marron, du carrelage en travertin, un mur marron, un sol en travertin, un lavabo encastré, un plan de toilette en granite, un sol marron, une cabine de douche à porte battante, un plan de toilette marron, une niche, meuble double vasque et meuble-lavabo encastré.
Inspiration pour une grande salle de bain principale traditionnelle avec un placard avec porte à panneau encastré, des portes de placard marrons, une baignoire d'angle, une douche d'angle, WC séparés, un carrelage marron, du carrelage en travertin, un mur marron, un sol en travertin, un lavabo encastré, un plan de toilette en granite, un sol marron, une cabine de douche à porte battante, un plan de toilette marron, une niche, meuble double vasque et meuble-lavabo encastré.
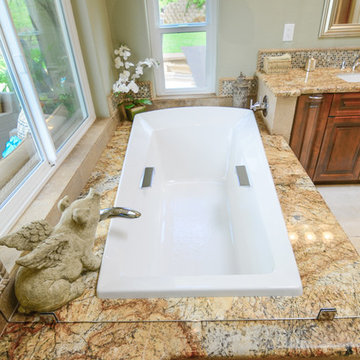
"When we bought our house in Poway 11 years ago, we were so happy with our huge master bath and Jacuzzi tub. It was such a huge step-up from our prior home. But just like the rest of the house, the master bath was already almost 20 years old and getting out dated and in need of remodeling. We broke up our remodeling projects into every couple of years, doing what we could ourselves and hiring out for the rest. The master bath was the last project and much too big for us to do on our own. We got 3 quotes from 3 contractors listed on Angie’s list which all had good reviews. One was a major re modeler and the other two were smaller contractors. We ended up going with TaylorPro because he was right in the middle and had great reviews.
Kerry was very responsive getting us a timely estimate and had great suggestions for what we were looking for. From the start to finish it turned out to be a wonderful experience! To our delight, they were able to get started ahead of what we were told. Everything went almost as scheduled and we were informed constantly on where we were in the project. Kerry was very responsive to all our concerns or requests and we were never left wondering what the next step would be. His crew was wonderful, so polite and hard working. They were very professional, on time, considerate and knew exactly what they were doing.
There were certain things we were really looking for in the remodel. First off, the bathroom was pretty large with a high ceiling. In the winter months, it was always really cold and hard to heat. To solve that we had TaylorPro install heated flooring beneath the travertine tiles. We also needed a custom vanity that would conceal hair appliances, most of our personal toiletries and have enough storage for everything else. The cabinetry was custom designed to exactly what we were looking for. Lastly, we wanted a classic, timeless look using tumbled travertine. After consulting with his designer we were able to select all the tile, accent tile and a beautiful frameless glass shower enclosure.
The finished project was beyond our highest expectations and we won’t hesitate to use Kerry and his crew for any future jobs or recommend him to family and friends."
~ Mark and Amy B, Clients
Frameless shower door, glass tile with rope border, dark and light travertine tiles on walls, travertine on floor, heated floor by NuHeat, tub and sinks by Kohler, shower/tub/vanity fixtures Hansgrohe, toilet Toto, custom cabinets by Thead Custom Cabinetry.
Photo by Kerry W. Taylor
Idées déco de salles de bain avec des portes de placard marrons et un sol en travertin
6