Idées déco de salles de bain avec des portes de placard marrons et une douche ouverte
Trier par :
Budget
Trier par:Populaires du jour
101 - 120 sur 3 756 photos
1 sur 3
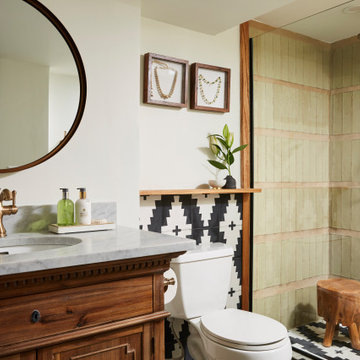
On the other side of the stairway is a dreamy basement bathroom that mixes classic furnishings with bold patterns. Green ceramic tile in the shower is both soothing and functional, while Cle Tile in a bold, yet timeless pattern draws the eye. Complimented by a vintage-style vanity from Restoration Hardware and classic gold faucets and finishes, this is a bathroom any guest would love.
The bathroom layout remained largely the same, but the space was expanded to allow for a more spacious walk-in shower and vanity by relocating the wall to include a sink area previously part of the adjoining mudroom. With minimal impact to the existing plumbing, this bathroom was transformed aesthetically to create the luxurious experience our homeowners sought. Ample hooks for guests and little extras add subtle glam to an otherwise functional space.
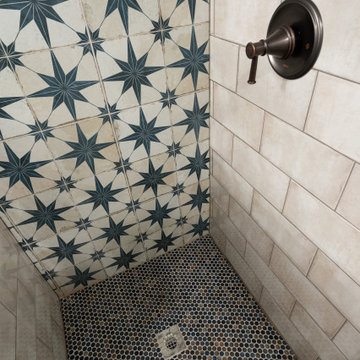
This basement bathroom was fully remodeled. The glass above the shower half wall allows light to flow thru the space. The accent star tile behind the vanity and flowing into the shower makes the space feel bigger. Custom shiplap wraps the room and hides the entrance to the basement crawl space.
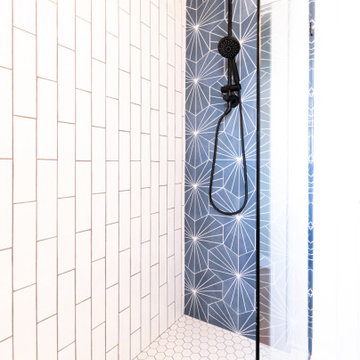
Small modern farmhouse renovation of the guest bath. Walk in shower with black matte shower valve and shower head. Patterned subway way tile with custom accent niche with wood shelf. Accent wall with blue patterned tile. Solid piece of stationary glass with black matte hardware.
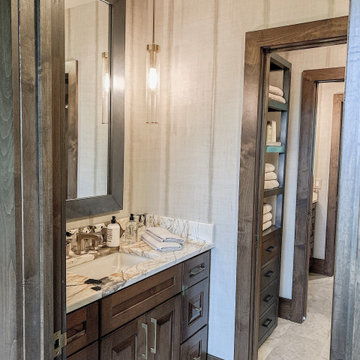
Rustic, masculine bathroom for a bachelor's retreat. Rich wood cabinets and Patagonia quartz countertops.
Aménagement d'une salle de bain montagne avec un placard avec porte à panneau surélevé, des portes de placard marrons, une douche ouverte, un carrelage beige, du carrelage en marbre, un mur beige, un sol en marbre, un lavabo encastré, un plan de toilette en quartz, un sol gris, une cabine de douche à porte battante, un plan de toilette beige, meuble simple vasque, meuble-lavabo encastré et du papier peint.
Aménagement d'une salle de bain montagne avec un placard avec porte à panneau surélevé, des portes de placard marrons, une douche ouverte, un carrelage beige, du carrelage en marbre, un mur beige, un sol en marbre, un lavabo encastré, un plan de toilette en quartz, un sol gris, une cabine de douche à porte battante, un plan de toilette beige, meuble simple vasque, meuble-lavabo encastré et du papier peint.
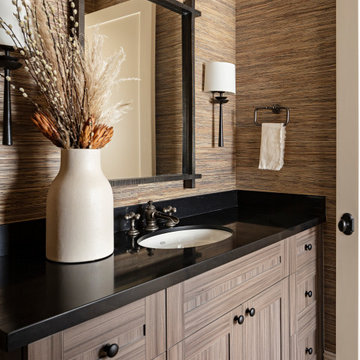
Exemple d'une salle de bain chic de taille moyenne pour enfant avec un placard à porte shaker, des portes de placard marrons, une baignoire indépendante, une douche ouverte, WC à poser, un carrelage beige, du carrelage en marbre, un mur beige, parquet clair, un lavabo encastré, un plan de toilette en quartz modifié, un sol beige, une cabine de douche à porte battante et un plan de toilette noir.
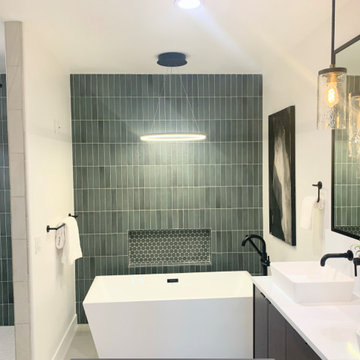
Bellmont Cabinetry
Door Style: Metro
Wood Species: Cherry
Finish: Bistro
Cette photo montre une salle de bain tendance de taille moyenne avec un placard à porte plane, des portes de placard marrons, une baignoire indépendante, une douche ouverte, un carrelage vert, un sol en carrelage de porcelaine, une vasque, un plan de toilette en quartz modifié, aucune cabine, un plan de toilette blanc, meuble double vasque et meuble-lavabo encastré.
Cette photo montre une salle de bain tendance de taille moyenne avec un placard à porte plane, des portes de placard marrons, une baignoire indépendante, une douche ouverte, un carrelage vert, un sol en carrelage de porcelaine, une vasque, un plan de toilette en quartz modifié, aucune cabine, un plan de toilette blanc, meuble double vasque et meuble-lavabo encastré.
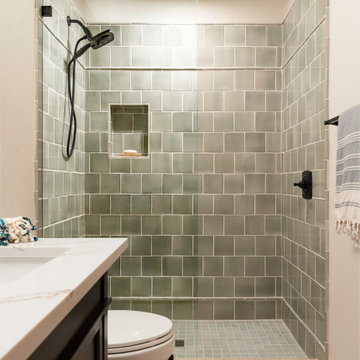
Hand glazed tile with quarter round, limestone floor.
Réalisation d'une salle d'eau bohème de taille moyenne avec un placard à porte shaker, des portes de placard marrons, une douche ouverte, WC à poser, un carrelage vert, des carreaux de céramique, un sol en calcaire, un lavabo encastré, un plan de toilette en quartz modifié, un sol beige, un plan de toilette blanc, meuble simple vasque et meuble-lavabo sur pied.
Réalisation d'une salle d'eau bohème de taille moyenne avec un placard à porte shaker, des portes de placard marrons, une douche ouverte, WC à poser, un carrelage vert, des carreaux de céramique, un sol en calcaire, un lavabo encastré, un plan de toilette en quartz modifié, un sol beige, un plan de toilette blanc, meuble simple vasque et meuble-lavabo sur pied.
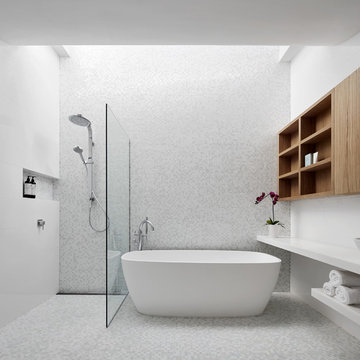
Peter Clarke Photography
Cette photo montre une salle de bain principale tendance de taille moyenne avec un placard en trompe-l'oeil, des portes de placard marrons, une baignoire indépendante, une douche ouverte, WC suspendus, un carrelage multicolore, mosaïque, un mur blanc, un sol en carrelage de terre cuite, une vasque, un plan de toilette en surface solide, un sol blanc, aucune cabine et un plan de toilette blanc.
Cette photo montre une salle de bain principale tendance de taille moyenne avec un placard en trompe-l'oeil, des portes de placard marrons, une baignoire indépendante, une douche ouverte, WC suspendus, un carrelage multicolore, mosaïque, un mur blanc, un sol en carrelage de terre cuite, une vasque, un plan de toilette en surface solide, un sol blanc, aucune cabine et un plan de toilette blanc.
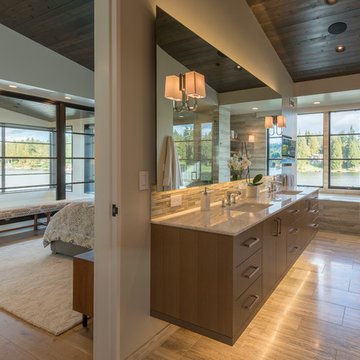
Master bath. Photography by Lucas Henning.
Cette image montre une grande salle de bain principale design avec un placard à porte plane, des portes de placard marrons, une baignoire encastrée, une douche ouverte, WC à poser, un carrelage blanc, des carreaux de porcelaine, un mur blanc, un sol en carrelage de porcelaine, un lavabo encastré, un plan de toilette en granite, un sol beige, aucune cabine et un plan de toilette beige.
Cette image montre une grande salle de bain principale design avec un placard à porte plane, des portes de placard marrons, une baignoire encastrée, une douche ouverte, WC à poser, un carrelage blanc, des carreaux de porcelaine, un mur blanc, un sol en carrelage de porcelaine, un lavabo encastré, un plan de toilette en granite, un sol beige, aucune cabine et un plan de toilette beige.
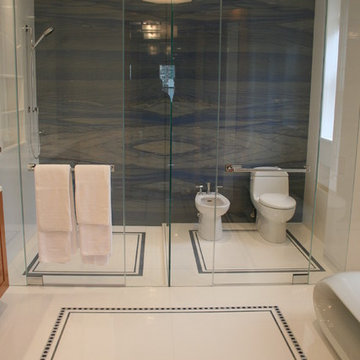
Master Bathroom: Floor & Walls are in white thassos slab. Accent wall is 8 panels of Blue Macauba granite bookmatched. Floor accents are waterjet cut round sodolite inset into blue celeste.
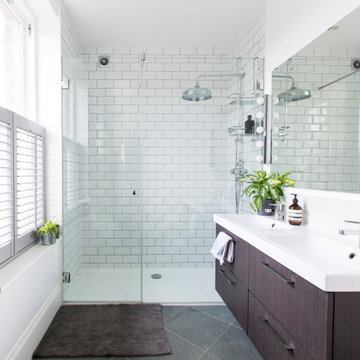
Ensuite bathroom, rock star family home
Idées déco pour une salle de bain principale éclectique de taille moyenne avec un placard à porte plane, des portes de placard marrons, une douche ouverte, WC suspendus, un carrelage blanc, des carreaux de céramique, un mur blanc, un sol en ardoise, un lavabo posé, un sol gris, une cabine de douche à porte battante, meuble double vasque et meuble-lavabo suspendu.
Idées déco pour une salle de bain principale éclectique de taille moyenne avec un placard à porte plane, des portes de placard marrons, une douche ouverte, WC suspendus, un carrelage blanc, des carreaux de céramique, un mur blanc, un sol en ardoise, un lavabo posé, un sol gris, une cabine de douche à porte battante, meuble double vasque et meuble-lavabo suspendu.
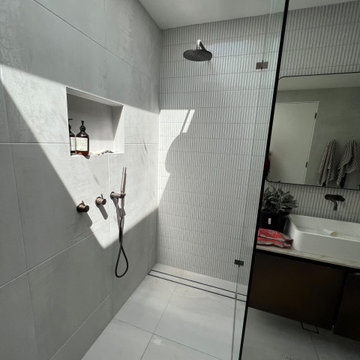
Cette photo montre une salle de bain principale moderne de taille moyenne avec des portes de placard marrons, une baignoire indépendante, une douche ouverte, WC à poser, un carrelage beige, des carreaux de porcelaine, un mur beige, un sol en carrelage de porcelaine, un plan de toilette en marbre, un sol beige, aucune cabine, un plan de toilette beige, meuble simple vasque, meuble-lavabo suspendu, un placard à porte affleurante et une vasque.
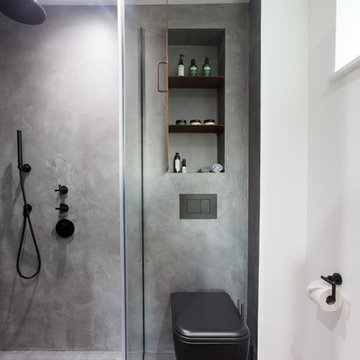
Beautiful polished concrete finish with the rustic mirror and black accessories including taps, wall-hung toilet, shower head and shower mixer is making this newly renovated bathroom look modern and sleek.
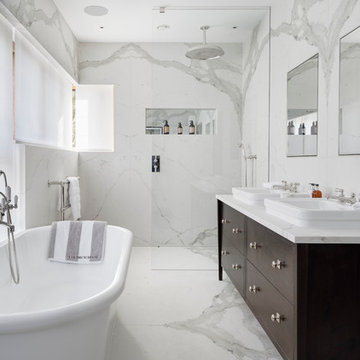
Bathroom installation in Kent with in-ceiling speakers and automated blinds.
The home technology installation was created by Circle Automation - to find out more about installing technology into your home including the cost visit our website: http://circleautomation.co.uk/smart-home-installers/
Interior design on this project was carried out by SGS Design.
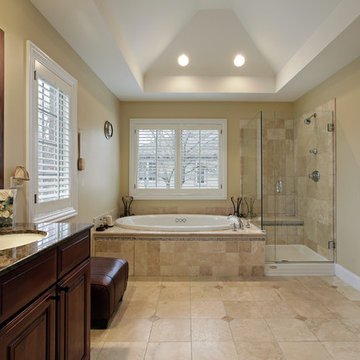
Idée de décoration pour une grande salle de bain principale tradition avec un placard à porte plane, des portes de placard marrons, une baignoire posée, une douche ouverte, WC séparés, un carrelage beige, des carreaux de céramique, un mur blanc, un sol en carrelage de céramique, un lavabo de ferme et un plan de toilette en marbre.
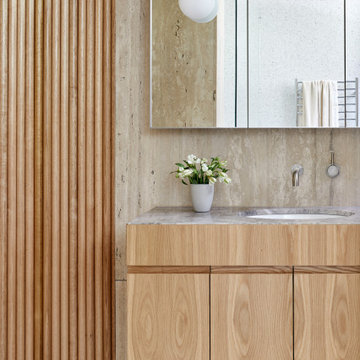
A rickety 1960s beach shack occupied this sandy site close to Diamond Bay on Victoria's Mornington Peninsula. The sophisticated and well-travelled owners sought to retain its relaxed midcentury holiday house feel whilst extending and renovating both levels to a more appropriate level of comfort and elegance for them.
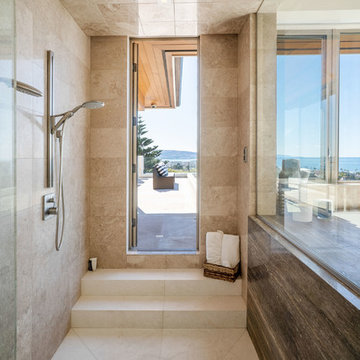
Exemple d'une grande salle de bain principale bord de mer avec un placard à porte plane, des portes de placard marrons, un bain bouillonnant, une douche ouverte, un carrelage beige, un carrelage de pierre, un mur beige, un sol en travertin, un lavabo encastré, un plan de toilette en marbre, un sol blanc, aucune cabine et un plan de toilette marron.
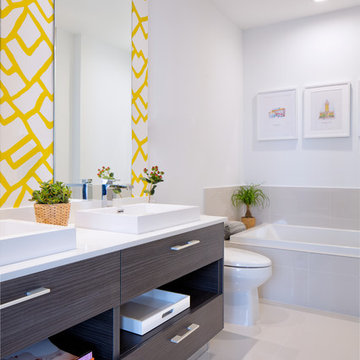
Feature In: Visit Miami Beach Magazine & Island Living
A nice young couple contacted us from Brazil to decorate their newly acquired apartment. We schedule a meeting through Skype and from the very first moment we had a very good feeling this was going to be a nice project and people to work with. We exchanged some ideas, comments, images and we explained to them how we were used to worked with clients overseas and how important was to keep communication opened.
They main concerned was to find a solution for a giant structure leaning column in the main room, as well as how to make the kitchen, dining and living room work together in one considerably small space with few dimensions.
Whether it was a holiday home or a place to rent occasionally, the requirements were simple, Scandinavian style, accent colors and low investment, and so we did it. Once the proposal was signed, we got down to work and in two months the apartment was ready to welcome them with nice scented candles, flowers and delicious Mojitos from their spectacular view at the 41th floor of one of Miami's most modern and tallest building.
Rolando Diaz Photography
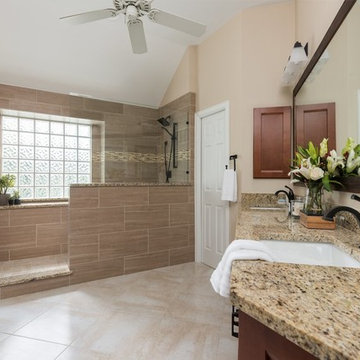
This master bathroom is luxurious and inviting!
Aménagement d'une grande salle de bain principale sud-ouest américain avec un placard en trompe-l'oeil, des portes de placard marrons, une douche ouverte, WC à poser, un carrelage beige, des carreaux de céramique, un mur beige, un sol en carrelage de céramique, un lavabo encastré, un plan de toilette en granite, un sol multicolore, aucune cabine et un plan de toilette multicolore.
Aménagement d'une grande salle de bain principale sud-ouest américain avec un placard en trompe-l'oeil, des portes de placard marrons, une douche ouverte, WC à poser, un carrelage beige, des carreaux de céramique, un mur beige, un sol en carrelage de céramique, un lavabo encastré, un plan de toilette en granite, un sol multicolore, aucune cabine et un plan de toilette multicolore.
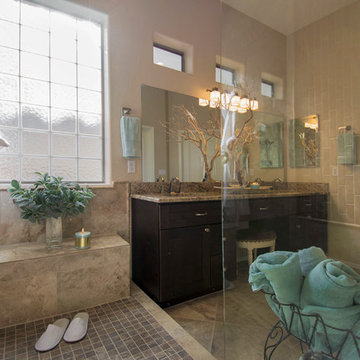
QuickPick Tours
Idées déco pour une grande salle de bain principale classique avec un placard avec porte à panneau encastré, des portes de placard marrons, une douche ouverte, un carrelage beige, des carreaux de porcelaine, un mur beige, un sol en carrelage de porcelaine, un lavabo encastré, un plan de toilette en granite, WC à poser, un sol beige et aucune cabine.
Idées déco pour une grande salle de bain principale classique avec un placard avec porte à panneau encastré, des portes de placard marrons, une douche ouverte, un carrelage beige, des carreaux de porcelaine, un mur beige, un sol en carrelage de porcelaine, un lavabo encastré, un plan de toilette en granite, WC à poser, un sol beige et aucune cabine.
Idées déco de salles de bain avec des portes de placard marrons et une douche ouverte
6