Idées déco de salles de bain avec des portes de placard marrons et une vasque
Trier par :
Budget
Trier par:Populaires du jour
141 - 160 sur 4 088 photos
1 sur 3
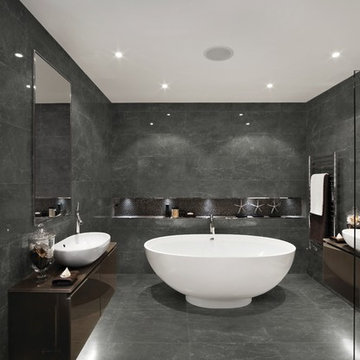
Exemple d'une salle de bain principale tendance avec un placard à porte plane, des portes de placard marrons, une baignoire indépendante, un carrelage gris, un mur gris, une vasque et un sol gris.
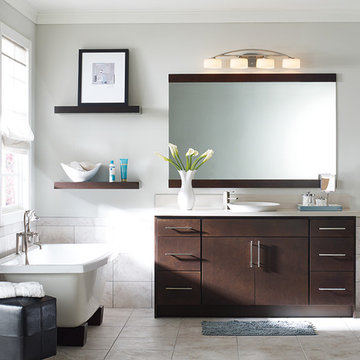
Full Mater Bathroom remodel, modern style
Réalisation d'une salle de bain principale minimaliste de taille moyenne avec un placard à porte plane, des portes de placard marrons, une baignoire indépendante, une douche ouverte, WC à poser, un carrelage beige, des carreaux de porcelaine, un mur gris, un sol en ardoise, une vasque et un plan de toilette en granite.
Réalisation d'une salle de bain principale minimaliste de taille moyenne avec un placard à porte plane, des portes de placard marrons, une baignoire indépendante, une douche ouverte, WC à poser, un carrelage beige, des carreaux de porcelaine, un mur gris, un sol en ardoise, une vasque et un plan de toilette en granite.

A basic powder room gets a dose of wow factor with the addition of some key components. Prior to the remodel, the bottom half of the room felt out of proportion due to the narrow space, angular juts of the walls and the seemingly overbearing 11' ceiling. A much needed scale to balance the height of the room was established with an oversized Walker Zanger tile that acknowledged the rooms geometry. The custom vanity was kept off the floor and floated to give the bath a more spacious feel. Boyd Cinese sconces flank the custom wenge framed mirror. The LaCava vessel adds height to the vanity and perfectly compliments the boxier feel of the room. The overhead light by Stonegate showcases a wood base with a linen shade and acknowledges the volume in the room which now becomes a showcase component. Photo by Pete Maric.
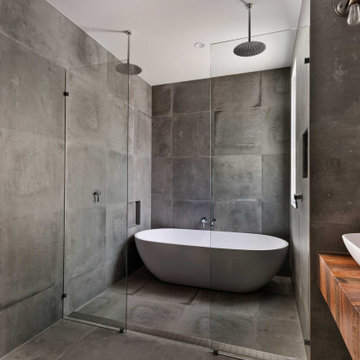
Exemple d'une salle de bain principale industrielle de taille moyenne avec des portes de placard marrons, une baignoire indépendante, un espace douche bain, WC à poser, un carrelage gris, des carreaux de porcelaine, un mur gris, un sol en carrelage de porcelaine, une vasque, un plan de toilette en bois, un sol gris, un plan de toilette marron, une niche, meuble double vasque et meuble-lavabo suspendu.
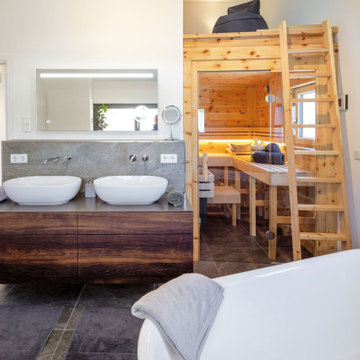
Nach eigenen Wünschen der Baufamilie stimmig kombiniert, nutzt Haus Aschau Aspekte traditioneller, klassischer und moderner Elemente als Basis. Sowohl bei der Raumanordnung als auch bei der architektonischen Gestaltung von Baukörper und Fenstergrafik setzt es dabei individuelle Akzente.
So fällt der großzügige Bereich im Erdgeschoss für Wohnen, Essen und Kochen auf. Ergänzt wird er durch die üppige Terrasse mit Ausrichtung nach Osten und Süden – für hohe Aufenthaltsqualität zu jeder Tageszeit.
Das Obergeschoss bildet eine Regenerations-Oase mit drei Kinderzimmern, großem Wellnessbad inklusive Sauna und verbindendem Luftraum über beide Etagen.
Größe, Proportionen und Anordnung der Fenster unterstreichen auf der weißen Putzfassade die attraktive Gesamterscheinung.
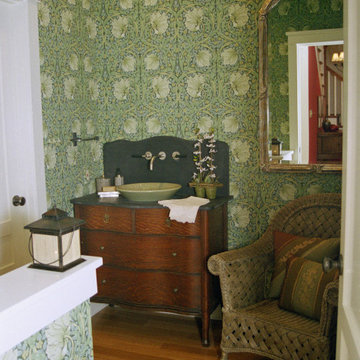
Stunning stylized tulip patterned wall paper true to the Arts and Craft period is backdrop to antique oak chest converted into a sink vanity. Slate top with vessel sink and wall mounted facets are incorporated. Bamboo floors add to the organic and nature like persona.
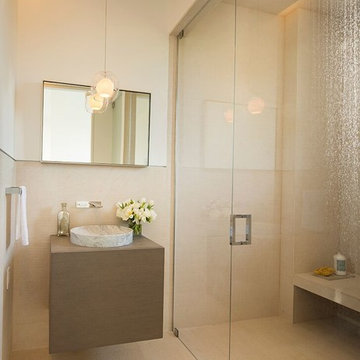
Exemple d'une salle d'eau tendance avec un placard à porte plane, des portes de placard marrons, une douche à l'italienne, un carrelage beige, un mur beige, une vasque, un sol beige, une cabine de douche à porte battante et un plan de toilette marron.
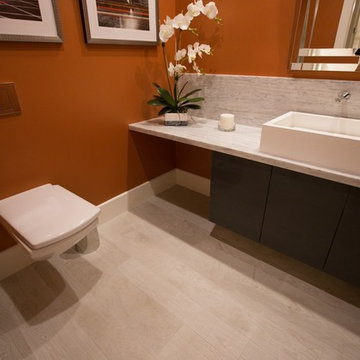
Powder Room
Idée de décoration pour une salle d'eau minimaliste de taille moyenne avec un placard à porte plane, des portes de placard marrons, WC suspendus, un mur orange, une vasque, un plan de toilette en granite, un sol beige et un plan de toilette blanc.
Idée de décoration pour une salle d'eau minimaliste de taille moyenne avec un placard à porte plane, des portes de placard marrons, WC suspendus, un mur orange, une vasque, un plan de toilette en granite, un sol beige et un plan de toilette blanc.
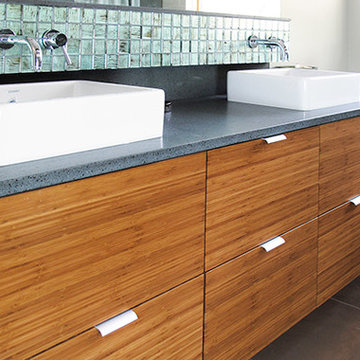
Master bath custom vanity again in matching horizontal grain bamboo, quartz countertop.
Idées déco pour une salle de bain principale contemporaine de taille moyenne avec un placard à porte plane, des portes de placard marrons, un carrelage vert, un carrelage en pâte de verre, un mur blanc, un sol en carrelage de céramique, une vasque, un plan de toilette en quartz modifié et un sol gris.
Idées déco pour une salle de bain principale contemporaine de taille moyenne avec un placard à porte plane, des portes de placard marrons, un carrelage vert, un carrelage en pâte de verre, un mur blanc, un sol en carrelage de céramique, une vasque, un plan de toilette en quartz modifié et un sol gris.
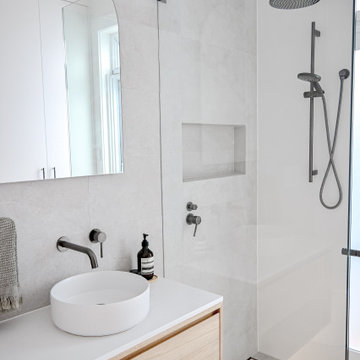
Step into a stylish bathroom retreat featuring an arched mirror, a floating timber vanity with a crisp white benchtop, and a generously sized shower with a tiled niche. This space effortlessly marries modern design with natural elements, creating a refreshing and inviting atmosphere.
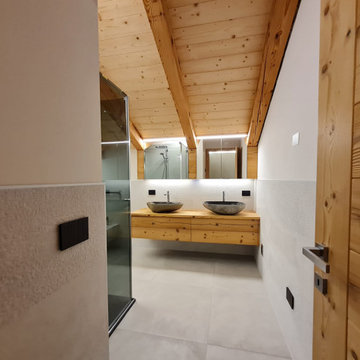
Mobile bagno su misura realizzato in abete anticato seconda patina compreso di due lavabi da appoggio in pietra.
Mobile pensile con travi ad incastro realizzato in abete anticato seconda patina, ante centrali rivestite con specchio e luci LED incassate.
Porta realizzata in abete anticato seconda patina con maniglia rettangolare cromo satinata.

Sanitari sospesi con nicchia portaoggetti + idroscopino.
Cette photo montre une salle d'eau tendance de taille moyenne avec un placard à porte affleurante, des portes de placard marrons, une douche à l'italienne, WC séparés, un carrelage multicolore, des carreaux de porcelaine, un mur blanc, parquet clair, une vasque, un plan de toilette en stratifié, un sol beige, une cabine de douche à porte battante, un plan de toilette marron, meuble simple vasque, meuble-lavabo suspendu, une niche et un plafond décaissé.
Cette photo montre une salle d'eau tendance de taille moyenne avec un placard à porte affleurante, des portes de placard marrons, une douche à l'italienne, WC séparés, un carrelage multicolore, des carreaux de porcelaine, un mur blanc, parquet clair, une vasque, un plan de toilette en stratifié, un sol beige, une cabine de douche à porte battante, un plan de toilette marron, meuble simple vasque, meuble-lavabo suspendu, une niche et un plafond décaissé.
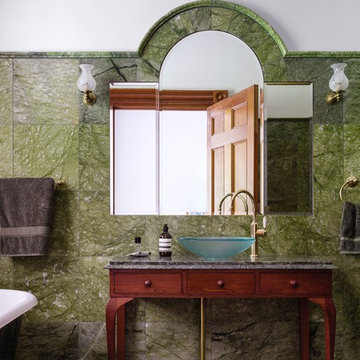
Photo Justin Alexander
Cette image montre une grande salle de bain principale traditionnelle avec des portes de placard marrons, une baignoire sur pieds, un carrelage vert, un carrelage de pierre, un sol en marbre, une vasque, un plan de toilette en marbre, un mur vert et un placard à porte affleurante.
Cette image montre une grande salle de bain principale traditionnelle avec des portes de placard marrons, une baignoire sur pieds, un carrelage vert, un carrelage de pierre, un sol en marbre, une vasque, un plan de toilette en marbre, un mur vert et un placard à porte affleurante.
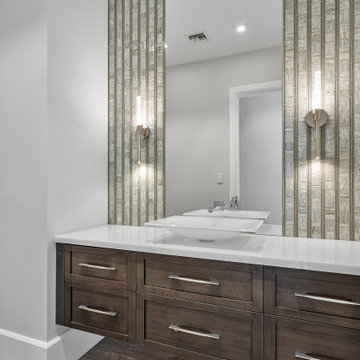
Powdered bathroom with accent wall above sink vanity and sconces.
Réalisation d'une salle d'eau tradition de taille moyenne avec un placard à porte affleurante, des portes de placard marrons, WC à poser, un mur gris, parquet foncé, une vasque, un plan de toilette en quartz, un sol marron, un plan de toilette blanc, meuble simple vasque, meuble-lavabo suspendu et du papier peint.
Réalisation d'une salle d'eau tradition de taille moyenne avec un placard à porte affleurante, des portes de placard marrons, WC à poser, un mur gris, parquet foncé, une vasque, un plan de toilette en quartz, un sol marron, un plan de toilette blanc, meuble simple vasque, meuble-lavabo suspendu et du papier peint.
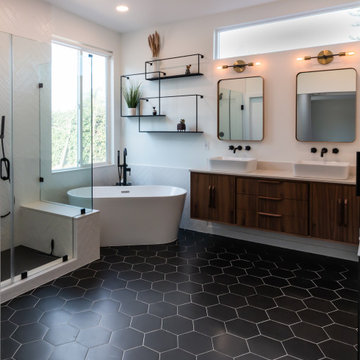
Inspiration pour une salle de bain vintage avec un placard à porte plane, des portes de placard marrons, une baignoire indépendante, une douche d'angle, un carrelage noir et blanc, des carreaux de porcelaine, un mur blanc, un sol en carrelage de porcelaine, une vasque, un plan de toilette en quartz modifié, un sol noir, une cabine de douche à porte battante, un plan de toilette blanc, un banc de douche, meuble double vasque et meuble-lavabo suspendu.
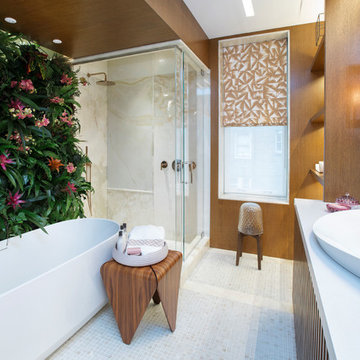
Inspiration pour une salle de bain design avec des portes de placard marrons, une baignoire indépendante, une douche d'angle, un mur marron, une vasque, un sol beige, une cabine de douche à porte battante et un plan de toilette blanc.
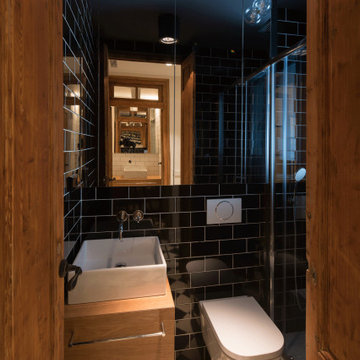
Cette image montre une petite salle d'eau traditionnelle avec un placard avec porte à panneau encastré, des portes de placard marrons, un espace douche bain, WC suspendus, un carrelage noir, des carreaux de céramique, un mur blanc, un sol en carrelage de céramique, une vasque, un plan de toilette en bois, un sol blanc, une cabine de douche à porte battante, un plan de toilette marron, des toilettes cachées, meuble simple vasque, meuble-lavabo encastré et du lambris.
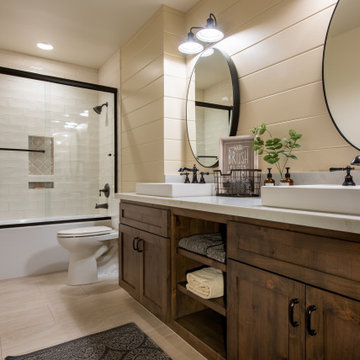
The black accents in this bathroom really bring the space together and add a pop of visual interest.
Idée de décoration pour une salle de bain principale champêtre de taille moyenne avec un placard à porte shaker, des portes de placard marrons, une baignoire en alcôve, un combiné douche/baignoire, WC séparés, un carrelage blanc, un carrelage métro, un mur beige, un sol en carrelage de céramique, une vasque, un plan de toilette en quartz, un sol beige, une cabine de douche à porte coulissante et un plan de toilette blanc.
Idée de décoration pour une salle de bain principale champêtre de taille moyenne avec un placard à porte shaker, des portes de placard marrons, une baignoire en alcôve, un combiné douche/baignoire, WC séparés, un carrelage blanc, un carrelage métro, un mur beige, un sol en carrelage de céramique, une vasque, un plan de toilette en quartz, un sol beige, une cabine de douche à porte coulissante et un plan de toilette blanc.
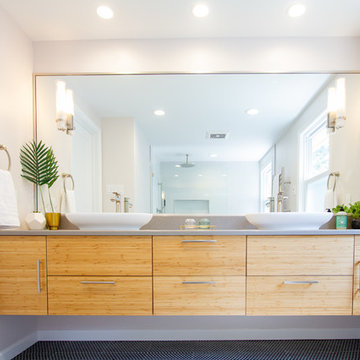
Our clients approached us wanting to reclaim space from the L-shaped closet adjacent to their master bath. We re-structured the closet to use the space more efficiently, creating a spa-like retreat with clean lines in the European-style. Our designer Lauren pulled out all the stops with this one, from the luxurious curb-less walk-in shower and heated towel warmers to the custom bamboo vanity by Dura Supreme.
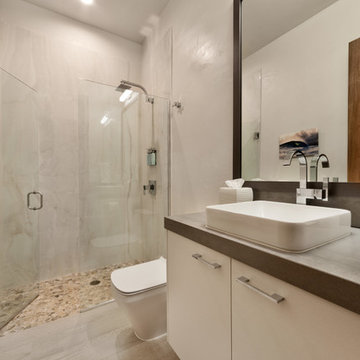
porcelain tile planks (up to 96" x 8")
Cette image montre une douche en alcôve principale minimaliste de taille moyenne avec un sol en carrelage de porcelaine, un placard à porte plane, des portes de placard marrons, un carrelage blanc, du carrelage en marbre, un mur blanc, une vasque, un plan de toilette en calcaire, une cabine de douche à porte battante, WC à poser et un sol gris.
Cette image montre une douche en alcôve principale minimaliste de taille moyenne avec un sol en carrelage de porcelaine, un placard à porte plane, des portes de placard marrons, un carrelage blanc, du carrelage en marbre, un mur blanc, une vasque, un plan de toilette en calcaire, une cabine de douche à porte battante, WC à poser et un sol gris.
Idées déco de salles de bain avec des portes de placard marrons et une vasque
8