Idées déco de salles de bain avec des portes de placard noires et aucune cabine
Trier par :
Budget
Trier par:Populaires du jour
121 - 140 sur 3 299 photos
1 sur 3

Exemple d'une grande salle de bain principale tendance avec un placard en trompe-l'oeil, des portes de placard noires, une baignoire indépendante, une douche ouverte, WC suspendus, un carrelage rose, mosaïque, un mur rose, un sol en carrelage de céramique, une vasque, un plan de toilette en marbre, un sol noir, aucune cabine, un plan de toilette blanc, une niche, meuble double vasque et meuble-lavabo suspendu.
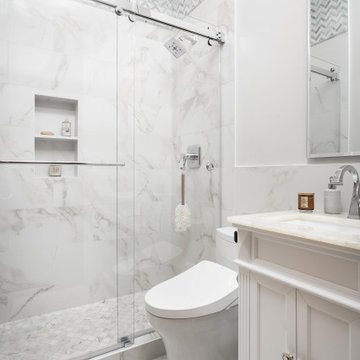
Five bathrooms in one big house were remodeled in 2019. Each bathroom is custom-designed by a professional team of designers of Europe Construction. Charcoal Black free standing vanity with marble countertop. Elegant matching mirror and light fixtures. Open concept Shower with glass sliding doors.
Solid wood white traditional vanity with a cream marble countertop and single sink.
Remodeled by Europe Construction
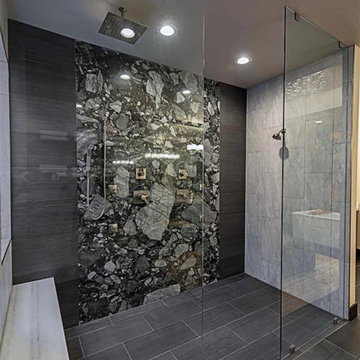
Walk in shower,
Cette image montre une grande salle de bain principale asiatique avec un placard à porte plane, des portes de placard noires, une baignoire indépendante, une douche ouverte, WC à poser, un carrelage gris, un mur gris, un plan de toilette en granite, aucune cabine, des carreaux de porcelaine, un sol en carrelage de porcelaine, une vasque, un sol noir et un plan de toilette blanc.
Cette image montre une grande salle de bain principale asiatique avec un placard à porte plane, des portes de placard noires, une baignoire indépendante, une douche ouverte, WC à poser, un carrelage gris, un mur gris, un plan de toilette en granite, aucune cabine, des carreaux de porcelaine, un sol en carrelage de porcelaine, une vasque, un sol noir et un plan de toilette blanc.
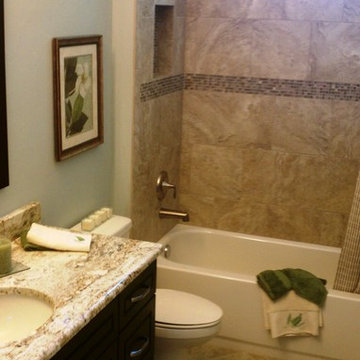
Jeffrey Wilde - Hall Guest Bathroom Taupe Granite Counter top Tile Floor Tile Shower Enclosure Mosaic by Jackson Stoneworks
Idées déco pour une salle d'eau méditerranéenne de taille moyenne avec un placard à porte plane, des portes de placard noires, une baignoire d'angle, une douche ouverte, WC à poser, un carrelage beige, un carrelage blanc, des carreaux de céramique, un mur beige, un sol en carrelage de céramique, un lavabo posé, un plan de toilette en granite et aucune cabine.
Idées déco pour une salle d'eau méditerranéenne de taille moyenne avec un placard à porte plane, des portes de placard noires, une baignoire d'angle, une douche ouverte, WC à poser, un carrelage beige, un carrelage blanc, des carreaux de céramique, un mur beige, un sol en carrelage de céramique, un lavabo posé, un plan de toilette en granite et aucune cabine.
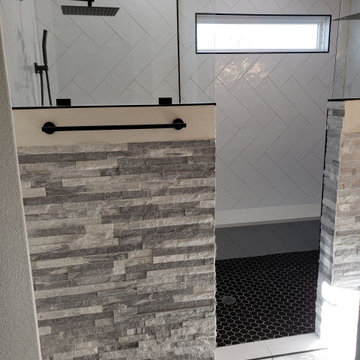
Idée de décoration pour une douche en alcôve principale minimaliste de taille moyenne avec un placard avec porte à panneau encastré, des portes de placard noires, une baignoire indépendante, un carrelage noir et blanc, un mur beige, parquet clair, un lavabo encastré, un sol marron, aucune cabine, un plan de toilette blanc et meuble-lavabo encastré.
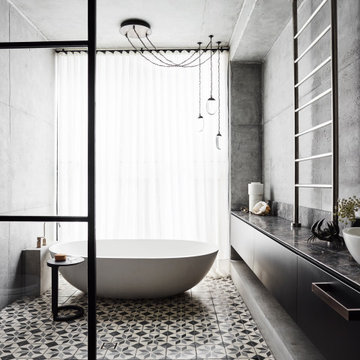
Inspiration pour une grande salle de bain design avec un placard à porte plane, des portes de placard noires, une baignoire indépendante, un mur gris, une vasque, un sol multicolore, un plan de toilette noir, meuble simple vasque, meuble-lavabo suspendu, une douche ouverte, carreaux de ciment au sol et aucune cabine.
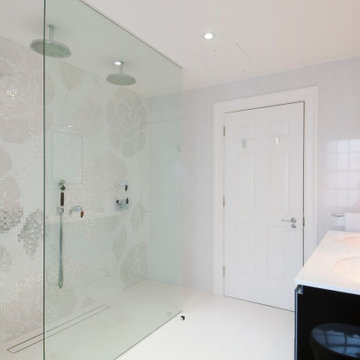
The design brief for this Master bathroom was to create a glamorous light and airy space with double shower, bath and double basins for a couple to use alongside one another. We delivered the design in a contemporary classical style with clean Art Deco influences, and created a double entry shower with glass partition and ceiling roses, a double ended bath set beneath marble, a wall hung WC with concealed cistern, and double basins set beneath an opaque white glass counter combined. Ample storage was provided through both the wall mounted vanity drawer unit and recessed mirrored cabinets. An expansive wall of white gold and white floral mural mosaic is both elaborate and calming, which forms a stunning backdrop to the indulgent shower. The prominent gloss black of the vanity drawers are echoed throughout through accents in both the ebony tap levers and the bezel of the mirrored cabinets to deliver a subtly glamorous yet striking scheme.
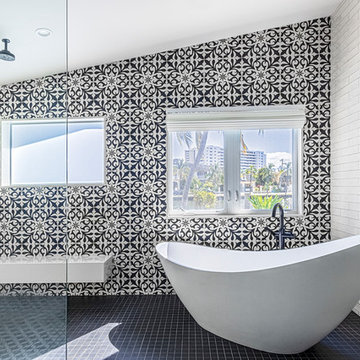
Large master bathroom with eclectic and dramatic finishes
Exemple d'une très grande salle de bain éclectique avec un placard à porte plane, des portes de placard noires, une baignoire indépendante, une douche à l'italienne, WC à poser, un carrelage noir et blanc, des carreaux de béton, un mur blanc, un sol en carrelage de porcelaine, un lavabo encastré, un plan de toilette en quartz modifié, un sol noir, aucune cabine et un plan de toilette blanc.
Exemple d'une très grande salle de bain éclectique avec un placard à porte plane, des portes de placard noires, une baignoire indépendante, une douche à l'italienne, WC à poser, un carrelage noir et blanc, des carreaux de béton, un mur blanc, un sol en carrelage de porcelaine, un lavabo encastré, un plan de toilette en quartz modifié, un sol noir, aucune cabine et un plan de toilette blanc.
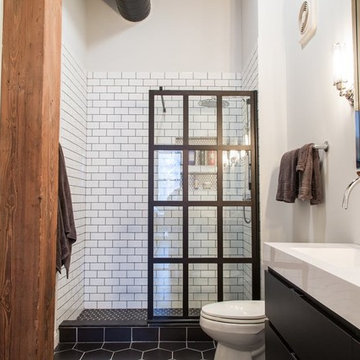
Idées déco pour une salle de bain campagne de taille moyenne avec un placard à porte plane, des portes de placard noires, WC séparés, un mur blanc, un sol en carrelage de porcelaine, un lavabo intégré, un plan de toilette en quartz modifié, un sol noir, aucune cabine et un plan de toilette blanc.
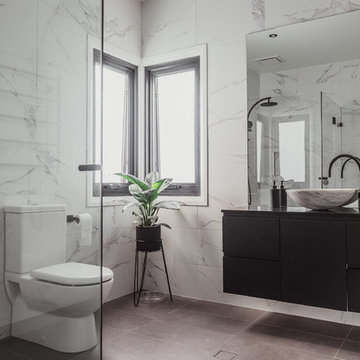
Cette photo montre une salle de bain tendance avec un placard à porte plane, des portes de placard noires, une douche à l'italienne, un carrelage blanc, un mur blanc, une vasque, un sol marron, aucune cabine et un plan de toilette noir.
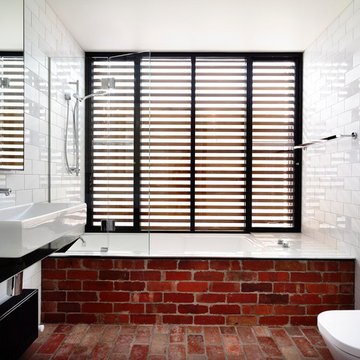
Photographer: Derek Swalwell
Réalisation d'une salle de bain design de taille moyenne avec un carrelage blanc, un carrelage métro, des portes de placard noires, une douche ouverte, WC suspendus, un mur blanc, un plan de toilette en acier inoxydable, un sol en brique, une baignoire en alcôve, une grande vasque, un sol rouge et aucune cabine.
Réalisation d'une salle de bain design de taille moyenne avec un carrelage blanc, un carrelage métro, des portes de placard noires, une douche ouverte, WC suspendus, un mur blanc, un plan de toilette en acier inoxydable, un sol en brique, une baignoire en alcôve, une grande vasque, un sol rouge et aucune cabine.
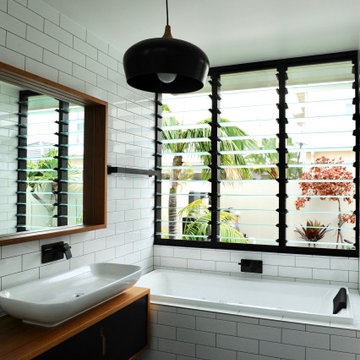
Réalisation d'une salle de bain principale minimaliste avec un placard en trompe-l'oeil, des portes de placard noires, une baignoire posée, une douche ouverte, WC à poser, un carrelage blanc, un carrelage métro, un mur blanc, un sol en carrelage de porcelaine, une vasque, un plan de toilette en bois, un sol gris, aucune cabine et meuble-lavabo encastré.
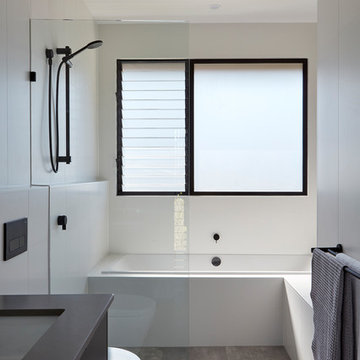
Aménagement d'une salle de bain principale contemporaine de taille moyenne avec des portes de placard noires, une douche ouverte, WC suspendus, un carrelage blanc, un mur blanc, un sol en carrelage de porcelaine, un lavabo encastré, un plan de toilette en béton, un sol gris, aucune cabine et un plan de toilette gris.
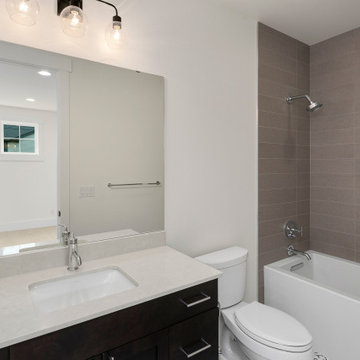
The Barbaro's upstairs bathroom is a stylish and sophisticated retreat designed to provide a serene and relaxing experience. The color palette of white and gray creates a timeless and elegant ambiance, while the black cabinet adds a touch of modern flair. The white elements, such as the walls and tub, bring a sense of brightness and cleanliness to the space, making it feel fresh and inviting.
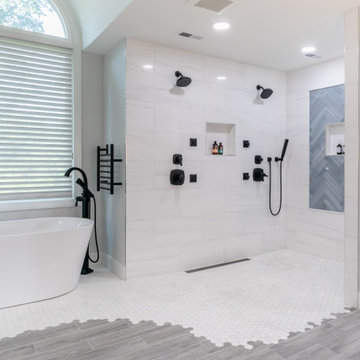
The homeowners of this large single-family home in Fairfax Station suburb of Virginia, desired a remodel of their master bathroom. The homeowners selected an open concept for the master bathroom.
We relocated and enlarged the shower. The prior built-in tub was removed and replaced with a slip-free standing tub. The commode was moved the other side of the bathroom in its own space. The bathroom was enlarged by taking a few feet of space from an adjacent closet and bedroom to make room for two separate vanity spaces. The doorway was widened which required relocating ductwork and plumbing to accommodate the spacing. A new barn door is now the bathroom entrance. Each of the vanities are equipped with decorative mirrors and sconce lights. We removed a window for placement of the new shower which required new siding and framing to create a seamless exterior appearance. Elegant plank porcelain floors with embedded hexagonal marble inlay for shower floor and surrounding tub make this memorable transformation. The shower is equipped with multi-function shower fixtures, a hand shower and beautiful custom glass inlay on feature wall. A custom French-styled door shower enclosure completes this elegant shower area. The heated floors and heated towel warmers are among other new amenities.

Complete renovation/remodel of main bedroom and bathroom. New shower room, new ceramic tiles, new shower head system, new floor tile installation, new furniture, restore and repair of walls, painting, and electric installations (fans, lights, vents)
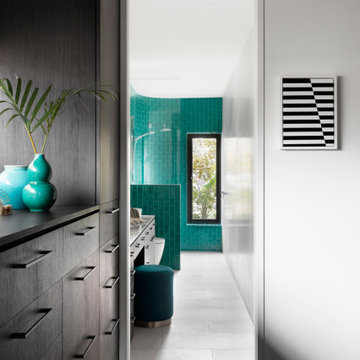
Looking through to the luxurious ensuite bathroom through the walk in robe at our Alphington Riverside project
Cette image montre une petite salle d'eau design avec un placard à porte plane, des portes de placard noires, une douche ouverte, WC suspendus, un carrelage vert, un mur blanc, un sol en carrelage de céramique, une vasque, un plan de toilette en marbre, un sol blanc, aucune cabine, un plan de toilette multicolore, meuble simple vasque et meuble-lavabo encastré.
Cette image montre une petite salle d'eau design avec un placard à porte plane, des portes de placard noires, une douche ouverte, WC suspendus, un carrelage vert, un mur blanc, un sol en carrelage de céramique, une vasque, un plan de toilette en marbre, un sol blanc, aucune cabine, un plan de toilette multicolore, meuble simple vasque et meuble-lavabo encastré.

A fun and colourful kids bathroom in a newly built loft extension. A black and white terrazzo floor contrast with vertical pink metro tiles. Black taps and crittall shower screen for the walk in shower. An old reclaimed school trough sink adds character together with a big storage cupboard with Georgian wire glass with fresh display of plants.
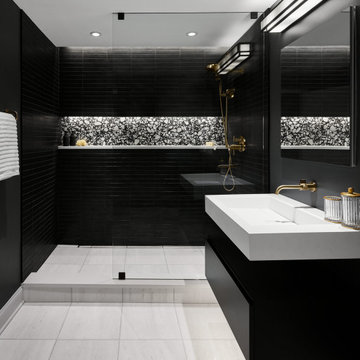
Lighting Design: Hoiland Studios
Interior Design: Kira David Design
Photography: Dustin Halleck
Cette photo montre une salle d'eau moderne avec des portes de placard noires, un mur noir, un lavabo suspendu, un sol gris et aucune cabine.
Cette photo montre une salle d'eau moderne avec des portes de placard noires, un mur noir, un lavabo suspendu, un sol gris et aucune cabine.
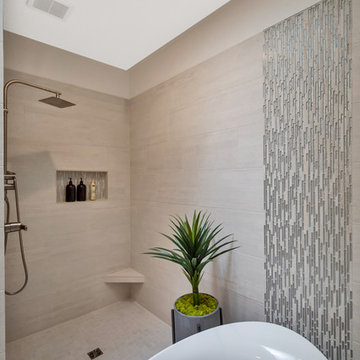
Our clients came to us wanting to increase the size of the bathroom and reconfigure the closet to create a more functional space. We re-positioned the toilet, squared off the closet, and increased the overall size of the bathroom upon entry/ in front of the vanities. We removed the cultured marble tub and shower and created a zero-threshold, walk-in shower with a gorgeous Kohler “Veil” free standing tub paired with a floor mounted tub filler in a brushed nickel finish. The tile is a 12x24 cemento cassero bianco porceline on the walls and the floor to create seamless, spa-like escape. The focal point as you walk in is the 24-inch Deco column running vertical behind the tub. The vanity features an espresso cabinet with the Britannica Cambria Quartz countertop. This gorgeous Quartz features a waterfall edge and a show stopping 8-inch vanity backsplash with wall mounted vanity faucets.
Idées déco de salles de bain avec des portes de placard noires et aucune cabine
7