Idées déco de salles de bain avec des portes de placard noires et carreaux de ciment au sol
Trier par :
Budget
Trier par:Populaires du jour
121 - 140 sur 688 photos
1 sur 3
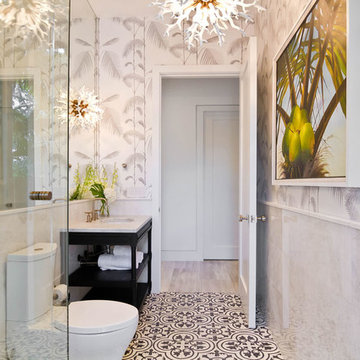
Cette image montre une salle d'eau traditionnelle avec un placard sans porte, des portes de placard noires, une douche d'angle, WC séparés, un mur blanc, carreaux de ciment au sol, un lavabo encastré et un sol multicolore.
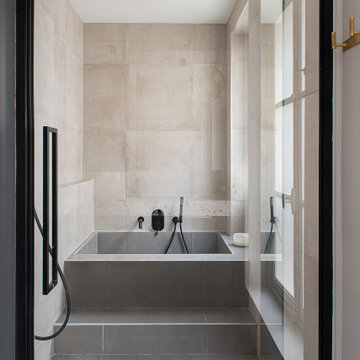
Idée de décoration pour une salle de bain principale et grise et blanche minimaliste de taille moyenne avec des portes de placard noires, un combiné douche/baignoire, WC suspendus, un mur gris, carreaux de ciment au sol, un lavabo encastré, une cabine de douche à porte battante, meuble simple vasque, meuble-lavabo suspendu et du lambris de bois.
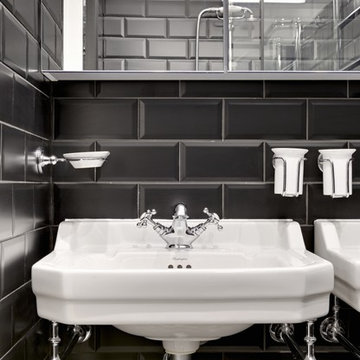
Notting Hill is one of the most charming and stylish districts in London. This apartment is situated at Hereford Road, on a 19th century building, where Guglielmo Marconi (the pioneer of wireless communication) lived for a year; now the home of my clients, a french couple.
The owners desire was to celebrate the building's past while also reflecting their own french aesthetic, so we recreated victorian moldings, cornices and rosettes. We also found an iron fireplace, inspired by the 19th century era, which we placed in the living room, to bring that cozy feeling without loosing the minimalistic vibe. We installed customized cement tiles in the bathroom and the Burlington London sanitaires, combining both french and british aesthetic.
We decided to mix the traditional style with modern white bespoke furniture. All the apartment is in bright colors, with the exception of a few details, such as the fireplace and the kitchen splash back: bold accents to compose together with the neutral colors of the space.
We have found the best layout for this small space by creating light transition between the pieces. First axis runs from the entrance door to the kitchen window, while the second leads from the window in the living area to the window in the bedroom. Thanks to this alignment, the spatial arrangement is much brighter and vaster, while natural light comes to every room in the apartment at any time of the day.
Ola Jachymiak Studio
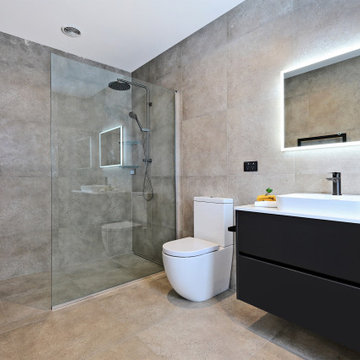
This stunning home showcases the signature quality workmanship and attention to detail of David Reid Homes.
Architecturally designed, with 3 bedrooms + separate media room, this home combines contemporary styling with practical and hardwearing materials, making for low-maintenance, easy living built to last.
Positioned for all-day sun, the open plan living and outdoor room - complete with outdoor wood burner - allow for the ultimate kiwi indoor/outdoor lifestyle.
The striking cladding combination of dark vertical panels and rusticated cedar weatherboards, coupled with the landscaped boardwalk entry, give this single level home strong curbside appeal.
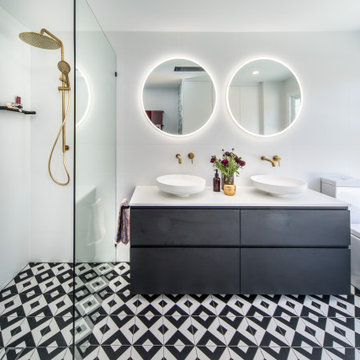
Inspiration pour une salle de bain principale design avec WC à poser, un carrelage blanc, des carreaux de céramique, un mur blanc, carreaux de ciment au sol, aucune cabine, un plan de toilette blanc, un placard à porte plane, des portes de placard noires, une douche à l'italienne, une vasque et un sol multicolore.
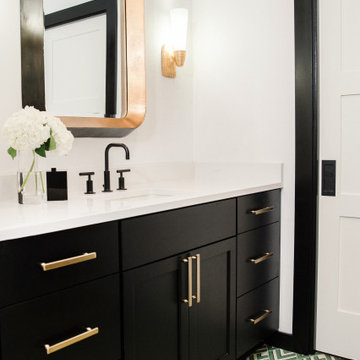
A third time client, these empty nesters wanted to modernize an outdated bathroom with bold features and a masculine look. Ann Sacks cement tile complements the floor in a vivid pattern and matte black and brass features give the look a handsome appeal. Other features in this room: Kelly Wearstler wall sconces, Erica Wakerly wallpaper in the WC, Black, iron shower doors, and Ann Sacks shower tile.
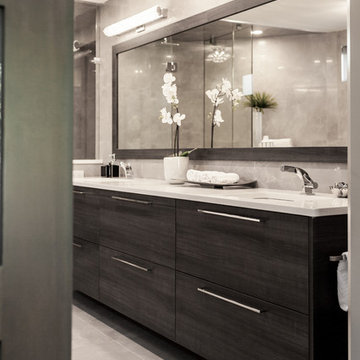
Exemple d'une douche en alcôve principale tendance de taille moyenne avec un sol gris, un placard à porte plane, des portes de placard noires, un mur gris, carreaux de ciment au sol, un lavabo encastré, une cabine de douche à porte battante et un plan de toilette blanc.
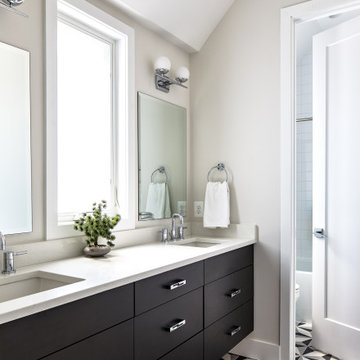
Aménagement d'une petite salle de bain contemporaine avec un placard à porte plane, des portes de placard noires, une baignoire en alcôve, un carrelage blanc, des carreaux de céramique, carreaux de ciment au sol, un lavabo encastré, un plan de toilette en quartz modifié, un sol multicolore, une cabine de douche avec un rideau, un plan de toilette blanc, meuble double vasque, meuble-lavabo suspendu, un mur gris et un plafond voûté.
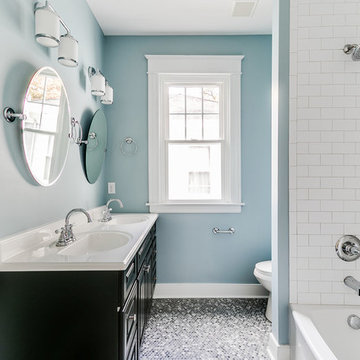
Mick Anders
Aménagement d'une salle d'eau avec des portes de placard noires, un combiné douche/baignoire, un carrelage multicolore, des carreaux de céramique, un mur bleu, carreaux de ciment au sol, un lavabo encastré et un sol multicolore.
Aménagement d'une salle d'eau avec des portes de placard noires, un combiné douche/baignoire, un carrelage multicolore, des carreaux de céramique, un mur bleu, carreaux de ciment au sol, un lavabo encastré et un sol multicolore.
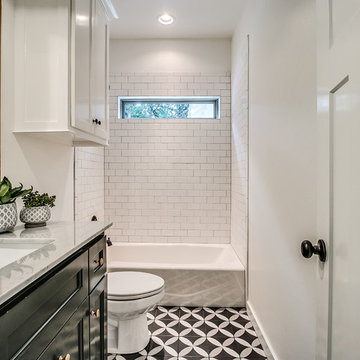
Exemple d'une salle d'eau nature de taille moyenne avec un placard à porte shaker, des portes de placard noires, une baignoire en alcôve, un combiné douche/baignoire, WC à poser, un carrelage blanc, un carrelage métro, un mur blanc, carreaux de ciment au sol, un lavabo encastré, un plan de toilette en marbre, un sol gris et une cabine de douche avec un rideau.
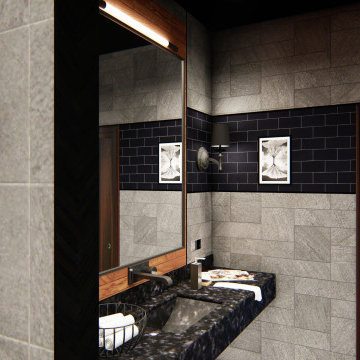
using Black color families with Timber finish makes a clear look in the bathroom.
Idées déco pour une grande salle de bain principale contemporaine avec un placard sans porte, des portes de placard noires, un espace douche bain, WC suspendus, un carrelage noir, des carreaux de céramique, un mur noir, carreaux de ciment au sol, un lavabo posé, un plan de toilette en marbre, un sol gris, aucune cabine, un plan de toilette noir, meuble simple vasque et meuble-lavabo encastré.
Idées déco pour une grande salle de bain principale contemporaine avec un placard sans porte, des portes de placard noires, un espace douche bain, WC suspendus, un carrelage noir, des carreaux de céramique, un mur noir, carreaux de ciment au sol, un lavabo posé, un plan de toilette en marbre, un sol gris, aucune cabine, un plan de toilette noir, meuble simple vasque et meuble-lavabo encastré.
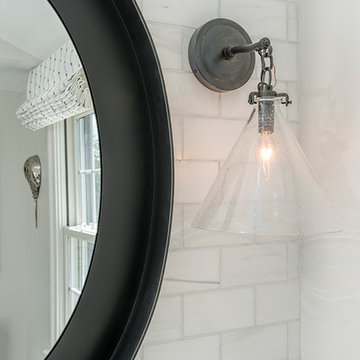
Inspiration pour une salle d'eau traditionnelle de taille moyenne avec des portes de placard noires, une douche d'angle, WC à poser, un carrelage gris, un carrelage de pierre, un mur gris, carreaux de ciment au sol, un lavabo encastré, un plan de toilette en quartz, un sol bleu et une cabine de douche à porte battante.
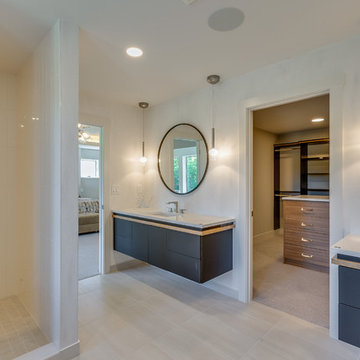
Spacecrafting Photography, Landmark Photography
Cette photo montre une grande douche en alcôve principale chic avec un placard à porte plane, des portes de placard noires, une baignoire indépendante, un carrelage blanc, des carreaux de céramique, un mur blanc, carreaux de ciment au sol, un lavabo encastré, un plan de toilette en quartz modifié, un sol gris, aucune cabine et un plan de toilette blanc.
Cette photo montre une grande douche en alcôve principale chic avec un placard à porte plane, des portes de placard noires, une baignoire indépendante, un carrelage blanc, des carreaux de céramique, un mur blanc, carreaux de ciment au sol, un lavabo encastré, un plan de toilette en quartz modifié, un sol gris, aucune cabine et un plan de toilette blanc.
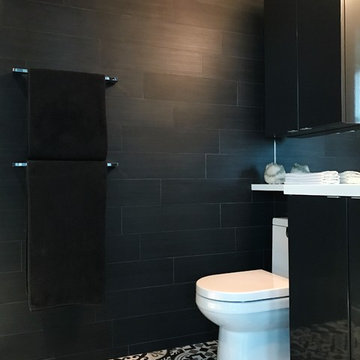
Dura Supreme Frameless Bria Cabinetry Tribeca Solid
Wired Gloss Charcoal
Corian Glacier White Countertop
Designed by AKB Chicago
Inspiration pour une petite salle d'eau minimaliste avec un placard à porte plane, des portes de placard noires, WC à poser, un carrelage noir et blanc, des carreaux de béton, un mur noir, carreaux de ciment au sol et un lavabo intégré.
Inspiration pour une petite salle d'eau minimaliste avec un placard à porte plane, des portes de placard noires, WC à poser, un carrelage noir et blanc, des carreaux de béton, un mur noir, carreaux de ciment au sol et un lavabo intégré.
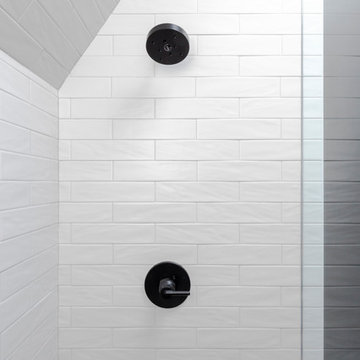
Modern bathroom design with elongated hex floor tile and white rustic wall tile.
Idée de décoration pour une salle de bain urbaine de taille moyenne avec WC à poser, carreaux de ciment au sol, aucune cabine, un placard avec porte à panneau encastré, des portes de placard noires, un carrelage gris, un carrelage métro, un mur noir, un lavabo intégré, un plan de toilette en surface solide, un sol noir et un plan de toilette blanc.
Idée de décoration pour une salle de bain urbaine de taille moyenne avec WC à poser, carreaux de ciment au sol, aucune cabine, un placard avec porte à panneau encastré, des portes de placard noires, un carrelage gris, un carrelage métro, un mur noir, un lavabo intégré, un plan de toilette en surface solide, un sol noir et un plan de toilette blanc.
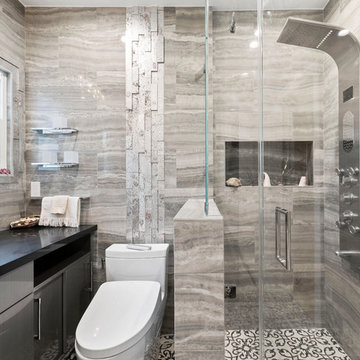
The master bathroom features a custom flat panel vanity with Caesarstone countertop, onyx look porcelain wall tiles, patterned cement floor tiles and a metallic look accent tile around the mirror, over the toilet and on the shampoo niche.
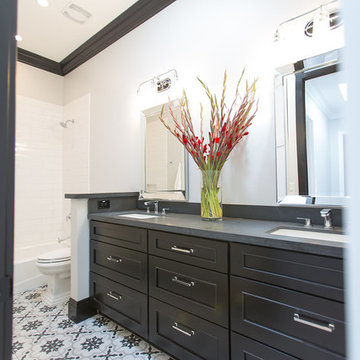
Lovely transitional style custom home in Scottsdale, Arizona. The high ceilings, skylights, white cabinetry, and medium wood tones create a light and airy feeling throughout the home. The aesthetic gives a nod to contemporary design and has a sophisticated feel but is also very inviting and warm. In part this was achieved by the incorporation of varied colors, styles, and finishes on the fixtures, tiles, and accessories. The look was further enhanced by the juxtapositional use of black and white to create visual interest and make it fun. Thoughtfully designed and built for real living and indoor/ outdoor entertainment.
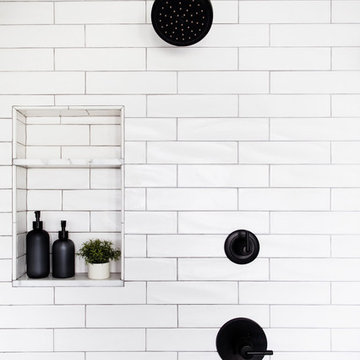
Idées déco pour une douche en alcôve principale rétro de taille moyenne avec un placard à porte affleurante, des portes de placard noires, un carrelage blanc, un carrelage métro, un mur blanc, carreaux de ciment au sol, un lavabo encastré, un plan de toilette en marbre, un sol multicolore, une cabine de douche à porte battante et un plan de toilette blanc.
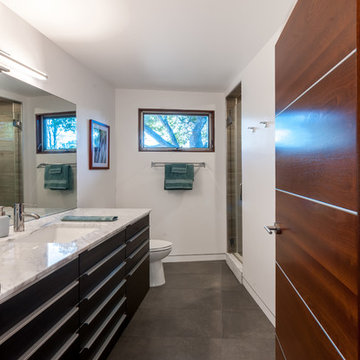
A redwood door complements the walk-in shower and modern fixtures of this master bathroom, marrying natural and refined looks.
Golden Visions Design
Santa Cruz, CA 95062
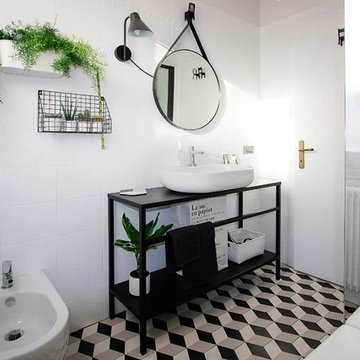
Restyling di bagno in bianco e nero
Aménagement d'une petite salle d'eau scandinave avec des portes de placard noires, une douche d'angle, WC séparés, un carrelage blanc, des carreaux de céramique, un mur blanc, carreaux de ciment au sol, une vasque, un sol blanc et une cabine de douche à porte coulissante.
Aménagement d'une petite salle d'eau scandinave avec des portes de placard noires, une douche d'angle, WC séparés, un carrelage blanc, des carreaux de céramique, un mur blanc, carreaux de ciment au sol, une vasque, un sol blanc et une cabine de douche à porte coulissante.
Idées déco de salles de bain avec des portes de placard noires et carreaux de ciment au sol
7