Idées déco de salles de bain avec des portes de placard noires et carrelage mural
Trier par :
Budget
Trier par:Populaires du jour
181 - 200 sur 17 469 photos
1 sur 3

This industrial style bathroom was part of an entire basement renovation. This bathroom not only accommodates family and friends for game days but also has an oversized shower for overnight guests. White subway tile, restoration fixtures, and a chunky steel and marble vanity complement the urban styling in the adjacent rooms.
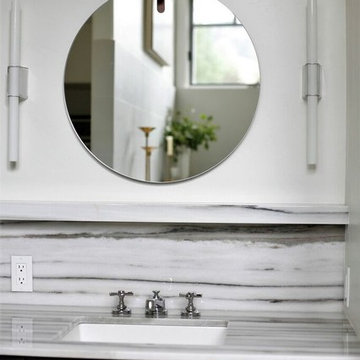
Clean and crisp black and white bathroom with mid century modern accents in polished chrome.
Exemple d'une salle de bain principale tendance avec des portes de placard noires, des carreaux de céramique, un mur blanc, un lavabo encastré, un plan de toilette en quartz modifié, un sol marron, un plan de toilette blanc, meuble double vasque et meuble-lavabo encastré.
Exemple d'une salle de bain principale tendance avec des portes de placard noires, des carreaux de céramique, un mur blanc, un lavabo encastré, un plan de toilette en quartz modifié, un sol marron, un plan de toilette blanc, meuble double vasque et meuble-lavabo encastré.
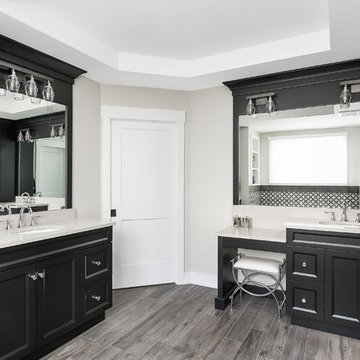
Idée de décoration pour une grande salle de bain principale tradition avec un placard à porte shaker, des portes de placard noires, une baignoire indépendante, un carrelage noir et blanc, mosaïque, un mur gris, un sol en carrelage de céramique, un lavabo encastré, un plan de toilette en quartz modifié, un sol marron, un plan de toilette blanc, une douche d'angle et une cabine de douche à porte battante.
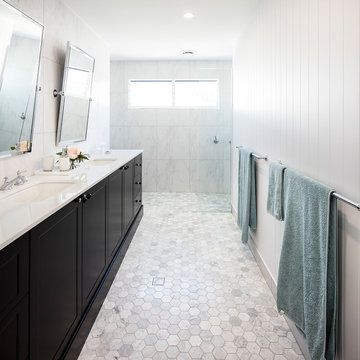
Lucas Muro
Exemple d'une salle de bain chic avec un placard à porte shaker, des portes de placard noires, un carrelage blanc, un carrelage gris, du carrelage en marbre, un mur blanc, un lavabo posé, un plan de toilette en quartz modifié, un sol gris, un plan de toilette blanc, un sol en marbre et aucune cabine.
Exemple d'une salle de bain chic avec un placard à porte shaker, des portes de placard noires, un carrelage blanc, un carrelage gris, du carrelage en marbre, un mur blanc, un lavabo posé, un plan de toilette en quartz modifié, un sol gris, un plan de toilette blanc, un sol en marbre et aucune cabine.
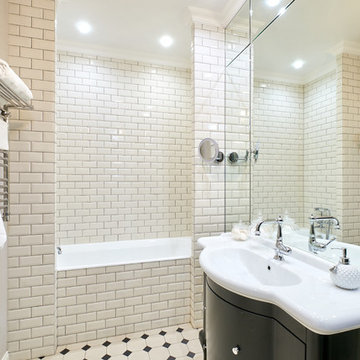
фото Никита Ярыгин
Réalisation d'une salle de bain principale tradition de taille moyenne avec des portes de placard noires, une baignoire en alcôve, un carrelage beige, des carreaux de céramique, un sol en carrelage de céramique, un sol multicolore, un placard à porte plane, un lavabo intégré et un plan de toilette blanc.
Réalisation d'une salle de bain principale tradition de taille moyenne avec des portes de placard noires, une baignoire en alcôve, un carrelage beige, des carreaux de céramique, un sol en carrelage de céramique, un sol multicolore, un placard à porte plane, un lavabo intégré et un plan de toilette blanc.
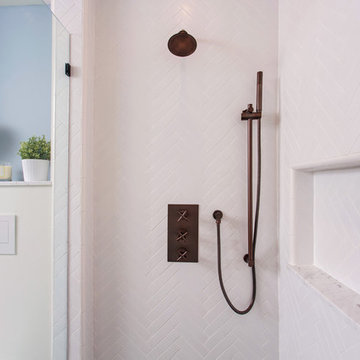
Master suite addition to an existing 20's Spanish home in the heart of Sherman Oaks, approx. 300+ sq. added to this 1300sq. home to provide the needed master bedroom suite. the large 14' by 14' bedroom has a 1 lite French door to the back yard and a large window allowing much needed natural light, the new hardwood floors were matched to the existing wood flooring of the house, a Spanish style arch was done at the entrance to the master bedroom to conform with the rest of the architectural style of the home.
The master bathroom on the other hand was designed with a Scandinavian style mixed with Modern wall mounted toilet to preserve space and to allow a clean look, an amazing gloss finish freestanding vanity unit boasting wall mounted faucets and a whole wall tiled with 2x10 subway tile in a herringbone pattern.
For the floor tile we used 8x8 hand painted cement tile laid in a pattern pre determined prior to installation.
The wall mounted toilet has a huge open niche above it with a marble shelf to be used for decoration.
The huge shower boasts 2x10 herringbone pattern subway tile, a side to side niche with a marble shelf, the same marble material was also used for the shower step to give a clean look and act as a trim between the 8x8 cement tiles and the bark hex tile in the shower pan.
Notice the hidden drain in the center with tile inserts and the great modern plumbing fixtures in an old work antique bronze finish.
A walk-in closet was constructed as well to allow the much needed storage space.

Duschvägg & Dörr: Design;
Vallonia
Fotograf:
Henrik Nero
Cette image montre une salle de bain urbaine de taille moyenne avec un placard sans porte, des portes de placard noires, un carrelage blanc, un carrelage métro, un mur blanc, un sol en carrelage de céramique, un lavabo posé, un sol multicolore et une cabine de douche à porte battante.
Cette image montre une salle de bain urbaine de taille moyenne avec un placard sans porte, des portes de placard noires, un carrelage blanc, un carrelage métro, un mur blanc, un sol en carrelage de céramique, un lavabo posé, un sol multicolore et une cabine de douche à porte battante.
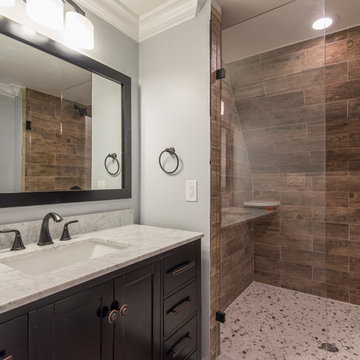
Alcove Media
Idée de décoration pour une salle de bain tradition de taille moyenne avec un placard à porte shaker, des portes de placard noires, WC séparés, un carrelage marron, des carreaux de porcelaine, un mur gris, un sol en galet, un lavabo encastré, un plan de toilette en quartz modifié et une cabine de douche à porte battante.
Idée de décoration pour une salle de bain tradition de taille moyenne avec un placard à porte shaker, des portes de placard noires, WC séparés, un carrelage marron, des carreaux de porcelaine, un mur gris, un sol en galet, un lavabo encastré, un plan de toilette en quartz modifié et une cabine de douche à porte battante.

FLOOR TILE: Artisan "Winchester in Charcoal Ask 200x200 (Beaumont Tiles) WALL TILES: RAL-9016 White Matt 300x100 & RAL-0001500 Black Matt (Italia Ceramics) VANITY: Thermolaminate - Oberon/Emo Profile in Black Matt (Custom) BENCHTOP: 20mm Solid Surface in Rain Cloud (Corian) BATH: Decina Shenseki Rect Bath 1400 (Routleys)
MIRROR / KNOBS / TAPWARE / WALL LIGHTS - Client Supplied. Phil Handforth Architectural Photography
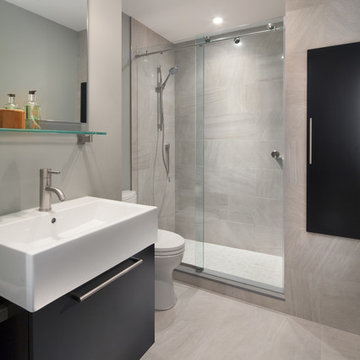
Réalisation d'une salle de bain design de taille moyenne avec un placard à porte plane, des portes de placard noires, WC à poser, un carrelage beige, des carreaux de céramique, un mur gris, un sol en carrelage de céramique et une vasque.
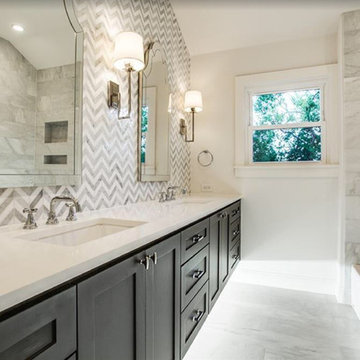
Idées déco pour une salle de bain principale classique de taille moyenne avec un placard à porte shaker, des portes de placard noires, une baignoire en alcôve, un combiné douche/baignoire, WC séparés, un carrelage blanc, un mur blanc, un sol en marbre, un lavabo encastré, un plan de toilette en quartz modifié, du carrelage en marbre, un sol blanc, un plan de toilette blanc, meuble double vasque et meuble-lavabo suspendu.
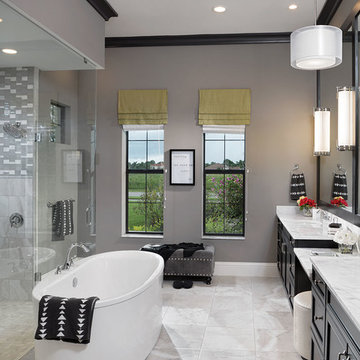
Idée de décoration pour une grande salle de bain principale tradition avec un placard à porte shaker, des portes de placard noires, un carrelage gris, un carrelage blanc, une baignoire indépendante, une douche ouverte, WC à poser, des carreaux de porcelaine, un mur gris, un sol en marbre, un lavabo encastré et un plan de toilette en marbre.
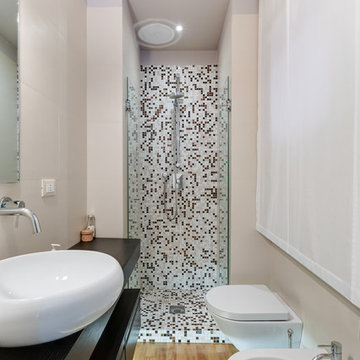
Luca Tranquilli
Cette photo montre une salle de bain tendance avec un placard à porte plane, des portes de placard noires, un carrelage beige, mosaïque, parquet clair, un plan de toilette en bois et un plan de toilette noir.
Cette photo montre une salle de bain tendance avec un placard à porte plane, des portes de placard noires, un carrelage beige, mosaïque, parquet clair, un plan de toilette en bois et un plan de toilette noir.
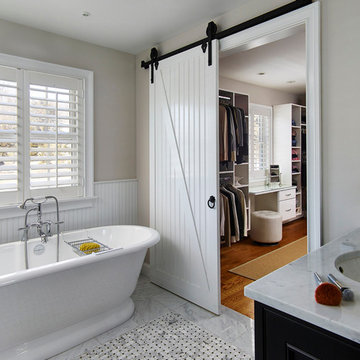
This master suite was completely renovated to create a new, larger bath with marble tile. It leads via a sliding barn door to a large walk-through dressing area. The dressing room can also be entered from the master bedroom.
Photo - Jeffrey Totaro
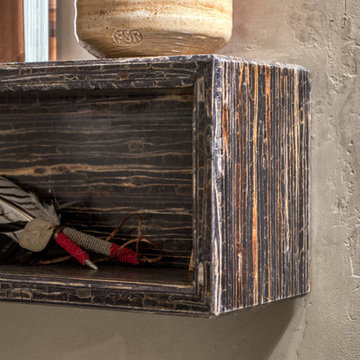
The material used to make this shelf is Torzo. The walls are American Clay.
Cette image montre une petite salle de bain principale design avec un lavabo encastré, un placard sans porte, des portes de placard noires, un plan de toilette en surface solide, une baignoire d'angle, un combiné douche/baignoire, WC à poser, un carrelage gris, un carrelage en pâte de verre, un mur beige et un sol en carrelage de porcelaine.
Cette image montre une petite salle de bain principale design avec un lavabo encastré, un placard sans porte, des portes de placard noires, un plan de toilette en surface solide, une baignoire d'angle, un combiné douche/baignoire, WC à poser, un carrelage gris, un carrelage en pâte de verre, un mur beige et un sol en carrelage de porcelaine.
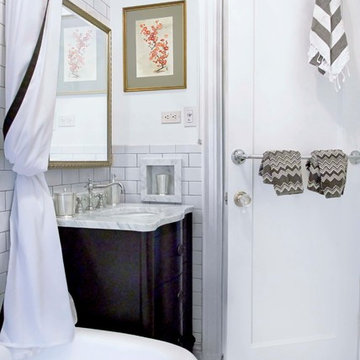
Mollie Vogt-Welch
Idée de décoration pour une petite salle de bain principale tradition avec un lavabo encastré, des portes de placard noires, un plan de toilette en marbre, une baignoire indépendante, un combiné douche/baignoire, un carrelage blanc, un carrelage métro, un mur blanc, un sol en carrelage de porcelaine et une cabine de douche avec un rideau.
Idée de décoration pour une petite salle de bain principale tradition avec un lavabo encastré, des portes de placard noires, un plan de toilette en marbre, une baignoire indépendante, un combiné douche/baignoire, un carrelage blanc, un carrelage métro, un mur blanc, un sol en carrelage de porcelaine et une cabine de douche avec un rideau.
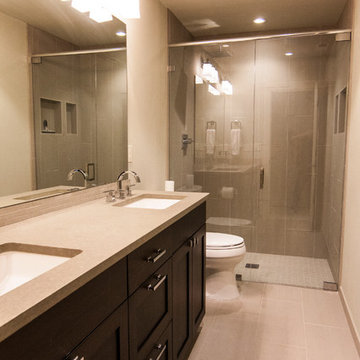
This is a guest bathroom in my personal residence. The previous bathroom has a fiberglass tub/shower combo where the existing shower is at currently. This room is located in a daylight basement with no natural light. My design goal to to create a timeless space where guests would feel welcomed and comfortable while also improving my property for my own use. I added three LED recessed lights (the one in the shower is on its own switch), an additional light source over the second sink, caesarstone rosemary countertops, bamboo cabinets, and a 24x12 tile was used on the floor and shower walls. I used all polished chrome fixtures as well as a square shower drain.
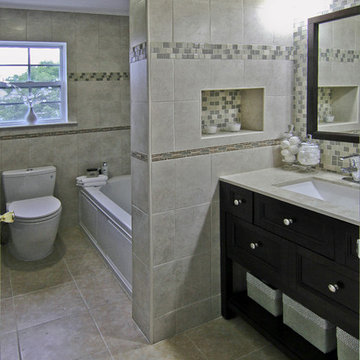
Contractor: Slachta Home Improvement
Exemple d'une petite salle de bain chic avec un lavabo encastré, un plan de toilette en marbre, une baignoire en alcôve, un combiné douche/baignoire, WC à poser, un carrelage gris, des carreaux de porcelaine, un mur gris, un sol en carrelage de porcelaine et des portes de placard noires.
Exemple d'une petite salle de bain chic avec un lavabo encastré, un plan de toilette en marbre, une baignoire en alcôve, un combiné douche/baignoire, WC à poser, un carrelage gris, des carreaux de porcelaine, un mur gris, un sol en carrelage de porcelaine et des portes de placard noires.

Guest Bathroom :
Adams + Beasley Associates, Custom Builders : Photo by Eric Roth : Interior Design by Lewis Interiors
A small guest bathroom is given some high drama with a mosaic patterned tile ceiling in the shower, high-gloss cabinetry and recessed medicine cabinet, and bold wallpaper.
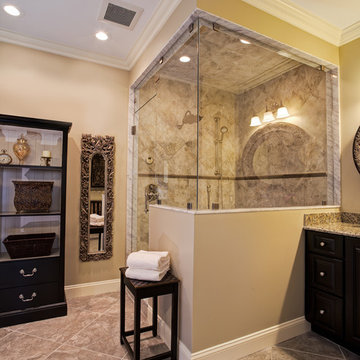
© Deborah Scannell Photography
Exemple d'une salle de bain principale chic de taille moyenne avec un lavabo encastré, un placard avec porte à panneau surélevé, des portes de placard noires, un plan de toilette en granite, une douche d'angle, un carrelage gris, des carreaux de porcelaine, un mur beige et un sol en carrelage de porcelaine.
Exemple d'une salle de bain principale chic de taille moyenne avec un lavabo encastré, un placard avec porte à panneau surélevé, des portes de placard noires, un plan de toilette en granite, une douche d'angle, un carrelage gris, des carreaux de porcelaine, un mur beige et un sol en carrelage de porcelaine.
Idées déco de salles de bain avec des portes de placard noires et carrelage mural
10