Idées déco de salles de bain avec des portes de placard noires et des portes de placard jaunes
Trier par :
Budget
Trier par:Populaires du jour
121 - 140 sur 27 469 photos
1 sur 3
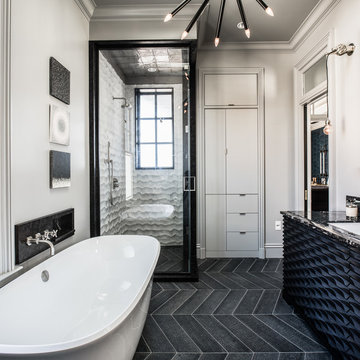
Black and White Master Bathroom.
Photograph by Drew Kelly
Idée de décoration pour une salle de bain principale tradition avec des portes de placard noires, une baignoire indépendante, une douche d'angle, un mur blanc, un sol noir, une cabine de douche à porte battante, un carrelage gris, un lavabo encastré, un plan de toilette noir et un placard à porte plane.
Idée de décoration pour une salle de bain principale tradition avec des portes de placard noires, une baignoire indépendante, une douche d'angle, un mur blanc, un sol noir, une cabine de douche à porte battante, un carrelage gris, un lavabo encastré, un plan de toilette noir et un placard à porte plane.
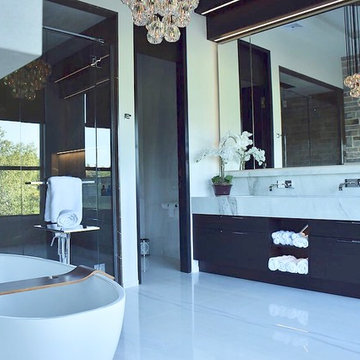
This property is one of the nicest I have ever staged. It has a gorgeous California modern style to it overlooking a sprawling golf course.
If you are thinking about selling your home, give us a call. We can make your home look fantastic!
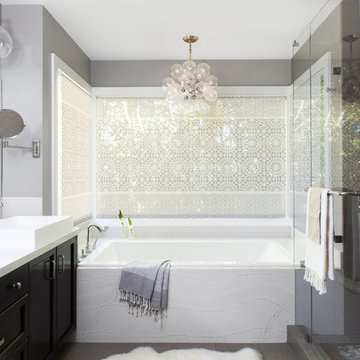
Michelle Drewes
Aménagement d'une salle de bain contemporaine de taille moyenne avec un placard à porte shaker, des portes de placard noires, une baignoire posée, un mur gris, une vasque, un sol gris, une cabine de douche à porte battante, un plan de toilette blanc, un carrelage blanc, des dalles de pierre, un sol en carrelage de porcelaine et un plan de toilette en surface solide.
Aménagement d'une salle de bain contemporaine de taille moyenne avec un placard à porte shaker, des portes de placard noires, une baignoire posée, un mur gris, une vasque, un sol gris, une cabine de douche à porte battante, un plan de toilette blanc, un carrelage blanc, des dalles de pierre, un sol en carrelage de porcelaine et un plan de toilette en surface solide.
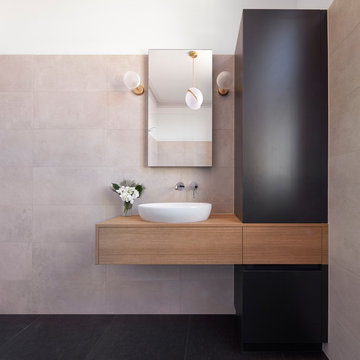
Floating timber vanity
Tom Roe
Aménagement d'une petite salle d'eau contemporaine avec des portes de placard noires, une baignoire indépendante, une douche ouverte, des carreaux de céramique, une vasque et une cabine de douche à porte battante.
Aménagement d'une petite salle d'eau contemporaine avec des portes de placard noires, une baignoire indépendante, une douche ouverte, des carreaux de céramique, une vasque et une cabine de douche à porte battante.

Master suite addition to an existing 20's Spanish home in the heart of Sherman Oaks, approx. 300+ sq. added to this 1300sq. home to provide the needed master bedroom suite. the large 14' by 14' bedroom has a 1 lite French door to the back yard and a large window allowing much needed natural light, the new hardwood floors were matched to the existing wood flooring of the house, a Spanish style arch was done at the entrance to the master bedroom to conform with the rest of the architectural style of the home.
The master bathroom on the other hand was designed with a Scandinavian style mixed with Modern wall mounted toilet to preserve space and to allow a clean look, an amazing gloss finish freestanding vanity unit boasting wall mounted faucets and a whole wall tiled with 2x10 subway tile in a herringbone pattern.
For the floor tile we used 8x8 hand painted cement tile laid in a pattern pre determined prior to installation.
The wall mounted toilet has a huge open niche above it with a marble shelf to be used for decoration.
The huge shower boasts 2x10 herringbone pattern subway tile, a side to side niche with a marble shelf, the same marble material was also used for the shower step to give a clean look and act as a trim between the 8x8 cement tiles and the bark hex tile in the shower pan.
Notice the hidden drain in the center with tile inserts and the great modern plumbing fixtures in an old work antique bronze finish.
A walk-in closet was constructed as well to allow the much needed storage space.
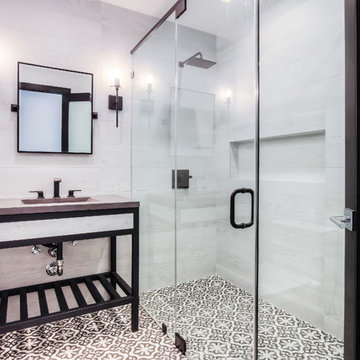
The new guest bathroom included handmade custom cement tile floors, frameless shower, wood looking porcelain tile walls, black finish fixtures and finish for a contrast looking and custom made one piece cement counter and sink.

Ryan Garvin Photography, Robeson Design
Inspiration pour une salle de bain principale traditionnelle de taille moyenne avec WC séparés, un carrelage gris, du carrelage en marbre, un mur gris, un sol en carrelage de porcelaine, un lavabo encastré, un plan de toilette en quartz, un sol gris, une cabine de douche à porte battante, des portes de placard noires, une baignoire indépendante, une douche à l'italienne et un placard avec porte à panneau encastré.
Inspiration pour une salle de bain principale traditionnelle de taille moyenne avec WC séparés, un carrelage gris, du carrelage en marbre, un mur gris, un sol en carrelage de porcelaine, un lavabo encastré, un plan de toilette en quartz, un sol gris, une cabine de douche à porte battante, des portes de placard noires, une baignoire indépendante, une douche à l'italienne et un placard avec porte à panneau encastré.

Idées déco pour une salle de bain principale et grise et noire classique avec un placard avec porte à panneau encastré, des portes de placard noires, une baignoire indépendante, une douche double, un carrelage noir et blanc, un carrelage gris, un mur blanc, un sol gris, une cabine de douche à porte battante, mosaïque, un sol en carrelage de porcelaine, une niche et un banc de douche.
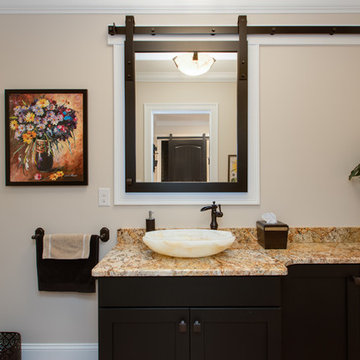
These beautiful bathrooms were designed by Cathy from our Nashua showroom. The half bathroom features a shaker cabinet door in a matte black finish, granite countertops and an ingenious sliding mirror that covers the window when in use! The master bath features maple stained double vanities with granite countertops and an open-concept, walk-in shower.
Half Bath Cabinets: Showplace Lexington 275
Finish: Cherry Matte Black
Master Bath Cabinets: Showplace Pendleton 275
Finish: Maple Autumn Satin
Countertops: Granite
Half Bath Color: Solarius
Master Bath Color: Antique Black
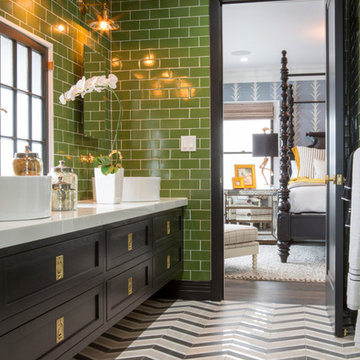
Inspiration pour une douche en alcôve traditionnelle de taille moyenne pour enfant avec un placard à porte shaker, des portes de placard noires, WC à poser, un carrelage vert, des carreaux de porcelaine, un mur vert, un sol en marbre, une vasque, un plan de toilette en quartz modifié, un sol multicolore et une cabine de douche à porte battante.
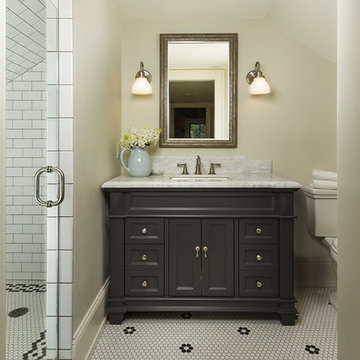
Réalisation d'une salle de bain champêtre avec des portes de placard noires, WC séparés, un carrelage blanc, un carrelage métro, un mur beige, un sol en carrelage de terre cuite, un lavabo encastré, un sol multicolore et un placard avec porte à panneau encastré.
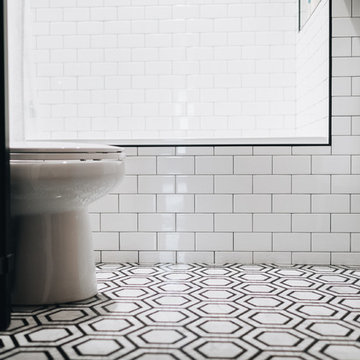
Photography : 2nd Truth Photography
Idée de décoration pour une salle de bain principale nordique de taille moyenne avec un placard en trompe-l'oeil, des portes de placard noires, un combiné douche/baignoire, un carrelage blanc, un carrelage métro, un mur blanc, un sol en marbre, un plan de toilette en marbre, un sol blanc et une cabine de douche avec un rideau.
Idée de décoration pour une salle de bain principale nordique de taille moyenne avec un placard en trompe-l'oeil, des portes de placard noires, un combiné douche/baignoire, un carrelage blanc, un carrelage métro, un mur blanc, un sol en marbre, un plan de toilette en marbre, un sol blanc et une cabine de douche avec un rideau.
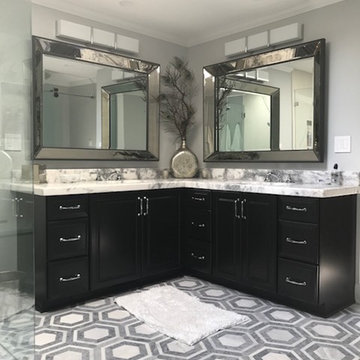
Exemple d'une salle de bain principale chic de taille moyenne avec un placard avec porte à panneau surélevé, des portes de placard noires, une douche d'angle, un plan de toilette en marbre, un carrelage blanc, des dalles de pierre, un mur gris, un sol en marbre, un lavabo encastré, un sol multicolore et une cabine de douche à porte battante.
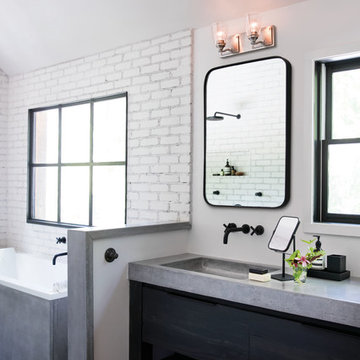
Idée de décoration pour une salle d'eau urbaine avec un placard à porte plane, des portes de placard noires, une baignoire d'angle, un espace douche bain, un carrelage blanc, un mur blanc, un sol en bois brun, un lavabo intégré, un plan de toilette en béton, un sol marron et aucune cabine.
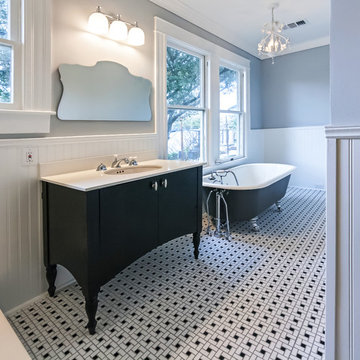
Inspiration pour une salle de bain traditionnelle de taille moyenne avec des portes de placard noires, une baignoire sur pieds, une douche d'angle, WC séparés, un carrelage blanc, un carrelage métro, un mur gris, un sol en carrelage de céramique, un lavabo encastré, un plan de toilette en surface solide, un sol multicolore, une cabine de douche à porte battante et un placard à porte plane.
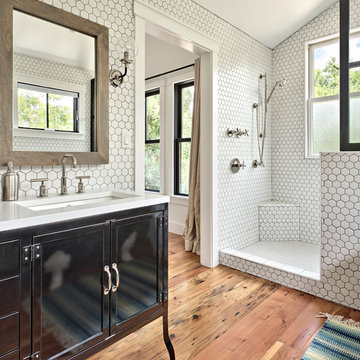
Inspiration pour une salle d'eau rustique avec des portes de placard noires, un carrelage blanc, un mur blanc, parquet clair, un lavabo encastré, un sol beige et un placard à porte shaker.
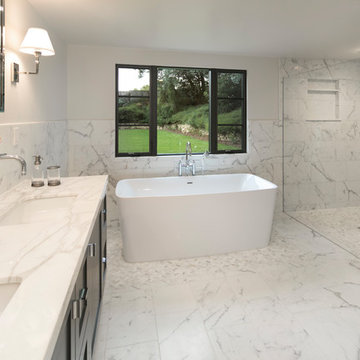
The master bathroom utilizes a herringbone mosaic tile to to define the tub and shower spaces, as well as to visually break up the larger format marble tiles which run from the floor up the walls.
Photo Credit: Jim Barstch
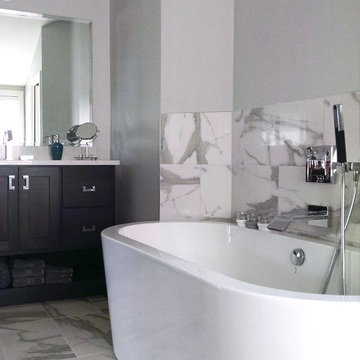
This modern free-standing bathtub is designed to fit within a wall niche that really shows off the clean lines. The floor tile is also a great back drop for the pristine white tub with chrome fixtures.
Meyer Design
Lakewest Custom Homes
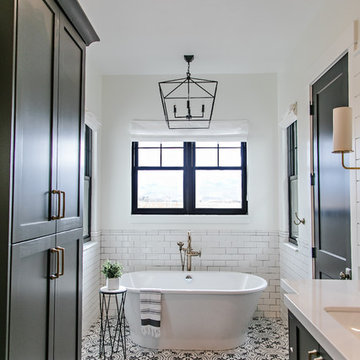
Cette photo montre une grande douche en alcôve principale nature avec un placard à porte shaker, des portes de placard noires, une baignoire indépendante, un carrelage blanc, un carrelage métro, un mur multicolore, carreaux de ciment au sol, un lavabo encastré, un plan de toilette en quartz modifié, un sol blanc, une cabine de douche à porte battante et un plan de toilette blanc.
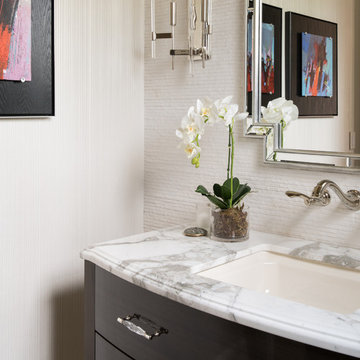
Cette photo montre une salle de bain chic avec un placard à porte plane, des portes de placard noires, un mur blanc et un lavabo encastré.
Idées déco de salles de bain avec des portes de placard noires et des portes de placard jaunes
7