Idées déco de salles de bain avec des portes de placard noires et différentes finitions de placard
Trier par :
Budget
Trier par:Populaires du jour
41 - 60 sur 26 606 photos
1 sur 3
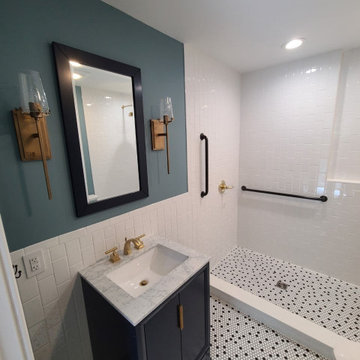
Inspiration pour une salle de bain principale de taille moyenne avec des portes de placard noires, une douche ouverte, un carrelage blanc, un mur bleu, aucune cabine, meuble simple vasque et meuble-lavabo sur pied.

From the contrasting blue tile to the sleek standing tub, this primary bathroom truly has it all.
Réalisation d'une salle de bain tradition avec des carreaux de céramique, un sol en carrelage de porcelaine, un placard avec porte à panneau encastré, des portes de placard noires, une baignoire indépendante, un carrelage bleu, un mur blanc, un lavabo encastré, un sol gris, un plan de toilette blanc, meuble double vasque et du lambris de bois.
Réalisation d'une salle de bain tradition avec des carreaux de céramique, un sol en carrelage de porcelaine, un placard avec porte à panneau encastré, des portes de placard noires, une baignoire indépendante, un carrelage bleu, un mur blanc, un lavabo encastré, un sol gris, un plan de toilette blanc, meuble double vasque et du lambris de bois.
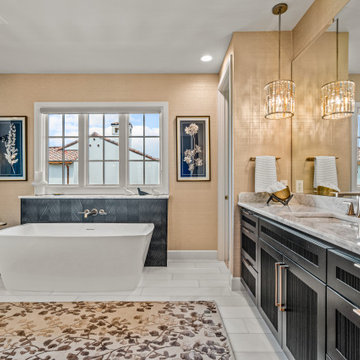
Réalisation d'une grande salle de bain tradition avec un placard avec porte à panneau encastré, des portes de placard noires, une baignoire indépendante, une douche double, WC séparés, un mur beige, un sol en marbre, un lavabo encastré, un plan de toilette en quartz modifié, un sol gris, une cabine de douche à porte battante, un plan de toilette gris, un banc de douche, meuble double vasque, meuble-lavabo encastré et du papier peint.
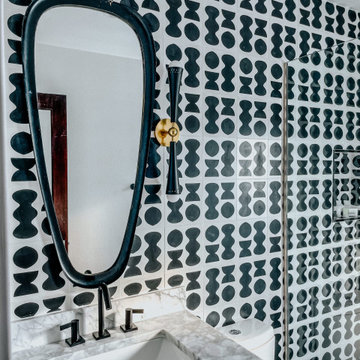
Cette photo montre une petite salle d'eau rétro avec des portes de placard noires, une douche d'angle, un carrelage noir et blanc, des carreaux de béton, un plan de toilette en marbre, meuble simple vasque et meuble-lavabo sur pied.

The sink in the bathroom stands on a base with an accent yellow module. It echoes the chairs in the kitchen and the hallway pouf. Just rightward to the entrance, there is a column cabinet containing a washer, a dryer, and a built-in air extractor.
We design interiors of homes and apartments worldwide. If you need well-thought and aesthetical interior, submit a request on the website.

This primary bathroom remodel is part of a major update for a family of four that also included a wet bar and an epic mudroom in the lower level.
The existing primary bathroom was outdated and lacked functionality.
Design Objectives
-Large shower with a bench
-Freestanding tub with lumbar support
-Ample storage and counter space
-Keep an accessible view of the backyard
Design Challenges:
-Arrangement that maintains an unobstructed view of the wildlife in the backyard
-Have the toilet be more private and not in the middle of the room, without closing in the rest of the space
-Keeping the bathroom footprint open while incorporating separate vanities, a shower and a freestanding tub
Design Solutions:
-After reviewing many different floor plan options, we decided on placing the large freestanding tub at a 45-degree angle so the family can walk up to it and still look out the window.
-We bumped into the primary bedroom about 4’ to accomplish a large shower without giving up bathroom floorspace.
-Since we had both a large shower and a tub in this space there wasn’t quite enough room to fully enclose the toilet area. Instead, we “hid” it in the corner next to a sink vanity. We filled the space across from it with a tall linen cabinet.
-Soft white tile on the floor and white painted walls keep this space light and bright while making the footprint feel wide and spacious. The natural light and numerous decorative light fixtures also brighten the space. The angled tub promotes visual flow.
Even though this is the primary bathroom, the kids also like to use this space. It is spacious – with the two separate vanities, multiple family members can use this space at the same time.
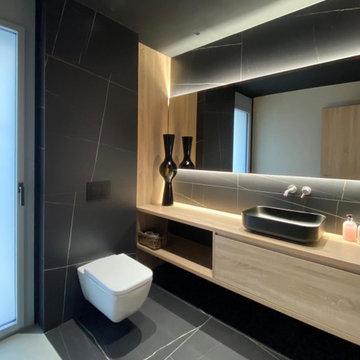
Bany de convidats realitzat amb revestiment porcelànic i mobiliari laminat
Exemple d'une petite salle de bain moderne avec des portes de placard noires, WC suspendus, un carrelage noir, un mur noir, un sol en carrelage de porcelaine, une vasque, un plan de toilette en stratifié, un sol noir et meuble simple vasque.
Exemple d'une petite salle de bain moderne avec des portes de placard noires, WC suspendus, un carrelage noir, un mur noir, un sol en carrelage de porcelaine, une vasque, un plan de toilette en stratifié, un sol noir et meuble simple vasque.
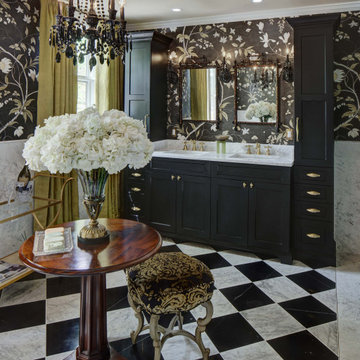
Luxurious freestanding tub with black and gold floral wallpaper.
Cette image montre une grande salle de bain principale traditionnelle avec un placard à porte shaker, des portes de placard noires, une baignoire indépendante, un carrelage gris, du carrelage en marbre, un mur noir, un sol en marbre, un lavabo encastré, un plan de toilette en marbre, un sol blanc, un plan de toilette gris, meuble double vasque, meuble-lavabo encastré et du papier peint.
Cette image montre une grande salle de bain principale traditionnelle avec un placard à porte shaker, des portes de placard noires, une baignoire indépendante, un carrelage gris, du carrelage en marbre, un mur noir, un sol en marbre, un lavabo encastré, un plan de toilette en marbre, un sol blanc, un plan de toilette gris, meuble double vasque, meuble-lavabo encastré et du papier peint.

White subway tile bathroom
Exemple d'une salle d'eau rétro de taille moyenne avec un placard à porte plane, des portes de placard noires, une douche ouverte, WC à poser, un carrelage blanc, un carrelage métro, un mur blanc, un sol en carrelage de porcelaine, un lavabo posé, un plan de toilette en granite, un sol blanc, aucune cabine, un plan de toilette noir, meuble simple vasque, meuble-lavabo suspendu et un mur en parement de brique.
Exemple d'une salle d'eau rétro de taille moyenne avec un placard à porte plane, des portes de placard noires, une douche ouverte, WC à poser, un carrelage blanc, un carrelage métro, un mur blanc, un sol en carrelage de porcelaine, un lavabo posé, un plan de toilette en granite, un sol blanc, aucune cabine, un plan de toilette noir, meuble simple vasque, meuble-lavabo suspendu et un mur en parement de brique.

Cette image montre une salle de bain design de taille moyenne avec des portes de placard noires, un carrelage gris, une vasque, un sol gris, un plan de toilette gris, meuble double vasque, meuble-lavabo suspendu et un placard à porte plane.

Idées déco pour une salle de bain principale contemporaine avec un placard à porte plane, des portes de placard noires, un carrelage blanc, un mur vert, une vasque, un sol multicolore, un plan de toilette beige et meuble-lavabo sur pied.

Inspiration pour une salle de bain principale design de taille moyenne avec un placard à porte plane, des portes de placard noires, une baignoire d'angle, une douche d'angle, WC séparés, un carrelage beige, du carrelage en marbre, un mur blanc, un sol en marbre, un lavabo encastré, un plan de toilette en marbre, un sol beige, aucune cabine, un plan de toilette beige, meuble double vasque et meuble-lavabo encastré.
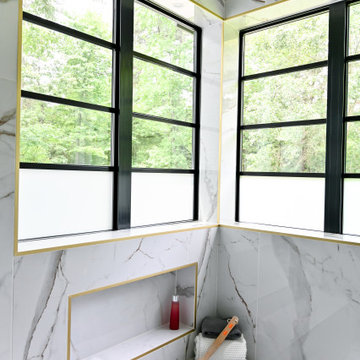
The goal of the master bathroom was to merge durability with luxury. The design is reminiscent of a high-end hotel. Every wall is clad in a Calacatta-look, large-format porcelain tile that balances the easy-to-clean functionality with a serene, yet striking design.

Il bagno principale è stato ricavato in uno spazio stretto e lungo dove si è scelto di collocare la doccia a ridosso della finestra e addossare i sanitari ed il lavabo su un lato per permettere una migliore fruizione dell’ambiente. L’uso della resina in continuità tra pavimento e soffitto e lo specchio che corre lungo il lato del bagno, lo rendono percettivamente più ampio e accogliente.

This is a black-and-white bathroom at a Brooklyn brownstone project of ours. Its centerpiece is a large, wall-mounted utility sink. The floor has mosaic marble tile, and the walls have white subway tile with accents of black tile.
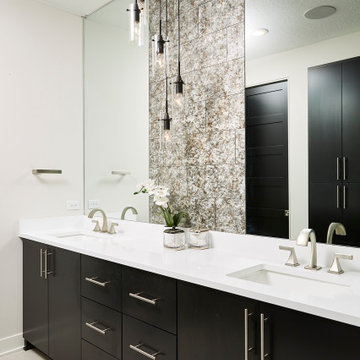
Master Bath
Idée de décoration pour une grande salle de bain principale design avec un placard à porte plane, des portes de placard noires, un carrelage gris, un sol en carrelage de céramique, un lavabo encastré, un plan de toilette en quartz modifié, un sol gris, un plan de toilette blanc, meuble double vasque et meuble-lavabo encastré.
Idée de décoration pour une grande salle de bain principale design avec un placard à porte plane, des portes de placard noires, un carrelage gris, un sol en carrelage de céramique, un lavabo encastré, un plan de toilette en quartz modifié, un sol gris, un plan de toilette blanc, meuble double vasque et meuble-lavabo encastré.

Transforming this small bathroom into a wheelchair accessible retreat was no easy task. Incorporating unattractive grab bars and making them look seamless was the goal. A floating vanity / countertop allows for roll up accessibility and the live edge of the granite countertops make if feel luxurious. Double sinks for his and hers sides plus medicine cabinet storage helped for this minimal feel of neutrals and breathability. The barn door opens for wheelchair movement but can be closed for the perfect amount of privacy.
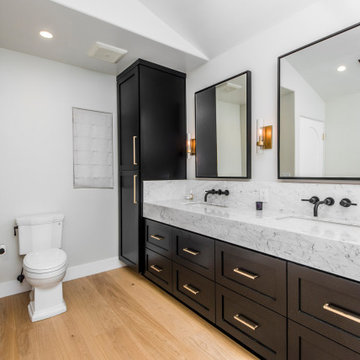
Cette image montre une grande salle de bain principale traditionnelle avec des portes de placard noires, du carrelage en marbre, un mur blanc, parquet clair, un lavabo encastré, un plan de toilette en marbre, un sol beige, un plan de toilette gris, meuble double vasque, meuble-lavabo encastré, un plafond voûté et un placard à porte shaker.

Modern rustic master bathroom renovation
Aménagement d'une salle de bain principale classique avec des portes de placard noires, une baignoire sur pieds, un carrelage blanc, des carreaux de céramique, un mur blanc, un lavabo encastré, un plan de toilette en quartz modifié, un sol noir, une cabine de douche à porte battante, un plan de toilette blanc, une niche, un banc de douche, meuble double vasque, meuble-lavabo encastré, un placard avec porte à panneau surélevé et une douche d'angle.
Aménagement d'une salle de bain principale classique avec des portes de placard noires, une baignoire sur pieds, un carrelage blanc, des carreaux de céramique, un mur blanc, un lavabo encastré, un plan de toilette en quartz modifié, un sol noir, une cabine de douche à porte battante, un plan de toilette blanc, une niche, un banc de douche, meuble double vasque, meuble-lavabo encastré, un placard avec porte à panneau surélevé et une douche d'angle.
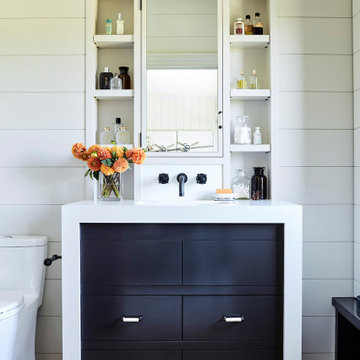
Inspiration pour une petite salle de bain marine pour enfant avec des portes de placard noires, une baignoire en alcôve, un combiné douche/baignoire, un mur blanc, un sol en carrelage de porcelaine, un plan de toilette en quartz modifié, meuble simple vasque et meuble-lavabo sur pied.
Idées déco de salles de bain avec des portes de placard noires et différentes finitions de placard
3