Idées déco de salles de bain avec des portes de placard noires et du carrelage en marbre
Trier par :
Budget
Trier par:Populaires du jour
161 - 180 sur 1 303 photos
1 sur 3
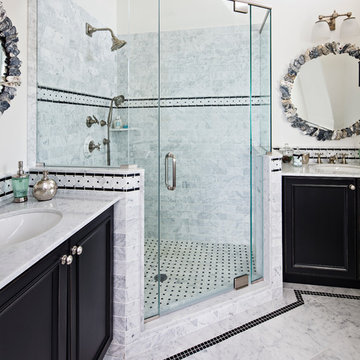
All furniture and accessories were bought at Serenity Design. If you are interested in purchasing anything you see in our photographs please contact us at the store 609-494-5162. Many of the items can be shipped throughout the country. Photographs by John Martinelli

Project completed by Reka Jemmott, Jemm Interiors desgn firm, which serves Sandy Springs, Alpharetta, Johns Creek, Buckhead, Cumming, Roswell, Brookhaven and Atlanta areas.

Chelsey Rose Studios
Inspiration pour une salle de bain principale design de taille moyenne avec un placard à porte plane, un carrelage blanc, du carrelage en marbre, un mur gris, une vasque, un plan de toilette en marbre, un sol blanc, un plan de toilette blanc et des portes de placard noires.
Inspiration pour une salle de bain principale design de taille moyenne avec un placard à porte plane, un carrelage blanc, du carrelage en marbre, un mur gris, une vasque, un plan de toilette en marbre, un sol blanc, un plan de toilette blanc et des portes de placard noires.

Black and white can never make a comeback, because it's always around. Such a classic combo that never gets old and we had lots of fun creating a fun and functional space in this jack and jill bathroom. Used by one of the client's sons as well as being the bathroom for overnight guests, this space needed to not only have enough foot space for two, but be "cool" enough for a teenage boy to appreciate and show off to his friends.
The vanity cabinet is a freestanding unit from WW Woods Shiloh collection in their Black paint color. A simple inset door style - Aspen - keeps it looking clean while really making it a furniture look. All of the tile is marble and sourced from Daltile, in Carrara White and Nero Marquina (black). The accent wall is the 6" hex black/white blend. All of the plumbing fixtures and hardware are from the Brizo Litze collection in a Luxe Gold finish. Countertop is Caesarstone Blizzard 3cm quartz.
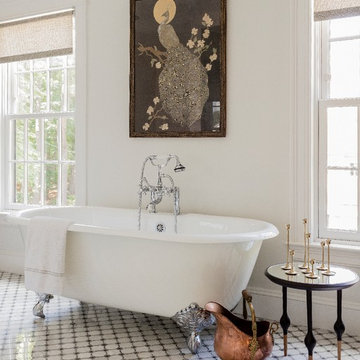
photo: Michael J Lee
Exemple d'une grande salle de bain principale chic avec une baignoire sur pieds, un mur blanc, des portes de placard noires, un carrelage noir et blanc, du carrelage en marbre, un plan de toilette en quartz modifié et une fenêtre.
Exemple d'une grande salle de bain principale chic avec une baignoire sur pieds, un mur blanc, des portes de placard noires, un carrelage noir et blanc, du carrelage en marbre, un plan de toilette en quartz modifié et une fenêtre.
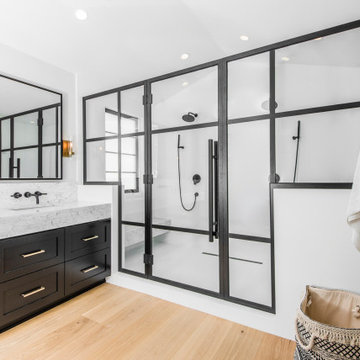
Cette image montre une salle de bain principale traditionnelle de taille moyenne avec un placard à porte shaker, des portes de placard noires, un espace douche bain, WC à poser, un carrelage noir et blanc, du carrelage en marbre, un mur blanc, parquet clair, un lavabo encastré, un plan de toilette en marbre, un sol marron, une cabine de douche à porte battante, un plan de toilette blanc, un banc de douche, meuble double vasque et meuble-lavabo encastré.
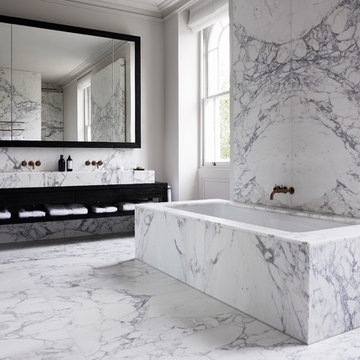
Exemple d'une salle de bain principale tendance avec un placard sans porte, des portes de placard noires, une baignoire encastrée, un carrelage blanc, du carrelage en marbre, un sol en marbre et un sol blanc.
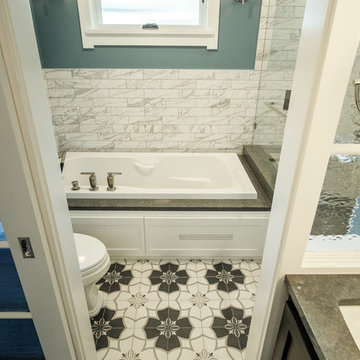
A complete bathroom remodel featuring extensive tile & stone work, full-comfort plumbing fixtures including spa tub and spacious shower with stone bench, custom sliding door, and double vanity with stone top.
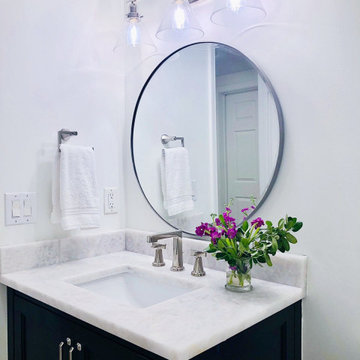
Cette photo montre une petite douche en alcôve beige et blanche chic pour enfant avec un placard avec porte à panneau encastré, des portes de placard noires, WC à poser, un carrelage blanc, du carrelage en marbre, un mur blanc, un sol en marbre, un lavabo encastré, un plan de toilette en quartz, un sol blanc, une cabine de douche à porte battante, un plan de toilette beige, meuble simple vasque, meuble-lavabo sur pied et un mur en pierre.
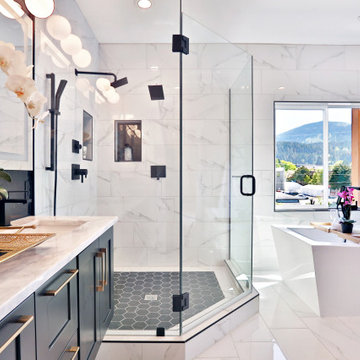
A contemporary black and white master bathroom with a pop of gold is striking and stunning. The high design is sure to impress. Floating matte black shaker cabinets makes the bathroom pop even more off set by the pearl fantasy granite countertop make this a bold yet timeless design. Soaking tub sitting on the third story of this urban retreat placed in the center of the breathtaking Issaquah Alps.
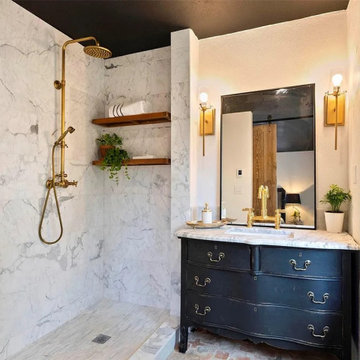
Aménagement d'une salle de bain principale classique de taille moyenne avec un placard à porte plane, des portes de placard noires, une douche d'angle, un carrelage blanc, du carrelage en marbre, un mur blanc, un sol en brique, un lavabo encastré, un plan de toilette en marbre, un sol orange, aucune cabine, un plan de toilette blanc, meuble simple vasque et meuble-lavabo sur pied.
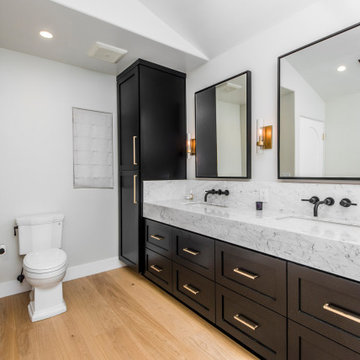
Cette image montre une grande salle de bain principale traditionnelle avec des portes de placard noires, du carrelage en marbre, un mur blanc, parquet clair, un lavabo encastré, un plan de toilette en marbre, un sol beige, un plan de toilette gris, meuble double vasque, meuble-lavabo encastré, un plafond voûté et un placard à porte shaker.
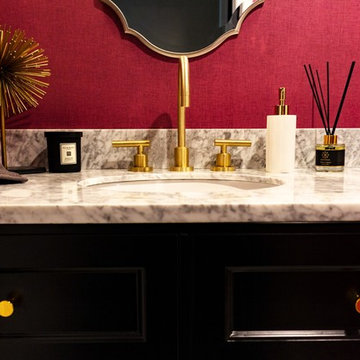
Bathroom Renovation in Porter Ranch, California by A-List Builders
New wallpaper, vanity mirror, marble countertop, gold sink fixtures sconce lighting and cabinet.
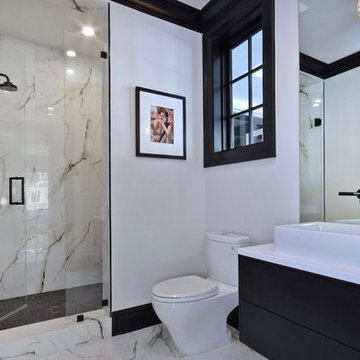
Réalisation d'une salle de bain tradition de taille moyenne avec un placard à porte plane, des portes de placard noires, WC séparés, un carrelage blanc, du carrelage en marbre, un mur blanc, un sol en marbre, une vasque, un plan de toilette en quartz modifié, un sol blanc, une cabine de douche à porte battante et un plan de toilette blanc.
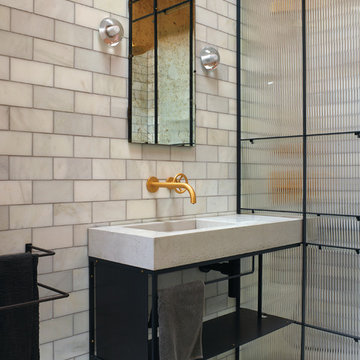
Exemple d'une salle de bain industrielle avec un placard sans porte, des portes de placard noires, un carrelage gris, du carrelage en marbre, un mur gris, un sol en marbre, un lavabo intégré, un plan de toilette en quartz, un sol gris et une cabine de douche à porte coulissante.

Réalisation d'une grande salle de bain principale minimaliste avec des portes de placard noires, une baignoire en alcôve, une douche double, WC à poser, un carrelage blanc, du carrelage en marbre, un mur blanc, un sol en carrelage de porcelaine, une grande vasque, un plan de toilette en quartz, un sol noir, une cabine de douche à porte battante, un plan de toilette blanc, meuble simple vasque et meuble-lavabo suspendu.
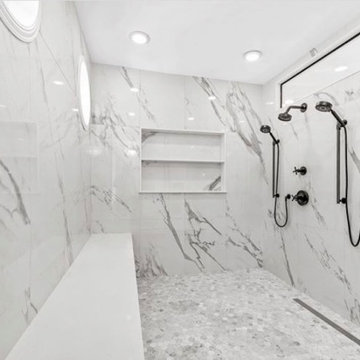
Inspiration pour une grande salle de bain principale minimaliste avec un placard à porte vitrée, des portes de placard noires, une baignoire indépendante, un combiné douche/baignoire, un bidet, un carrelage multicolore, du carrelage en marbre, un mur gris, un sol en marbre, un lavabo intégré, un plan de toilette en granite, un sol multicolore, aucune cabine, un plan de toilette blanc, meuble double vasque et meuble-lavabo encastré.

The bedroom en suite shower room design at our London townhouse renovation. The additional mouldings and stunning black marble have transformed the room. The sanitary ware is by @drummonds_bathrooms. We moved the toilet along the wall to create a new space for the shower, which is set back from the window. When the shower is being used it has a folding dark glass screen to protect the window from any water damage. The room narrows at the opposite end, so we decided to make a bespoke cupboard for toiletries behind the mirror, which has a push-button opening. Quirky touches include the black candles and Roman-style bust above the toilet cistern.
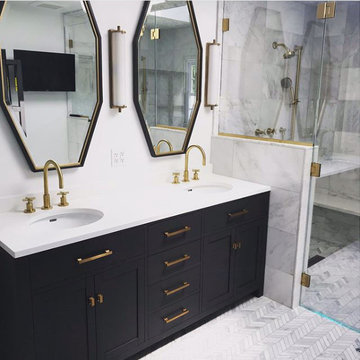
Inspiration pour une salle de bain bohème avec un placard avec porte à panneau encastré, des portes de placard noires, une douche à l'italienne, un carrelage blanc, du carrelage en marbre, un mur blanc, un sol en marbre, un lavabo encastré, un plan de toilette en quartz modifié, un sol blanc et une cabine de douche à porte battante.
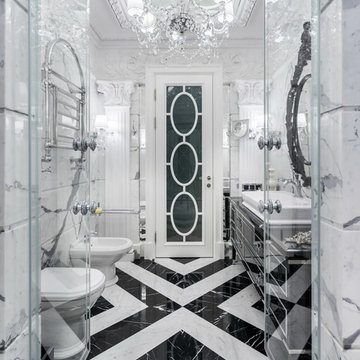
Андрей Белимов-Гущин
Aménagement d'une salle de bain classique avec des portes de placard noires, un bidet, un carrelage blanc, un carrelage gris, du carrelage en marbre, un sol en marbre, une vasque, un sol multicolore, une cabine de douche à porte battante, un mur blanc et un placard à porte plane.
Aménagement d'une salle de bain classique avec des portes de placard noires, un bidet, un carrelage blanc, un carrelage gris, du carrelage en marbre, un sol en marbre, une vasque, un sol multicolore, une cabine de douche à porte battante, un mur blanc et un placard à porte plane.
Idées déco de salles de bain avec des portes de placard noires et du carrelage en marbre
9