Idées déco de salles de bain avec des portes de placard noires et meuble-lavabo suspendu
Trier par :
Budget
Trier par:Populaires du jour
41 - 60 sur 2 533 photos
1 sur 3
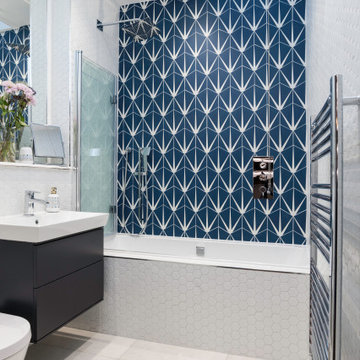
Cette photo montre une salle de bain tendance avec un placard à porte plane, des portes de placard noires, une baignoire en alcôve, un combiné douche/baignoire, un carrelage bleu, un plan vasque, un sol gris, aucune cabine, meuble simple vasque et meuble-lavabo suspendu.
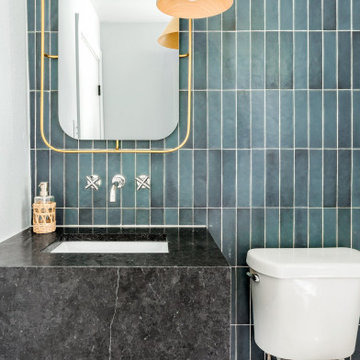
Interior Design by designer and broker Jessica Koltun Home | Selling Dallas
Aménagement d'une très grande salle d'eau bord de mer avec des portes de placard noires, un carrelage bleu, un carrelage de pierre, un mur blanc, un sol en carrelage de porcelaine, un lavabo encastré, un plan de toilette en béton, un sol beige, meuble simple vasque et meuble-lavabo suspendu.
Aménagement d'une très grande salle d'eau bord de mer avec des portes de placard noires, un carrelage bleu, un carrelage de pierre, un mur blanc, un sol en carrelage de porcelaine, un lavabo encastré, un plan de toilette en béton, un sol beige, meuble simple vasque et meuble-lavabo suspendu.
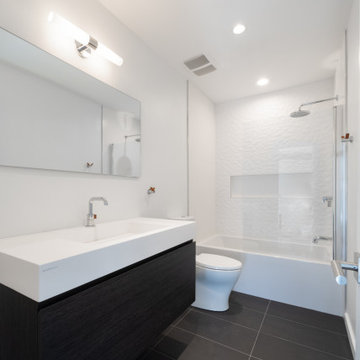
Cette image montre une salle de bain vintage de taille moyenne avec des portes de placard noires, une baignoire en alcôve, un combiné douche/baignoire, un carrelage blanc, un plan de toilette blanc, meuble simple vasque et meuble-lavabo suspendu.

For our full portfolio, see https://blackandmilk.co.uk/interior-design-portfolio/

Scroll to view all the angles of this gorgeous bathroom designed by @jenawalker.interiordesign inside our new Barrington Model ?
.
.
.
#nahb #payneandpaynebuilders #barringtongolfclub #luxuryhomes #greenbathroom #masterbathroom #bathroomsofinstagram #customhome #ohiohomebuilder #auroraohio
@jenawalker.interiordesign
?@paulceroky
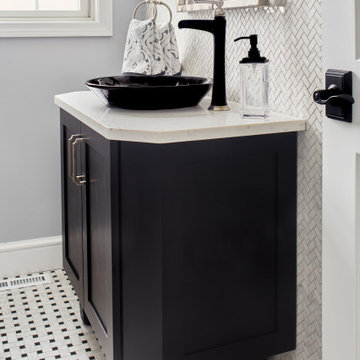
Inspiration pour une petite salle de bain vintage avec un placard à porte shaker, des portes de placard noires, des carreaux de céramique, une vasque, un plan de toilette en quartz modifié, un plan de toilette blanc, meuble simple vasque et meuble-lavabo suspendu.
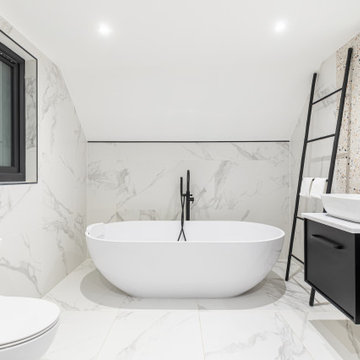
Exemple d'une salle de bain tendance avec un placard à porte plane, des portes de placard noires, une baignoire indépendante, un carrelage beige, un mur blanc, une vasque, un sol blanc, un plan de toilette blanc, meuble double vasque et meuble-lavabo suspendu.

Transforming this small bathroom into a wheelchair accessible retreat was no easy task. Incorporating unattractive grab bars and making them look seamless was the goal. A floating vanity / countertop allows for roll up accessibility and the live edge of the granite countertops make if feel luxurious. Double sinks for his and hers sides plus medicine cabinet storage helped for this minimal feel of neutrals and breathability. The barn door opens for wheelchair movement but can be closed for the perfect amount of privacy.
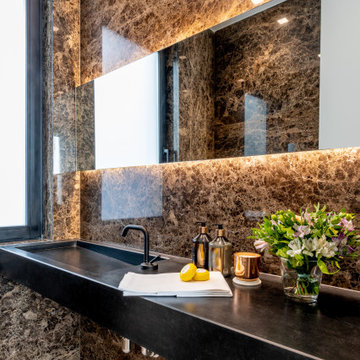
Inspiration pour une grande salle de bain design avec des portes de placard noires, un carrelage marron, un lavabo intégré, un sol gris, un plan de toilette noir, meuble simple vasque et meuble-lavabo suspendu.
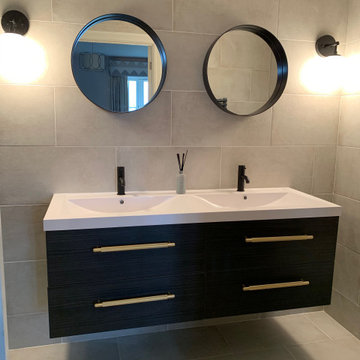
Our Luton Client wanted a complete overhaul of her en-suite, following the makeover of her bedroom by Sai Interiors. She allowed us complete artistic license to create a space that felt contemporary and oozed luxury! We stripped it back completely and added a smart walk in shower, a beautiful floating double vanity unit, gorgeous wall lights and of course stunning brass handles to the vanity!

Our clients for this project are a professional couple with a young family. They approached us to help with extending and improving their home in London SW2 to create an enhanced space both aesthetically and functionally for their growing family. We were appointed to provide a full architectural and interior design service, including the design of some bespoke furniture too.
A core element of the brief was to design a kitchen living and dining space that opened into the garden and created clear links from inside to out. This new space would provide a large family area they could enjoy all year around. We were also asked to retain the good bits of the current period living spaces while creating a more modern day area in an extension to the rear.
It was also a key requirement to refurbish the upstairs bathrooms while the extension and refurbishment works were underway.
The solution was a 21m2 extension to the rear of the property that mirrored the neighbouring property in shape and size. However, we added some additional features, such as the projecting glass box window seat. The new kitchen features a large island unit to create a workspace with storage, but also room for seating that is perfect for entertaining friends, or homework when the family gets to that age.
The sliding folding doors, paired with floor tiling that ran from inside to out, created a clear link from the garden to the indoor living space. Exposed brick blended with clean white walls creates a very contemporary finish throughout the extension, while the period features have been retained in the original parts of the house.

A moody and contemporary downstairs W.C with black floor and wall tiles.
The Stunning copper sink and finishes adds the Luxury WOW Factor in contracst to the home.

Idées déco pour une salle de bain contemporaine avec un placard à porte plane, des portes de placard noires, une baignoire en alcôve, un combiné douche/baignoire, un carrelage blanc, un lavabo intégré, un sol gris, aucune cabine, un plan de toilette blanc, meuble simple vasque et meuble-lavabo suspendu.
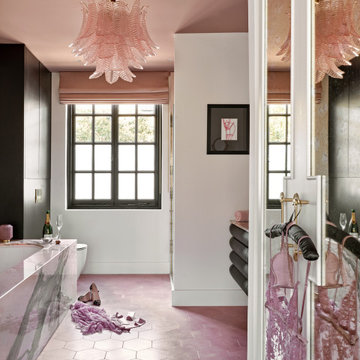
Cette image montre une salle de bain design avec des portes de placard noires, une baignoire encastrée, un mur blanc, un sol rose, un plan de toilette rose et meuble-lavabo suspendu.

St. George's Terrace is our luxurious renovation of a grand, Grade II Listed garden apartment in the centre of Primrose Hill village, North London.
Meticulously renovated after 40 years in the same hands, we reinstated the grand salon, kitchen and dining room - added a Crittall style breakfast room, and dug out additional space at basement level to form a third bedroom and second bathroom.

Idées déco pour une très grande salle de bain principale moderne avec un placard à porte plane, des portes de placard noires, une douche double, WC séparés, un carrelage noir et blanc, des carreaux de porcelaine, un mur blanc, un sol en carrelage de porcelaine, un lavabo encastré, un plan de toilette en quartz modifié, un sol blanc, aucune cabine, un plan de toilette blanc, un banc de douche, meuble double vasque et meuble-lavabo suspendu.

El cuarto de baño moderno que cuenta con una gran ducha, un lavabo amplio y con váter. Contrasta los colores claros con los oscuros.
Exemple d'une douche en alcôve principale et grise et blanche moderne de taille moyenne avec un placard à porte plane, des portes de placard noires, WC à poser, un carrelage gris, un mur gris, sol en stratifié, un sol multicolore, une cabine de douche à porte battante, un plan de toilette blanc, des toilettes cachées, meuble simple vasque et meuble-lavabo suspendu.
Exemple d'une douche en alcôve principale et grise et blanche moderne de taille moyenne avec un placard à porte plane, des portes de placard noires, WC à poser, un carrelage gris, un mur gris, sol en stratifié, un sol multicolore, une cabine de douche à porte battante, un plan de toilette blanc, des toilettes cachées, meuble simple vasque et meuble-lavabo suspendu.

Kora is a 7 inch x 60 inch WPC Vinyl Plank with a soft, minimalist oak design and fluid gray hues. This flooring is constructed with a waterproof SPC core, 20mil protective wear layer, rare 60 inch length planks, and unbelievably realistic wood grain texture.

This white and black powder bathroom is accented with a decorative porcelain tile wall set in a straight stack to create a chevron pattern. The tile wall is the feature of this compact space. Installing the tiles from floor to ceiling draws the eye up to the high ceilings. This floating vanity has black painted cabinets with white quartz countertops. This powder bathroom now packs a punch.

Cette photo montre une petite salle de bain principale industrielle avec un placard à porte plane, des portes de placard noires, une baignoire indépendante, un espace douche bain, WC séparés, un carrelage gris, des carreaux de céramique, un mur gris, un sol en carrelage de céramique, un lavabo encastré, un plan de toilette en quartz modifié, un sol blanc, une cabine de douche à porte battante, un plan de toilette blanc, meuble double vasque et meuble-lavabo suspendu.
Idées déco de salles de bain avec des portes de placard noires et meuble-lavabo suspendu
3