Idées déco de salles de bain avec des portes de placard noires et sol en stratifié
Trier par :
Budget
Trier par:Populaires du jour
1 - 20 sur 224 photos
1 sur 3

Hall bath renovation! Mosaics, handmade subway tile and custom drapery all combine for a stunning update that isn’t going anywhere for a long time.
Idées déco pour une petite salle de bain moderne pour enfant avec un placard avec porte à panneau encastré, des portes de placard noires, une baignoire posée, un combiné douche/baignoire, WC à poser, un carrelage bleu, un carrelage en pâte de verre, un mur gris, sol en stratifié, un lavabo posé, un plan de toilette en quartz, un sol marron, une cabine de douche avec un rideau, un plan de toilette blanc, meuble double vasque et meuble-lavabo encastré.
Idées déco pour une petite salle de bain moderne pour enfant avec un placard avec porte à panneau encastré, des portes de placard noires, une baignoire posée, un combiné douche/baignoire, WC à poser, un carrelage bleu, un carrelage en pâte de verre, un mur gris, sol en stratifié, un lavabo posé, un plan de toilette en quartz, un sol marron, une cabine de douche avec un rideau, un plan de toilette blanc, meuble double vasque et meuble-lavabo encastré.

Photography: Shai Epstein
Inspiration pour une petite salle d'eau nordique avec sol en stratifié, un placard à porte plane, des portes de placard noires, un carrelage gris, un mur gris, une vasque, un plan de toilette en bois, un sol gris et un plan de toilette marron.
Inspiration pour une petite salle d'eau nordique avec sol en stratifié, un placard à porte plane, des portes de placard noires, un carrelage gris, un mur gris, une vasque, un plan de toilette en bois, un sol gris et un plan de toilette marron.
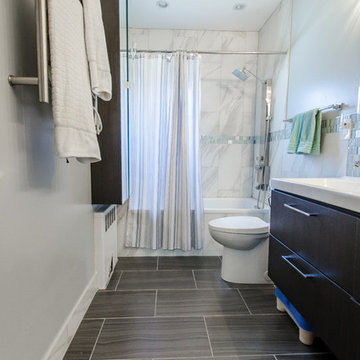
Idées déco pour une salle de bain principale classique de taille moyenne avec un placard à porte plane, des portes de placard noires, une baignoire en alcôve, un combiné douche/baignoire, WC à poser, un carrelage bleu, un carrelage gris, un carrelage blanc, mosaïque, un mur bleu, sol en stratifié, un lavabo intégré, un sol gris et une cabine de douche avec un rideau.

The bathroom features modern elements, including a white porcelain tile with mustard-yellow border, a freestanding bath with matte black fixtures, and Villeroy & Boch furnishings. Practicality combines with style through a wall-hung toilet and towel radiator. A Roman shower cubicle and Amtico flooring complete the luxurious ambiance.
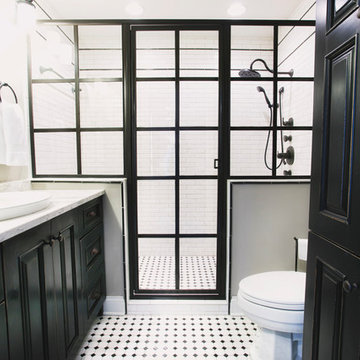
ROK Photography
Idées déco pour une salle de bain principale industrielle de taille moyenne avec un placard avec porte à panneau encastré, des portes de placard noires, un espace douche bain, WC séparés, du carrelage en marbre, un mur gris, sol en stratifié, un lavabo posé, un sol multicolore et une cabine de douche à porte battante.
Idées déco pour une salle de bain principale industrielle de taille moyenne avec un placard avec porte à panneau encastré, des portes de placard noires, un espace douche bain, WC séparés, du carrelage en marbre, un mur gris, sol en stratifié, un lavabo posé, un sol multicolore et une cabine de douche à porte battante.

This is the perfect custom basement bathroom. Complete with a tiled shower base, and beautiful fixed piece of glass to show your tile with a clean and classy look. The black hardware is matching throughout the bathroom, including a matching black schluter corner shelf to match the shower drain, it’s the small details that designs a great bathroom.

Inspiration pour une salle de bain principale design avec un placard avec porte à panneau encastré, des portes de placard noires, une baignoire indépendante, un combiné douche/baignoire, un carrelage blanc, des carreaux de céramique, un mur gris, sol en stratifié, un lavabo encastré, un sol marron, un plan de toilette blanc, des toilettes cachées, meuble double vasque, meuble-lavabo sur pied et un plafond voûté.
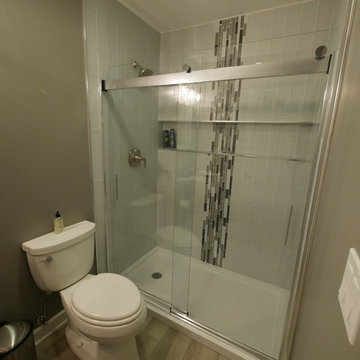
Réalisation d'une salle de bain tradition de taille moyenne avec des portes de placard noires, WC séparés, un carrelage gris, des carreaux en allumettes, un mur gris, sol en stratifié, un plan de toilette en carrelage, un sol gris, une cabine de douche à porte coulissante et un plan de toilette noir.

The master bath is highlighted by a open shower with dynamic tile.
Inspiration pour une grande salle de bain principale traditionnelle avec un placard avec porte à panneau surélevé, des portes de placard noires, une baignoire posée, une douche ouverte, WC séparés, un mur bleu, sol en stratifié, un lavabo encastré, un plan de toilette en quartz, un sol marron, un plan de toilette multicolore, un banc de douche, meuble double vasque et meuble-lavabo encastré.
Inspiration pour une grande salle de bain principale traditionnelle avec un placard avec porte à panneau surélevé, des portes de placard noires, une baignoire posée, une douche ouverte, WC séparés, un mur bleu, sol en stratifié, un lavabo encastré, un plan de toilette en quartz, un sol marron, un plan de toilette multicolore, un banc de douche, meuble double vasque et meuble-lavabo encastré.
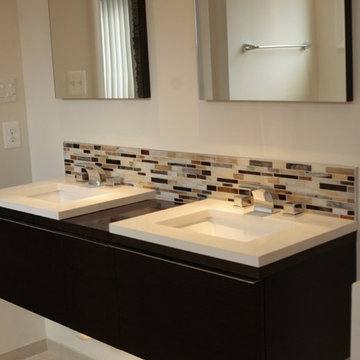
Floating double rectangular bowl vanity with under vanity lighting.
Idées déco pour une grande salle de bain principale contemporaine avec un placard à porte plane, des portes de placard noires, un carrelage multicolore, un carrelage en pâte de verre, un mur beige, un lavabo encastré, une baignoire posée, sol en stratifié, un plan de toilette en surface solide, un sol beige, une douche d'angle, WC séparés et aucune cabine.
Idées déco pour une grande salle de bain principale contemporaine avec un placard à porte plane, des portes de placard noires, un carrelage multicolore, un carrelage en pâte de verre, un mur beige, un lavabo encastré, une baignoire posée, sol en stratifié, un plan de toilette en surface solide, un sol beige, une douche d'angle, WC séparés et aucune cabine.
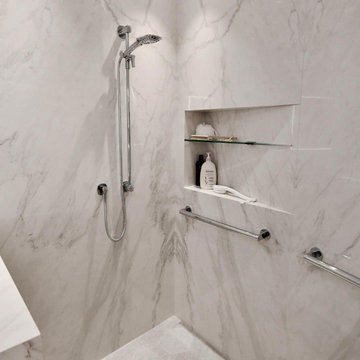
maison d’etre design-build inc. is the proud recipient of the 2022 National Kitchen & Bath Association (NKBA) – Western Canada Design Excellence Awards for the “Best Cotemporary Medium Bathroom – Accessibility with Style”.
We are honoured the SIDLER Quadro as the chosen is the mirrored cabinet for this award-winning bathroom design!
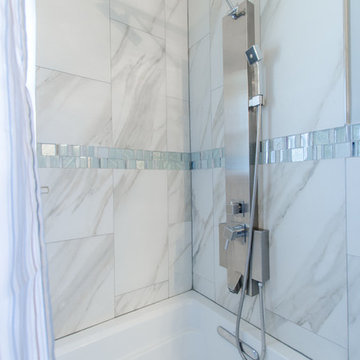
Exemple d'une salle de bain principale chic de taille moyenne avec un placard à porte plane, des portes de placard noires, une baignoire en alcôve, un combiné douche/baignoire, WC à poser, un carrelage bleu, un carrelage gris, un carrelage blanc, mosaïque, un mur bleu, sol en stratifié, un lavabo intégré, un sol gris et une cabine de douche avec un rideau.
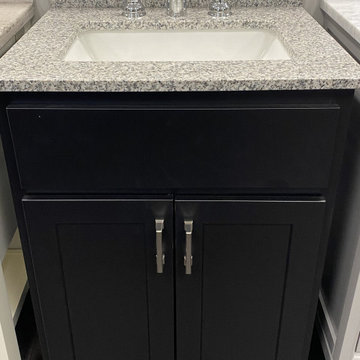
Wolf Cabinets
Cette image montre une petite salle d'eau minimaliste avec un placard à porte shaker, des portes de placard noires, sol en stratifié, un lavabo encastré, un plan de toilette en granite, un sol marron, un plan de toilette beige, meuble simple vasque et meuble-lavabo sur pied.
Cette image montre une petite salle d'eau minimaliste avec un placard à porte shaker, des portes de placard noires, sol en stratifié, un lavabo encastré, un plan de toilette en granite, un sol marron, un plan de toilette beige, meuble simple vasque et meuble-lavabo sur pied.
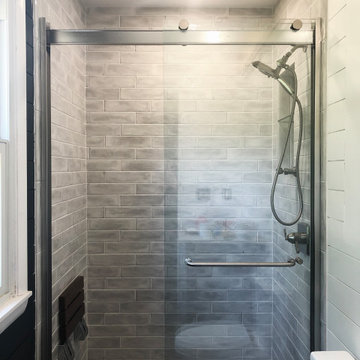
The master bath and guest bath were also remodeled in this project. This textured grey subway tile was used in both. The guest bath features a tub-shower combination with a glass side-panel to help give the room a bigger, more open feel than the wall that was originally there. The master shower features sliding glass doors and a fold down seat, as well as trendy black shiplap. All and all, both bathroom remodels added an element of luxury and relaxation to the home.
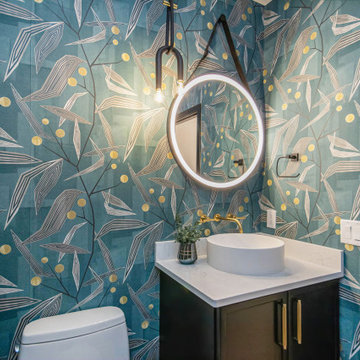
a unique half bath with lighted mirror and gold fixtures. completely wallpapered in a fun and whimsical print.
Aménagement d'une petite salle de bain moderne avec des portes de placard noires, WC à poser, sol en stratifié, une vasque, un plan de toilette en surface solide, un sol beige, un plan de toilette blanc, meuble simple vasque, meuble-lavabo suspendu et du papier peint.
Aménagement d'une petite salle de bain moderne avec des portes de placard noires, WC à poser, sol en stratifié, une vasque, un plan de toilette en surface solide, un sol beige, un plan de toilette blanc, meuble simple vasque, meuble-lavabo suspendu et du papier peint.
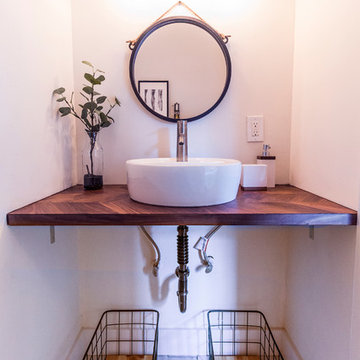
Inspiration pour une petite salle d'eau minimaliste avec un placard sans porte, des portes de placard noires, un mur blanc, sol en stratifié, une vasque, un plan de toilette en bois, un sol beige, un plan de toilette marron, une baignoire en alcôve, un combiné douche/baignoire, WC séparés, un carrelage blanc, des carreaux de porcelaine et une cabine de douche avec un rideau.
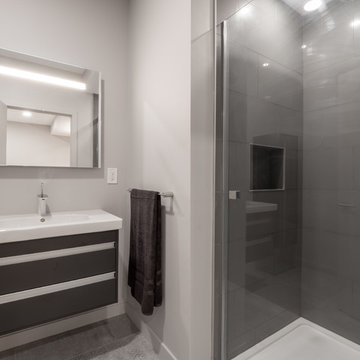
We renovated the master bathroom, the kids' en suite bathroom, and the basement in this modern home in West Chester, PA. The bathrooms as very sleek and modern, with flat panel, high gloss cabinetry, white quartz counters, and gray porcelain tile floors. The basement features a main living area with a play area and a wet bar, an exercise room, a home theatre and a bathroom. These areas, too, are sleek and modern with gray laminate flooring, unique lighting, and a gray and white color palette that ties the area together.
Rudloff Custom Builders has won Best of Houzz for Customer Service in 2014, 2015 2016 and 2017. We also were voted Best of Design in 2016, 2017 and 2018, which only 2% of professionals receive. Rudloff Custom Builders has been featured on Houzz in their Kitchen of the Week, What to Know About Using Reclaimed Wood in the Kitchen as well as included in their Bathroom WorkBook article. We are a full service, certified remodeling company that covers all of the Philadelphia suburban area. This business, like most others, developed from a friendship of young entrepreneurs who wanted to make a difference in their clients’ lives, one household at a time. This relationship between partners is much more than a friendship. Edward and Stephen Rudloff are brothers who have renovated and built custom homes together paying close attention to detail. They are carpenters by trade and understand concept and execution. Rudloff Custom Builders will provide services for you with the highest level of professionalism, quality, detail, punctuality and craftsmanship, every step of the way along our journey together.
Specializing in residential construction allows us to connect with our clients early in the design phase to ensure that every detail is captured as you imagined. One stop shopping is essentially what you will receive with Rudloff Custom Builders from design of your project to the construction of your dreams, executed by on-site project managers and skilled craftsmen. Our concept: envision our client’s ideas and make them a reality. Our mission: CREATING LIFETIME RELATIONSHIPS BUILT ON TRUST AND INTEGRITY.
Photo Credit: JMB Photoworks
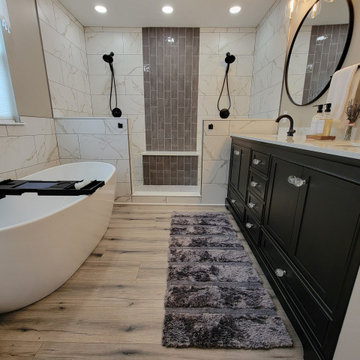
My clients were looking to make the bathroom appear larger then what it is. They wanted a transitional style with farmhouse features to tie in with the rest of their home.
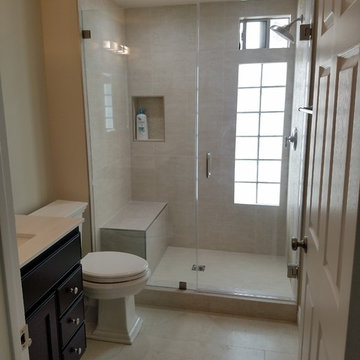
Popular Bathroom did all the following in the Encino Bathroom: Alcove Shower, Bathroom Vanity, Beige Walls, Built-in Shower Bench, Custom-made Sink, Dark Wood Vanity, Glass shower enclosure, Handmade Sink, Laminate Flooring, LED vanity light, Overmount Sink, Shower Seating Bench, Single Bathroom Vanity, Spanish tile, Vanity lighting wood, and Bathroom Vanity wood.
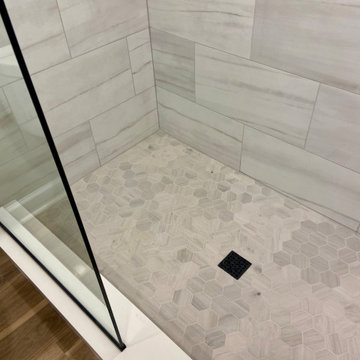
This is the perfect custom basement bathroom. Complete with a tiled shower base, and beautiful fixed piece of glass to show your tile with a clean and classy look. The black hardware is matching throughout the bathroom, including a matching black schluter corner shelf to match the shower drain, it’s the small details that designs a great bathroom.
Idées déco de salles de bain avec des portes de placard noires et sol en stratifié
1