Idées déco de salles de bain avec des portes de placard noires et un carrelage multicolore
Trier par :
Budget
Trier par:Populaires du jour
61 - 80 sur 1 260 photos
1 sur 3
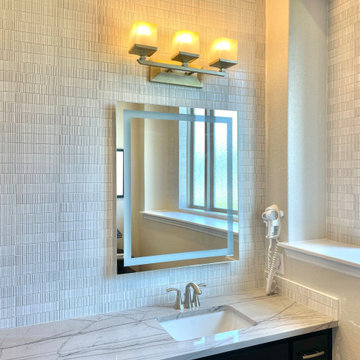
Custom Surface Solutions (www.css-tile.com) - Owner Craig Thompson (512) 966-8296. This project shows a Ann Sacks Savoy 2" x 8" Rice Paper tile installed on a dual sink vanity wall and adjacent arched window wall. Also includes installation of LED lighted mirrors.
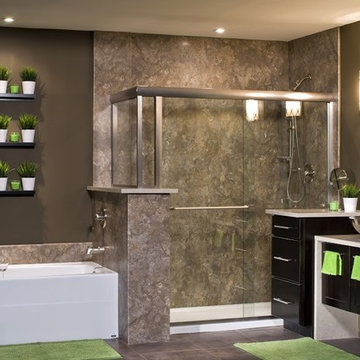
Luxury Soaking Acrylic Bathtub
Exemple d'une salle de bain moderne de taille moyenne avec un placard à porte plane, des portes de placard noires, une baignoire d'angle, un carrelage beige, un carrelage gris, un carrelage multicolore, un carrelage blanc, des dalles de pierre, un mur beige, un sol en carrelage de céramique, une vasque et un plan de toilette en surface solide.
Exemple d'une salle de bain moderne de taille moyenne avec un placard à porte plane, des portes de placard noires, une baignoire d'angle, un carrelage beige, un carrelage gris, un carrelage multicolore, un carrelage blanc, des dalles de pierre, un mur beige, un sol en carrelage de céramique, une vasque et un plan de toilette en surface solide.
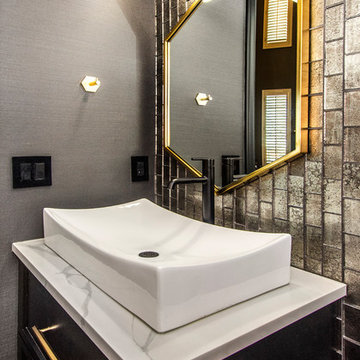
Our clients came to us wanting to update and open up their kitchen, breakfast nook, wet bar, and den. They wanted a cleaner look without clutter but didn’t want to go with an all-white kitchen, fearing it’s too trendy. Their kitchen was not utilized well and was not aesthetically appealing; it was very ornate and dark. The cooktop was too far back in the kitchen towards the butler’s pantry, making it awkward when cooking, so they knew they wanted that moved. The rest was left up to our designer to overcome these obstacles and give them their dream kitchen.
We gutted the kitchen cabinets, including the built-in china cabinet and all finishes. The pony wall that once separated the kitchen from the den (and also housed the sink, dishwasher, and ice maker) was removed, and those appliances were relocated to the new large island, which had a ton of storage and a 15” overhang for bar seating. Beautiful aged brass Quebec 6-light pendants were hung above the island.
All cabinets were replaced and drawers were designed to maximize storage. The Eclipse “Greensboro” cabinetry was painted gray with satin brass Emtek Mod Hex “Urban Modern” pulls. A large banquet seating area was added where the stand-alone kitchen table once sat. The main wall was covered with 20x20 white Golwoo tile. The backsplash in the kitchen and the banquette accent tile was a contemporary coordinating Tempesta Neve polished Wheaton mosaic marble.
In the wet bar, they wanted to completely gut and replace everything! The overhang was useless and it was closed off with a large bar that they wanted to be opened up, so we leveled out the ceilings and filled in the original doorway into the bar in order for the flow into the kitchen and living room more natural. We gutted all cabinets, plumbing, appliances, light fixtures, and the pass-through pony wall. A beautiful backsplash was installed using Nova Hex Graphite ceramic mosaic 5x5 tile. A 15” overhang was added at the counter for bar seating.
In the den, they hated the brick fireplace and wanted a less rustic look. The original mantel was very bulky and dark, whereas they preferred a more rectangular firebox opening, if possible. We removed the fireplace and surrounding hearth, brick, and trim, as well as the built-in cabinets. The new fireplace was flush with the wall and surrounded with Tempesta Neve Polished Marble 8x20 installed in a Herringbone pattern. The TV was hung above the fireplace and floating shelves were added to the surrounding walls for photographs and artwork.
They wanted to completely gut and replace everything in the powder bath, so we started by adding blocking in the wall for the new floating cabinet and a white vessel sink. Black Boardwalk Charcoal Hex Porcelain mosaic 2x2 tile was used on the bathroom floor; coordinating with a contemporary “Cleopatra Silver Amalfi” black glass 2x4 mosaic wall tile. Two Schoolhouse Electric “Isaac” short arm brass sconces were added above the aged brass metal framed hexagon mirror. The countertops used in here, as well as the kitchen and bar, were Elements quartz “White Lightning.” We refinished all existing wood floors downstairs with hand scraped with the grain. Our clients absolutely love their new space with its ease of organization and functionality.
Design/Remodel by Hatfield Builders & Remodelers | Photography by Versatile Imaging

Kat Alves-Photography
Cette photo montre une petite salle de bain nature avec des portes de placard noires, une douche ouverte, WC à poser, un carrelage multicolore, un carrelage de pierre, un mur blanc, un sol en marbre, un lavabo encastré, un plan de toilette en marbre, un placard à porte plane et meuble-lavabo sur pied.
Cette photo montre une petite salle de bain nature avec des portes de placard noires, une douche ouverte, WC à poser, un carrelage multicolore, un carrelage de pierre, un mur blanc, un sol en marbre, un lavabo encastré, un plan de toilette en marbre, un placard à porte plane et meuble-lavabo sur pied.

Photo by Amy Bartlam
Exemple d'une salle de bain bord de mer de taille moyenne avec des portes de placard noires, un plan de toilette en marbre, un carrelage multicolore, un mur blanc, un plan vasque et un placard à porte shaker.
Exemple d'une salle de bain bord de mer de taille moyenne avec des portes de placard noires, un plan de toilette en marbre, un carrelage multicolore, un mur blanc, un plan vasque et un placard à porte shaker.

Kat Alves-Photography
Réalisation d'une petite salle d'eau champêtre avec des portes de placard noires, une douche ouverte, WC à poser, un carrelage multicolore, un carrelage de pierre, un mur blanc, un sol en marbre, un lavabo encastré, un plan de toilette en marbre et un placard à porte plane.
Réalisation d'une petite salle d'eau champêtre avec des portes de placard noires, une douche ouverte, WC à poser, un carrelage multicolore, un carrelage de pierre, un mur blanc, un sol en marbre, un lavabo encastré, un plan de toilette en marbre et un placard à porte plane.
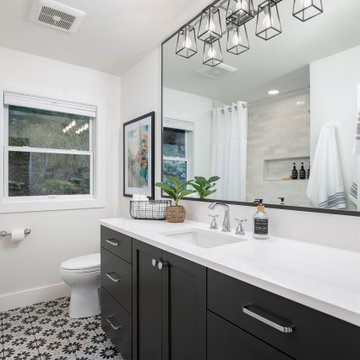
A Portland guest bath uses a playful black and white floor tile to create a fun space. The flush panel vanity cabinet drawers, painted in Sherwin-Williams Iron Ore, contrast the sleek white quartz countertop and Alabaster wall color.

The loft bathroom was kept simple with geometric grey and white tiles on the floor and continuing up the wall in the shower. The Velux skylight and pitch of the ceiling meant that the glass shower enclosure had to be made to measure.
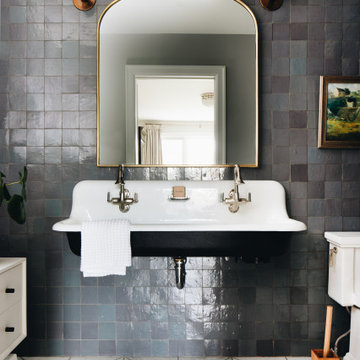
Idée de décoration pour une salle de bain tradition avec des portes de placard noires, une baignoire indépendante, un carrelage multicolore, mosaïque, un mur multicolore, un sol en marbre, un lavabo suspendu, un sol blanc, un plan de toilette blanc, meuble double vasque et meuble-lavabo suspendu.
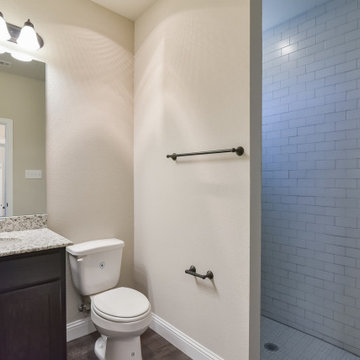
Idées déco pour une petite salle de bain principale campagne avec un placard avec porte à panneau surélevé, des portes de placard noires, une douche ouverte, WC séparés, un carrelage multicolore, des carreaux de céramique, un mur gris, un sol en vinyl, un lavabo encastré, un plan de toilette en granite, un sol gris, aucune cabine et un plan de toilette blanc.
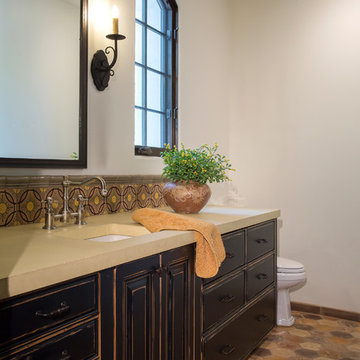
Idée de décoration pour une salle de bain méditerranéenne de taille moyenne avec un placard avec porte à panneau surélevé, des portes de placard noires, WC séparés, un carrelage multicolore, un mur blanc, tomettes au sol, un lavabo encastré, un plan de toilette en béton et un sol multicolore.
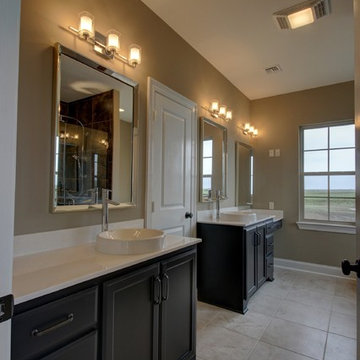
Cette image montre une salle de bain principale traditionnelle de taille moyenne avec un placard à porte plane, des portes de placard noires, un mur beige, un sol en carrelage de céramique, une vasque, un plan de toilette en granite, un sol beige, un plan de toilette blanc, une baignoire posée, une douche d'angle, WC séparés, un carrelage multicolore, des carreaux de céramique et une cabine de douche à porte battante.
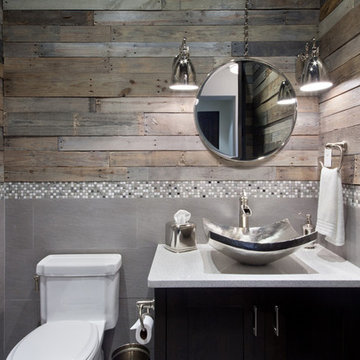
Cette photo montre une petite salle de bain montagne avec un placard à porte shaker, des portes de placard noires, WC à poser, un carrelage multicolore, un mur multicolore, une vasque et un plan de toilette en granite.
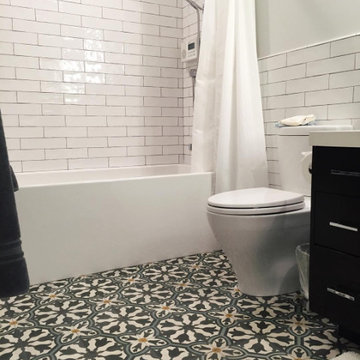
Cette image montre une salle de bain design de taille moyenne pour enfant avec un placard à porte plane, des portes de placard noires, une baignoire en alcôve, un combiné douche/baignoire, WC séparés, un carrelage gris, un carrelage multicolore, un carrelage blanc, un carrelage jaune, un carrelage métro, un mur blanc, un sol en carrelage de céramique et un lavabo intégré.
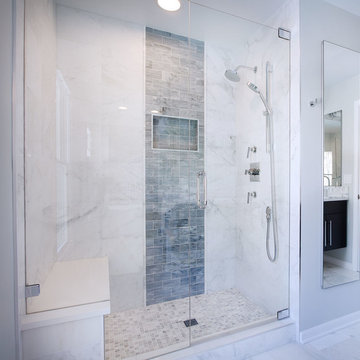
By Thrive Design Group
Cette image montre une grande douche en alcôve principale design avec un lavabo encastré, un placard à porte plane, un plan de toilette en quartz modifié, WC à poser, un carrelage blanc, un carrelage gris, un carrelage multicolore, des portes de placard noires, un mur gris, du carrelage en marbre, un sol en marbre, un sol blanc et une cabine de douche à porte battante.
Cette image montre une grande douche en alcôve principale design avec un lavabo encastré, un placard à porte plane, un plan de toilette en quartz modifié, WC à poser, un carrelage blanc, un carrelage gris, un carrelage multicolore, des portes de placard noires, un mur gris, du carrelage en marbre, un sol en marbre, un sol blanc et une cabine de douche à porte battante.

Idée de décoration pour une salle de bain principale tradition avec un placard à porte plane, des portes de placard noires, une baignoire indépendante, un carrelage multicolore, un mur blanc, un sol en marbre, un lavabo encastré, un plan de toilette en quartz modifié, un sol gris, un plan de toilette blanc, meuble double vasque et meuble-lavabo encastré.
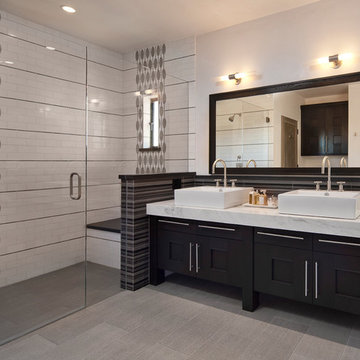
Aménagement d'une salle de bain contemporaine avec une vasque, un placard à porte shaker, des portes de placard noires, une douche à l'italienne et un carrelage multicolore.
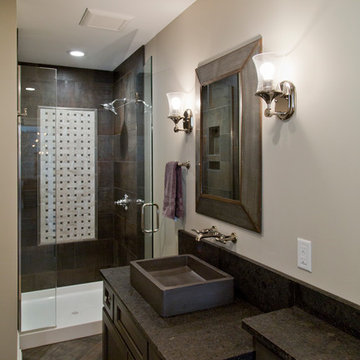
Idées déco pour une salle de bain principale classique de taille moyenne avec un placard avec porte à panneau encastré, des portes de placard noires, une douche d'angle, un carrelage multicolore, un mur beige, un sol en carrelage de céramique, une vasque, un plan de toilette en granite, un sol gris, une cabine de douche à porte battante et un plan de toilette gris.
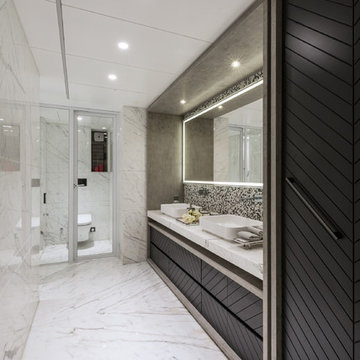
Idées déco pour une salle de bain contemporaine avec un placard à porte plane, des portes de placard noires, WC à poser, un carrelage noir et blanc, un carrelage gris, un carrelage multicolore, mosaïque, un mur blanc, une vasque, un sol blanc et un plan de toilette blanc.
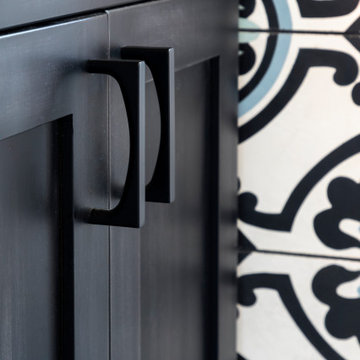
Modern black cabinet pulls on black shaker cabinets.
Réalisation d'une grande salle de bain design avec un placard à porte shaker, un mur blanc, meuble-lavabo encastré, des portes de placard noires, un carrelage multicolore et des carreaux de béton.
Réalisation d'une grande salle de bain design avec un placard à porte shaker, un mur blanc, meuble-lavabo encastré, des portes de placard noires, un carrelage multicolore et des carreaux de béton.
Idées déco de salles de bain avec des portes de placard noires et un carrelage multicolore
4