Idées déco de salles de bain avec des portes de placard noires et un lavabo suspendu
Trier par :
Budget
Trier par:Populaires du jour
41 - 60 sur 673 photos
1 sur 3
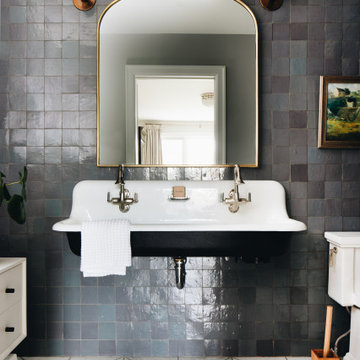
Idée de décoration pour une salle de bain tradition avec des portes de placard noires, une baignoire indépendante, un carrelage multicolore, mosaïque, un mur multicolore, un sol en marbre, un lavabo suspendu, un sol blanc, un plan de toilette blanc, meuble double vasque et meuble-lavabo suspendu.
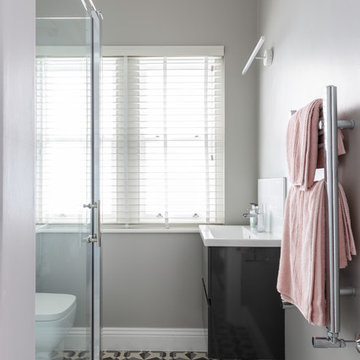
FLAT A : MASTER ENSUITE. This beautiful building was once a tired care home but was given a new lease of life as a series of 13 luxury apartments.
We were initially brought in to provide simple design consultation, but ended up advising on the design and fit-out of all the bathrooms and kitchens, specification of all floor surfaces, lighting design, colour scheme and creation of the show flat.
Because of the scale of the building we had the luxury of including an interesting and colourful palette which has been very well received!
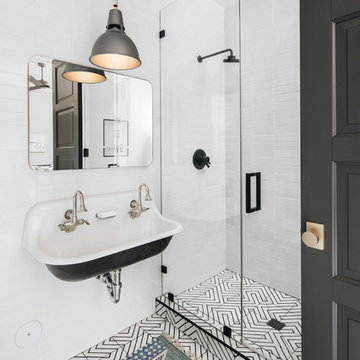
High Res Media
Réalisation d'une salle d'eau tradition de taille moyenne avec un carrelage blanc, un carrelage métro, un lavabo suspendu, un sol blanc, une cabine de douche à porte battante, un placard à porte shaker, des portes de placard noires, une douche ouverte, WC à poser, un mur blanc, carreaux de ciment au sol et un plan de toilette en quartz modifié.
Réalisation d'une salle d'eau tradition de taille moyenne avec un carrelage blanc, un carrelage métro, un lavabo suspendu, un sol blanc, une cabine de douche à porte battante, un placard à porte shaker, des portes de placard noires, une douche ouverte, WC à poser, un mur blanc, carreaux de ciment au sol et un plan de toilette en quartz modifié.
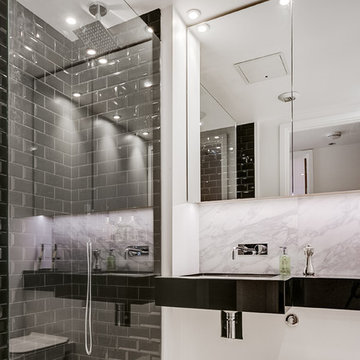
Bathroom featuring Honey comb silver soap dispenser and Samurai tooth brush holder.
Inspiration pour une salle de bain design avec un placard à porte plane, des portes de placard noires, un carrelage noir, un carrelage métro, un mur blanc et un lavabo suspendu.
Inspiration pour une salle de bain design avec un placard à porte plane, des portes de placard noires, un carrelage noir, un carrelage métro, un mur blanc et un lavabo suspendu.

The basement bathroom took its cues from the black industrial rainwater pipe running across the ceiling. The bathroom was built into the basement of an ex-school boiler room so the client wanted to maintain the industrial feel the area once had.

Steam Shower
Inspiration pour une grande salle de bain bohème avec un placard à porte vitrée, des portes de placard noires, un espace douche bain, WC séparés, un carrelage noir et blanc, des carreaux de béton, un mur gris, sol en béton ciré, un lavabo suspendu, un plan de toilette en quartz, un sol noir, une cabine de douche à porte battante, un plan de toilette blanc, un banc de douche, meuble simple vasque, meuble-lavabo suspendu et hammam.
Inspiration pour une grande salle de bain bohème avec un placard à porte vitrée, des portes de placard noires, un espace douche bain, WC séparés, un carrelage noir et blanc, des carreaux de béton, un mur gris, sol en béton ciré, un lavabo suspendu, un plan de toilette en quartz, un sol noir, une cabine de douche à porte battante, un plan de toilette blanc, un banc de douche, meuble simple vasque, meuble-lavabo suspendu et hammam.
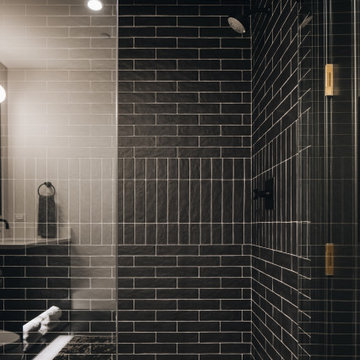
Inspiration pour une grande salle d'eau traditionnelle avec un placard sans porte, des portes de placard noires, une douche d'angle, WC à poser, un carrelage noir, un mur beige, un lavabo suspendu, un sol gris, aucune cabine, un plan de toilette blanc, meuble simple vasque et meuble-lavabo sur pied.

As part of a refurbishment to the whole house, this bathroom was located on the top floor of the house and dedicated to our clients four daughters. When our clients first set out with planning the bathroom, they didn’t think it was possible to fit a bath as well as a shower in due to the slopped ceilings and pitched roof.
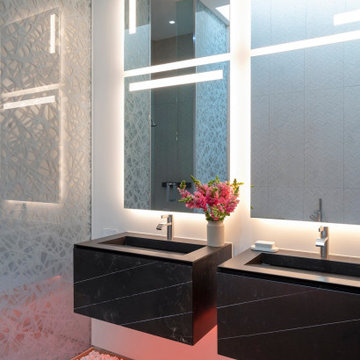
Serenity Indian Wells modern luxury mansion dual sink guest bathroom with colored LED lighting and textured design details. Photo by William MacCollum.

At this place, there was a small hallway leading to the kitchen on the builder's plan. We moved the entrance to the living room and it gave us a chance to equip the bathroom with a shower.
We design interiors of homes and apartments worldwide. If you need well-thought and aesthetical interior, submit a request on the website.
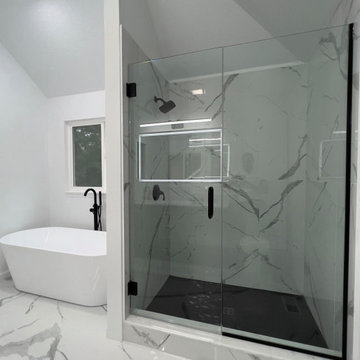
Cette photo montre une grande salle de bain principale moderne avec un placard à porte shaker, des portes de placard noires, une baignoire indépendante, un combiné douche/baignoire, un carrelage blanc, des carreaux de porcelaine, un sol en carrelage de porcelaine, un lavabo suspendu, un plan de toilette en marbre, un sol blanc, une cabine de douche à porte coulissante, un plan de toilette blanc, meuble double vasque et meuble-lavabo sur pied.
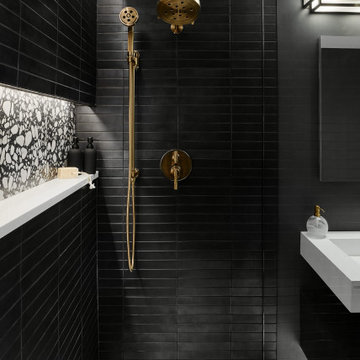
Lighting Design: Hoiland Studios
Interior Design: Kira David Design
Photography: Dustin Halleck
Inspiration pour une salle d'eau minimaliste avec des portes de placard noires, un mur noir, un lavabo suspendu, un sol gris et aucune cabine.
Inspiration pour une salle d'eau minimaliste avec des portes de placard noires, un mur noir, un lavabo suspendu, un sol gris et aucune cabine.
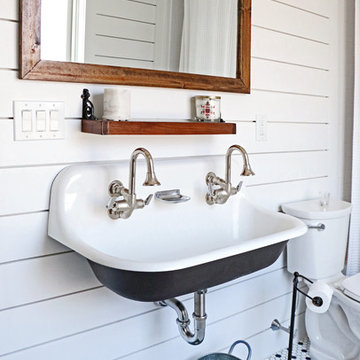
Modern Farmhouse bathroom featuring a double wall mounted Kohler brockway sink with a black bottom. White shiplap was placed on the walls and wood accents were added for warmth in a mirror and shelf. White and black hexagon mosaic tile are on the floors. This farmhouse inspired beach house is located in Longport, NJ.
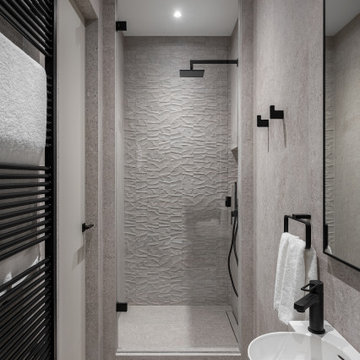
At this place, there was a small hallway leading to the kitchen on the builder's plan. We moved the entrance to the living room and it gave us a chance to equip the bathroom with a shower.
We design interiors of homes and apartments worldwide. If you need well-thought and aesthetical interior, submit a request on the website.
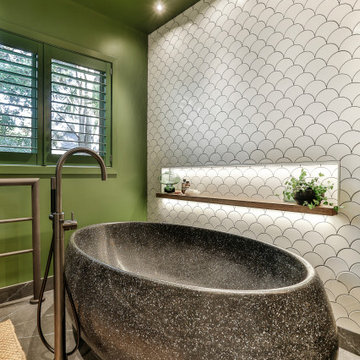
A big bold and beautiful guest bathroom located in Titirangi. Green painted ceiling, walls and shutters teamed with black stone bath and crisp white fan tiles.
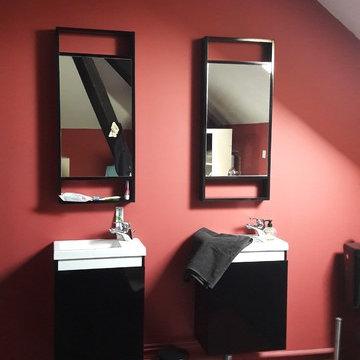
La salle de bains a une allure très moderne avec sa dominante rose et noir.
On a utilisé les lames du plancher pour peindre des rayures.
Une petite touche de blanc donne de la lumière.
C'est la seule pièce où on a conservé les poutre: peintes en noir.
Mise en œuvre Ségolène Liger Belair.
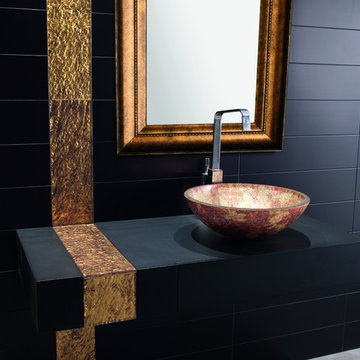
Inspiration pour une très grande salle de bain principale minimaliste avec un lavabo suspendu, un placard sans porte, des portes de placard noires, un carrelage noir, des carreaux de porcelaine, un mur noir et un sol en carrelage de porcelaine.
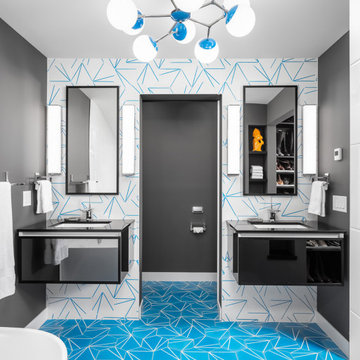
Bluestem Construction, Saint Louis Park, Minnesota, 2020 Regional CotY Award Winner, Residential Bath Over $100,000
Idée de décoration pour une grande salle de bain principale vintage avec un placard à porte vitrée, des portes de placard noires, une baignoire indépendante, WC à poser, un carrelage multicolore, un mur gris, un lavabo suspendu, un sol bleu, un plan de toilette noir, des toilettes cachées, meuble double vasque et meuble-lavabo suspendu.
Idée de décoration pour une grande salle de bain principale vintage avec un placard à porte vitrée, des portes de placard noires, une baignoire indépendante, WC à poser, un carrelage multicolore, un mur gris, un lavabo suspendu, un sol bleu, un plan de toilette noir, des toilettes cachées, meuble double vasque et meuble-lavabo suspendu.
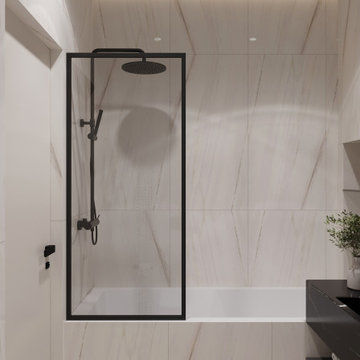
Idée de décoration pour une salle de bain principale design de taille moyenne avec des portes de placard noires, une baignoire en alcôve, un combiné douche/baignoire, un carrelage beige, des carreaux de porcelaine, un mur beige, un sol en carrelage de porcelaine, un sol beige, un plan de toilette noir, meuble simple vasque, meuble-lavabo suspendu, un placard à porte plane, un lavabo suspendu, un plan de toilette en quartz modifié, aucune cabine et une niche.
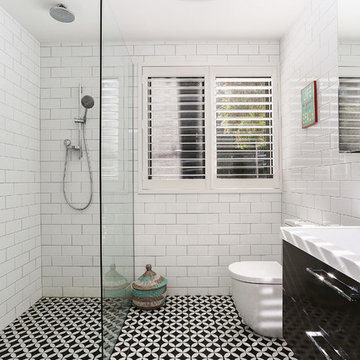
Inspiration pour une salle de bain design de taille moyenne avec un placard à porte plane, un carrelage blanc, un mur blanc, aucune cabine, un plan de toilette blanc, des portes de placard noires, WC séparés, un carrelage métro, un lavabo suspendu et un sol noir.
Idées déco de salles de bain avec des portes de placard noires et un lavabo suspendu
3