Idées déco de salles de bain avec des portes de placard noires et un mur vert
Trier par :
Budget
Trier par:Populaires du jour
41 - 60 sur 465 photos
1 sur 3

Chic contemporary modern bathroom with brass faucets, brass mirrors, modern lighting, concrete sink black vanity, black gray slate tile, green palm leaf wallpaper
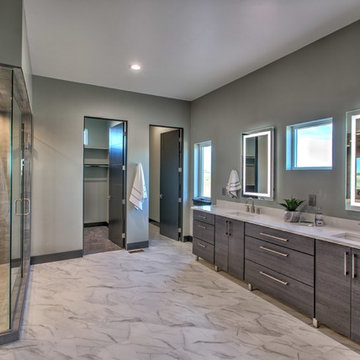
Idées déco pour une très grande salle de bain principale moderne avec un placard à porte plane, une baignoire indépendante, un espace douche bain, WC séparés, un carrelage vert, un mur vert, un lavabo encastré, un sol blanc, une cabine de douche à porte battante, un plan de toilette blanc et des portes de placard noires.
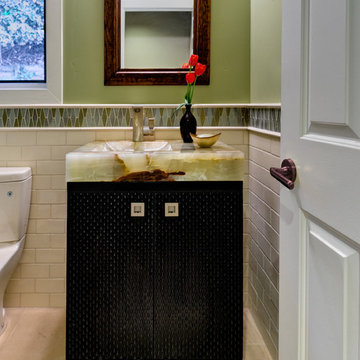
Dean Biriyini
Cette image montre une petite salle de bain craftsman avec un placard en trompe-l'oeil, des portes de placard noires, WC séparés, un carrelage vert, des plaques de verre, un mur vert, un sol en carrelage de céramique, un lavabo intégré, un plan de toilette en onyx et un sol beige.
Cette image montre une petite salle de bain craftsman avec un placard en trompe-l'oeil, des portes de placard noires, WC séparés, un carrelage vert, des plaques de verre, un mur vert, un sol en carrelage de céramique, un lavabo intégré, un plan de toilette en onyx et un sol beige.
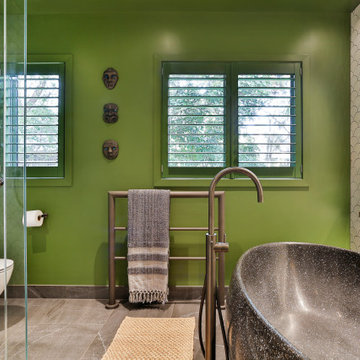
Idées déco pour une salle d'eau exotique de taille moyenne avec un placard à porte plane, des portes de placard noires, une baignoire indépendante, une douche à l'italienne, WC suspendus, un carrelage blanc, des carreaux de céramique, un mur vert, un sol en carrelage de porcelaine, un lavabo suspendu, un plan de toilette en terrazzo, un sol noir, une cabine de douche à porte battante et un plan de toilette noir.
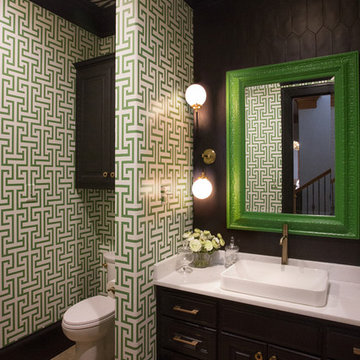
Photo: Donna Cummings
Lighting: Hagen's Lighting
Wallpaper: Gray's Home Fashion Gallery
Aménagement d'une grande salle d'eau contemporaine avec un placard avec porte à panneau surélevé, des portes de placard noires, WC séparés, un carrelage noir, des carreaux de céramique, un mur vert, un sol en carrelage de céramique, une vasque, un plan de toilette en stratifié, un sol beige et un plan de toilette blanc.
Aménagement d'une grande salle d'eau contemporaine avec un placard avec porte à panneau surélevé, des portes de placard noires, WC séparés, un carrelage noir, des carreaux de céramique, un mur vert, un sol en carrelage de céramique, une vasque, un plan de toilette en stratifié, un sol beige et un plan de toilette blanc.

The master bathroom is lined with lime-coloured glass on one side (in the walk-in shower area) and black ceramic tiles on the other. Two new skylights provide ample daylight.
Photographer: Bruce Hemming
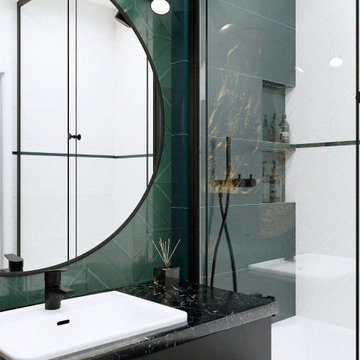
Goldene Monstera
Diese Planung entstand auf Grundlage der allgemeinen Farbgebung, die vom Kunden
bereitgestellt wurde.
Den Mittelpunkt bildet ein Zierelement in Form eines goldenen Blattes, die mit dem
schwarzen Hintergrund im Kontrast steht.
Reich verzierte Glasplatten wurden zum Motiv eines sich ausbreitenden Efeus gestaltet.
Bemerkenswert ist dabei die feine Struktur der weißen Platten. Hinter der Badewanne bilden
sie Fischgratmuster, hinter der Heizung - horizontale Linien.
Das Waschbecken wurde in eine Tischplatte mit feinem Marmormotiv eingelassen.
Badewanne mit Dusche ist vollständig durch Schiebetür abgetrennt.
An der Wand mit der Steigleitung haben wir hydrophobe Farbe verwendet.
Die Wand über dem Regal wurde mit wasserfestem selbstklebendem Vinyl beklebt.
Wir haben Unterputz-Duscharmatur, Regendusche, Badewannenarmatur mit klappbarem
Wasserhahn und Wandnischenregale eingesetzt. Auf diese Weise haben wir mehr Platz
zum Baden und verzichten auf auskragende Elemente.
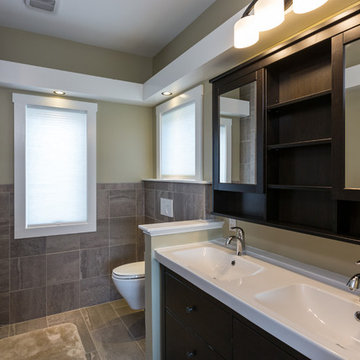
swartz photography
Cette image montre une douche en alcôve principale traditionnelle de taille moyenne avec un placard à porte plane, des portes de placard noires, WC suspendus, un carrelage gris, des carreaux de céramique, un mur vert, un sol en carrelage de céramique, un lavabo intégré, un plan de toilette en surface solide et un sol marron.
Cette image montre une douche en alcôve principale traditionnelle de taille moyenne avec un placard à porte plane, des portes de placard noires, WC suspendus, un carrelage gris, des carreaux de céramique, un mur vert, un sol en carrelage de céramique, un lavabo intégré, un plan de toilette en surface solide et un sol marron.
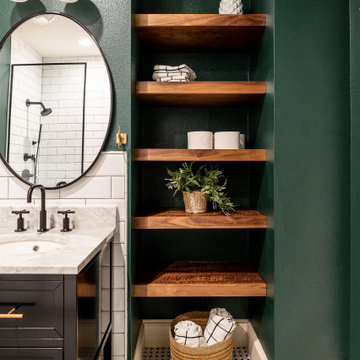
Idée de décoration pour une salle de bain tradition de taille moyenne avec un placard à porte shaker, des portes de placard noires, WC séparés, un carrelage blanc, un carrelage métro, un mur vert, un sol en carrelage de terre cuite, un lavabo encastré, un plan de toilette en marbre, un sol multicolore, une cabine de douche à porte battante, un plan de toilette gris, une niche, meuble double vasque et meuble-lavabo sur pied.
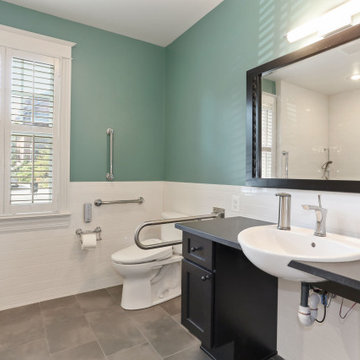
Cette image montre une grande salle de bain traditionnelle avec un placard à porte shaker, des portes de placard noires, une baignoire posée, une douche à l'italienne, WC séparés, un carrelage blanc, des carreaux de céramique, un mur vert, un sol en carrelage de porcelaine, un lavabo intégré, un plan de toilette en granite, un sol gris, aucune cabine, un plan de toilette noir, un banc de douche, meuble simple vasque et meuble-lavabo suspendu.
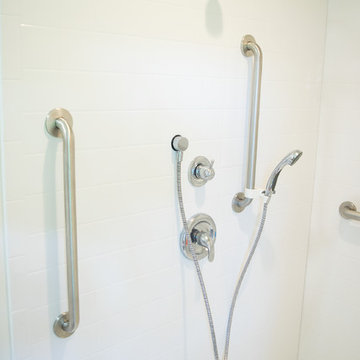
This bathroom was remodeled for wheelchair accessibility in mind. We made a roll under vanity with a tilting mirror and granite counter tops with a towel ring on the side. A barrier free shower and bidet were installed with accompanying grab bars for safety and mobility of the client.
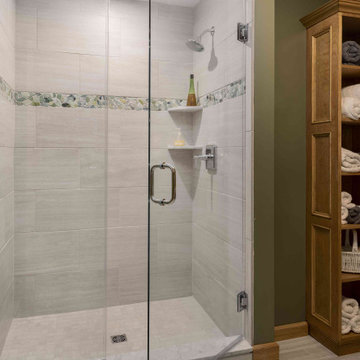
Project designed by Franconia interior designer Randy Trainor. She also serves the New Hampshire Ski Country, Lake Regions and Coast, including Lincoln, North Conway, and Bartlett.
For more about Randy Trainor, click here: https://crtinteriors.com/
To learn more about this project, click here: https://crtinteriors.com/loon-mountain-ski-house/
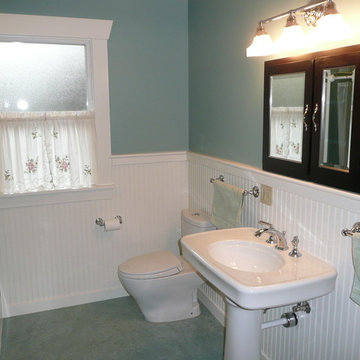
Redo of Bathroom in a craftsman house,
Cette photo montre une salle d'eau craftsman de taille moyenne avec un lavabo de ferme, une baignoire d'angle, WC séparés, un mur vert, un sol en linoléum, un placard à porte vitrée, des portes de placard noires, un plan de toilette en surface solide et un sol gris.
Cette photo montre une salle d'eau craftsman de taille moyenne avec un lavabo de ferme, une baignoire d'angle, WC séparés, un mur vert, un sol en linoléum, un placard à porte vitrée, des portes de placard noires, un plan de toilette en surface solide et un sol gris.

Inspiration pour une salle de bain vintage de taille moyenne avec un placard avec porte à panneau encastré, des portes de placard noires, un carrelage vert, un carrelage de pierre, un mur vert, un sol en carrelage de céramique, un lavabo intégré, un plan de toilette en verre, un sol vert, un plan de toilette noir, meuble simple vasque et du papier peint.
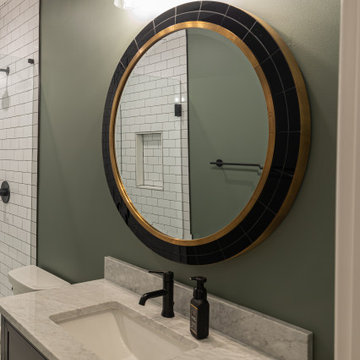
We designed this classic basement bathroom to feel like it should, relaxing! Colors and textures can help make a space feel anyway you want it to. That is why we chose the inviting and warm green wall paint, and warm wooden cabinetry stain.
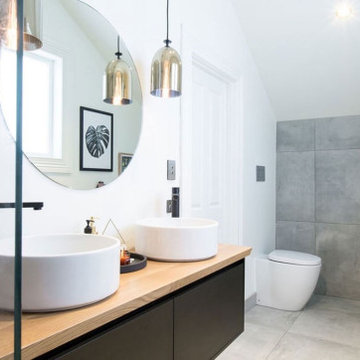
bathroom with heaps of potential, this was a great challenge with a fantastic end result.
The use of grey was on-trend and works well with the black bathroom fixtures and use of timber which along with the natural light, helps to maximise the perception of bathroom space. The beautiful floor-standing bath with the bold green adds a unique beautiful feature to the room, what more could you want from a bathroom than washing away the day in this beautiful rejuvenating space.
The mix of subtle and bold shades mixed with natural light combine effortlessly to create a stunning bathroom which boasts contemporary chic style and space
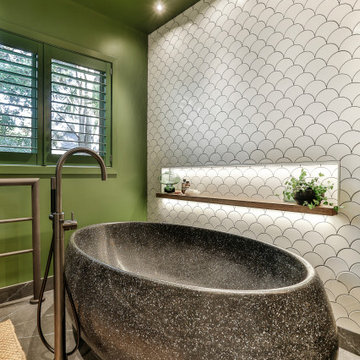
A big bold and beautiful guest bathroom located in Titirangi. Green painted ceiling, walls and shutters teamed with black stone bath and crisp white fan tiles.
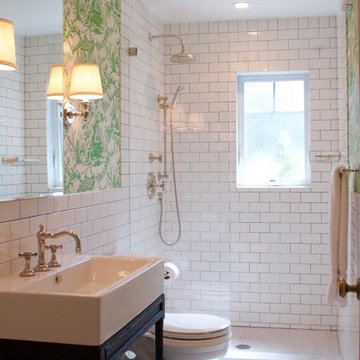
A timeless bathroom design incorporating a lively print.
Idées déco pour une salle de bain classique avec un placard sans porte, des portes de placard noires, une douche ouverte, WC séparés, un carrelage blanc, des carreaux de porcelaine, un mur vert, un sol en carrelage de céramique, un plan vasque, un plan de toilette en surface solide, un sol blanc et aucune cabine.
Idées déco pour une salle de bain classique avec un placard sans porte, des portes de placard noires, une douche ouverte, WC séparés, un carrelage blanc, des carreaux de porcelaine, un mur vert, un sol en carrelage de céramique, un plan vasque, un plan de toilette en surface solide, un sol blanc et aucune cabine.
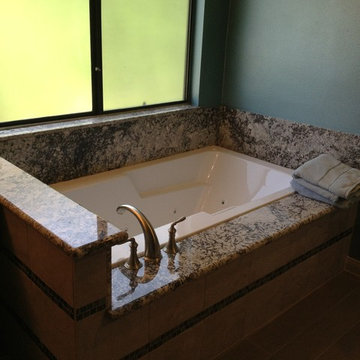
We replaced the old non functioning tub with a new whirlpool tub with custom jets at the clients specific back area. We also chose to carry the granite around the tub surface and backsplash since we had little space. We did bring the tub deck out about 4 inches to give a sitting area to get in and out of the tub.
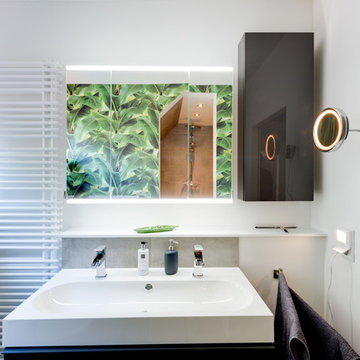
Edler Waschplatz für zwei Personen
Platzsparend bietet das breite Waschbecken einen Doppelwaschplatz, über dem ein großformatiger Spiegelschrank und ein Hängeschrank Stauraum bieten. Die dezente Ablagefläche bietet weiteren Platz. Unauffällig fügt sich die moderne Heizung seitlich in das Gesamtbild ein.
Idées déco de salles de bain avec des portes de placard noires et un mur vert
3