Idées déco de salles de bain avec des portes de placard noires et un plan de toilette en verre
Trier par :
Budget
Trier par:Populaires du jour
101 - 120 sur 365 photos
1 sur 3
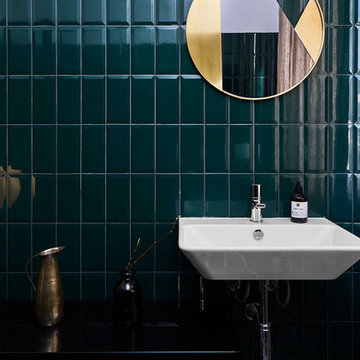
Ph. Matteo Imbriani
Cette photo montre une salle d'eau tendance de taille moyenne avec des portes de placard noires, une douche d'angle, WC suspendus, un carrelage vert, des carreaux de céramique, un mur vert, un sol en carrelage de porcelaine, un lavabo suspendu, un plan de toilette en verre, un sol multicolore et une cabine de douche à porte coulissante.
Cette photo montre une salle d'eau tendance de taille moyenne avec des portes de placard noires, une douche d'angle, WC suspendus, un carrelage vert, des carreaux de céramique, un mur vert, un sol en carrelage de porcelaine, un lavabo suspendu, un plan de toilette en verre, un sol multicolore et une cabine de douche à porte coulissante.
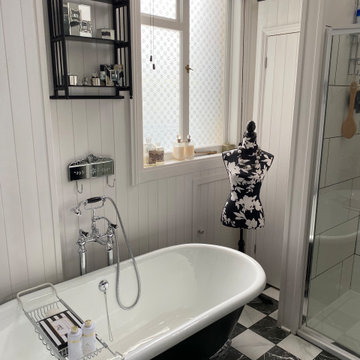
Listed building consent to change awkward spare bedroom into a master bathroom including the removal of a suspense celling and raised floor to accommodate a new drainage run.
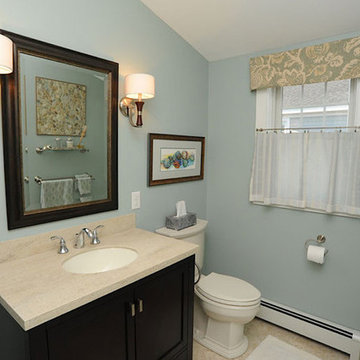
Réalisation d'une grande salle de bain principale tradition avec un lavabo posé, des portes de placard noires, un plan de toilette en verre, WC à poser, un carrelage gris, des carreaux de céramique, un mur bleu, un sol en carrelage de céramique, un placard à porte shaker et un sol beige.
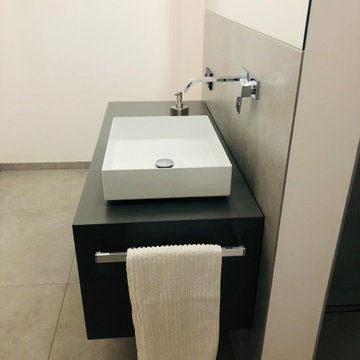
Cette photo montre une salle de bain principale tendance de taille moyenne avec des portes de placard noires, un carrelage gris, du carrelage en marbre, un mur blanc, un sol en carrelage de céramique, une vasque, un plan de toilette en verre, un sol marron, un plan de toilette blanc, des toilettes cachées, meuble simple vasque et meuble-lavabo suspendu.
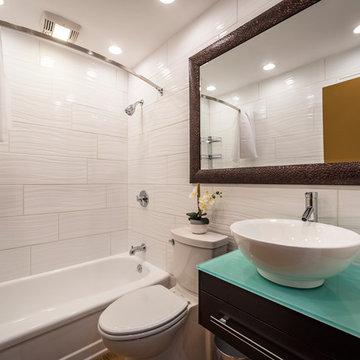
Tile bath, OCD clean, guest house
Cette photo montre une petite salle de bain chic avec un placard à porte plane, des portes de placard noires, une baignoire en alcôve, un combiné douche/baignoire, WC séparés, un carrelage blanc, des carreaux de porcelaine, un mur blanc, un sol en carrelage de porcelaine, une vasque, un plan de toilette en verre et une cabine de douche avec un rideau.
Cette photo montre une petite salle de bain chic avec un placard à porte plane, des portes de placard noires, une baignoire en alcôve, un combiné douche/baignoire, WC séparés, un carrelage blanc, des carreaux de porcelaine, un mur blanc, un sol en carrelage de porcelaine, une vasque, un plan de toilette en verre et une cabine de douche avec un rideau.
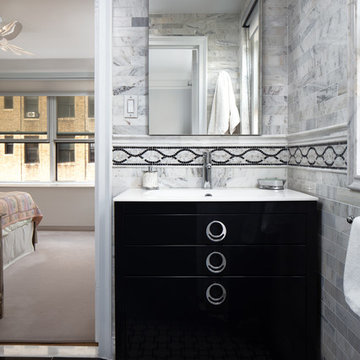
As you can see this amazing bathroom is decorated in white and black colors and their shades. The interior design of this bathroom is a good example of the contrast between white and black which creates a kind of gray background that harmonizes perfectly with all pieces of furniture and household appliances. Glass, polished and mirrored surfaces add shine to the interior of this bathroom.
If you want your bathroom to stand out as well, don’t hesitate to contact the best Grandeur Hills Group interior designers to learn more about how to elevate your bathroom interior design properly.
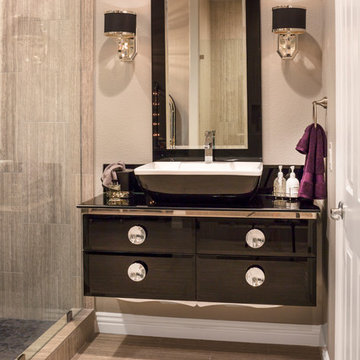
This black glass, wall-mounted vanity with functional drawers support an over-sized white porcelain sink. With a sleek mirror behind and the side mounted glittering sconces, glamorous viewing and sparkles abound.
Photography by Grey Crawford
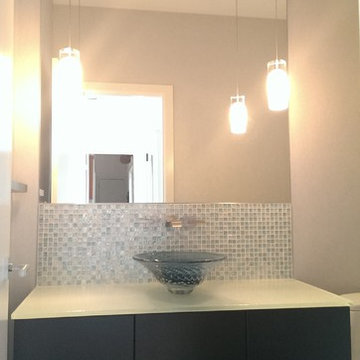
Ajax Wooley
Quality craftsmanship and material can create a seamless, seemingly simple, and elegant look. In actuality, the combination of varied materials is a building challenge. Achieving the flow of so many elements to create a unified look that masks its complexity is admirable in the remodeling, design, and building world.
Glass countertop and mirror provided by Clear-Vue Glass.
Contractor/Builder Golden Rule Creative Remodel.
http://www.houzz.com/pro/grcajax/golden-rule-creative-remodel
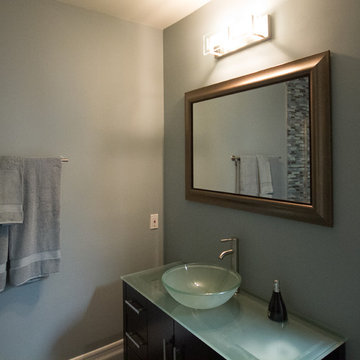
Idées déco pour une petite salle d'eau moderne avec un placard à porte plane, des portes de placard noires, un carrelage beige, un carrelage bleu, un carrelage marron, un carrelage gris, des carreaux en allumettes, un mur gris, une vasque et un plan de toilette en verre.
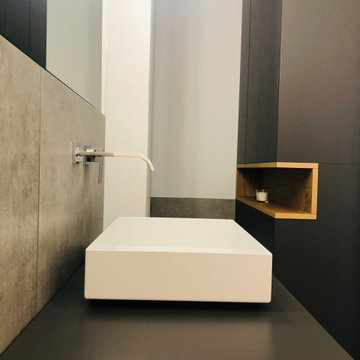
Exemple d'une salle de bain principale tendance de taille moyenne avec des portes de placard noires, un carrelage gris, du carrelage en marbre, un mur blanc, un sol en carrelage de céramique, une vasque, un plan de toilette en verre, un sol marron, un plan de toilette blanc, des toilettes cachées, meuble simple vasque et meuble-lavabo suspendu.
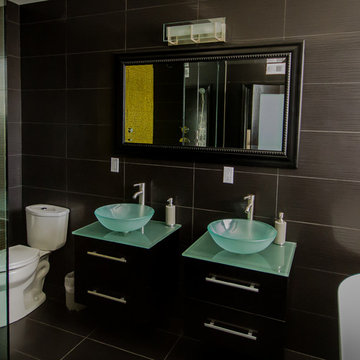
Idées déco pour une grande douche en alcôve principale moderne avec un placard à porte plane, des portes de placard noires, une baignoire indépendante, un carrelage gris, un mur gris, un sol en carrelage de porcelaine, une vasque, un plan de toilette en verre, un sol noir et une cabine de douche à porte battante.
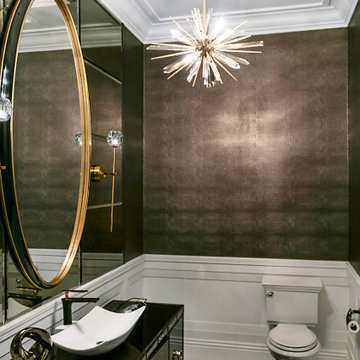
Powder Room
Réalisation d'une salle de bain minimaliste de taille moyenne avec un placard en trompe-l'oeil, des portes de placard noires, WC séparés, un carrelage marron, un mur marron, un sol en marbre, une vasque, un plan de toilette en verre et un plan de toilette noir.
Réalisation d'une salle de bain minimaliste de taille moyenne avec un placard en trompe-l'oeil, des portes de placard noires, WC séparés, un carrelage marron, un mur marron, un sol en marbre, une vasque, un plan de toilette en verre et un plan de toilette noir.
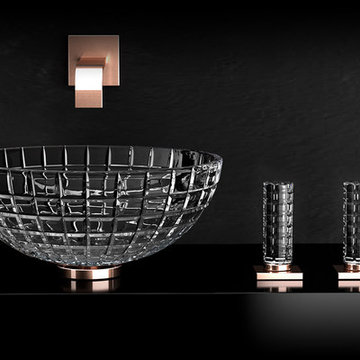
Luxury and beauty formed by pure crystal with 24% lead content; Luxor is blown by mouth and beveled in by our master artists into the shape of a circular or oval bowl. No machine or modern technology has been used in the creation of this exquisite wash basin. Luxor is the product of the collective knowledge of crystal making acquired through years of ancient and noble glass arts. The cut glass creates a rectangular grid pattern on the outside and it is polished by hand on the inside for a smooth and hygienic surface.
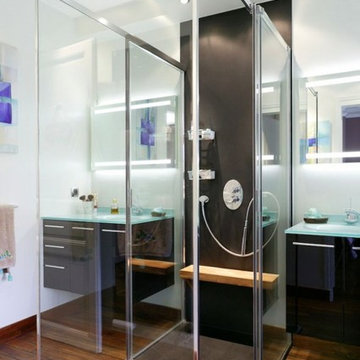
Exemple d'une salle de bain moderne de taille moyenne avec des portes de placard noires, un mur blanc, un sol en bois brun, un lavabo intégré et un plan de toilette en verre.
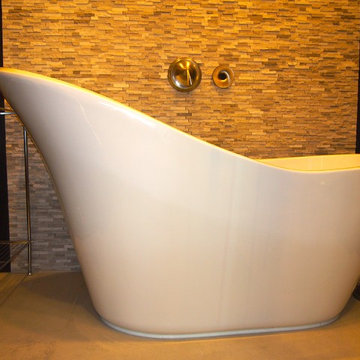
Idée de décoration pour une salle de bain principale design de taille moyenne avec un placard à porte plane, des portes de placard noires, un plan de toilette en verre, une baignoire indépendante, un espace douche bain, un carrelage gris, un carrelage de pierre, un mur orange, sol en béton ciré, une vasque, un sol gris, une cabine de douche à porte battante et un plan de toilette vert.
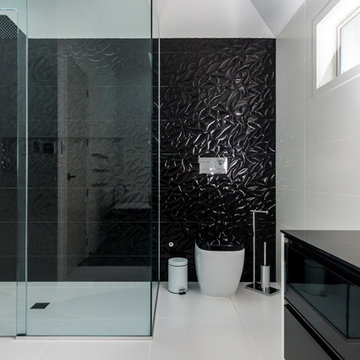
The clients came to me wanting to create a luxury high-concept bespoke bathroom. They wanted to create a feature piece of the home that complimented their style. It had to be extremely well finished with the quality of work and bathroom fittings where to be outstanding.
We wanted to create a space that was relaxing but would also be timeless. Black and white is timeless and will look beautiful wherever you use it and no matter how long it is there. The tiles were selected and laid in a way to accentuate the length & height of the room. This makes the space feel a lot larger than it actually is.
Being monochromatic there is the chance of the bathroom becoming bland and sterile monotonous but there is a textural contrast provided by the tiles and the black gloss and plays well with matte white. Combine this with clean and well-defined lines, lacquered surfaces, a floating vanity and minimal decor, and you have the perfect minimalist bathroom. The addition of a standalone bath complements the rest of the bathroom is a stylish bonus.
The freedom and trust that this client gave me created a bathroom that not only looked beautiful but was practical and easy to use.
Photo Credits: Kevin David
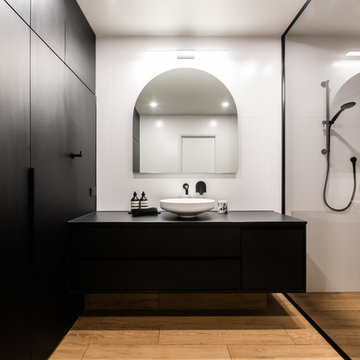
Cette image montre une grande salle de bain design avec une douche ouverte, un carrelage blanc, des carreaux de céramique, un mur noir, un sol en carrelage de porcelaine, une vasque, un sol marron, aucune cabine, un plan de toilette noir, un placard en trompe-l'oeil, des portes de placard noires et un plan de toilette en verre.
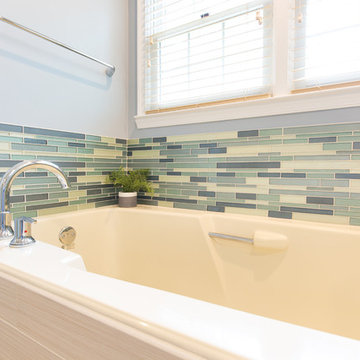
Tim Souza
Cette photo montre une grande salle de bain principale tendance avec un placard en trompe-l'oeil, des portes de placard noires, une baignoire posée, une douche ouverte, WC séparés, un carrelage bleu, un carrelage en pâte de verre, un mur gris, un sol en carrelage de céramique, une vasque, un plan de toilette en verre, un sol gris et aucune cabine.
Cette photo montre une grande salle de bain principale tendance avec un placard en trompe-l'oeil, des portes de placard noires, une baignoire posée, une douche ouverte, WC séparés, un carrelage bleu, un carrelage en pâte de verre, un mur gris, un sol en carrelage de céramique, une vasque, un plan de toilette en verre, un sol gris et aucune cabine.
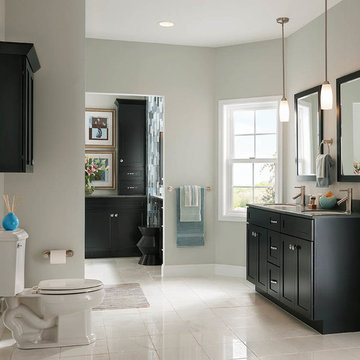
Idées déco pour une grande salle de bain principale classique avec un placard à porte shaker, des portes de placard noires, WC séparés, un carrelage bleu, un carrelage gris, un carrelage multicolore, des carreaux en allumettes, un mur gris, un sol en marbre, un lavabo encastré, un plan de toilette en verre et un sol blanc.
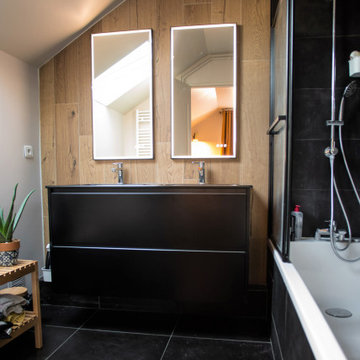
Aménagement d'une petite salle de bain principale contemporaine avec un placard à porte affleurante, des portes de placard noires, une baignoire encastrée, un carrelage marron, des carreaux de céramique, un mur noir, un sol en carrelage de céramique, un lavabo encastré, un plan de toilette en verre, un sol noir, un plan de toilette noir, meuble double vasque et meuble-lavabo suspendu.
Idées déco de salles de bain avec des portes de placard noires et un plan de toilette en verre
6