Idées déco de salles de bain avec des portes de placard noires et un sol beige
Trier par :
Budget
Trier par:Populaires du jour
41 - 60 sur 2 112 photos
1 sur 3
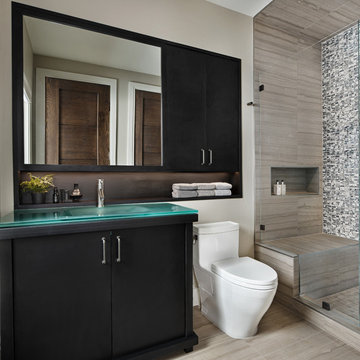
Interiors: Ellwood Interiors, Inc.
Architecture: VanBrouck and Associates
Builder: Vantage Construction
Photography: Beth Singer
Cette image montre une salle de bain design avec un placard à porte plane, des portes de placard noires, WC séparés, un carrelage beige, un carrelage gris, un mur beige, un lavabo intégré, un plan de toilette en verre, un sol beige et une cabine de douche à porte battante.
Cette image montre une salle de bain design avec un placard à porte plane, des portes de placard noires, WC séparés, un carrelage beige, un carrelage gris, un mur beige, un lavabo intégré, un plan de toilette en verre, un sol beige et une cabine de douche à porte battante.
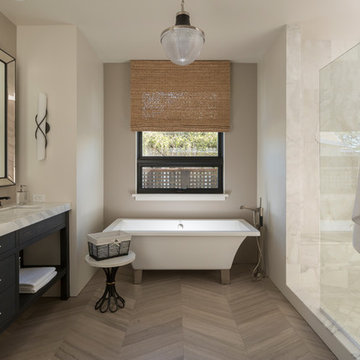
Cette photo montre une douche en alcôve principale nature avec un placard à porte plane, des portes de placard noires, une baignoire indépendante, un lavabo encastré, un sol beige, aucune cabine et un mur gris.

This bathroom was remodeled for wheelchair accessibility in mind. We made a roll under vanity with a tilting mirror and granite counter tops with a towel ring on the side. A barrier free shower and bidet were installed with accompanying grab bars for safety and mobility of the client.
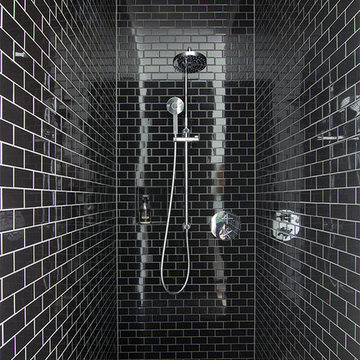
Fotos © Jana Kubischik
Idée de décoration pour une salle d'eau urbaine de taille moyenne avec un placard à porte plane, des portes de placard noires, une douche à l'italienne, WC suspendus, un carrelage noir, des carreaux de porcelaine, un mur noir, parquet clair, une vasque, un plan de toilette en surface solide, un sol beige et aucune cabine.
Idée de décoration pour une salle d'eau urbaine de taille moyenne avec un placard à porte plane, des portes de placard noires, une douche à l'italienne, WC suspendus, un carrelage noir, des carreaux de porcelaine, un mur noir, parquet clair, une vasque, un plan de toilette en surface solide, un sol beige et aucune cabine.

Inspiration pour une salle de bain principale design de taille moyenne avec un placard à porte plane, des portes de placard noires, une baignoire d'angle, une douche d'angle, WC séparés, un carrelage beige, du carrelage en marbre, un mur blanc, un sol en marbre, un lavabo encastré, un plan de toilette en marbre, un sol beige, aucune cabine, un plan de toilette beige, meuble double vasque et meuble-lavabo encastré.

Transforming this small bathroom into a wheelchair accessible retreat was no easy task. Incorporating unattractive grab bars and making them look seamless was the goal. A floating vanity / countertop allows for roll up accessibility and the live edge of the granite countertops make if feel luxurious. Double sinks for his and hers sides plus medicine cabinet storage helped for this minimal feel of neutrals and breathability. The barn door opens for wheelchair movement but can be closed for the perfect amount of privacy.
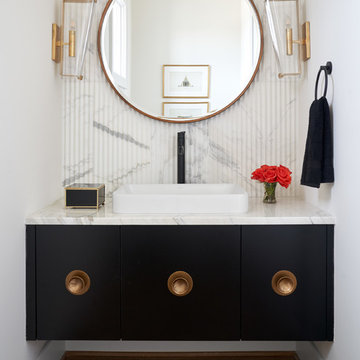
Elegant powder bath with floating black cabinetry, gold accents, and marble accent wall. Tile and hardware provided and installed by Natural Selections.
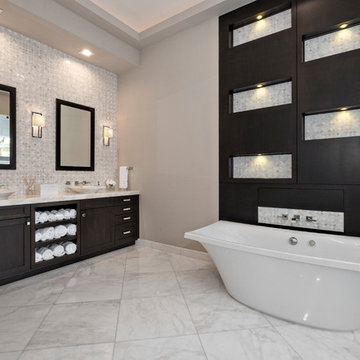
Idée de décoration pour une salle de bain design avec un placard à porte plane, une baignoire indépendante, un carrelage beige, des portes de placard noires, un mur beige, une vasque, un sol beige et un plan de toilette beige.
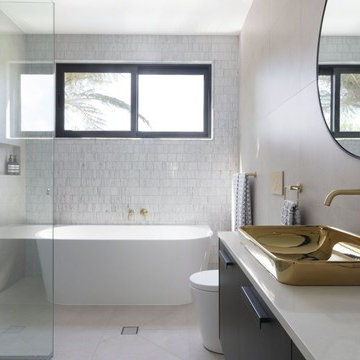
Exemple d'une salle d'eau tendance avec un placard à porte plane, des portes de placard noires, une baignoire indépendante, une douche d'angle, un carrelage beige, un lavabo posé, un sol beige et un plan de toilette beige.
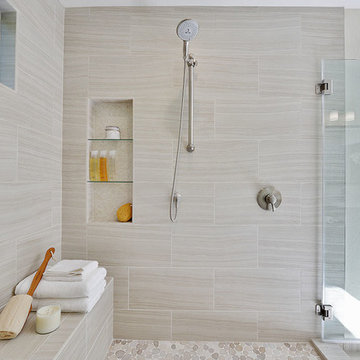
Aménagement d'une salle de bain principale de taille moyenne avec un placard à porte shaker, des portes de placard noires, une baignoire en alcôve, un espace douche bain, WC séparés, un carrelage beige, des carreaux de porcelaine, un mur beige, un sol en carrelage de porcelaine, un lavabo encastré, un plan de toilette en quartz modifié, un sol beige et une cabine de douche à porte battante.
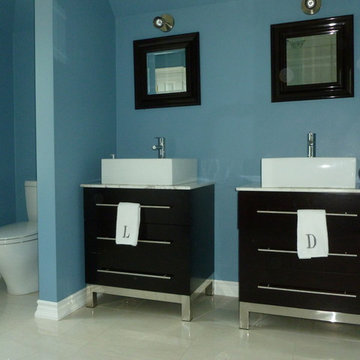
Aménagement d'une salle de bain principale contemporaine de taille moyenne avec un placard à porte plane, des portes de placard noires, WC à poser, un mur bleu, une vasque, un plan de toilette en marbre et un sol beige.
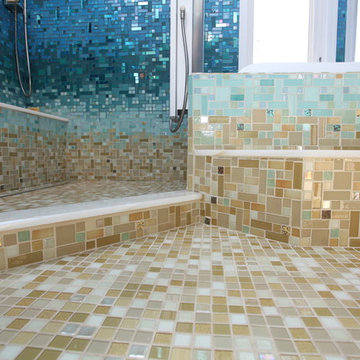
This completely custom bathroom is entirely covered in glass mosaic tiles! Except for the ceiling, we custom designed a glass mosaic hybrid from glossy glass tiles, ocean style bottle glass tiles, and mirrored tiles. This client had dreams of a Caribbean escape in their very own en suite, and we made their dreams come true! The top of the walls start with the deep blues of the ocean and then flow into teals and turquoises, light blues, and finally into the sandy colored floor. We can custom design and make anything you can dream of, including gradient blends of any color, like this one!
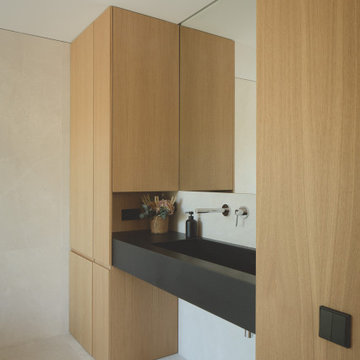
Idées déco pour une grande salle de bain avec des portes de placard noires, une baignoire indépendante, une douche à l'italienne, un sol en calcaire, un lavabo intégré, un plan de toilette en granite, un sol beige, aucune cabine, une fenêtre, meuble simple vasque, meuble-lavabo encastré et un mur en pierre.

Step into a space of playful elegance in the guest bathroom, where modern design meets whimsical charm. Our design intention was to infuse the room with a sense of personality and vibrancy, while maintaining a sophisticated aesthetic. The focal point of the space is the hexagonal tile accent wall, which adds a playful pop of color and texture against the backdrop of neutral tones. The geometric pattern creates visual interest and lends a contemporary flair to the room. Sleek fixtures and finishes provide a touch of elegance, while ample lighting ensures the space feels bright and inviting. With its thoughtful design and playful details, this guest bathroom is a delightful retreat that's sure to leave a lasting impression.

This was an update from a combination Tub/Shower Bath into a more modern walk -in Shower. We used a sliding barn door shower enclosure and a sleek large tile with a metallic pencil trim to give this outdated bathroom a much needed refresh. We also incorporated a laminate wood wall to coordinate with the tile. The floating shelves helped to add texture and a beautiful point of focus. The vanity is floating above the floor with a mix of drawers and open shelving for storage.
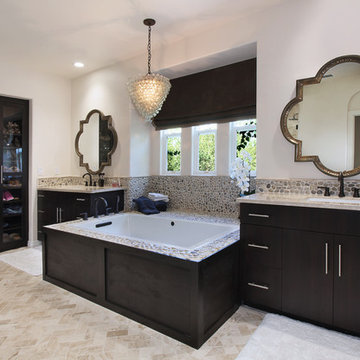
27 Diamonds is an interior design company in Orange County, CA. We take pride in delivering beautiful living spaces that reflect the tastes and lifestyles of our clients. Unlike most companies who charge hourly, most of our design packages are offered at a flat-rate, affordable price. Visit our website for more information: www.27diamonds.com
All furniture can be custom made to your specifications and shipped anywhere in the US (excluding Alaska and Hawaii). Contact us for more information.
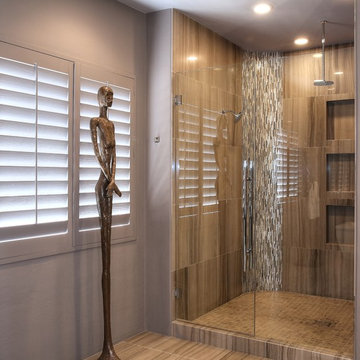
Kevin M. Crosse/Arizona Imaging
Aménagement d'une grande douche en alcôve principale contemporaine avec un placard à porte plane, des portes de placard noires, une baignoire indépendante, un mur gris, un sol en carrelage de porcelaine, une vasque, un plan de toilette en granite, un sol beige, une cabine de douche à porte battante et un plan de toilette noir.
Aménagement d'une grande douche en alcôve principale contemporaine avec un placard à porte plane, des portes de placard noires, une baignoire indépendante, un mur gris, un sol en carrelage de porcelaine, une vasque, un plan de toilette en granite, un sol beige, une cabine de douche à porte battante et un plan de toilette noir.
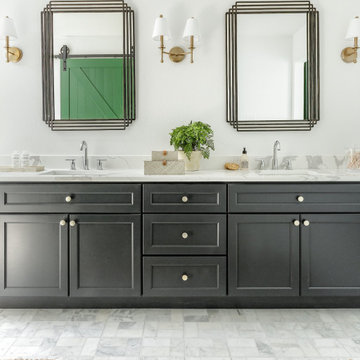
Interior Design by designer and broker Jessica Koltun Home | Selling Dallas
Exemple d'une très grande salle de bain principale bord de mer avec un placard à porte shaker, des portes de placard noires, une baignoire indépendante, une douche à l'italienne, un carrelage multicolore, un carrelage de pierre, un mur blanc, un sol en marbre, un lavabo encastré, un plan de toilette en quartz, un sol beige, une cabine de douche à porte battante, un plan de toilette blanc, meuble double vasque et meuble-lavabo encastré.
Exemple d'une très grande salle de bain principale bord de mer avec un placard à porte shaker, des portes de placard noires, une baignoire indépendante, une douche à l'italienne, un carrelage multicolore, un carrelage de pierre, un mur blanc, un sol en marbre, un lavabo encastré, un plan de toilette en quartz, un sol beige, une cabine de douche à porte battante, un plan de toilette blanc, meuble double vasque et meuble-lavabo encastré.
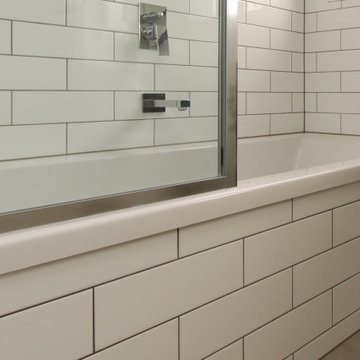
A compact family bathroom was transformed with white subway tiles and a mostly neutral palette. The dark oak vanity and mirror cabinet provides a focal point, while sympathising with the anodised window joinery. Our Bathe bathroom renovation package ensures all of the family’s needs are met, without compromising on finish or quality.
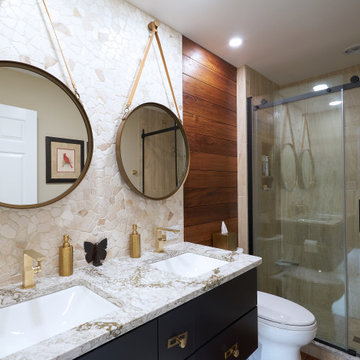
This bathroom design in Yardley, PA offers a soothing spa retreat, featuring warm colors, natural textures, and sleek lines. The DuraSupreme floating vanity cabinet with a Chroma door in a painted black finish is complemented by a Cambria Beaumont countertop and striking brass hardware. The color scheme is carried through in the Sigma Stixx single handled satin brass finish faucet, as well as the shower plumbing fixtures, towel bar, and robe hook. Two unique round mirrors hang above the vanity and a Toto Drake II toilet sits next to the vanity. The alcove shower design includes a Fleurco Horizon Matte Black shower door. We created a truly relaxing spa retreat with a teak floor and wall, textured pebble style backsplash, and soothing motion sensor lighting under the vanity.
Idées déco de salles de bain avec des portes de placard noires et un sol beige
3