Idées déco de salles de bain avec des portes de placard noires et un sol gris
Trier par :
Budget
Trier par:Populaires du jour
81 - 100 sur 4 979 photos
1 sur 3
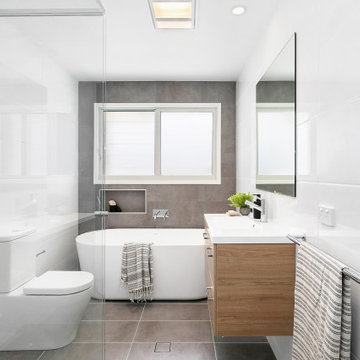
Idée de décoration pour une salle de bain principale design avec des portes de placard noires, une baignoire indépendante, WC séparés, un carrelage blanc, un lavabo intégré, un sol gris, une cabine de douche à porte battante et un plan de toilette blanc.
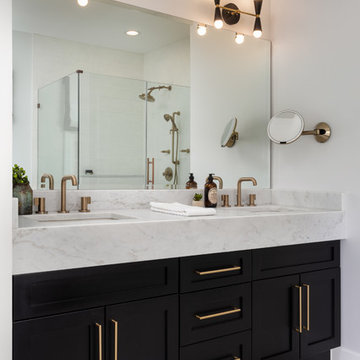
Aménagement d'une salle de bain classique avec un placard à porte shaker, des portes de placard noires, une baignoire indépendante, une douche d'angle, un carrelage blanc, des carreaux de porcelaine, un sol en carrelage de porcelaine, un plan de toilette en quartz modifié, un sol gris, une cabine de douche à porte battante et un plan de toilette blanc.
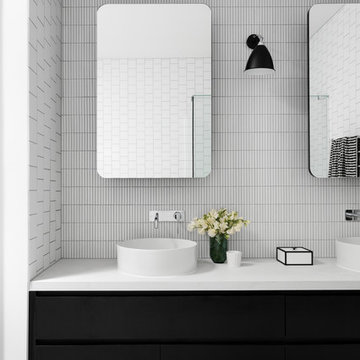
Master En suite Bathroom
Photo Credit: Martina Gemmola
Styling: Bask Interiors and Bea + Co
Idées déco pour une grande salle de bain principale contemporaine avec un placard à porte plane, des portes de placard noires, un carrelage blanc, un mur blanc, un sol en terrazzo, un plan de toilette en quartz modifié, un sol gris, un plan de toilette blanc, mosaïque et une vasque.
Idées déco pour une grande salle de bain principale contemporaine avec un placard à porte plane, des portes de placard noires, un carrelage blanc, un mur blanc, un sol en terrazzo, un plan de toilette en quartz modifié, un sol gris, un plan de toilette blanc, mosaïque et une vasque.
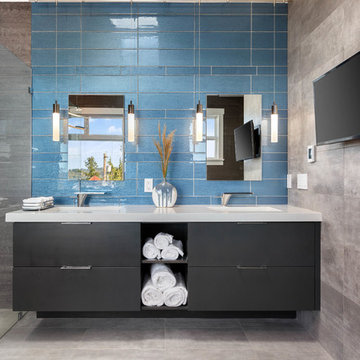
Snowberry Lane Photography
Cette image montre une grande salle de bain principale design avec un placard à porte plane, des portes de placard noires, une douche à l'italienne, des carreaux de porcelaine, un mur gris, un sol en carrelage de porcelaine, un lavabo encastré, un plan de toilette en quartz modifié, un sol gris, aucune cabine, un plan de toilette blanc, un carrelage beige et un carrelage bleu.
Cette image montre une grande salle de bain principale design avec un placard à porte plane, des portes de placard noires, une douche à l'italienne, des carreaux de porcelaine, un mur gris, un sol en carrelage de porcelaine, un lavabo encastré, un plan de toilette en quartz modifié, un sol gris, aucune cabine, un plan de toilette blanc, un carrelage beige et un carrelage bleu.
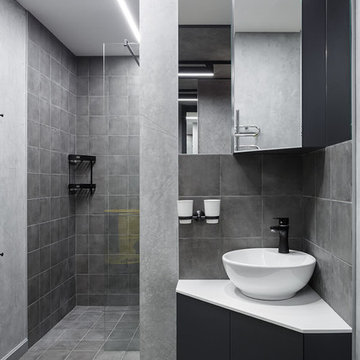
Анна Стрижова
Exemple d'une petite salle d'eau tendance avec un placard à porte plane, des portes de placard noires, un carrelage gris, une vasque, un sol gris, un plan de toilette blanc, une douche ouverte, un mur gris et aucune cabine.
Exemple d'une petite salle d'eau tendance avec un placard à porte plane, des portes de placard noires, un carrelage gris, une vasque, un sol gris, un plan de toilette blanc, une douche ouverte, un mur gris et aucune cabine.
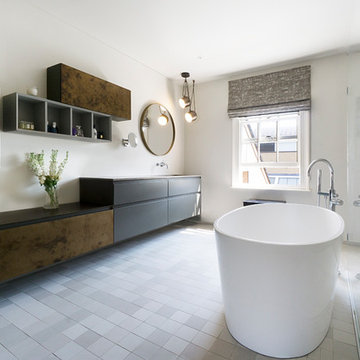
Réalisation d'une salle de bain principale design de taille moyenne avec un placard à porte plane, des portes de placard noires, une baignoire indépendante, un mur blanc, un sol gris, une douche à l'italienne et un plan de toilette noir.
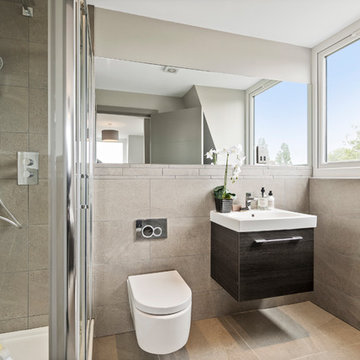
An immaculate newly build apartment complex in Worcester Park south London.
Mercury house is a high specification 17 apartment block of spacious open plan properties with Juliet balcony’s and video entry system. Residents at Mercury House will enjoy excellent transport links into London with Worcester Park station nearby.
The Tissino bathroom package was designed to complement the crisp modern feel of the building with wall hung Barossa Oak furniture, wall hung sanitaryware, concealed shower valves, shower door and tray.
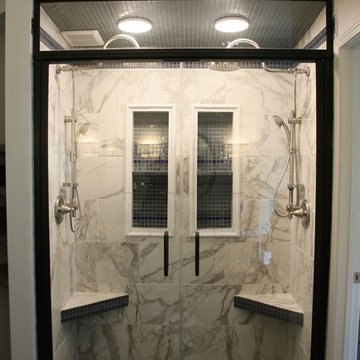
To finish this shower, we added custom french door oil rubbed bronze framed shower doors with a 12 inch transom. The shower hood created a great shelf space with this room's high ceilings!
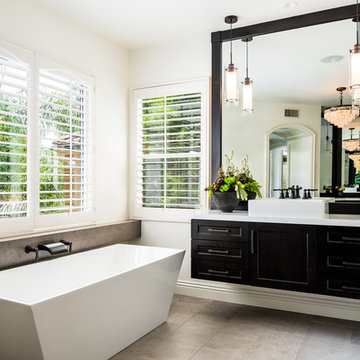
Lisa Greiner - Sea Pointe Construction Design Consultant
Idée de décoration pour une salle de bain principale tradition avec un placard à porte shaker, des portes de placard noires, une baignoire indépendante, un mur blanc, une vasque et un sol gris.
Idée de décoration pour une salle de bain principale tradition avec un placard à porte shaker, des portes de placard noires, une baignoire indépendante, un mur blanc, une vasque et un sol gris.

Réalisation d'une grande salle d'eau minimaliste avec un placard à porte plane, une douche d'angle, WC séparés, des carreaux de céramique, un mur blanc, carreaux de ciment au sol, un lavabo intégré, un sol gris, une cabine de douche à porte battante, des portes de placard noires, un carrelage beige et un plan de toilette en surface solide.
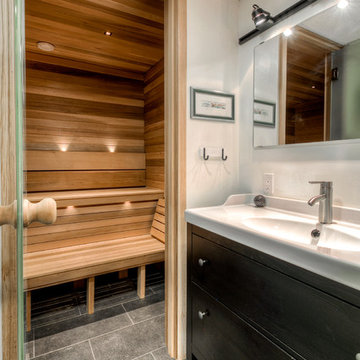
Welcome to the hidden jewel of the home - the Master Bathroom Sauna retreat. Designed for relaxation and stunning simplicity, this space is the perfect escape from daily life.
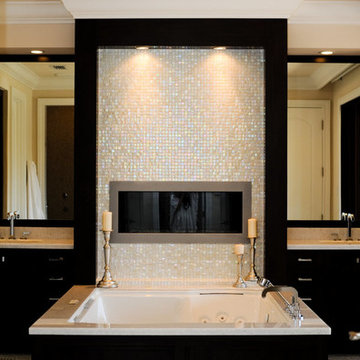
This gorgeous master bathroom features an undermount Jacuzzi bath tub as a design focal point, while creating some separation between his and her vanity areas. The roman tub faucet with hand shower add the perfect design and functionality.
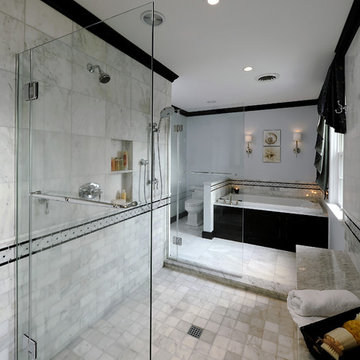
Bob Narod Photography
Idées déco pour une grande salle de bain principale classique avec un carrelage métro, un placard à porte plane, des portes de placard noires, une baignoire posée, un espace douche bain, WC séparés, un carrelage gris, un carrelage blanc, un mur gris, un sol en marbre, un plan de toilette en marbre, un sol gris et aucune cabine.
Idées déco pour une grande salle de bain principale classique avec un carrelage métro, un placard à porte plane, des portes de placard noires, une baignoire posée, un espace douche bain, WC séparés, un carrelage gris, un carrelage blanc, un mur gris, un sol en marbre, un plan de toilette en marbre, un sol gris et aucune cabine.

Upon stepping into this stylish japandi modern fusion bathroom nestled in the heart of Pasadena, you are instantly greeted by the unique visual journey of maple ribbon tiles These tiles create an inviting path that extends from the entrance of the bathroom, leading you all the way to the shower. They artistically cover half the wall, adding warmth and texture to the space. Indeed, creating a japandi modern fusion style that combines the best of both worlds. You might just even say japandi bathroom with a modern twist.
Elegance and Boldness
Above the tiles, the walls are bathed in fresh white paint. Particularly, he crisp whiteness of the paint complements the earthy tones of the maple tiles, resulting in a harmonious blend of simplicity and elegance.
Moving forward, you encounter the vanity area, featuring dual sinks. Each sink is enhanced by flattering vanity mirror lighting. This creates a well-lit space, perfect for grooming routines.
Balanced Contrast
Adding a contemporary touch, custom black cabinets sit beneath and in between the sinks. Obviously, they offer ample storage while providing each sink its private space. Even so, bronze handles adorn these cabinets, adding a sophisticated touch that echoes the bathroom’s understated luxury.
The journey continues towards the shower area, where your eye is drawn to the striking charcoal subway tiles. Clearly, these tiles add a modern edge to the shower’s back wall. Alongside, a built-in ledge subtly integrates lighting, adding both functionality and a touch of ambiance.
The shower’s side walls continue the narrative of the maple ribbon tiles from the main bathroom area. Definitely, their warm hues against the cool charcoal subway tiles create a visual contrast that’s both appealing and invigorating.
Beautiful Details
Adding to the seamless design is a sleek glass sliding shower door. Apart from this, this transparent element allows light to flow freely, enhancing the overall brightness of the space. In addition, a bronze handheld shower head complements the other bronze elements in the room, tying the design together beautifully.
Underfoot, you’ll find luxurious tile flooring. Furthermore, this material not only adds to the room’s opulence but also provides a durable, easy-to-maintain surface.
Finally, the entire japandi modern fusion bathroom basks in the soft glow of recessed LED lighting. Without a doubt, this lighting solution adds depth and dimension to the space, accentuating the unique features of the bathroom design. Unquestionably, making this bathroom have a japandi bathroom with a modern twist.

Black and White Transitional Bathroom
Inspiration pour une salle de bain principale traditionnelle de taille moyenne avec un placard en trompe-l'oeil, des portes de placard noires, une baignoire en alcôve, un combiné douche/baignoire, WC à poser, un carrelage blanc, du carrelage en marbre, un mur blanc, un sol en carrelage de porcelaine, un lavabo encastré, un plan de toilette en marbre, un sol gris, une cabine de douche à porte battante, un plan de toilette blanc, une niche, meuble simple vasque et meuble-lavabo sur pied.
Inspiration pour une salle de bain principale traditionnelle de taille moyenne avec un placard en trompe-l'oeil, des portes de placard noires, une baignoire en alcôve, un combiné douche/baignoire, WC à poser, un carrelage blanc, du carrelage en marbre, un mur blanc, un sol en carrelage de porcelaine, un lavabo encastré, un plan de toilette en marbre, un sol gris, une cabine de douche à porte battante, un plan de toilette blanc, une niche, meuble simple vasque et meuble-lavabo sur pied.
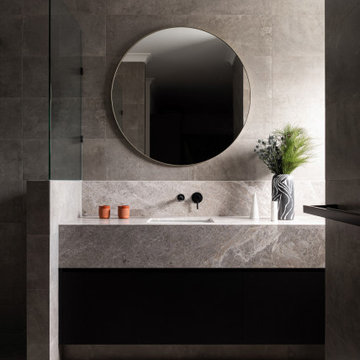
Cette image montre une salle de bain principale minimaliste de taille moyenne avec des portes de placard noires, un carrelage gris, des carreaux de porcelaine, un sol en carrelage de porcelaine, un lavabo encastré, un plan de toilette en marbre, un sol gris, un plan de toilette gris, meuble simple vasque, une douche à l'italienne, aucune cabine et meuble-lavabo encastré.
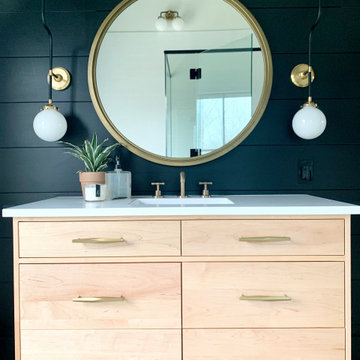
Cette image montre une salle de bain minimaliste de taille moyenne avec un placard sans porte, des portes de placard noires, WC à poser, un carrelage noir, des carreaux de porcelaine, un mur blanc, un sol en carrelage de porcelaine, un plan vasque, un plan de toilette en marbre, un sol gris, un plan de toilette blanc, meuble simple vasque, meuble-lavabo sur pied et du lambris de bois.
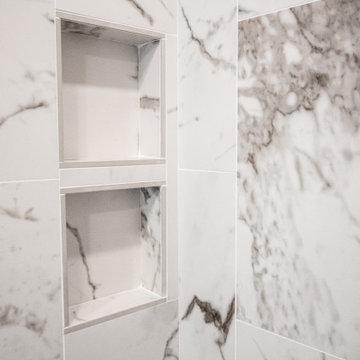
Our clients wanted to explore all their options for creating a beautiful and practical new space, even if it meant moving a couple walls. This is where it pays to hire a company that offers both design and construction services! Our designer, Stephanie, worked closely with our contractor team to create a brand new layout that suited our clients style and practical needs. We determined we could make room for a spacious new walk-in shower by stealing some space from the guest bathroom on the other side of the wall (which we also remodeled). We also saved some space by installing a pocket door and a wall-hung toilet, which takes up less space than a traditional toilet. This freed up a ton of space for a large, custom double-vanity. Throw in some new lighting, a fresh coat of paint, and a new tile floor, and the result is a gorgeous new master bathroom that is almost completely unrecognizable!

Master Ensuite
Cette image montre une grande salle de bain principale design avec un placard à porte plane, des portes de placard noires, une baignoire indépendante, un carrelage noir et blanc, des dalles de pierre, un mur blanc, une vasque, un sol gris, meuble double vasque, une douche ouverte, tous types de WC, un sol en carrelage de porcelaine, un plan de toilette en surface solide, aucune cabine, un plan de toilette gris, différents designs de plafond et différents habillages de murs.
Cette image montre une grande salle de bain principale design avec un placard à porte plane, des portes de placard noires, une baignoire indépendante, un carrelage noir et blanc, des dalles de pierre, un mur blanc, une vasque, un sol gris, meuble double vasque, une douche ouverte, tous types de WC, un sol en carrelage de porcelaine, un plan de toilette en surface solide, aucune cabine, un plan de toilette gris, différents designs de plafond et différents habillages de murs.
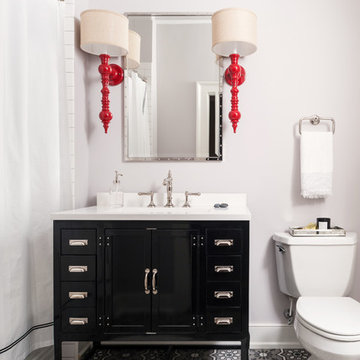
Ansel Olson Photography.
Exemple d'une salle d'eau chic avec des portes de placard noires, un combiné douche/baignoire, un carrelage blanc, carreaux de ciment au sol, un lavabo encastré, un plan de toilette en quartz modifié, un plan de toilette blanc, WC séparés, un mur beige, un sol gris et un placard à porte shaker.
Exemple d'une salle d'eau chic avec des portes de placard noires, un combiné douche/baignoire, un carrelage blanc, carreaux de ciment au sol, un lavabo encastré, un plan de toilette en quartz modifié, un plan de toilette blanc, WC séparés, un mur beige, un sol gris et un placard à porte shaker.
Idées déco de salles de bain avec des portes de placard noires et un sol gris
5