Idées déco de salles de bain avec des portes de placard noires et une cabine de douche à porte battante
Trier par :
Budget
Trier par:Populaires du jour
81 - 100 sur 7 290 photos
1 sur 3
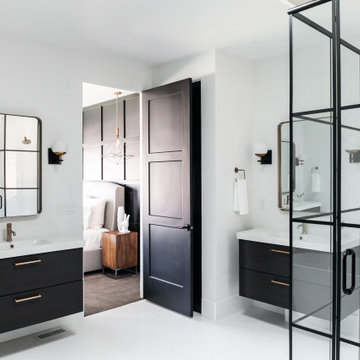
Idées déco pour une salle de bain classique avec un placard à porte plane, des portes de placard noires, une douche d'angle, un carrelage blanc, un mur blanc, un sol en carrelage de terre cuite, un lavabo intégré, un sol blanc, une cabine de douche à porte battante et un plan de toilette blanc.
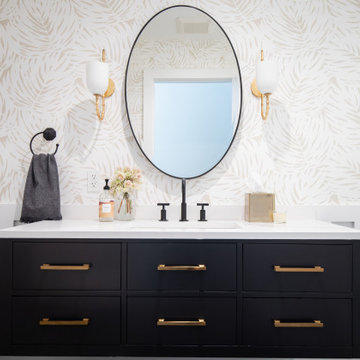
Exemple d'une salle d'eau chic de taille moyenne avec un placard à porte plane, des portes de placard noires, WC à poser, un carrelage blanc, des carreaux de céramique, un mur blanc, un sol en carrelage de porcelaine, un lavabo encastré, un sol noir, une cabine de douche à porte battante et un plan de toilette blanc.
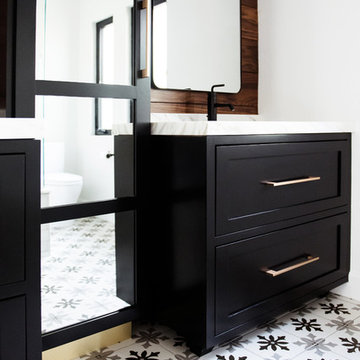
Idées déco pour une douche en alcôve principale rétro de taille moyenne avec un placard à porte affleurante, des portes de placard noires, un carrelage blanc, un carrelage métro, un mur blanc, carreaux de ciment au sol, un lavabo encastré, un plan de toilette en marbre, un sol multicolore, une cabine de douche à porte battante et un plan de toilette blanc.
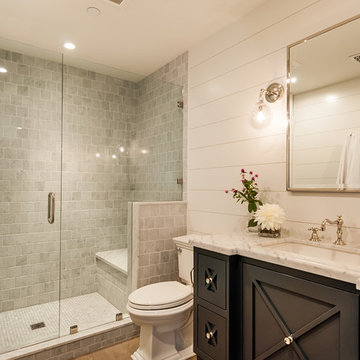
Cette image montre une douche en alcôve rustique de taille moyenne avec un placard avec porte à panneau encastré, des portes de placard noires, un carrelage gris, du carrelage en marbre, un mur blanc, un sol en marbre, un lavabo encastré, un plan de toilette en marbre, un sol marron, une cabine de douche à porte battante et un plan de toilette blanc.

This bathroom is part of a new Master suite construction for a traditional house in the city of Burbank.
The space of this lovely bath is only 7.5' by 7.5'
Going for the minimalistic look and a linear pattern for the concept.
The floor tiles are 8"x8" concrete tiles with repetitive pattern imbedded in the, this pattern allows you to play with the placement of the tile and thus creating your own "Labyrinth" pattern.
The two main bathroom walls are covered with 2"x8" white subway tile layout in a Traditional herringbone pattern.
The toilet is wall mounted and has a hidden tank, the hidden tank required a small frame work that created a nice shelve to place decorative items above the toilet.
You can see a nice dark strip of quartz material running on top of the shelve and the pony wall then it continues to run down all the way to the floor, this is the same quartz material as the counter top that is sitting on top of the vanity thus connecting the two elements together.
For the final touch for this style we have used brushed brass plumbing fixtures and accessories.
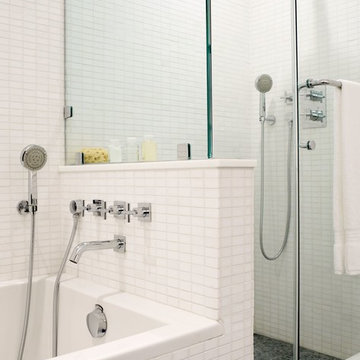
Réalisation d'une petite salle de bain principale minimaliste avec un placard à porte plane, des portes de placard noires, une baignoire posée, une douche d'angle, WC à poser, un carrelage blanc, mosaïque, un mur blanc, un sol en carrelage de terre cuite, un lavabo encastré, un plan de toilette en marbre, un sol noir, une cabine de douche à porte battante et un plan de toilette blanc.

Modern master bathroom by Burdge Architects and Associates in Malibu, CA.
Berlyn Photography
Exemple d'une salle de bain principale tendance avec un placard à porte plane, des portes de placard noires, une baignoire indépendante, une douche d'angle, un mur noir, parquet foncé, une vasque, un plan de toilette en béton, un carrelage noir, des carreaux de béton, un sol marron, une cabine de douche à porte battante et un plan de toilette gris.
Exemple d'une salle de bain principale tendance avec un placard à porte plane, des portes de placard noires, une baignoire indépendante, une douche d'angle, un mur noir, parquet foncé, une vasque, un plan de toilette en béton, un carrelage noir, des carreaux de béton, un sol marron, une cabine de douche à porte battante et un plan de toilette gris.

Aménagement d'une douche en alcôve principale et grise et blanche contemporaine de taille moyenne avec une vasque, un placard à porte plane, des portes de placard noires, une baignoire d'angle, WC à poser, un carrelage gris, un carrelage de pierre, un mur blanc, sol en béton ciré, un plan de toilette en granite, un sol gris et une cabine de douche à porte battante.

Our design studio worked magic on this dated '90s home, turning it into a stylish haven for our delighted clients. Through meticulous design and planning, we executed a refreshing modern transformation, breathing new life into the space.
In this bathroom design, we embraced a bright, airy ambience with neutral palettes accented by playful splashes of beautiful blue. The result is a space that combines serenity and a touch of fun.
---
Project completed by Wendy Langston's Everything Home interior design firm, which serves Carmel, Zionsville, Fishers, Westfield, Noblesville, and Indianapolis.
For more about Everything Home, see here: https://everythinghomedesigns.com/
To learn more about this project, see here:
https://everythinghomedesigns.com/portfolio/shades-of-blue/

This primary suite bathroom is a tranquil retreat, you feel it from the moment you step inside! Though the color scheme is soft and muted, the dark vanity and luxe gold fixtures add the perfect touch of drama. Wood look wall tile mimics the lines of the ceiling paneling, bridging the rustic and contemporary elements of the space.
The large free-standing tub is an inviting place to unwind and enjoy a spectacular view of the surrounding trees. To accommodate plumbing for the wall-mounted tub filler, we bumped out the wall under the window, which also created a nice ledge for items like plants or candles.
We installed a mosaic hexagon floor tile in the bathroom, continuing it through the spacious walk-in shower. A small format tile like this is slip resistant and creates a modern, elevated look while maintaining a classic appeal. The homeowners selected a luxurious rain shower, and a handheld shower head which provides a more versatile and convenient option for showering.
Reconfiguring the vanity’s L-shaped layout opened the space visually, but still allowed ample room for double sinks. To supplement the under counter storage, we added recessed medicine cabinets above the sinks. Concealed behind their beveled, matte black mirrors, they are a refined update to the bulkier medicine cabinets of the past.

This hall bathroom was a complete remodel. The green subway tile is by Bedrosian Tile. The marble mosaic floor tile is by Tile Club. The vanity is by Avanity.

An Ensuite and Powder Room Design|Build.
Idées déco pour une grande salle de bain principale classique avec un placard avec porte à panneau encastré, des portes de placard noires, une baignoire indépendante, une douche d'angle, WC à poser, un carrelage blanc, des carreaux de porcelaine, un mur blanc, un sol en carrelage de porcelaine, un lavabo encastré, un plan de toilette en quartz modifié, un sol blanc, une cabine de douche à porte battante, un plan de toilette blanc, des toilettes cachées, meuble double vasque, meuble-lavabo encastré, un plafond voûté et boiseries.
Idées déco pour une grande salle de bain principale classique avec un placard avec porte à panneau encastré, des portes de placard noires, une baignoire indépendante, une douche d'angle, WC à poser, un carrelage blanc, des carreaux de porcelaine, un mur blanc, un sol en carrelage de porcelaine, un lavabo encastré, un plan de toilette en quartz modifié, un sol blanc, une cabine de douche à porte battante, un plan de toilette blanc, des toilettes cachées, meuble double vasque, meuble-lavabo encastré, un plafond voûté et boiseries.
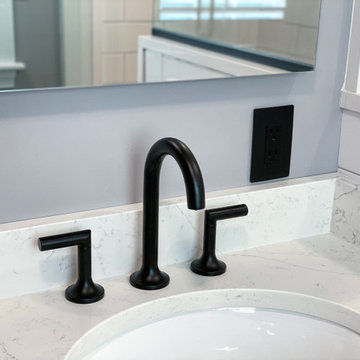
Black and white art deco bathroom with black and white deco floor tiles, black hexagon tiles, classic white subway tiles, black vanity with gold hardware, Quartz countertop, and matte black fixtures.
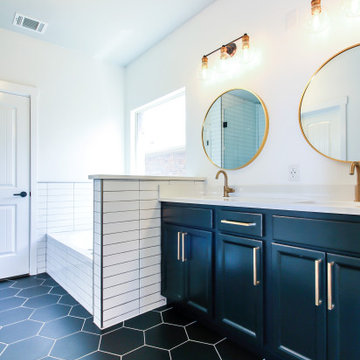
These are pictures of one of our latest remodel projects. We replaced the shower and all the tile surrounding the garden tub. The cabinets were re finished black and the floor was replaced using these mat black hexagon shaped tiles. All of the faucet fixtures and lights were also replaced. To update the contractor wall mirror, we added two round gold mirrors and vanity lights above.
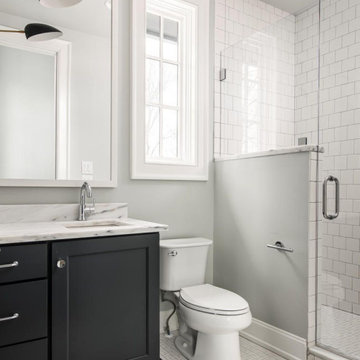
Cette image montre une salle de bain traditionnelle de taille moyenne avec un placard à porte shaker, des portes de placard noires, une douche ouverte, WC à poser, un sol en carrelage de porcelaine, un lavabo encastré, un plan de toilette en marbre, un sol blanc, une cabine de douche à porte battante, un plan de toilette blanc, meuble simple vasque, meuble-lavabo encastré et un mur blanc.
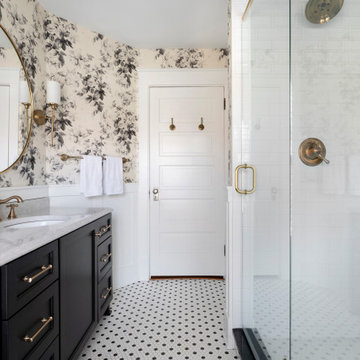
Photography by: Spacecrafting
Exemple d'une grande salle de bain principale chic avec un placard à porte plane, des portes de placard noires, un carrelage blanc, un carrelage métro, un sol en carrelage de porcelaine, un lavabo encastré, un plan de toilette en quartz modifié, une cabine de douche à porte battante et un plan de toilette blanc.
Exemple d'une grande salle de bain principale chic avec un placard à porte plane, des portes de placard noires, un carrelage blanc, un carrelage métro, un sol en carrelage de porcelaine, un lavabo encastré, un plan de toilette en quartz modifié, une cabine de douche à porte battante et un plan de toilette blanc.
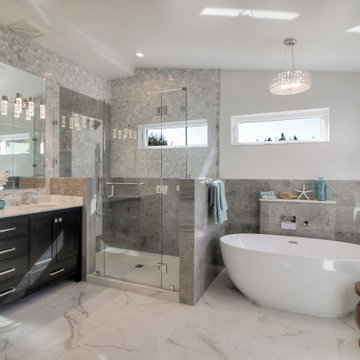
Idée de décoration pour une douche en alcôve principale tradition avec un placard à porte shaker, des portes de placard noires, une baignoire indépendante, un carrelage gris, un mur blanc, un lavabo encastré, un sol blanc, une cabine de douche à porte battante et un plan de toilette beige.
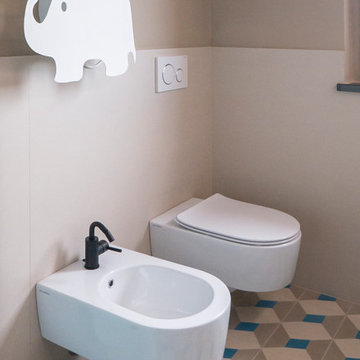
Liadesign
Réalisation d'une petite salle d'eau design avec un placard à porte plane, des portes de placard noires, une douche à l'italienne, WC séparés, un carrelage beige, des carreaux de porcelaine, un mur beige, carreaux de ciment au sol, une vasque, un plan de toilette en surface solide, un sol multicolore, une cabine de douche à porte battante et un plan de toilette noir.
Réalisation d'une petite salle d'eau design avec un placard à porte plane, des portes de placard noires, une douche à l'italienne, WC séparés, un carrelage beige, des carreaux de porcelaine, un mur beige, carreaux de ciment au sol, une vasque, un plan de toilette en surface solide, un sol multicolore, une cabine de douche à porte battante et un plan de toilette noir.
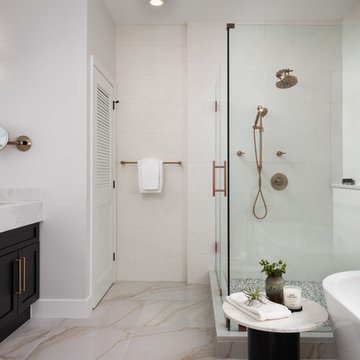
Cette photo montre une salle de bain chic avec un placard à porte shaker, des portes de placard noires, une baignoire indépendante, une douche d'angle, un carrelage blanc, des carreaux de porcelaine, un sol en carrelage de porcelaine, un plan de toilette en quartz modifié, un sol gris, une cabine de douche à porte battante et un plan de toilette blanc.

The guest bathroom's focal point is the dynamic black and white geometric patterned tile. The vanity is black and the hardware, faucets, mirror and sconce are all in matte brass. The vanity is topped with quartz. The shower has large matte white tiles we ran in a stacked pattern and we lined the back of the shampoo niche with floor tile for greater interest.
Idées déco de salles de bain avec des portes de placard noires et une cabine de douche à porte battante
5