Idées déco de salles de bain avec des portes de placard oranges et des portes de placard violettes
Trier par :
Budget
Trier par:Populaires du jour
21 - 40 sur 745 photos
1 sur 3
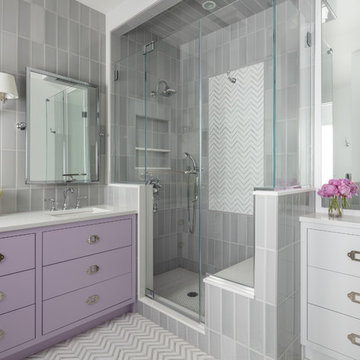
Réalisation d'une salle d'eau tradition avec un placard à porte plane, des portes de placard violettes, une douche d'angle, un carrelage gris, un mur gris, un lavabo encastré, un sol multicolore, une cabine de douche à porte battante et un plan de toilette blanc.
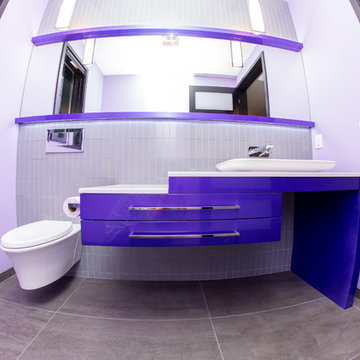
UCO Media and Concept II
Exemple d'une salle de bain tendance de taille moyenne avec un placard à porte plane, des portes de placard violettes, un carrelage gris, un carrelage en pâte de verre, un mur blanc, un sol en carrelage de porcelaine, une vasque, un plan de toilette en quartz modifié et un sol marron.
Exemple d'une salle de bain tendance de taille moyenne avec un placard à porte plane, des portes de placard violettes, un carrelage gris, un carrelage en pâte de verre, un mur blanc, un sol en carrelage de porcelaine, une vasque, un plan de toilette en quartz modifié et un sol marron.

This small, but hardworking bathroom has it all. Shower for two, plenty of storage and light with a pop of orange in the vanity to add to the impact of fun.
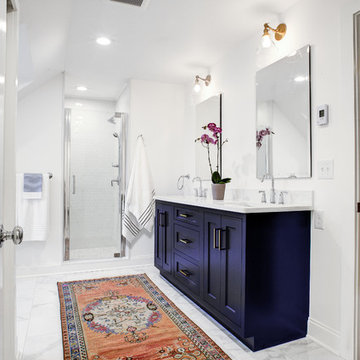
Idée de décoration pour une douche en alcôve principale design de taille moyenne avec un placard à porte shaker, WC séparés, un carrelage blanc, des carreaux de porcelaine, un mur blanc, un lavabo encastré, une cabine de douche à porte battante, un plan de toilette blanc, des portes de placard violettes, un sol en marbre, un plan de toilette en marbre et un sol blanc.
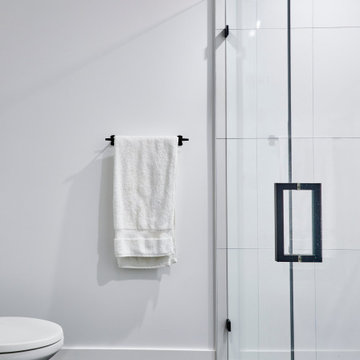
In the heart of Lakeview, Wrigleyville, our team completely remodeled a condo: master and guest bathrooms, kitchen, living room, and mudroom.
Master bath floating vanity by Metropolis.
Guest bath vanity by Bertch.
Tall pantry by Breckenridge.
Somerset light fixtures by Hinkley Lighting.
Bathroom design & build by 123 Remodeling - Chicago general contractor https://123remodeling.com/
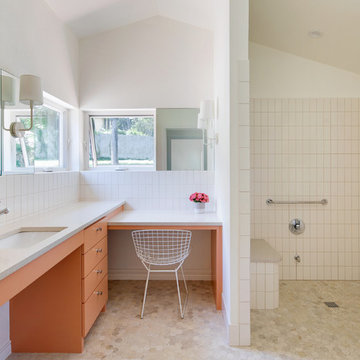
Aménagement d'une salle de bain rétro avec un placard à porte plane, des portes de placard oranges, une douche à l'italienne, un carrelage blanc, un mur blanc, un lavabo encastré, un sol beige, aucune cabine et un plan de toilette blanc.
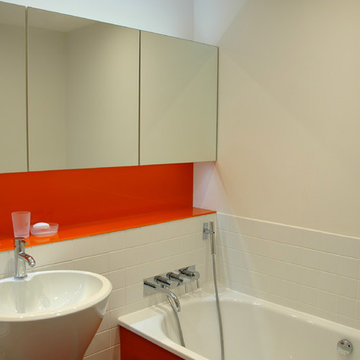
There was no external window in this bathroom, so we used bright orange glass to give this bathroom a clean fresh feeling. The custom-made wall cabinets don't need handles because the mirror door overlaps the cabinet. They provide masses of storage space. We often put automatic lights and glass shelves in these cabinets.
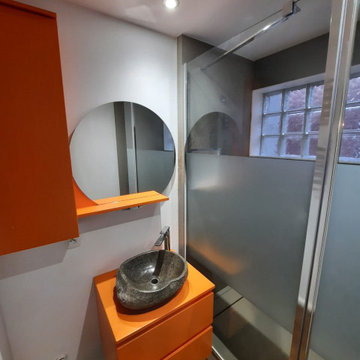
Rénovation d'une salle de bain triste.
Remplacement de la baignoire par une grande douche.
Habillage des murs avec des panneaux de résine imitation ardoise gris claire.
Meubles laqué orange avec vasque en pierre de rivière.

The master bath was designed around the copper clawfoot tub. Porcelain tiles on the wall, marble on the floor. Custom designed vanity.
Brittany Ambridge
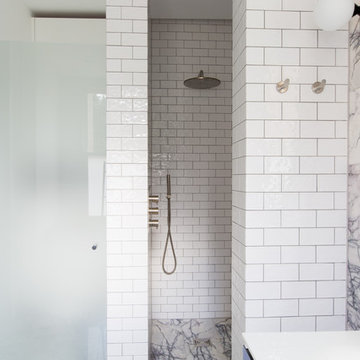
Ensuite to the Principal bedroom, walls clad in Viola Marble with a white metro contrast. The shower is walk in and the WC is concealed behind a sandblasted glass door.
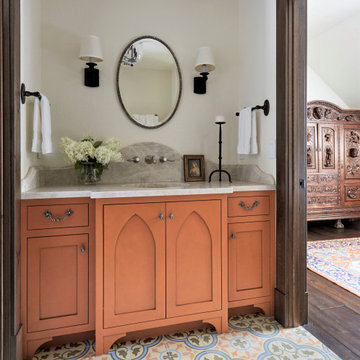
Réalisation d'une salle de bain tradition avec un placard à porte shaker, des portes de placard oranges, un mur blanc, un lavabo encastré, un sol multicolore, un plan de toilette gris, meuble simple vasque et meuble-lavabo encastré.
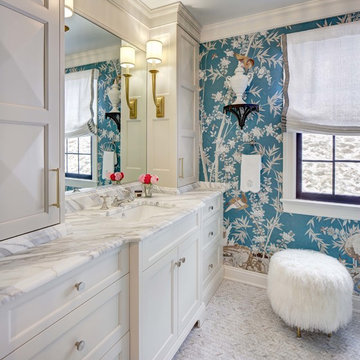
Her bathroom in Master Bath Suite.
Idées déco pour une salle de bain principale classique avec des portes de placard oranges, un mur bleu, un sol en carrelage de terre cuite, un lavabo encastré et un sol blanc.
Idées déco pour une salle de bain principale classique avec des portes de placard oranges, un mur bleu, un sol en carrelage de terre cuite, un lavabo encastré et un sol blanc.
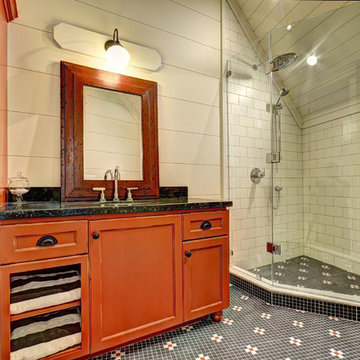
Cette image montre une salle d'eau chalet avec un lavabo encastré, un placard avec porte à panneau encastré, des portes de placard oranges, une douche d'angle, un carrelage multicolore et un mur beige.
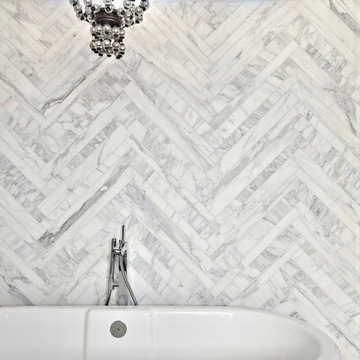
Casey Fry
Idées déco pour une grande salle de bain principale campagne avec un placard avec porte à panneau encastré, des portes de placard violettes, une baignoire indépendante, une douche ouverte, WC à poser, un carrelage multicolore, un carrelage de pierre, un mur violet, un plan vasque et un plan de toilette en marbre.
Idées déco pour une grande salle de bain principale campagne avec un placard avec porte à panneau encastré, des portes de placard violettes, une baignoire indépendante, une douche ouverte, WC à poser, un carrelage multicolore, un carrelage de pierre, un mur violet, un plan vasque et un plan de toilette en marbre.
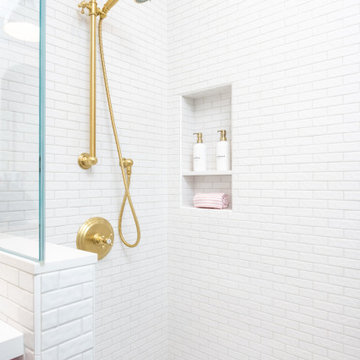
A custom pink vanity and makeup area, fun, blue-pattered tile, a crisp white shower, pops of brass throughout the lighting, fixtures, and accessories make this the perfect kid's bathroom.
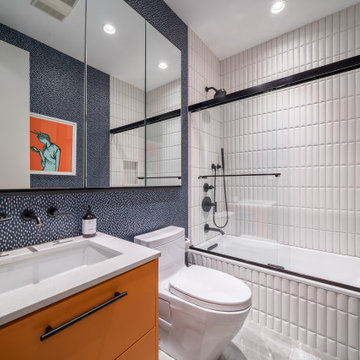
This home has a color theme that continues all the way to the bathroom. The dotted wallpaper as well as the dimensional white tile are complemented by the solid burnt orange sink and matte black fixtures.
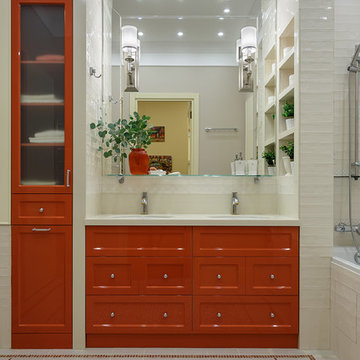
Aménagement d'une salle de bain principale classique avec des portes de placard oranges, une baignoire en alcôve, un carrelage blanc, un lavabo encastré, un sol multicolore, un plan de toilette blanc et un placard avec porte à panneau encastré.
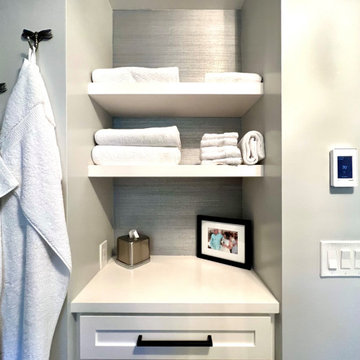
Arch Studio, Inc. designed a 730 square foot ADU for an artistic couple in Willow Glen, CA. This new small home was designed to nestle under the Oak Tree in the back yard of the main residence.
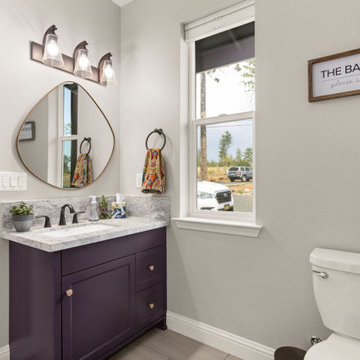
Aménagement d'une salle de bain craftsman de taille moyenne pour enfant avec un placard à porte shaker, des portes de placard violettes, WC à poser, un mur gris, un sol en carrelage de céramique, un plan de toilette en granite, un sol beige, un plan de toilette gris, meuble simple vasque et meuble-lavabo encastré.
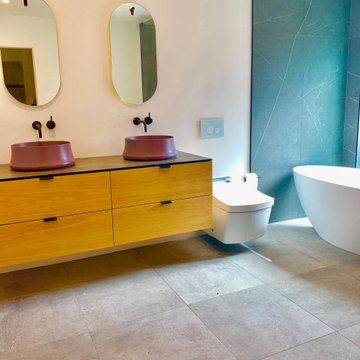
Remodeled master bath, wanted to give my clients something minimal, zen and with a touch of contemporary Italian sexy plumbing fixtures. The original space was more like a tunnel with oudated tile. We created a large wet area including shower and bath with a big window to allow lots of light into the room.
Idées déco de salles de bain avec des portes de placard oranges et des portes de placard violettes
2