Idées déco de salles de bain avec des portes de placard turquoises et un mur gris
Trier par :
Budget
Trier par:Populaires du jour
21 - 40 sur 183 photos
1 sur 3
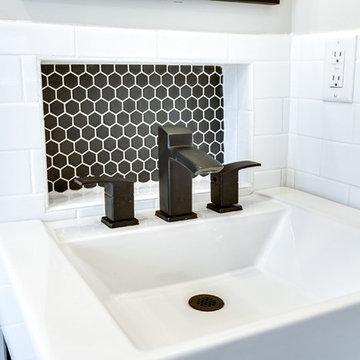
@205photography
Creating charm in this 1920's home was the main focus for this reno. We turned an outdated bathroom that hadn't been updated in decades into a welcoming space for guests and children for this growing family.
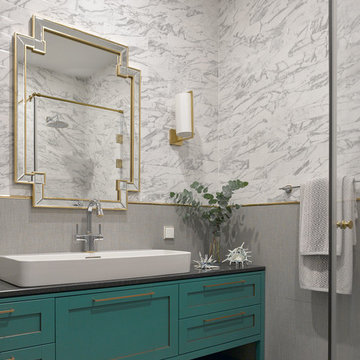
Interior Design by Inna Tedzhoeva and Zina Broyan (Berphin Interior), Photo by Sergey Ananiev / Дизайнеры Инна Теджоева и Зина Броян (Berphin Interior), фотограф Сергей Ананьев
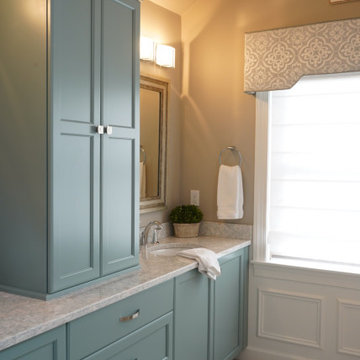
This client loves the colors of the sea and wanted to incorporate them into her Master Bath. While her husband requested a large walk-in shower (we did a zero-threshold with linear drain), she preferred a large soaking tub. By combining subtle glass tiles and accents of teal in the cabinetry and bathtub we balanced all the colors she loves while keeping the peaceful feeling of this private retreat. The myriad textures within the space required careful planning for the lighting throughout the space. Wall-washing fixtures were used to graze the accent a wall of glass tile while a modern chandelier adds a general ambient glow reminiscent of the sun even on a cloudy day!
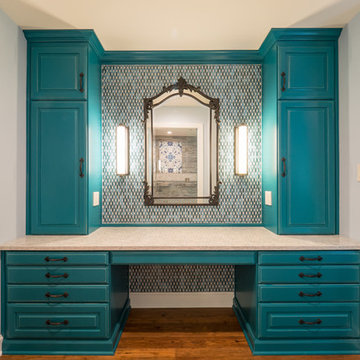
Cette photo montre une salle de bain principale chic de taille moyenne avec un placard avec porte à panneau encastré, des portes de placard turquoises, un carrelage bleu, des carreaux de céramique, un sol en bois brun, un plan de toilette en quartz modifié, un sol marron, un plan de toilette beige et un mur gris.
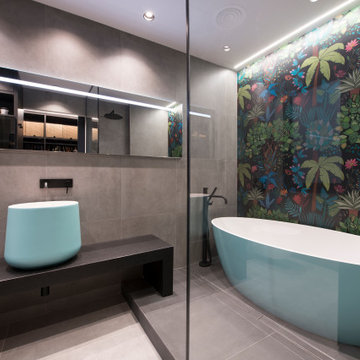
Aménagement d'une très grande salle de bain principale industrielle avec un placard sans porte, des portes de placard turquoises, une baignoire indépendante, une douche à l'italienne, WC suspendus, un carrelage gris, des carreaux de porcelaine, un mur gris, un sol en carrelage de porcelaine, une vasque, un plan de toilette noir, des toilettes cachées, meuble simple vasque, meuble-lavabo suspendu et un sol gris.

Ingmar Kurth, Frankfurt am Main
Cette image montre une salle d'eau design de taille moyenne avec des portes de placard turquoises, une douche ouverte, un mur gris, sol en béton ciré, une grande vasque, un sol gris, aucune cabine, un plan de toilette blanc et un placard à porte plane.
Cette image montre une salle d'eau design de taille moyenne avec des portes de placard turquoises, une douche ouverte, un mur gris, sol en béton ciré, une grande vasque, un sol gris, aucune cabine, un plan de toilette blanc et un placard à porte plane.
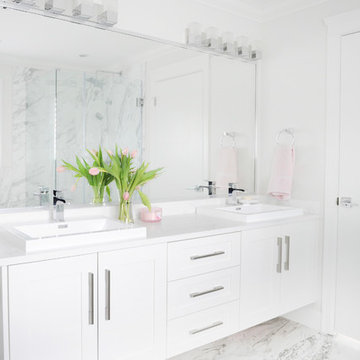
Photography by Tracey Ayton
Cette photo montre une salle de bain principale tendance de taille moyenne avec un placard à porte shaker, des portes de placard turquoises, une baignoire posée, une douche d'angle, WC à poser, un carrelage gris, des carreaux de porcelaine, un mur gris, un sol en carrelage de porcelaine, un lavabo posé, un plan de toilette en quartz modifié, un sol blanc, une cabine de douche à porte battante et un plan de toilette blanc.
Cette photo montre une salle de bain principale tendance de taille moyenne avec un placard à porte shaker, des portes de placard turquoises, une baignoire posée, une douche d'angle, WC à poser, un carrelage gris, des carreaux de porcelaine, un mur gris, un sol en carrelage de porcelaine, un lavabo posé, un plan de toilette en quartz modifié, un sol blanc, une cabine de douche à porte battante et un plan de toilette blanc.
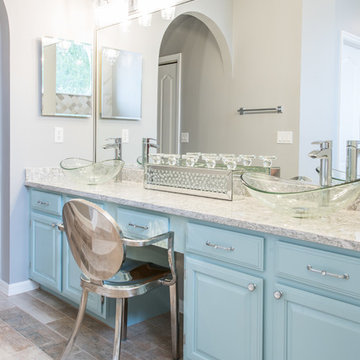
The homeowners chose to keep the existing double vanity and update it with a coat of paint. Brittany chose “Watery” by Sherwin Williams for a pop of color, and added the Legacy Crystal knobs and pulls from Atlas Hardware for a touch of glitz. The double vanity was complete with a quartz countertop from Cambria in the color Berwyn™ and glass vessel sinks from Danze Faucet.
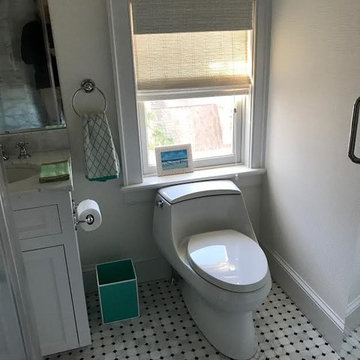
Idée de décoration pour une petite salle d'eau champêtre avec un placard avec porte à panneau encastré, des portes de placard turquoises, WC à poser, un mur gris, un sol en marbre, un lavabo encastré, un plan de toilette en marbre, un sol gris et un plan de toilette gris.

The second floor or this design/build was developed specifically as the kids area of the home. With two colorful bathrooms, four large bedrooms, a T.V. area and a play room, this second floor is any kids dream get away from their parents.
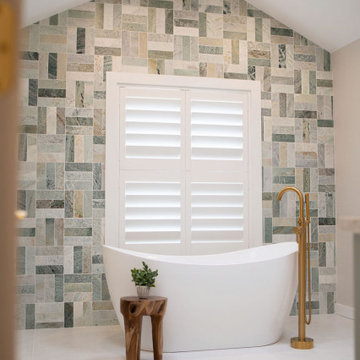
Inspiration pour une salle de bain principale traditionnelle avec un placard à porte shaker, des portes de placard turquoises, une baignoire indépendante, un carrelage vert, du carrelage en marbre, un mur gris, un sol en carrelage de porcelaine, un lavabo encastré, un plan de toilette en marbre, un sol blanc, une cabine de douche à porte battante, un plan de toilette blanc, meuble double vasque, meuble-lavabo sur pied et poutres apparentes.
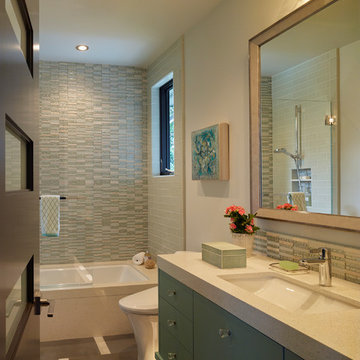
Ken Gutmaker
Cette image montre une salle de bain design de taille moyenne pour enfant avec un placard à porte plane, des portes de placard turquoises, une baignoire encastrée, un combiné douche/baignoire, WC à poser, un carrelage multicolore, mosaïque, un mur gris, un sol en carrelage de porcelaine, un lavabo encastré et un plan de toilette en quartz modifié.
Cette image montre une salle de bain design de taille moyenne pour enfant avec un placard à porte plane, des portes de placard turquoises, une baignoire encastrée, un combiné douche/baignoire, WC à poser, un carrelage multicolore, mosaïque, un mur gris, un sol en carrelage de porcelaine, un lavabo encastré et un plan de toilette en quartz modifié.
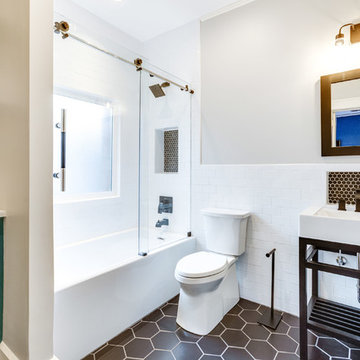
@205photography
Creating charm in this 1920's home was the main focus for this reno. We turned an outdated bathroom that hadn't been updated in decades into a welcoming space for guests and children for this growing family.
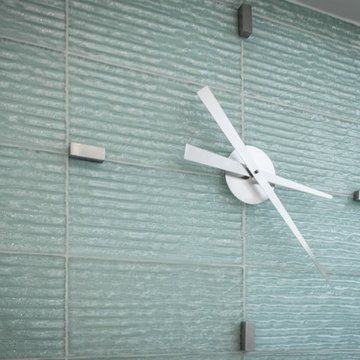
Exemple d'une salle de bain principale tendance avec un placard en trompe-l'oeil, des portes de placard turquoises, une baignoire indépendante, une douche double, WC à poser, un carrelage vert, un carrelage en pâte de verre, un mur gris, un sol en carrelage de céramique, un lavabo encastré, un plan de toilette en quartz modifié, un sol gris et une cabine de douche à porte battante.
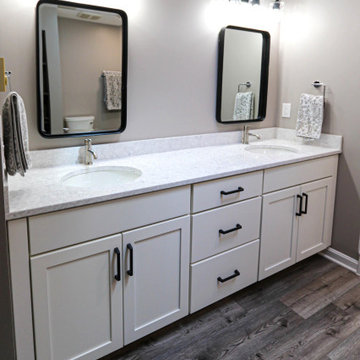
In this master bath, Medallion Flat Panel Potters Mill and Lancaster cabinetry in White Icing Classic Paint was installed. The countertop is 3cm Corian Quartz in Stratus White color. Two Capital Lighting Clint 3-light vanity fixtures in black iron. Two Croften Rustic Industrial Iron Framed Vanity Bathroom Wall Mirrors. Delta Trinsic collection in chrome, Kohler Caxton Oval Sink and Cimmarron toilet, Pulse Kauai Shower System, and Cardinal tempered shower door. In the shower, on the walls is CTI 8x16 gloss and Horizon 2x2 matte tile on the shower floor. Homecrest luxury vinyl plank flooring in Cascade Canyon, color: Caprock.
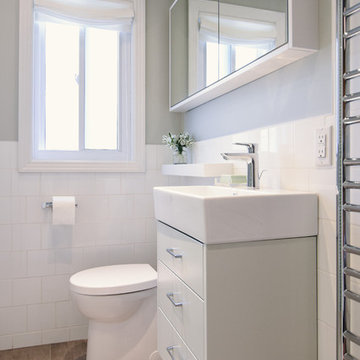
Idée de décoration pour une petite salle d'eau design avec un placard à porte plane, des portes de placard turquoises, une douche à l'italienne, WC séparés, un carrelage blanc, des carreaux de céramique, un mur gris, un sol en carrelage de porcelaine, un lavabo suspendu, un sol gris et une cabine de douche à porte battante.
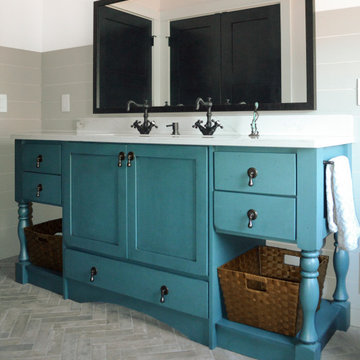
Idées déco pour une grande salle de bain campagne avec un placard à porte shaker, des portes de placard turquoises, une baignoire en alcôve, un mur gris, un sol en carrelage de céramique, une grande vasque, un plan de toilette en quartz modifié, un sol gris, un plan de toilette blanc, meuble simple vasque, meuble-lavabo sur pied, un plafond voûté et du lambris de bois.
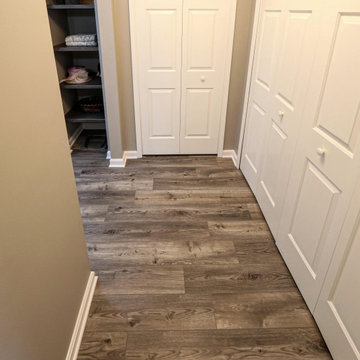
In this master bath, Medallion Flat Panel Potters Mill and Lancaster cabinetry in White Icing Classic Paint was installed. The countertop is 3cm Corian Quartz in Stratus White color. Two Capital Lighting Clint 3-light vanity fixtures in black iron. Two Croften Rustic Industrial Iron Framed Vanity Bathroom Wall Mirrors. Delta Trinsic collection in chrome, Kohler Caxton Oval Sink and Cimmarron toilet, Pulse Kauai Shower System, and Cardinal tempered shower door. In the shower, on the walls is CTI 8x16 gloss and Horizon 2x2 matte tile on the shower floor. Homecrest luxury vinyl plank flooring in Cascade Canyon, color: Caprock.
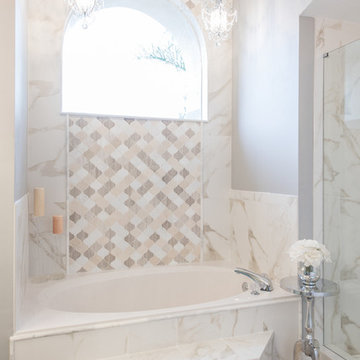
The bathtub wall features an Arabesque Blended Mosaic in the color Tuileries from Bedrosians, and continues to the top of the window to enhance the height of the ceilings. Blast 12x24 tile in Calacatta from Happy Floors outlines the remainder of the walls surrounding the bathtub, and was used in the shower walls as well. For the final touches, two small sized crystal chandeliers were hung over the bathtub and amplify the grand ambiance of the space.
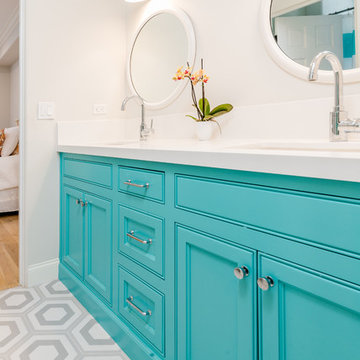
Réalisation d'une salle de bain tradition de taille moyenne pour enfant avec un placard à porte affleurante, des portes de placard turquoises, un carrelage multicolore, un mur gris, un sol en carrelage de porcelaine, un lavabo encastré, un plan de toilette en quartz modifié et un sol multicolore.
Idées déco de salles de bain avec des portes de placard turquoises et un mur gris
2