Idées déco de salles de bain avec des portes de placards vertess et un mur marron
Trier par :
Budget
Trier par:Populaires du jour
1 - 20 sur 57 photos
1 sur 3

This Midcentury modern home was designed for Pardee Homes Las Vegas. It features an open floor plan that opens up to amazing outdoor spaces.
Exemple d'une salle de bain principale rétro de taille moyenne avec un placard à porte plane, des portes de placards vertess, une baignoire indépendante, une douche à l'italienne, WC à poser, un carrelage noir, des carreaux de céramique, un mur marron, un lavabo encastré, un plan de toilette en marbre et aucune cabine.
Exemple d'une salle de bain principale rétro de taille moyenne avec un placard à porte plane, des portes de placards vertess, une baignoire indépendante, une douche à l'italienne, WC à poser, un carrelage noir, des carreaux de céramique, un mur marron, un lavabo encastré, un plan de toilette en marbre et aucune cabine.

Simon Hurst Photography
Inspiration pour une salle de bain principale chalet avec des portes de placards vertess, un mur marron, parquet foncé, un lavabo encastré, un sol marron, un plan de toilette gris et un placard avec porte à panneau encastré.
Inspiration pour une salle de bain principale chalet avec des portes de placards vertess, un mur marron, parquet foncé, un lavabo encastré, un sol marron, un plan de toilette gris et un placard avec porte à panneau encastré.

This painted master bathroom was designed and made by Tim Wood.
One end of the bathroom has built in wardrobes painted inside with cedar of Lebanon backs, adjustable shelves, clothes rails, hand made soft close drawers and specially designed and made shoe racking.
The vanity unit has a partners desk look with adjustable angled mirrors and storage behind. All the tap fittings were supplied in nickel including the heated free standing towel rail. The area behind the lavatory was boxed in with cupboards either side and a large glazed cupboard above. Every aspect of this bathroom was co-ordinated by Tim Wood.
Designed, hand made and photographed by Tim Wood

Working with the homeowners and our design team, we feel that we created the ultimate spa retreat. The main focus is the grand vanity with towers on either side and matching bridge spanning above to hold the LED lights. By Plain & Fancy cabinetry, the Vogue door beaded inset door works well with the Forest Shadow finish. The toe space has a decorative valance down below with LED lighting behind. Centaurus granite rests on top with white vessel sinks and oil rubber bronze fixtures. The light stone wall in the backsplash area provides a nice contrast and softens up the masculine tones. Wall sconces with angled mirrors added a nice touch.
We brought the stone wall back behind the freestanding bathtub appointed with a wall mounted tub filler. The 69" Victoria & Albert bathtub features clean lines and LED uplighting behind. This all sits on a french pattern travertine floor with a hidden surprise; their is a heating system underneath.
In the shower we incorporated more stone, this time in the form of a darker split river rock. We used this as the main shower floor and as listello bands. Kohler oil rubbed bronze shower heads, rain head, and body sprayer finish off the master bath.
Photographer: Johan Roetz
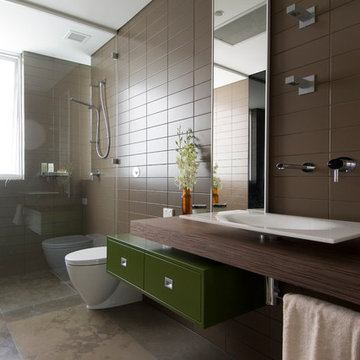
Design by Minosa a Photography by Brett Boardman
Inspiration pour une salle de bain minimaliste avec une vasque, un placard à porte plane, des portes de placards vertess, un plan de toilette en bois, une douche à l'italienne, un carrelage marron, un mur marron et un plan de toilette marron.
Inspiration pour une salle de bain minimaliste avec une vasque, un placard à porte plane, des portes de placards vertess, un plan de toilette en bois, une douche à l'italienne, un carrelage marron, un mur marron et un plan de toilette marron.
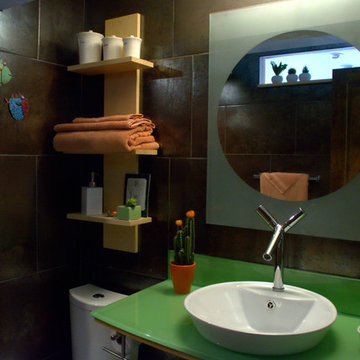
This lovely bathroom remodel was originally a small powder room turned Master Bath. The walls are completely tiled in a lovely dark brown ceramic tile while the lighter tile on the floor offsets the dark walls. The Shower is curbless and has one glass panel for an open shower feel. The towel rack was custom made to facilitate the lack of storage. Lime Green glass counter tops on the vanity and modern fixtures make this bathroom one of a kind.
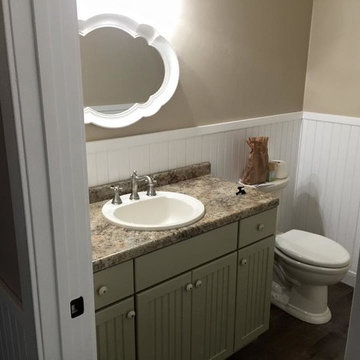
Earth tones really warm up this guest bathroom with a dark brown floor, beige walls and olive vanity. The curved bathroom mirror adds a beautiful feminine touch to this custom space.
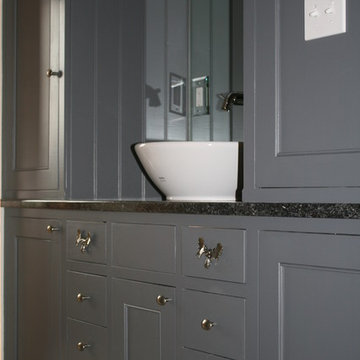
Cette photo montre une salle de bain principale montagne de taille moyenne avec un placard à porte shaker, des portes de placards vertess, une baignoire sur pieds, une douche d'angle, un carrelage marron, des carreaux de céramique, un mur marron, un sol en carrelage de céramique, une vasque, un plan de toilette en granite, un sol marron et une cabine de douche à porte battante.
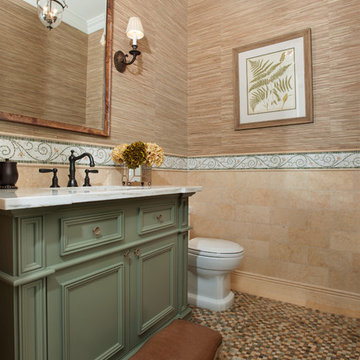
Powder Bathroom with Jerusalem gold wall tile, marble mosaic wall listello, marble mosaic floor, green painted vanity, oil rubbed bronze faucet and sconces, Calacatta gold vanity top, grasscloth wallpaper.
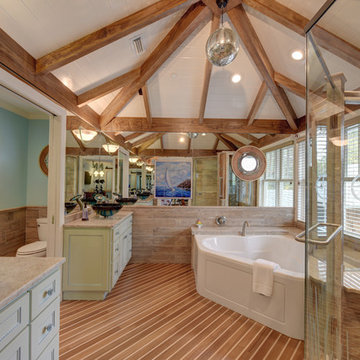
Aménagement d'une grande douche en alcôve principale classique avec un placard à porte affleurante, des portes de placards vertess, une baignoire d'angle, un carrelage marron, un mur marron, un sol en bois brun, une vasque, un plan de toilette en granite, un sol marron et une cabine de douche à porte battante.
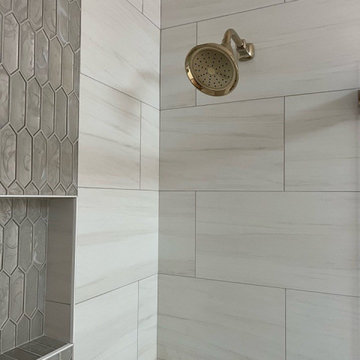
This traditional home in Lexington now has a timeless modern appeal with just the right amount of glamour. The Margaux Collection by Kohler featured in their french gold is not only beautiful but accentuates the warm earth-tone walls. This bathroom is absolutely stunning with the glass mosaic accent tile that lines the niche in the shower, the warm wood look tile on the floor and clary sage cabinetry that pops in this space. Cambria Brittanica Gold vanity top pulls the entire room together with perfection.
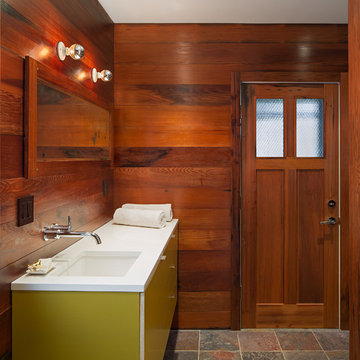
Sam Oberter
Inspiration pour une salle de bain chalet avec un lavabo encastré, un placard à porte plane, des portes de placards vertess et un mur marron.
Inspiration pour une salle de bain chalet avec un lavabo encastré, un placard à porte plane, des portes de placards vertess et un mur marron.
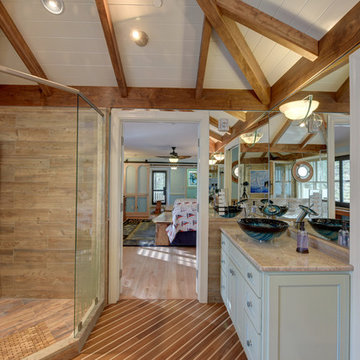
Exemple d'une grande douche en alcôve principale chic avec un placard à porte affleurante, des portes de placards vertess, une baignoire d'angle, un carrelage marron, des carreaux de porcelaine, un mur marron, un sol en bois brun, une vasque, un plan de toilette en granite, un sol marron et une cabine de douche à porte battante.
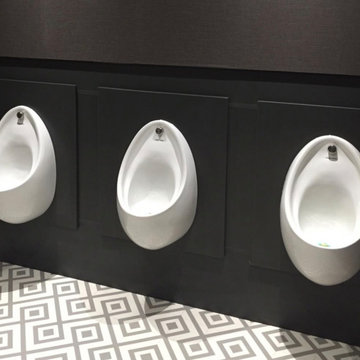
Idées déco pour une salle de bain moderne de taille moyenne avec un placard à porte plane, des portes de placards vertess, un urinoir, un carrelage marron, des carreaux de céramique, un mur marron, un sol en vinyl, un lavabo posé, un plan de toilette en stratifié, un sol gris, un plan de toilette blanc, meuble double vasque, meuble-lavabo encastré et du papier peint.
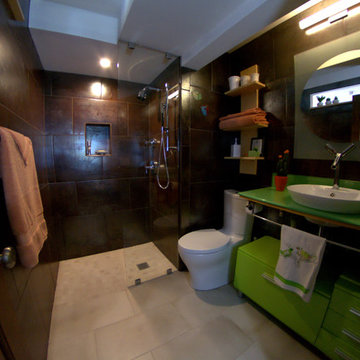
This lovely bathroom remodel was originally a small powder room turned Master Bath. The walls are completely tiled in a lovely dark brown ceramic tile while the lighter tile on the floor offsets the dark walls. The Shower is curbless and has one glass panel for an open shower feel. The towel rack was custom made to facilitate the lack of storage. Lime Green glass counter tops on the vanity and modern fixtures make this bathroom one of a kind.
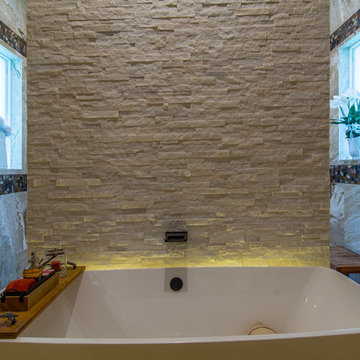
Working with the homeowners and our design team, we feel that we created the ultimate spa retreat. The main focus is the grand vanity with towers on either side and matching bridge spanning above to hold the LED lights. By Plain & Fancy cabinetry, the Vogue door beaded inset door works well with the Forest Shadow finish. The toe space has a decorative valance down below with LED lighting behind. Centaurus granite rests on top with white vessel sinks and oil rubber bronze fixtures. The light stone wall in the backsplash area provides a nice contrast and softens up the masculine tones. Wall sconces with angled mirrors added a nice touch.
We brought the stone wall back behind the freestanding bathtub appointed with a wall mounted tub filler. The 69" Victoria & Albert bathtub features clean lines and LED uplighting behind. This all sits on a french pattern travertine floor with a hidden surprise; their is a heating system underneath.
In the shower we incorporated more stone, this time in the form of a darker split river rock. We used this as the main shower floor and as listello bands. Kohler oil rubbed bronze shower heads, rain head, and body sprayer finish off the master bath.
Photographer: Johan Roetz
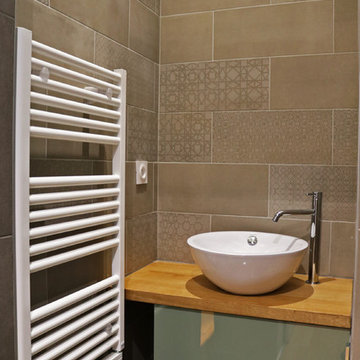
Laure GUIROY
Idée de décoration pour une petite salle de bain design avec un placard à porte affleurante, des portes de placards vertess, un carrelage marron, des carreaux en terre cuite, un mur marron, un sol en carrelage de céramique, un lavabo posé, un plan de toilette en bois, un sol marron et aucune cabine.
Idée de décoration pour une petite salle de bain design avec un placard à porte affleurante, des portes de placards vertess, un carrelage marron, des carreaux en terre cuite, un mur marron, un sol en carrelage de céramique, un lavabo posé, un plan de toilette en bois, un sol marron et aucune cabine.
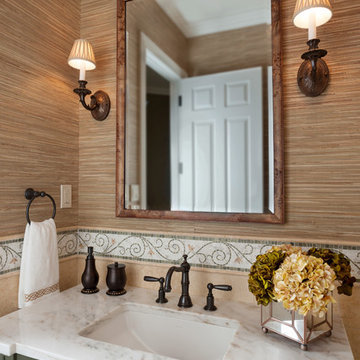
Powder Bathroom with Jerusalem gold wall tile, marble mosaic wall listello, marble mosaic floor, green painted vanity, oil rubbed bronze faucet and sconces, Calacatta gold vanity top, grasscloth wallpaper.
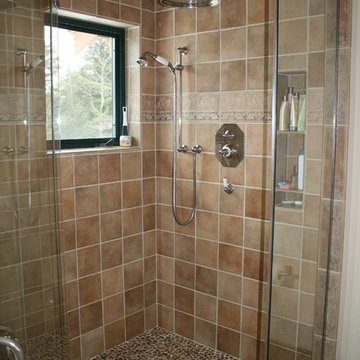
Idée de décoration pour une salle de bain principale chalet de taille moyenne avec une baignoire sur pieds, une douche d'angle, un carrelage marron, des carreaux de céramique, un mur marron, un sol en carrelage de céramique, un sol marron, une cabine de douche à porte battante, un placard à porte shaker, des portes de placards vertess, une vasque et un plan de toilette en granite.
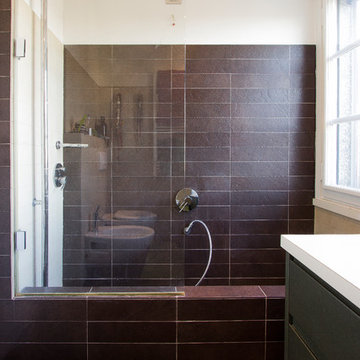
Due camere doppie, una grande singola, doppi servizi e lavanderia tutto in meno di 100mq
Idée de décoration pour une petite salle de bain principale design avec un placard en trompe-l'oeil, des portes de placards vertess, une baignoire posée, un combiné douche/baignoire, WC suspendus, un carrelage marron, un mur marron, un sol en carrelage de porcelaine, une vasque, un plan de toilette en stratifié, un sol marron et une cabine de douche à porte battante.
Idée de décoration pour une petite salle de bain principale design avec un placard en trompe-l'oeil, des portes de placards vertess, une baignoire posée, un combiné douche/baignoire, WC suspendus, un carrelage marron, un mur marron, un sol en carrelage de porcelaine, une vasque, un plan de toilette en stratifié, un sol marron et une cabine de douche à porte battante.
Idées déco de salles de bain avec des portes de placards vertess et un mur marron
1