Idées déco de salles de bain avec des portes de placards vertess et un plan de toilette en marbre
Trier par:Populaires du jour
161 - 180 sur 862 photos
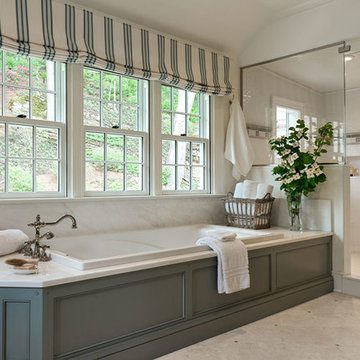
rob karosis
Cette photo montre une grande douche en alcôve principale nature avec un placard à porte shaker, des portes de placards vertess, une baignoire posée, un mur blanc, un sol en carrelage de céramique, un lavabo encastré, un plan de toilette en marbre, un sol beige et une cabine de douche à porte battante.
Cette photo montre une grande douche en alcôve principale nature avec un placard à porte shaker, des portes de placards vertess, une baignoire posée, un mur blanc, un sol en carrelage de céramique, un lavabo encastré, un plan de toilette en marbre, un sol beige et une cabine de douche à porte battante.
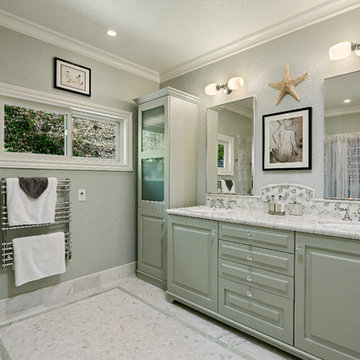
This stunning master bathroom remodel by our Lafayette studio features a serene sage green color scheme, adding a calming and peaceful atmosphere to the space. The twin basins with a sleek marble countertop provide ample storage and counter space for the couple. The shower area is defined by a beautiful glass wall, creating a spacious and open feel. The stylish design elements of this bathroom create a modern and luxurious ambiance.
---
Project by Douglah Designs. Their Lafayette-based design-build studio serves San Francisco's East Bay areas, including Orinda, Moraga, Walnut Creek, Danville, Alamo Oaks, Diablo, Dublin, Pleasanton, Berkeley, Oakland, and Piedmont.
For more about Douglah Designs, click here: http://douglahdesigns.com/
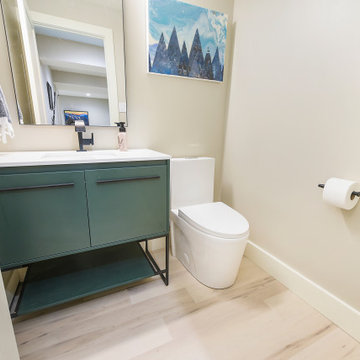
Clean and bright vinyl planks for a space where you can clear your mind and relax. Unique knots bring life and intrigue to this tranquil maple design.
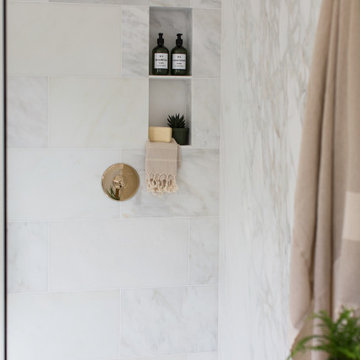
This remodel project was a complete overhaul taking the existing bathroom down to the studs and floor boards. Marble tile, slap and mosaic floor tile. Step in shower with no door, shower faucet by Newport Brass.
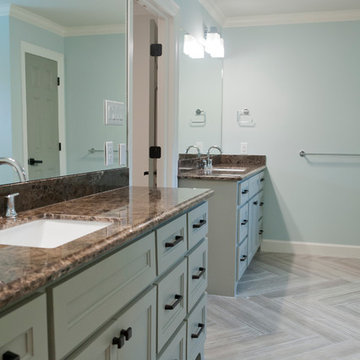
Photos by Curtis Lawson
Idées déco pour une salle de bain principale exotique de taille moyenne avec un lavabo encastré, un placard avec porte à panneau encastré, des portes de placards vertess, un plan de toilette en marbre, une baignoire indépendante, une douche d'angle, un carrelage multicolore, des carreaux de porcelaine, un mur bleu et un sol en carrelage de porcelaine.
Idées déco pour une salle de bain principale exotique de taille moyenne avec un lavabo encastré, un placard avec porte à panneau encastré, des portes de placards vertess, un plan de toilette en marbre, une baignoire indépendante, une douche d'angle, un carrelage multicolore, des carreaux de porcelaine, un mur bleu et un sol en carrelage de porcelaine.
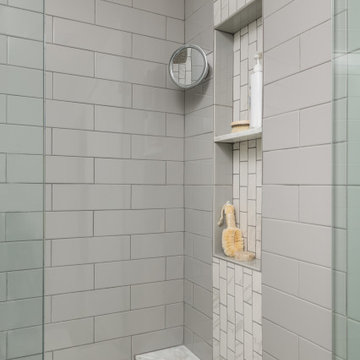
Réalisation d'une petite douche en alcôve principale design avec un placard avec porte à panneau encastré, des portes de placards vertess, WC séparés, un carrelage gris, des carreaux de céramique, un mur blanc, un sol en carrelage de porcelaine, un lavabo encastré, un plan de toilette en marbre, un sol gris, un plan de toilette multicolore, meuble double vasque et meuble-lavabo sur pied.
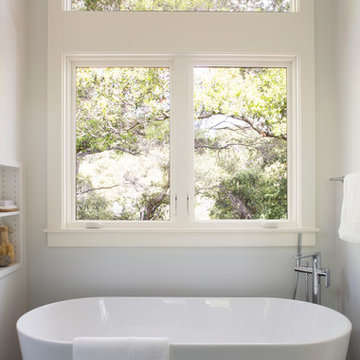
Master Bathroom with freestanding tub
Photo byPaul Dyer
Exemple d'une douche en alcôve principale chic de taille moyenne avec un placard à porte shaker, des portes de placards vertess, une baignoire indépendante, WC à poser, du carrelage en marbre, un mur blanc, un sol en carrelage de porcelaine, un lavabo encastré, un plan de toilette en marbre, un sol gris et une cabine de douche à porte battante.
Exemple d'une douche en alcôve principale chic de taille moyenne avec un placard à porte shaker, des portes de placards vertess, une baignoire indépendante, WC à poser, du carrelage en marbre, un mur blanc, un sol en carrelage de porcelaine, un lavabo encastré, un plan de toilette en marbre, un sol gris et une cabine de douche à porte battante.
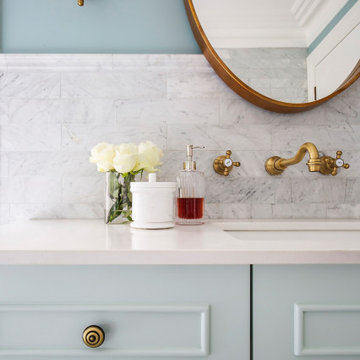
Brass, marble and green. The perfect combo?
I love wall taps. They help keep the benches clean!
How beautiful do they look against the marble tiles with the brass mirror.
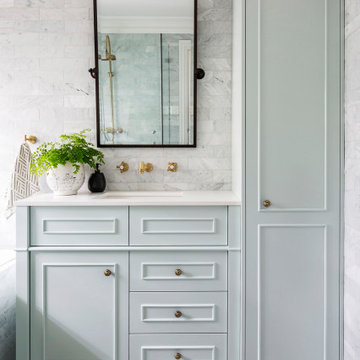
This shade of green perfectly compliments the marble and brass palette to the kids bathroom.
Brass tapware features throughout the house - you can just make out the impressive overhead shower with hand held shower combo reflected in the mirror.
The tall cabinet features loads of extra storage above and a laundry chute below.
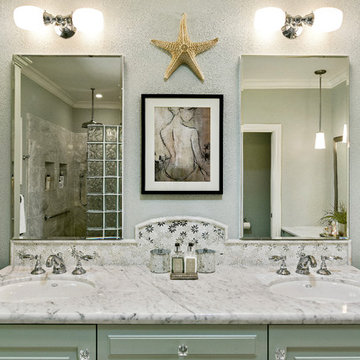
This stunning master bathroom remodel by our Lafayette studio features a serene sage green color scheme, adding a calming and peaceful atmosphere to the space. The twin basins with a sleek marble countertop provide ample storage and counter space for the couple. The shower area is defined by a beautiful glass wall, creating a spacious and open feel. The stylish design elements of this bathroom create a modern and luxurious ambiance.
---
Project by Douglah Designs. Their Lafayette-based design-build studio serves San Francisco's East Bay areas, including Orinda, Moraga, Walnut Creek, Danville, Alamo Oaks, Diablo, Dublin, Pleasanton, Berkeley, Oakland, and Piedmont.
For more about Douglah Designs, click here: http://douglahdesigns.com/
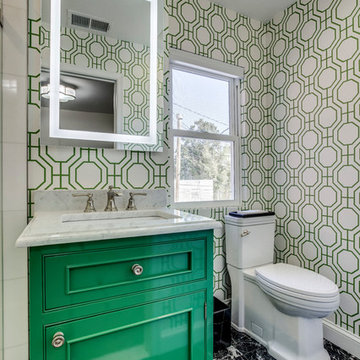
Green with envy.. our showroom bathroom.
Aménagement d'une petite salle d'eau classique avec un placard à porte affleurante, des portes de placards vertess, une douche d'angle, WC à poser, un carrelage blanc, du carrelage en marbre, un sol en marbre, un lavabo encastré, un plan de toilette en marbre, un sol noir, une cabine de douche à porte battante et un plan de toilette blanc.
Aménagement d'une petite salle d'eau classique avec un placard à porte affleurante, des portes de placards vertess, une douche d'angle, WC à poser, un carrelage blanc, du carrelage en marbre, un sol en marbre, un lavabo encastré, un plan de toilette en marbre, un sol noir, une cabine de douche à porte battante et un plan de toilette blanc.
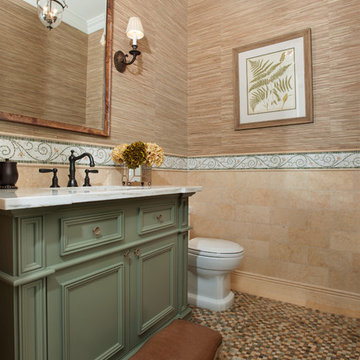
Powder Bathroom with Jerusalem gold wall tile, marble mosaic wall listello, marble mosaic floor, green painted vanity, oil rubbed bronze faucet and sconces, Calacatta gold vanity top, grasscloth wallpaper.
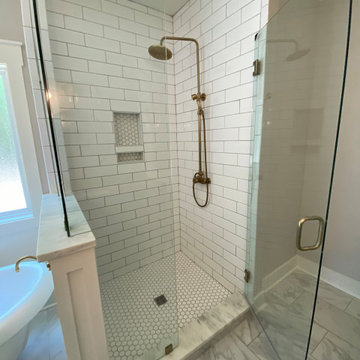
Exemple d'une grande salle de bain principale et grise et blanche nature avec un placard à porte shaker, des portes de placards vertess, une baignoire sur pieds, un espace douche bain, un carrelage blanc, un carrelage métro, un mur gris, un sol en ardoise, un lavabo encastré, un plan de toilette en marbre, un sol gris, une cabine de douche à porte battante, un plan de toilette gris, meuble double vasque, meuble-lavabo encastré, boiseries et un plafond décaissé.
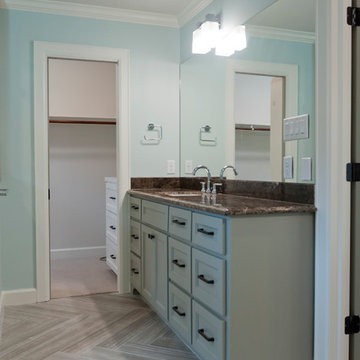
Photos by Curtis Lawson
Exemple d'une salle de bain principale exotique de taille moyenne avec un lavabo encastré, un placard avec porte à panneau encastré, des portes de placards vertess, un plan de toilette en marbre, une baignoire indépendante, une douche d'angle, un carrelage multicolore, des carreaux de porcelaine, un mur bleu et un sol en carrelage de porcelaine.
Exemple d'une salle de bain principale exotique de taille moyenne avec un lavabo encastré, un placard avec porte à panneau encastré, des portes de placards vertess, un plan de toilette en marbre, une baignoire indépendante, une douche d'angle, un carrelage multicolore, des carreaux de porcelaine, un mur bleu et un sol en carrelage de porcelaine.
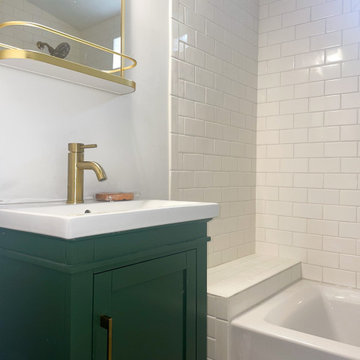
A beautifully renovated bathroom, showcasing a stunning green vanity with gleaming gold hardware. The vanity serves as the focal point of the space, drawing the eye with its rich green hue and eye-catching hardware. The gold accents on the vanity add a touch of glamour and luxury, complementing the understated elegance of the white subway tile shower. The shower walls are covered in crisp white tiles, creating a clean and modern look that is easy to maintain. The use of white subway tiles in the shower is a classic design choice that adds timeless appeal to the space. The combination of the green vanity and gold hardware, along with the white subway tile shower, creates a harmonious color scheme that is both bold and sophisticated. The overall effect is a bathroom that is both functional and visually stunning.
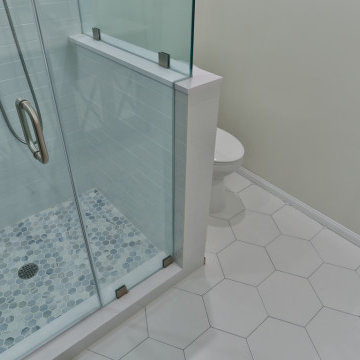
The original Master Bathroom was quite large and had two separate entry ways in. It just didn't make sense so the homeowners decided to divide the old MB into two separate bathrooms; one full and one 3/4.
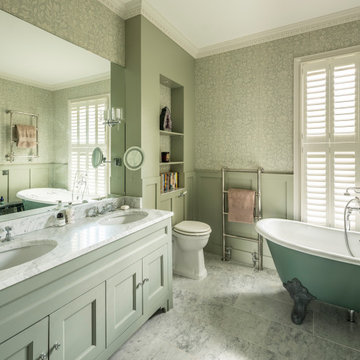
Tradtional style bathroom with panelled walls and wallpaper. A roll top bath and marble vanity unit for an elegant and timeless style. Part of a four storey house renovation in London by Gemma Dudgeon Interiors
See more of this project on my website portfolio
https://www.gemmadudgeon.com

Inspired by the existing Regency period details with contemporary elements introduced, this master bedroom, en-suite and dressing room (accessed by a hidden doorway) was designed by Lathams as part of a comprehensive interior design scheme for the entire property.
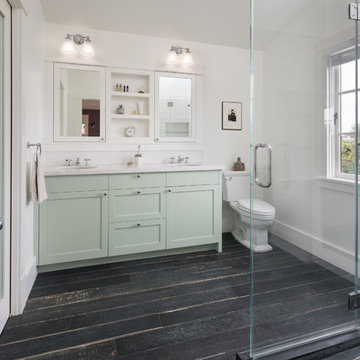
Mark Compton
Exemple d'une grande salle de bain principale chic avec un placard à porte shaker, des portes de placards vertess, une douche d'angle, WC à poser, un carrelage blanc, un mur blanc, un sol en carrelage de céramique, un lavabo posé, un plan de toilette en marbre, un sol noir, une cabine de douche à porte battante, un plan de toilette blanc et des carreaux de porcelaine.
Exemple d'une grande salle de bain principale chic avec un placard à porte shaker, des portes de placards vertess, une douche d'angle, WC à poser, un carrelage blanc, un mur blanc, un sol en carrelage de céramique, un lavabo posé, un plan de toilette en marbre, un sol noir, une cabine de douche à porte battante, un plan de toilette blanc et des carreaux de porcelaine.
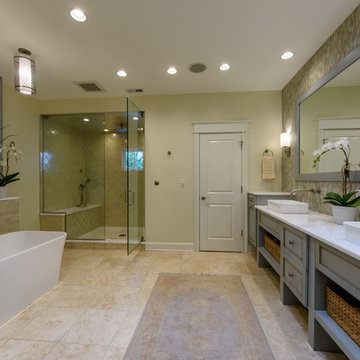
Philip Hegel Photography
Cette photo montre une très grande douche en alcôve principale chic avec un placard sans porte, des portes de placards vertess, une baignoire indépendante, WC à poser, un carrelage vert, des carreaux de céramique, un mur jaune, un sol en travertin, une vasque, un plan de toilette en marbre, un sol beige, une cabine de douche à porte battante et un plan de toilette blanc.
Cette photo montre une très grande douche en alcôve principale chic avec un placard sans porte, des portes de placards vertess, une baignoire indépendante, WC à poser, un carrelage vert, des carreaux de céramique, un mur jaune, un sol en travertin, une vasque, un plan de toilette en marbre, un sol beige, une cabine de douche à porte battante et un plan de toilette blanc.
Idées déco de salles de bain avec des portes de placards vertess et un plan de toilette en marbre
9