Idées déco de salles de bain avec des portes de placards vertess et un plan de toilette en quartz
Trier par :
Budget
Trier par:Populaires du jour
101 - 120 sur 365 photos
1 sur 3
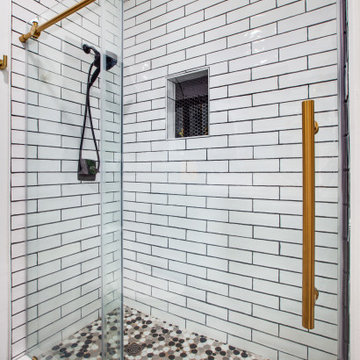
Complete renovation of master bath. Increased the size of the shower by removing tub and creating this beautiful spa like retreat. The hunter green vanity was custom made to height as the client is tall. The beautiful brass hardware add a touch of elegance, like icing on a cake.
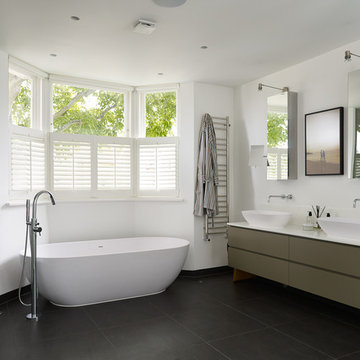
Réalisation d'une grande salle de bain design avec un placard à porte plane, des portes de placards vertess, une baignoire indépendante, un mur blanc, une vasque, un plan de toilette en quartz et un sol noir.
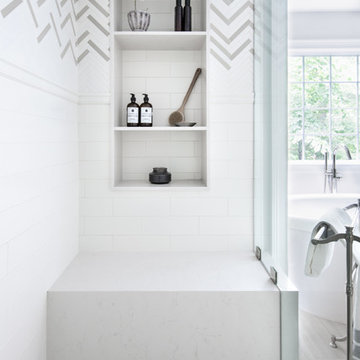
Photography By Cara, LLC
Idée de décoration pour une douche en alcôve principale tradition de taille moyenne avec un placard à porte affleurante, des portes de placards vertess, une baignoire indépendante, un carrelage blanc, un carrelage métro, un mur gris, un lavabo intégré, un plan de toilette en quartz, une cabine de douche à porte battante et un plan de toilette blanc.
Idée de décoration pour une douche en alcôve principale tradition de taille moyenne avec un placard à porte affleurante, des portes de placards vertess, une baignoire indépendante, un carrelage blanc, un carrelage métro, un mur gris, un lavabo intégré, un plan de toilette en quartz, une cabine de douche à porte battante et un plan de toilette blanc.
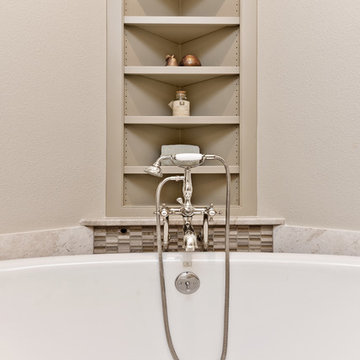
Our client on this project requested a spa-like feel where they could rejuvenate after a hard day at work.
The big change that made all the difference was removing the walled-off shower. This change greatly opened up the space, although in removing the wall we had to reroute electrical and plumbing lines. The work was well worth the effect. By installing a freestanding tub in the corner, we further opened up the space. The accenting tiles behind the tub and in the shower, very nicely connected the space. Plus, the shower floor is a natural pebble stone that lightly massages your feet.
The His and Her vanities were truly customized to their specific needs. For example, we built plenty of storage on the Her side for her personal needs. The cabinets were custom built including hand mixing the paint color.
The Taj Mahal countertops and marble shower along with the polished nickel fixtures provide a luxurious and elegant feel.
This was a fun project that rejuvenated our client's bathroom and is now allowing them to rejuvenate after a long day.
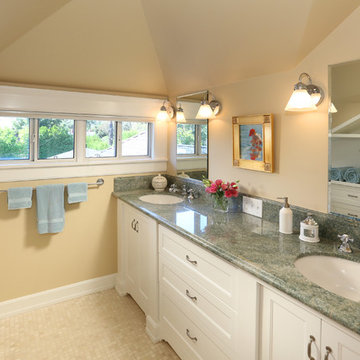
Cette photo montre une grande salle de bain principale chic avec un placard avec porte à panneau encastré, des portes de placards vertess, un plan de toilette en quartz, mosaïque et un sol en bois brun.
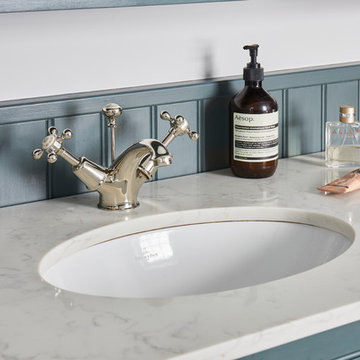
The basin in the family bathroom.
Idées déco pour une petite salle de bain contemporaine pour enfant avec un placard à porte shaker, des portes de placards vertess, une baignoire indépendante, un combiné douche/baignoire, un plan de toilette en quartz et un plan de toilette gris.
Idées déco pour une petite salle de bain contemporaine pour enfant avec un placard à porte shaker, des portes de placards vertess, une baignoire indépendante, un combiné douche/baignoire, un plan de toilette en quartz et un plan de toilette gris.
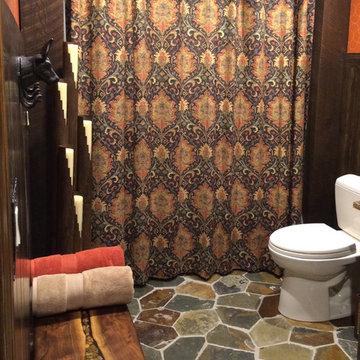
Sandstone Quartzite Countertops
Flagstone Flooring
Real stone shower wall with slate side walls
Wall-Mounted copper faucet and copper sink
Dark green ceiling (not shown)
Over-scale rustic pendant lighting
Custom shower curtain
Green stained vanity cabinet with dimming toe-kick lighting
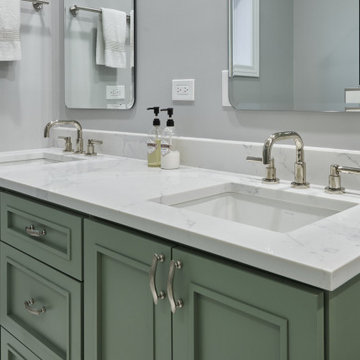
For the Master Bathroom, there was previously a large jacuzzi tub and small shower in the corner of the bathroom. We decided to remove the tub and instead create a larger shower and convert the existing shower into an open linen closet with custom wood shelving.
Further our client asked us for the color green in this bathroom. We then looked for a way to highlight the color green without being overpowering and still keeping it light. We went with a 3×12 jade green subway for an accent wall in the shower in a stacked pattern, keeping it contemporary. We also extended the shower niche from side to side to further emphasize this accent wall and to also give maximum storage inside the shower. We then highlighted and balanced out the jade green with a 12×24 marble porcelain tile running the opposite direction and extending outside the shower to give a grandeur and larger feel. We also made sure to wrap glass all the way around the shower and shower bench to open the space more. We also repeated the same shade of green in the vanity and used polished nickel plumbing fixtures and hardware throughout.
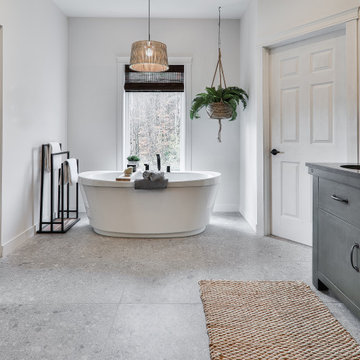
designer Lyne Brunet
Cette image montre une grande salle de bain principale traditionnelle avec un placard à porte plane, des portes de placards vertess, une baignoire indépendante, un mur blanc, un sol en terrazzo, un lavabo encastré, un plan de toilette en quartz, un sol gris, un plan de toilette gris, meuble double vasque et meuble-lavabo sur pied.
Cette image montre une grande salle de bain principale traditionnelle avec un placard à porte plane, des portes de placards vertess, une baignoire indépendante, un mur blanc, un sol en terrazzo, un lavabo encastré, un plan de toilette en quartz, un sol gris, un plan de toilette gris, meuble double vasque et meuble-lavabo sur pied.
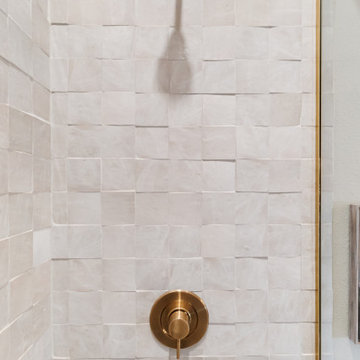
Réalisation d'une salle d'eau tradition de taille moyenne avec un placard avec porte à panneau surélevé, des portes de placards vertess, une douche à l'italienne, WC séparés, un carrelage beige, des carreaux de céramique, un lavabo encastré, un plan de toilette en quartz, aucune cabine, un plan de toilette gris, meuble simple vasque et meuble-lavabo encastré.
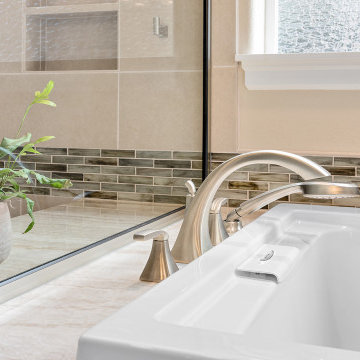
Idées déco pour une salle de bain principale classique de taille moyenne avec un placard avec porte à panneau surélevé, des portes de placards vertess, une baignoire posée, un carrelage beige, un mur beige, un lavabo encastré, un plan de toilette en quartz, un sol marron, une cabine de douche à porte battante, un plan de toilette beige, des toilettes cachées, meuble double vasque et meuble-lavabo encastré.
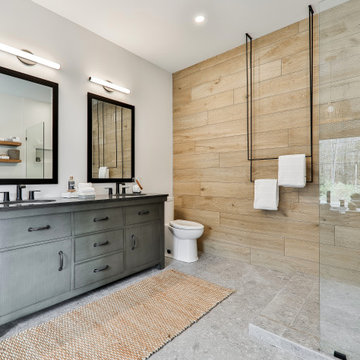
designer Lyne Brunet
Idées déco pour une grande salle de bain principale classique avec un placard à porte plane, des portes de placards vertess, une douche ouverte, WC à poser, un carrelage marron, un carrelage imitation parquet, un mur blanc, un sol en terrazzo, un lavabo encastré, un plan de toilette en quartz, un sol gris, aucune cabine, un plan de toilette gris, une niche, meuble double vasque et meuble-lavabo sur pied.
Idées déco pour une grande salle de bain principale classique avec un placard à porte plane, des portes de placards vertess, une douche ouverte, WC à poser, un carrelage marron, un carrelage imitation parquet, un mur blanc, un sol en terrazzo, un lavabo encastré, un plan de toilette en quartz, un sol gris, aucune cabine, un plan de toilette gris, une niche, meuble double vasque et meuble-lavabo sur pied.
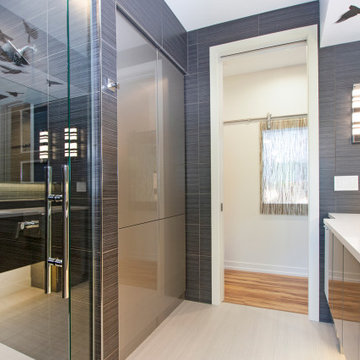
Cette image montre une salle de bain principale design de taille moyenne avec un placard à porte plane, des portes de placards vertess, une douche à l'italienne, WC séparés, un carrelage bleu, des carreaux de porcelaine, un mur bleu, un sol en carrelage de porcelaine, un lavabo encastré, un plan de toilette en quartz, un sol beige, une cabine de douche à porte battante, un plan de toilette blanc, meuble simple vasque, meuble-lavabo suspendu et un plafond en papier peint.
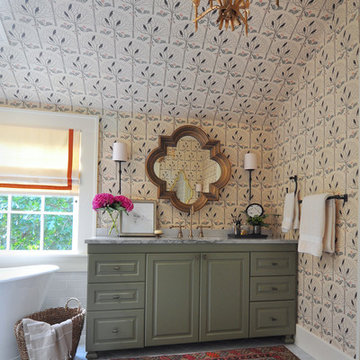
Master bathroom
Réalisation d'une grande salle de bain principale tradition avec un lavabo encastré, un placard avec porte à panneau surélevé, des portes de placards vertess, un plan de toilette en quartz, une baignoire indépendante, un carrelage blanc et un sol en marbre.
Réalisation d'une grande salle de bain principale tradition avec un lavabo encastré, un placard avec porte à panneau surélevé, des portes de placards vertess, un plan de toilette en quartz, une baignoire indépendante, un carrelage blanc et un sol en marbre.
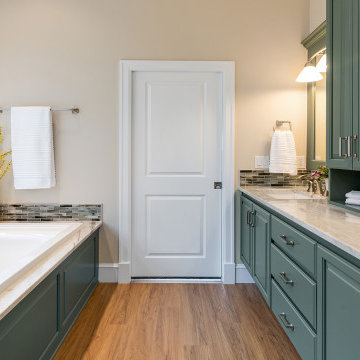
Idées déco pour une salle de bain principale classique de taille moyenne avec un placard avec porte à panneau surélevé, des portes de placards vertess, une baignoire posée, un carrelage beige, un mur beige, un lavabo encastré, un plan de toilette en quartz, un sol marron, une cabine de douche à porte battante, un plan de toilette beige, des toilettes cachées, meuble double vasque et meuble-lavabo encastré.
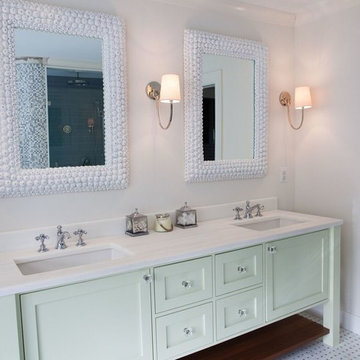
Cette photo montre une salle de bain bord de mer de taille moyenne pour enfant avec un placard à porte shaker, des portes de placards vertess, un carrelage bleu, un mur blanc, un sol en marbre, un lavabo encastré, un plan de toilette en quartz et un sol blanc.
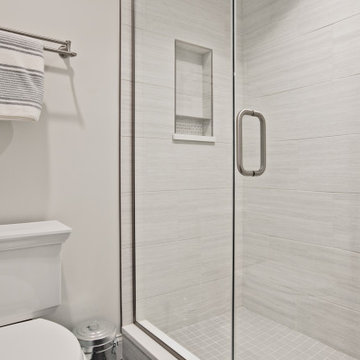
Exemple d'une salle de bain chic de taille moyenne avec un placard à porte shaker, des portes de placards vertess, WC séparés, un mur gris, un sol en carrelage de porcelaine, un lavabo encastré, un plan de toilette en quartz, un sol noir, un plan de toilette multicolore, meuble simple vasque et meuble-lavabo encastré.
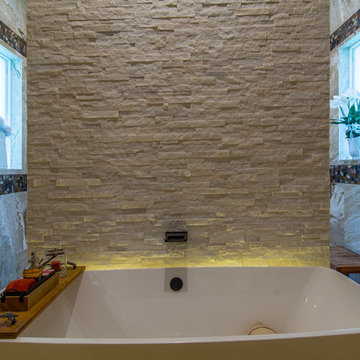
Working with the homeowners and our design team, we feel that we created the ultimate spa retreat. The main focus is the grand vanity with towers on either side and matching bridge spanning above to hold the LED lights. By Plain & Fancy cabinetry, the Vogue door beaded inset door works well with the Forest Shadow finish. The toe space has a decorative valance down below with LED lighting behind. Centaurus granite rests on top with white vessel sinks and oil rubber bronze fixtures. The light stone wall in the backsplash area provides a nice contrast and softens up the masculine tones. Wall sconces with angled mirrors added a nice touch.
We brought the stone wall back behind the freestanding bathtub appointed with a wall mounted tub filler. The 69" Victoria & Albert bathtub features clean lines and LED uplighting behind. This all sits on a french pattern travertine floor with a hidden surprise; their is a heating system underneath.
In the shower we incorporated more stone, this time in the form of a darker split river rock. We used this as the main shower floor and as listello bands. Kohler oil rubbed bronze shower heads, rain head, and body sprayer finish off the master bath.
Photographer: Johan Roetz
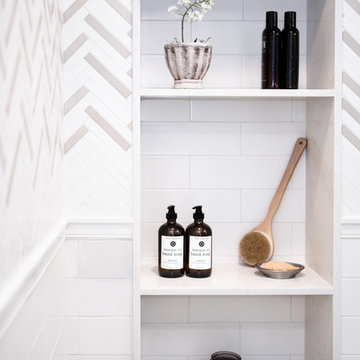
Photography By Cara, LLC
Idée de décoration pour une douche en alcôve principale tradition de taille moyenne avec un placard à porte affleurante, des portes de placards vertess, une baignoire indépendante, un carrelage blanc, un carrelage métro, un mur gris, un lavabo intégré, un plan de toilette en quartz, une cabine de douche à porte battante et un plan de toilette blanc.
Idée de décoration pour une douche en alcôve principale tradition de taille moyenne avec un placard à porte affleurante, des portes de placards vertess, une baignoire indépendante, un carrelage blanc, un carrelage métro, un mur gris, un lavabo intégré, un plan de toilette en quartz, une cabine de douche à porte battante et un plan de toilette blanc.
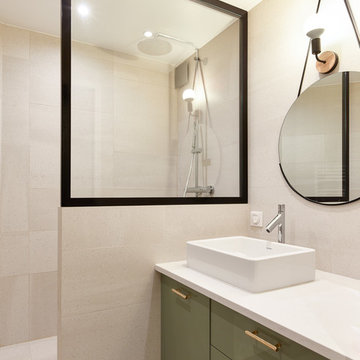
Cette salle de bain, qui semble être taillée dans la pierre rappelle de part ses couleurs, l'atmosphère de la pièce à vivre. La verrière vient fermé l'espace de douche tandis que le grand miroir permet de donner plus d'ampleur à l'espace.
Idées déco de salles de bain avec des portes de placards vertess et un plan de toilette en quartz
6