Idées déco de salles de bain avec des portes de placards vertess et un sol en carrelage de céramique
Trier par :
Budget
Trier par:Populaires du jour
141 - 160 sur 893 photos
1 sur 3

Aménagement d'une salle de bain classique de taille moyenne avec un placard à porte shaker, des portes de placards vertess, une baignoire indépendante, une douche ouverte, WC à poser, un carrelage gris, un mur noir, un sol en carrelage de céramique, un lavabo encastré, un plan de toilette en quartz modifié, un sol gris, aucune cabine, un plan de toilette blanc, meuble simple vasque, un plafond en bois et du lambris de bois.
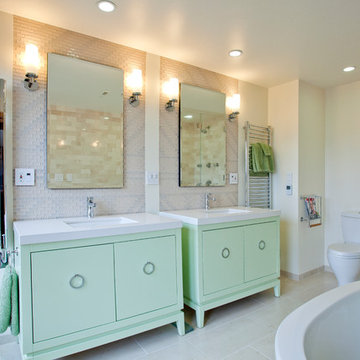
Remodeled contemporary mint green bathroom. Off-white subway tile extending from vanity countertop to ceiling. Dual freestanding vanities with white undermount sinks, mint green flat panel cabinets, decorative lighting and mirrors. Separate bathtub and shower. Off-white floor tiles and wall color. Recessed lighting.

Idée de décoration pour une douche en alcôve champêtre avec WC à poser, un sol en carrelage de céramique, aucune cabine, des portes de placards vertess, un carrelage blanc, un carrelage métro, un mur blanc, un lavabo posé, un sol multicolore et un placard à porte plane.
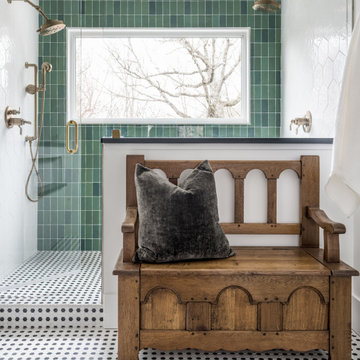
Idée de décoration pour une salle de bain champêtre de taille moyenne pour enfant avec un placard avec porte à panneau encastré, WC séparés, un mur bleu, un sol en carrelage de céramique, un lavabo encastré, un plan de toilette en marbre, un sol gris, un plan de toilette gris, meuble-lavabo encastré, des portes de placards vertess, une douche double, un carrelage vert, des carreaux en terre cuite, une cabine de douche à porte battante et meuble simple vasque.
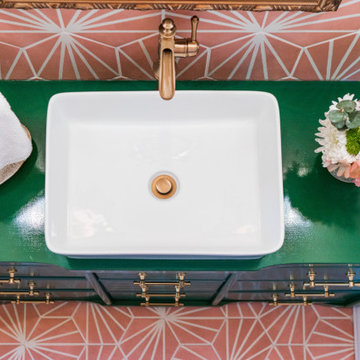
We transformed a nondescript bathroom from the 1980s, with linoleum and a soffit over the dated vanity into a retro-eclectic oasis for the family and their guests.
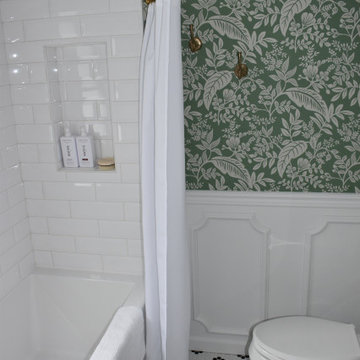
In order to make a hall bathroom stand out you need to work with homeowners with a vision. Mike and Katie had that vision – and our design team shined! We started with a classic black and white mosaic tile floor, brass fixtures and a stunning vanity. We created a custom linen closet with roll out shelves, added vintage wainscoting and topped the space off with Rifle Paper wallpaper. This bathroom is truly a stand out and will endure for years to come.
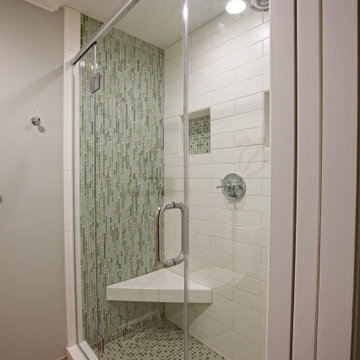
Idées déco pour une douche en alcôve classique avec un placard avec porte à panneau encastré, des portes de placards vertess, WC séparés, un carrelage vert, un carrelage en pâte de verre, un sol en carrelage de céramique, une vasque, un plan de toilette en béton, un sol beige, une cabine de douche à porte battante, un plan de toilette beige, un banc de douche, meuble double vasque et meuble-lavabo encastré.
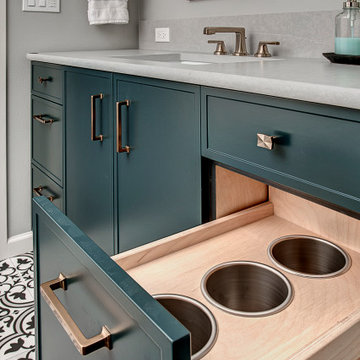
Idée de décoration pour une salle de bain tradition de taille moyenne avec un placard avec porte à panneau encastré, des portes de placards vertess, un combiné douche/baignoire, WC à poser, un carrelage blanc, un mur gris, un sol en carrelage de céramique, un lavabo encastré, un plan de toilette en quartz modifié, un sol noir et un plan de toilette gris.
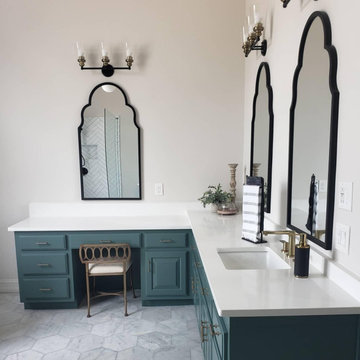
Aménagement d'une salle de bain principale et grise et blanche classique de taille moyenne avec un placard avec porte à panneau surélevé, des portes de placards vertess, une baignoire indépendante, une douche ouverte, WC séparés, un carrelage gris, un carrelage métro, un mur gris, un sol en carrelage de céramique, un lavabo encastré, un plan de toilette en quartz modifié, un sol gris, aucune cabine, un plan de toilette blanc, meuble double vasque et meuble-lavabo encastré.
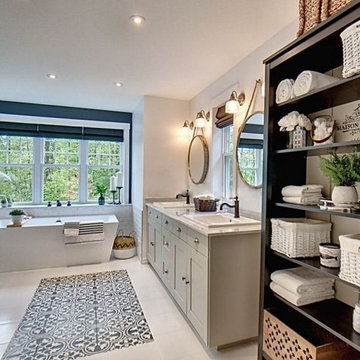
Photo Lyne Brunet
Aménagement d'une grande salle de bain principale campagne avec un placard à porte shaker, des portes de placards vertess, une baignoire indépendante, un carrelage blanc, des carreaux de céramique, un mur blanc, un sol en carrelage de céramique, un lavabo posé, un plan de toilette en marbre, un sol blanc et un plan de toilette blanc.
Aménagement d'une grande salle de bain principale campagne avec un placard à porte shaker, des portes de placards vertess, une baignoire indépendante, un carrelage blanc, des carreaux de céramique, un mur blanc, un sol en carrelage de céramique, un lavabo posé, un plan de toilette en marbre, un sol blanc et un plan de toilette blanc.
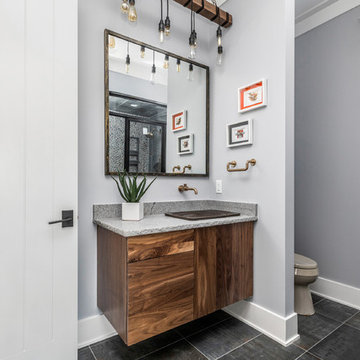
The Home Aesthetic
Inspiration pour une grande salle de bain principale rustique avec un placard à porte shaker, des portes de placards vertess, une baignoire indépendante, une douche d'angle, WC à poser, des carreaux de céramique, un mur gris, un sol en carrelage de céramique, un lavabo posé, un plan de toilette en granite, un sol multicolore, une cabine de douche à porte battante et un plan de toilette multicolore.
Inspiration pour une grande salle de bain principale rustique avec un placard à porte shaker, des portes de placards vertess, une baignoire indépendante, une douche d'angle, WC à poser, des carreaux de céramique, un mur gris, un sol en carrelage de céramique, un lavabo posé, un plan de toilette en granite, un sol multicolore, une cabine de douche à porte battante et un plan de toilette multicolore.
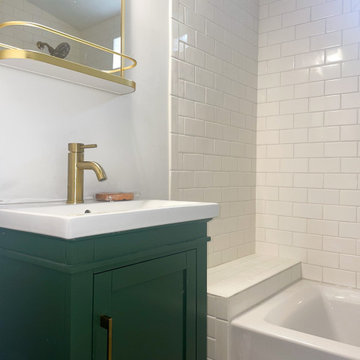
A beautifully renovated bathroom, showcasing a stunning green vanity with gleaming gold hardware. The vanity serves as the focal point of the space, drawing the eye with its rich green hue and eye-catching hardware. The gold accents on the vanity add a touch of glamour and luxury, complementing the understated elegance of the white subway tile shower. The shower walls are covered in crisp white tiles, creating a clean and modern look that is easy to maintain. The use of white subway tiles in the shower is a classic design choice that adds timeless appeal to the space. The combination of the green vanity and gold hardware, along with the white subway tile shower, creates a harmonious color scheme that is both bold and sophisticated. The overall effect is a bathroom that is both functional and visually stunning.

Cette image montre une petite douche en alcôve design pour enfant avec un placard à porte affleurante, des portes de placards vertess, un carrelage beige, des carreaux en terre cuite, un mur vert, un sol en carrelage de céramique, un lavabo posé, un plan de toilette en surface solide, un sol beige, une cabine de douche à porte coulissante, un plan de toilette blanc, meuble simple vasque et meuble-lavabo suspendu.
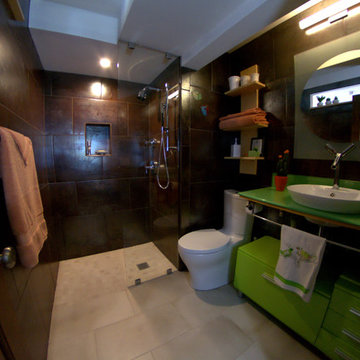
This lovely bathroom remodel was originally a small powder room turned Master Bath. The walls are completely tiled in a lovely dark brown ceramic tile while the lighter tile on the floor offsets the dark walls. The Shower is curbless and has one glass panel for an open shower feel. The towel rack was custom made to facilitate the lack of storage. Lime Green glass counter tops on the vanity and modern fixtures make this bathroom one of a kind.
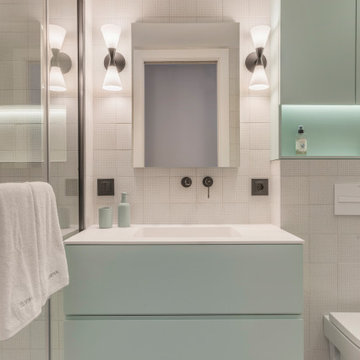
Cette image montre une petite salle d'eau design avec un placard à porte plane, des portes de placards vertess, une douche à l'italienne, WC suspendus, un carrelage blanc, des carreaux de céramique, un mur blanc, un sol en carrelage de céramique, un lavabo posé, un sol gris, une cabine de douche à porte battante, un plan de toilette blanc, des toilettes cachées, meuble simple vasque et meuble-lavabo encastré.
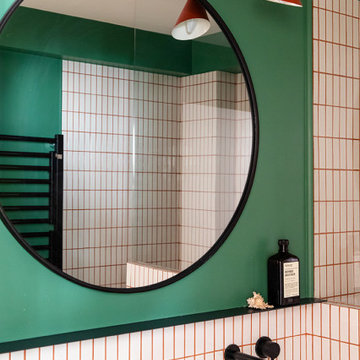
Inspiration pour une petite salle de bain principale minimaliste avec un placard à porte affleurante, des portes de placards vertess, une douche à l'italienne, un carrelage blanc, des carreaux de céramique, un mur vert, un sol en carrelage de céramique, une vasque, un plan de toilette en carrelage, un plan de toilette blanc, un banc de douche, meuble double vasque et meuble-lavabo encastré.
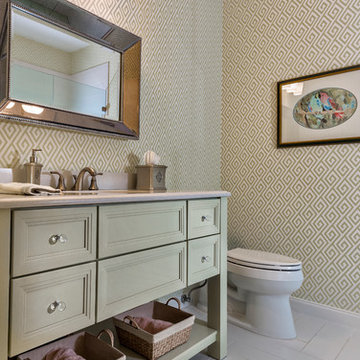
Cette photo montre une petite salle d'eau chic avec un placard avec porte à panneau encastré, des portes de placards vertess, WC à poser, un carrelage blanc, des carreaux de céramique, un mur multicolore, un sol en carrelage de céramique, un lavabo encastré et un plan de toilette en surface solide.
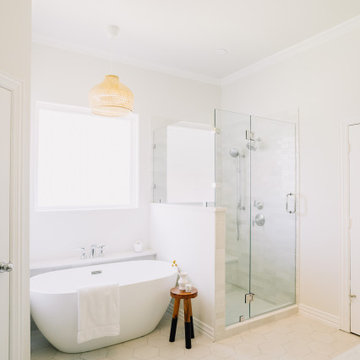
This beautiful bathroom remodel has all the elements of luxury and relaxation. The stand-alone bath tub is the centerpiece of the room and is surrounded by elegant tile work. Natural light fills the room and creates a warm and inviting atmosphere. The neutral tones of the tiles and the natural lighting create a tranquil and calming environment, perfect for unwinding after a long day.
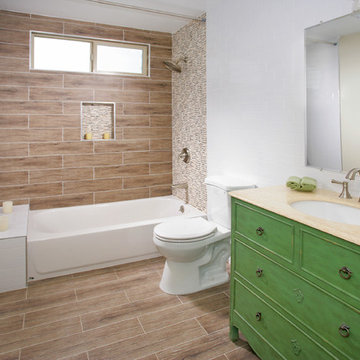
Inspiration pour une petite salle d'eau craftsman avec un lavabo posé, un placard en trompe-l'oeil, des portes de placards vertess, un plan de toilette en granite, une baignoire en alcôve, un combiné douche/baignoire, WC séparés, un carrelage marron, des carreaux de céramique, un mur blanc et un sol en carrelage de céramique.
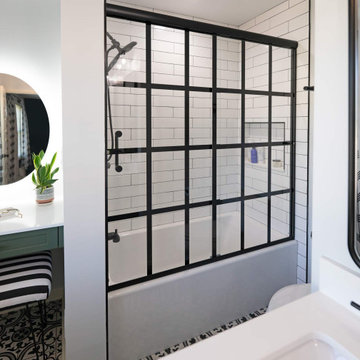
The homeowner’s existing master bath had a single sink where the current vanity/make-up area is and a closet where the current sinks are. It wasn’t much of a master bath.
Design Objectives:
-Two sinks and more counter space
-Separate vanity/make-up area with seating and task lighting
-A pop of color to add character and offset black and white elements
-Fun floor tile that makes a statement
-Define the space as a true master bath
Design challenges included:
-Finding a location for two sinks
-Finding a location for a vanity/make-up area
-Opening up and brightening a small, narrow space
THE RENEWED SPACE
Removing a closet and reorganizing the sink and counter layout in such small space dramatically changed the feel of this bathroom. We also removed a small wall that was at the end of the old closet. With the toilet/shower area opened up, more natural light enters and bounces around the room. The white quartz counters, a lighted mirror and updated lighting above the new sinks contribute greatly to the new open feel. A new door in a slightly shifted doorway is another new feature that brings privacy and a true master bath feel to the suite. Bold black and white elements and a pop color add the kind of statement feel that can be found throughout the rest of the house.
Idées déco de salles de bain avec des portes de placards vertess et un sol en carrelage de céramique
8