Idées déco de salles de bain avec des portes de placards vertess et un sol multicolore
Trier par :
Budget
Trier par:Populaires du jour
41 - 60 sur 301 photos
1 sur 3
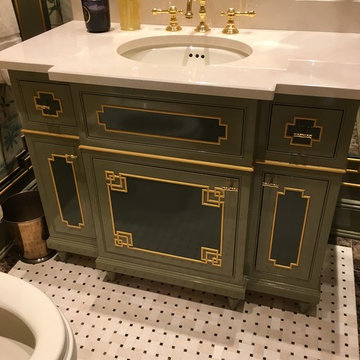
Cette image montre une petite salle d'eau traditionnelle avec un placard en trompe-l'oeil, des portes de placards vertess, WC séparés, un mur multicolore, un sol en carrelage de terre cuite, un lavabo encastré, un plan de toilette en quartz modifié et un sol multicolore.

Whole house remodel.
Karan Thompson Photography
Inspiration pour une douche en alcôve craftsman avec un lavabo encastré, un placard à porte plane, des portes de placards vertess, un carrelage vert, un sol multicolore et un plan de toilette gris.
Inspiration pour une douche en alcôve craftsman avec un lavabo encastré, un placard à porte plane, des portes de placards vertess, un carrelage vert, un sol multicolore et un plan de toilette gris.
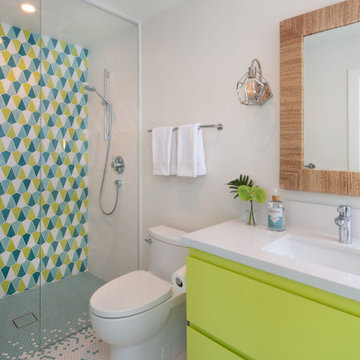
Cette image montre une salle d'eau bohème avec un placard à porte plane, des portes de placards vertess, un carrelage multicolore, un mur blanc, un sol en carrelage de terre cuite, un lavabo encastré, un sol multicolore et un plan de toilette blanc.
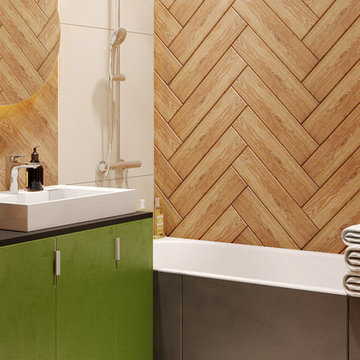
В ванной комнате использована светлая отделка стен, чтобы максимально расширить пространство, также для выделения зоны ванной и раковины используется укладка шеврон плиткой под дерево. Зеркало с подсветкой включается от сенсора. За дверцами напольного шкафа прячется стиральная машина для этого на тумбе используется накладная раковина с боковым сливом. В отделке ванной для доступа к канализации и сливу-переливу сделана одна центральная плитка посередине ванны.
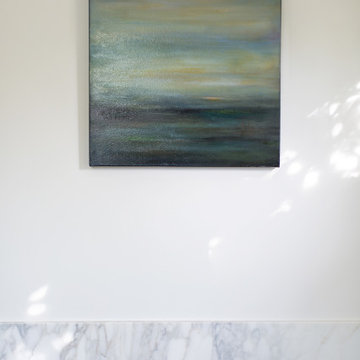
This remodel project was a complete overhaul taking the existing bathroom down to the studs and floor boards. Custom artwork by Bonnie Ellis Art.
Idées déco pour une grande salle de bain principale classique avec un placard avec porte à panneau encastré, des portes de placards vertess, une baignoire indépendante, une douche ouverte, WC à poser, un carrelage multicolore, du carrelage en marbre, un mur blanc, un sol en marbre, un lavabo encastré, un plan de toilette en marbre, un sol multicolore, aucune cabine et un plan de toilette blanc.
Idées déco pour une grande salle de bain principale classique avec un placard avec porte à panneau encastré, des portes de placards vertess, une baignoire indépendante, une douche ouverte, WC à poser, un carrelage multicolore, du carrelage en marbre, un mur blanc, un sol en marbre, un lavabo encastré, un plan de toilette en marbre, un sol multicolore, aucune cabine et un plan de toilette blanc.
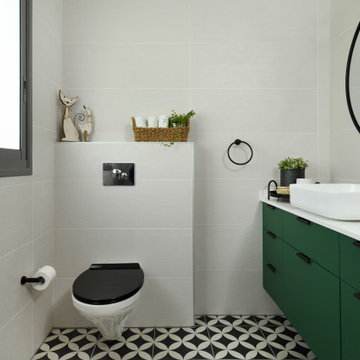
Cette image montre une salle d'eau design avec un placard à porte plane, des portes de placards vertess, WC suspendus, un carrelage beige, des carreaux de porcelaine, un sol en carrelage de porcelaine, une vasque, un sol multicolore, un plan de toilette blanc et du carrelage bicolore.
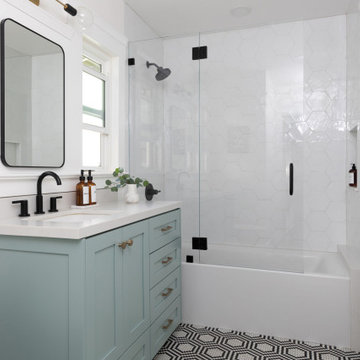
Cette photo montre une douche en alcôve principale rétro de taille moyenne avec un placard à porte shaker, des portes de placards vertess, une baignoire en alcôve, WC à poser, un carrelage blanc, des carreaux de porcelaine, un mur blanc, un sol en carrelage de terre cuite, un lavabo encastré, un plan de toilette en quartz modifié, un sol multicolore, une cabine de douche à porte battante, un plan de toilette blanc, une niche, meuble simple vasque et meuble-lavabo encastré.

The teenagers loft bathroom was a very bright room and had a large skylight, so we added contrast with matt black bathroom fittings & patterned floor tiles for colour. A wall mounted vanity unit & bespoke marble splash back & mirror further utilised the space
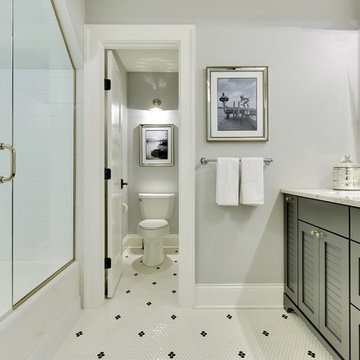
Cette image montre une salle de bain traditionnelle de taille moyenne avec un placard à porte shaker, des portes de placards vertess, un mur gris, un sol en carrelage de porcelaine, un lavabo encastré, un plan de toilette en marbre, un sol multicolore et un plan de toilette blanc.

The Granada Hills ADU project was designed from the beginning to be a replacement home for the aging mother and father of this wonderful client.
The goal was to reach the max. allowed ADU size but at the same time to not affect the backyard with a pricey addition and not to build up and block the hillside view of the property.
The final trick was a combination of all 3 options!
We converted an extra-large 3 car garage, added about 300sq. half on the front and half on the back and the biggest trick was incorporating the existing main house guest bedroom and bath into the mix.
Final result was an amazingly large and open 1100+sq 2Br+2Ba with a dedicated laundry/utility room and huge vaulted ceiling open space for the kitchen, living room and dining area.
Since the parents were reaching an age where assistance will be required the entire home was done with ADA requirements in mind, both bathrooms are fully equipped with many helpful grab bars and both showers are curb less so no need to worry about a step.
It’s hard to notice by the photos by the roof is a hip roof, this means exposed beams, king post and huge rafter beams that were covered with real oak wood and stained to create a contrasting effect to the lighter and brighter wood floor and color scheme.
Systems wise we have a brand new electrical 3.5-ton AC unit, a 400 AMP new main panel with 2 new sub panels and of course my favorite an 80amp electrical tankless water heater and recirculation pump.

Liadesign
Aménagement d'une petite salle de bain longue et étroite contemporaine avec un placard avec porte à panneau surélevé, des portes de placards vertess, WC séparés, un carrelage beige, des carreaux de porcelaine, un mur beige, carreaux de ciment au sol, une vasque, un plan de toilette en bois, un sol multicolore, une cabine de douche à porte battante, meuble double vasque, meuble-lavabo suspendu et un plafond décaissé.
Aménagement d'une petite salle de bain longue et étroite contemporaine avec un placard avec porte à panneau surélevé, des portes de placards vertess, WC séparés, un carrelage beige, des carreaux de porcelaine, un mur beige, carreaux de ciment au sol, une vasque, un plan de toilette en bois, un sol multicolore, une cabine de douche à porte battante, meuble double vasque, meuble-lavabo suspendu et un plafond décaissé.
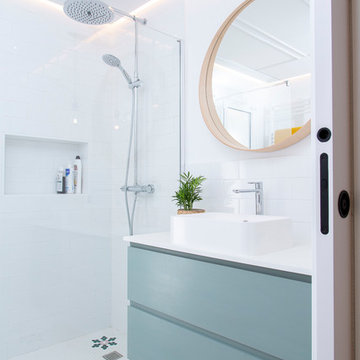
Cette photo montre une salle de bain principale moderne de taille moyenne avec un placard en trompe-l'oeil, des portes de placards vertess, une douche ouverte, un carrelage multicolore, mosaïque, un mur blanc, un sol en carrelage de terre cuite, une vasque, un plan de toilette en carrelage, un sol multicolore, aucune cabine et un plan de toilette blanc.

Idées déco pour une douche en alcôve principale classique avec un placard avec porte à panneau encastré, des portes de placards vertess, du carrelage en marbre, un mur blanc, un sol en marbre, un lavabo encastré, un plan de toilette en marbre, un sol multicolore, une cabine de douche à porte battante, un plan de toilette blanc, meuble double vasque et meuble-lavabo encastré.

Cette photo montre une salle de bain principale chic de taille moyenne avec un placard à porte shaker, des portes de placards vertess, une baignoire indépendante, une douche double, WC à poser, un carrelage vert, des carreaux de porcelaine, un mur blanc, un sol en carrelage de porcelaine, un lavabo encastré, un plan de toilette en quartz modifié, un sol multicolore, une cabine de douche à porte battante, un plan de toilette blanc, un banc de douche, meuble double vasque et meuble-lavabo encastré.
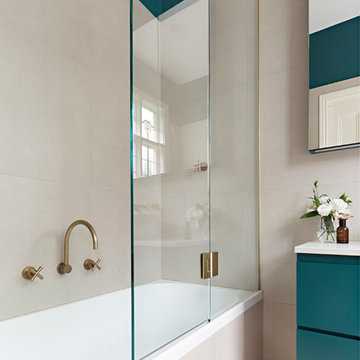
The original Art Nouveau stained glass windows were a striking element of the room, and informed the dramatic choice of colour for the vanity and upper walls, in conjunction with the terrazzo flooring.
Photographer: David Russel

To meet the client‘s brief and maintain the character of the house it was decided to retain the existing timber framed windows and VJ timber walling above tiles.
The client loves green and yellow, so a patterned floor tile including these colours was selected, with two complimentry subway tiles used for the walls up to the picture rail. The feature green tile used in the back of the shower. A playful bold vinyl wallpaper was installed in the bathroom and above the dado rail in the toilet. The corner back to wall bath, brushed gold tapware and accessories, wall hung custom vanity with Davinci Blanco stone bench top, teardrop clearstone basin, circular mirrored shaving cabinet and antique brass wall sconces finished off the look.
The picture rail in the high section was painted in white to match the wall tiles and the above VJ‘s were painted in Dulux Triamble to match the custom vanity 2 pak finish. This colour framed the small room and with the high ceilings softened the space and made it more intimate. The timber window architraves were retained, whereas the architraves around the entry door were painted white to match the wall tiles.
The adjacent toilet was changed to an in wall cistern and pan with tiles, wallpaper, accessories and wall sconces to match the bathroom
Overall, the design allowed open easy access, modernised the space and delivered the wow factor that the client was seeking.
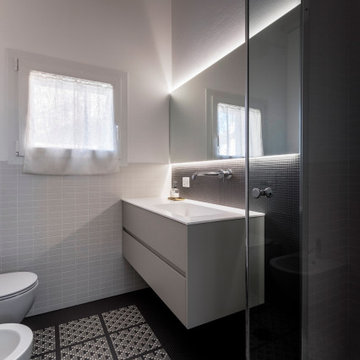
Inspiration pour une petite salle d'eau minimaliste avec un placard à porte plane, des portes de placards vertess, une douche d'angle, WC suspendus, un carrelage blanc, mosaïque, un mur blanc, un sol en carrelage de terre cuite, un lavabo suspendu, un plan de toilette en surface solide, un sol multicolore, une cabine de douche à porte battante, un plan de toilette blanc, meuble simple vasque, meuble-lavabo suspendu et un plafond en bois.
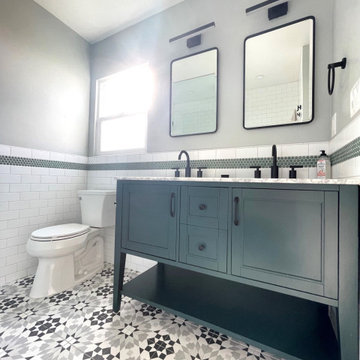
Our clients wanted a REAL master bathroom with enough space for both of them to be in there at the same time. Their house, built in the 1940’s, still had plenty of the original charm, but also had plenty of its original tiny spaces that just aren’t very functional for modern life.
The original bathroom had a tiny stall shower, and just a single vanity with very limited storage and counter space. Not to mention kitschy pink subway tile on every wall. With some creative reconfiguring, we were able to reclaim about 25 square feet of space from the bedroom. Which gave us the space we needed to introduce a double vanity with plenty of storage, and a HUGE walk-in shower that spans the entire length of the new bathroom!
While we knew we needed to stay true to the original character of the house, we also wanted to bring in some modern flair! Pairing strong graphic floor tile with some subtle (and not so subtle) green tones gave us the perfect blend of classic sophistication with a modern glow up.
Our clients were thrilled with the look of their new space, and were even happier about how large and open it now feels!
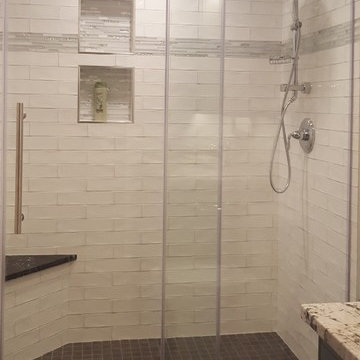
Aménagement d'une petite salle de bain classique avec un placard avec porte à panneau surélevé, des portes de placards vertess, WC séparés, un carrelage blanc, des carreaux de céramique, un mur gris, un sol en carrelage de porcelaine, un lavabo encastré, un plan de toilette en granite, un sol multicolore et une cabine de douche à porte coulissante.
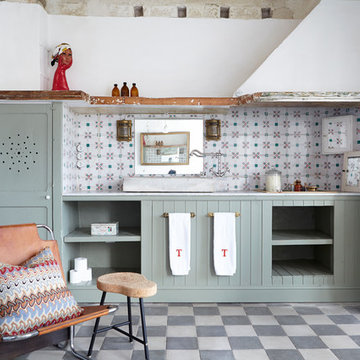
Sara Riera Fotografia
Aménagement d'une salle de bain méditerranéenne de taille moyenne avec des portes de placards vertess, un sol en carrelage de céramique, un sol multicolore, un mur blanc et un placard avec porte à panneau encastré.
Aménagement d'une salle de bain méditerranéenne de taille moyenne avec des portes de placards vertess, un sol en carrelage de céramique, un sol multicolore, un mur blanc et un placard avec porte à panneau encastré.
Idées déco de salles de bain avec des portes de placards vertess et un sol multicolore
3