Idées déco de salles de bain avec des portes de placards vertess et une baignoire en alcôve
Trier par :
Budget
Trier par:Populaires du jour
41 - 60 sur 441 photos
1 sur 3
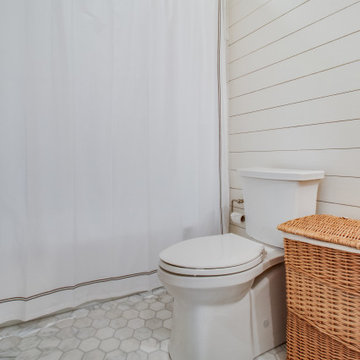
Idées déco pour une salle de bain classique de taille moyenne pour enfant avec un placard à porte affleurante, des portes de placards vertess, une baignoire en alcôve, un combiné douche/baignoire, un carrelage blanc, du carrelage en marbre, un mur blanc, un sol en marbre, un lavabo encastré, un plan de toilette en marbre, un sol blanc, une cabine de douche avec un rideau et un plan de toilette blanc.

Réalisation d'une salle de bain longue et étroite design de taille moyenne pour enfant avec un placard à porte affleurante, des portes de placards vertess, une baignoire en alcôve, un combiné douche/baignoire, WC séparés, un carrelage blanc, un carrelage métro, un mur blanc, un sol en marbre, un lavabo encastré, un plan de toilette en quartz modifié, un sol gris, une cabine de douche à porte battante, un plan de toilette blanc, meuble double vasque, meuble-lavabo encastré et boiseries.

Exemple d'une salle de bain chic de taille moyenne avec un placard à porte shaker, des portes de placards vertess, une baignoire en alcôve, WC à poser, un carrelage blanc, un carrelage métro, un mur blanc, un sol en carrelage de porcelaine, un lavabo encastré, un plan de toilette en quartz modifié, un sol noir, une cabine de douche à porte battante, un plan de toilette blanc, meuble simple vasque et meuble-lavabo encastré.

The natural light highlights the patina of green hand-glazed tiles, concrete bath and hanging plants
Inspiration pour une salle de bain principale design de taille moyenne avec un placard à porte plane, des portes de placards vertess, une baignoire en alcôve, un carrelage vert, des carreaux de céramique, sol en béton ciré, un plan de toilette en marbre, aucune cabine, un plan de toilette vert, meuble-lavabo suspendu, un combiné douche/baignoire, un sol gris et une niche.
Inspiration pour une salle de bain principale design de taille moyenne avec un placard à porte plane, des portes de placards vertess, une baignoire en alcôve, un carrelage vert, des carreaux de céramique, sol en béton ciré, un plan de toilette en marbre, aucune cabine, un plan de toilette vert, meuble-lavabo suspendu, un combiné douche/baignoire, un sol gris et une niche.

The existing bathroom only had a bathtub. We added a shower, which gave us the opportunity to use this gorgeous, green tile. With a tight budget, we brought in an off-the-shelf floating vanity to save money but finished it off with an upgraded faucet and gorgeous, solid brass hardware. We also brought in marble, penny tile on the floors for a bit of luxury.
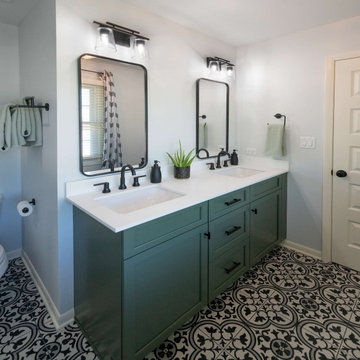
The homeowner’s existing master bath had a single sink where the current vanity/make-up area is and a closet where the current sinks are. It wasn’t much of a master bath.
Design Objectives:
-Two sinks and more counter space
-Separate vanity/make-up area with seating and task lighting
-A pop of color to add character and offset black and white elements
-Fun floor tile that makes a statement
-Define the space as a true master bath
Design challenges included:
-Finding a location for two sinks
-Finding a location for a vanity/make-up area
-Opening up and brightening a small, narrow space
THE RENEWED SPACE
Removing a closet and reorganizing the sink and counter layout in such small space dramatically changed the feel of this bathroom. We also removed a small wall that was at the end of the old closet. With the toilet/shower area opened up, more natural light enters and bounces around the room. The white quartz counters, a lighted mirror and updated lighting above the new sinks contribute greatly to the new open feel. A new door in a slightly shifted doorway is another new feature that brings privacy and a true master bath feel to the suite. Bold black and white elements and a pop color add the kind of statement feel that can be found throughout the rest of the house.
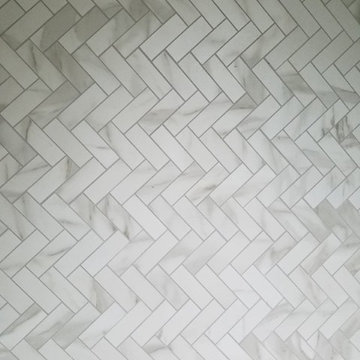
Chicago isn’t known for spacious bathrooms, especially in older areas like Ravenswood. But we’re experts in using every inch of a condo’s limited footprint. With that determination, this mini master bath now has a full vanity, shower, and soaking tub with room to spare.
You can find more information about 123 Remodeling and schedule a free onsite estimate on our website: https://123remodeling.com/
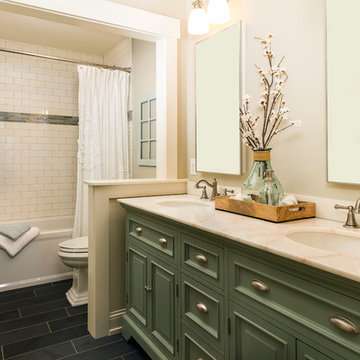
Cette photo montre une salle d'eau chic de taille moyenne avec un placard en trompe-l'oeil, des portes de placards vertess, une baignoire en alcôve, un combiné douche/baignoire, un mur blanc, un sol en carrelage de porcelaine, un lavabo encastré, un plan de toilette en marbre, un sol noir, une cabine de douche avec un rideau et un plan de toilette blanc.
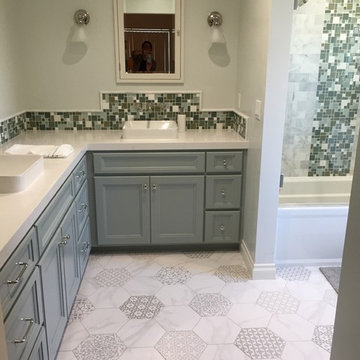
Inspired by Cape Cod styling, these Irvine homeowners needed to optimize their Master Bathroom. By adding a second sink & oodles of storage (the mirrors are even recessed cabinets) functionality is increased & what a beautiful space to begin the day!

Hallway bath updated with new custom vanity and Basketweave Matte White w/ Black Porcelain Mosaic flooring. Vanity: shaker (inset panel), clear Maple, finish: Benjamin Moore "Sherwood Green" BM HC118; HALL BATH SHOWER WALLS: Regent Bianco Ceramic Subway Wall Tile - 3 x 8", installed w/90 -degree herringbone; HALL BATH MAIN FLOOR & ACCENT IN BACK WALL OF SHOWER NICHE: Basketweave Matte White w/ Black Porcelain Mosaic
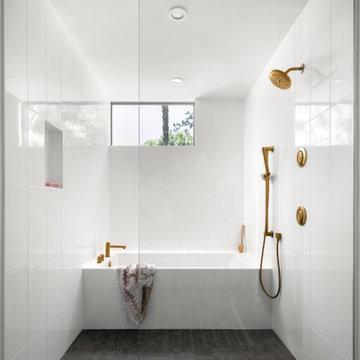
Cette photo montre une salle de bain principale tendance de taille moyenne avec un placard à porte plane, des portes de placards vertess, une baignoire en alcôve, un espace douche bain, WC séparés, un carrelage blanc, des carreaux de porcelaine, un mur blanc, sol en béton ciré, une vasque, un plan de toilette en quartz modifié, un sol gris, aucune cabine, un plan de toilette blanc, des toilettes cachées, meuble double vasque et meuble-lavabo encastré.
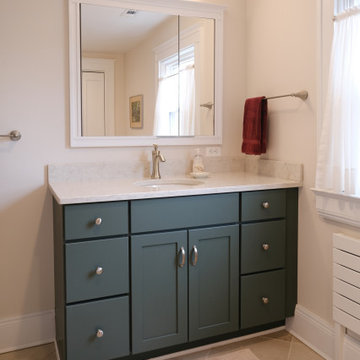
Inspiration pour une salle de bain craftsman de taille moyenne avec un placard à porte shaker, des portes de placards vertess, une baignoire en alcôve, WC à poser, un carrelage beige, des carreaux de céramique, un mur beige, un sol en carrelage de céramique, un lavabo encastré, un plan de toilette en granite, un sol beige, un plan de toilette beige, meuble simple vasque et meuble-lavabo encastré.
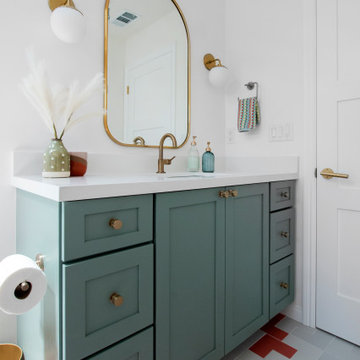
This project features a six-foot addition on the back of the home, allowing us to open up the kitchen and family room for this young and active family. These spaces were redesigned to accommodate a large open kitchen, featuring cabinets in a beautiful sage color, that opens onto the dining area and family room. Natural stone countertops add texture to the space without dominating the room.
The powder room footprint stayed the same, but new cabinetry, mirrors, and fixtures compliment the bold wallpaper, making this space surprising and fun, like a piece of statement jewelry in the middle of the home.
The kid's bathroom is youthful while still being able to age with the children. An ombre pink and white floor tile is complimented by a greenish/blue vanity and a coordinating shower niche accent tile. White walls and gold fixtures complete the space.
The primary bathroom is more sophisticated but still colorful and full of life. The wood-style chevron floor tiles anchor the room while more light and airy tones of white, blue, and cream finish the rest of the space. The freestanding tub and large shower make this the perfect retreat after a long day.
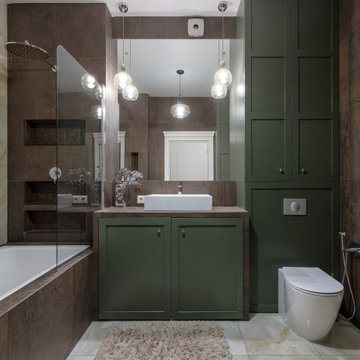
Réalisation d'une salle de bain tradition avec des portes de placards vertess, une baignoire en alcôve, un combiné douche/baignoire, un carrelage marron, une vasque, un sol beige, un plan de toilette marron, un placard à porte shaker et WC à poser.
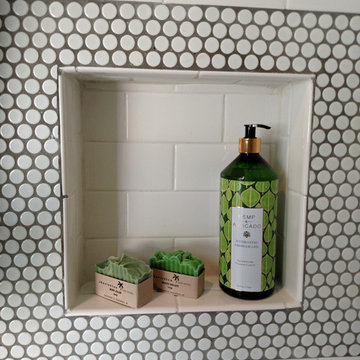
Tile alcove/niche in shower wall.
Idée de décoration pour une salle de bain tradition de taille moyenne avec un placard à porte affleurante, des portes de placards vertess, une baignoire en alcôve, un combiné douche/baignoire, WC séparés, un carrelage blanc, des carreaux de porcelaine, un mur gris, un sol en carrelage de porcelaine, un lavabo encastré et un plan de toilette en marbre.
Idée de décoration pour une salle de bain tradition de taille moyenne avec un placard à porte affleurante, des portes de placards vertess, une baignoire en alcôve, un combiné douche/baignoire, WC séparés, un carrelage blanc, des carreaux de porcelaine, un mur gris, un sol en carrelage de porcelaine, un lavabo encastré et un plan de toilette en marbre.

Building Design, Plans, and Interior Finishes by: Fluidesign Studio I Builder: Structural Dimensions Inc. I Photographer: Seth Benn Photography
Aménagement d'une salle de bain classique de taille moyenne avec des portes de placards vertess, une baignoire en alcôve, une douche double, WC séparés, un carrelage blanc, un carrelage métro, un mur beige, un sol en ardoise, un lavabo encastré, un plan de toilette en marbre et un placard avec porte à panneau encastré.
Aménagement d'une salle de bain classique de taille moyenne avec des portes de placards vertess, une baignoire en alcôve, une douche double, WC séparés, un carrelage blanc, un carrelage métro, un mur beige, un sol en ardoise, un lavabo encastré, un plan de toilette en marbre et un placard avec porte à panneau encastré.

Cette image montre une salle de bain principale design de taille moyenne avec un placard à porte plane, des portes de placards vertess, une baignoire en alcôve, WC suspendus, un carrelage beige, des carreaux de porcelaine, un mur beige, un sol en carrelage de porcelaine, un plan de toilette en quartz modifié, un sol marron, une cabine de douche à porte battante, un plan de toilette blanc, différents designs de plafond et un combiné douche/baignoire.
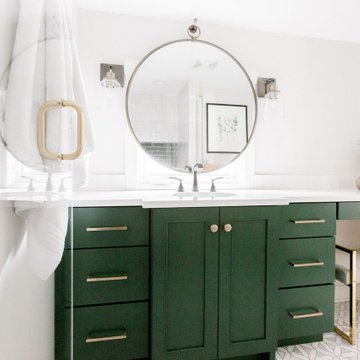
Photography: Marit Williams Photography
Inspiration pour une salle de bain principale traditionnelle de taille moyenne avec un placard à porte shaker, des portes de placards vertess, une baignoire en alcôve, un carrelage blanc, des carreaux de porcelaine, un mur gris, un sol en carrelage de porcelaine, un lavabo encastré, un plan de toilette en quartz modifié, un sol blanc, une cabine de douche à porte battante et un plan de toilette blanc.
Inspiration pour une salle de bain principale traditionnelle de taille moyenne avec un placard à porte shaker, des portes de placards vertess, une baignoire en alcôve, un carrelage blanc, des carreaux de porcelaine, un mur gris, un sol en carrelage de porcelaine, un lavabo encastré, un plan de toilette en quartz modifié, un sol blanc, une cabine de douche à porte battante et un plan de toilette blanc.
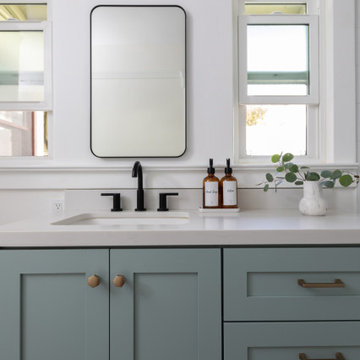
Aménagement d'une douche en alcôve principale rétro de taille moyenne avec un placard à porte shaker, des portes de placards vertess, une baignoire en alcôve, WC à poser, un carrelage blanc, des carreaux de porcelaine, un mur blanc, un sol en carrelage de terre cuite, un lavabo encastré, un plan de toilette en quartz modifié, un sol multicolore, une cabine de douche à porte battante, un plan de toilette blanc, une niche, meuble simple vasque et meuble-lavabo encastré.
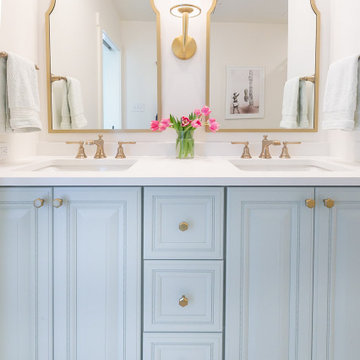
This girls bathroom shines with its glamorous gold accents and light pastel-colored palette. Double bowl sink with the Brizo Rook sink faucets maximize the vanity space. Large scalloped mirrors bring playful and soft lines, mimicking the subtle colorful atmosphere. Shower-tub system within the same Rook collection with a 12x12 niche.
Idées déco de salles de bain avec des portes de placards vertess et une baignoire en alcôve
3