Idées déco de salles de bain avec des portes de placards vertess et une baignoire posée
Trier par :
Budget
Trier par:Populaires du jour
81 - 100 sur 574 photos
1 sur 3
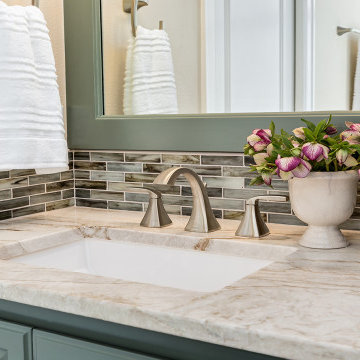
Exemple d'une salle de bain principale chic de taille moyenne avec un placard avec porte à panneau surélevé, des portes de placards vertess, une baignoire posée, un carrelage beige, un mur beige, un lavabo encastré, un plan de toilette en quartz, un sol marron, une cabine de douche à porte battante, un plan de toilette beige, des toilettes cachées, meuble double vasque et meuble-lavabo encastré.

Building a 7,000-square-foot dream home is no small feat. This young family hired us to design all of the cabinetry and custom built-ins throughout the home, to provide a fun new color scheme, and to design a kitchen that was totally functional for their family and guests.
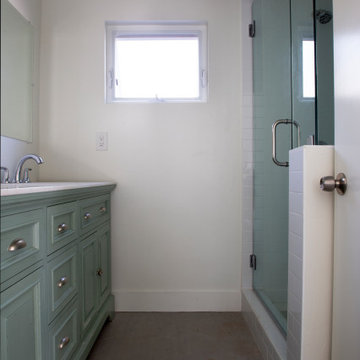
Master Bathroom
Exemple d'une grande salle de bain principale tendance avec un placard en trompe-l'oeil, des portes de placards vertess, une baignoire posée, WC séparés, un carrelage blanc, un mur blanc, un plan de toilette en quartz modifié et un plan de toilette blanc.
Exemple d'une grande salle de bain principale tendance avec un placard en trompe-l'oeil, des portes de placards vertess, une baignoire posée, WC séparés, un carrelage blanc, un mur blanc, un plan de toilette en quartz modifié et un plan de toilette blanc.
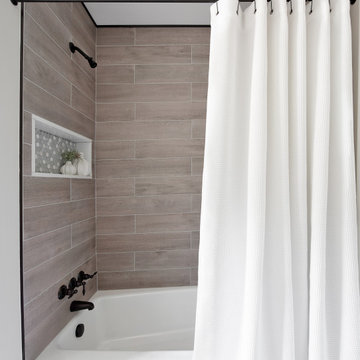
Nestled in the Pocono mountains, the house had been on the market for a while, and no one had any interest in it. Then along comes our lovely client, who was ready to put roots down here, leaving Philadelphia, to live closer to her daughter.
She had a vision of how to make this older small ranch home, work for her. This included images of baking in a beautiful kitchen, lounging in a calming bedroom, and hosting family and friends, toasting to life and traveling! We took that vision, and working closely with our contractors, carpenters, and product specialists, spent 8 months giving this home new life. This included renovating the entire interior, adding an addition for a new spacious master suite, and making improvements to the exterior.
It is now, not only updated and more functional; it is filled with a vibrant mix of country traditional style. We are excited for this new chapter in our client’s life, the memories she will make here, and are thrilled to have been a part of this ranch house Cinderella transformation.
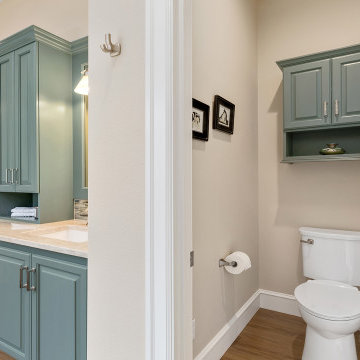
Idée de décoration pour une salle de bain principale tradition de taille moyenne avec un placard avec porte à panneau surélevé, des portes de placards vertess, une baignoire posée, un carrelage beige, un mur beige, un lavabo encastré, un plan de toilette en quartz, un sol marron, une cabine de douche à porte battante, un plan de toilette beige, des toilettes cachées, meuble double vasque et meuble-lavabo encastré.
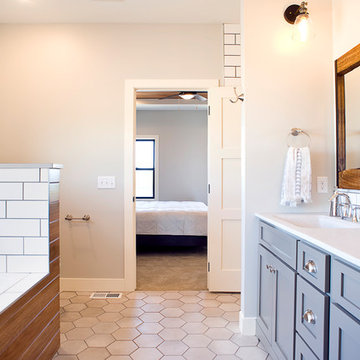
Cipher Imaging
Exemple d'une grande salle de bain principale chic avec un placard à porte shaker, des portes de placards vertess, une baignoire posée, une douche ouverte, WC séparés, un carrelage blanc, un carrelage métro, un mur gris, un sol en carrelage de céramique, un lavabo intégré, un plan de toilette en onyx, un sol beige, aucune cabine et un plan de toilette blanc.
Exemple d'une grande salle de bain principale chic avec un placard à porte shaker, des portes de placards vertess, une baignoire posée, une douche ouverte, WC séparés, un carrelage blanc, un carrelage métro, un mur gris, un sol en carrelage de céramique, un lavabo intégré, un plan de toilette en onyx, un sol beige, aucune cabine et un plan de toilette blanc.
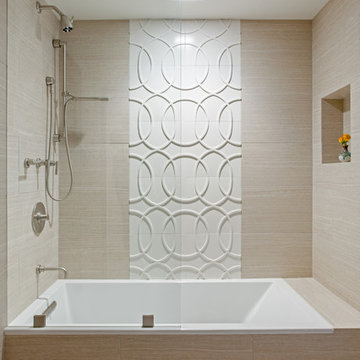
Jack & Jill bathroom for a young girl and guests. Walker Zanger tiles accent the shower wall. Neutral tones allow the space to stay current over time.
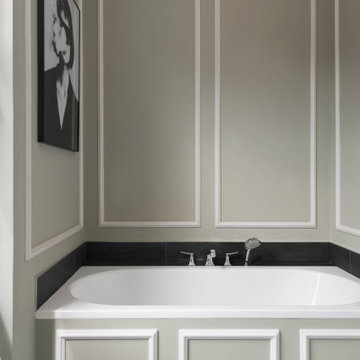
Idée de décoration pour une salle de bain principale tradition de taille moyenne avec des portes de placards vertess, une baignoire posée, des carreaux de céramique, un mur vert, un sol en carrelage de céramique, un sol noir, une cabine de douche à porte coulissante, un plan de toilette blanc et du lambris.
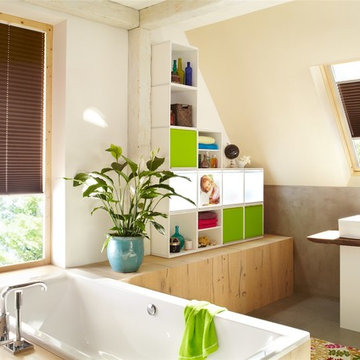
Scandinavian style bathroom with a skylights and tilt and turn windows. The shades are custom made and operate bottom up and top down. They give privacy and diffuse the light and sun - furthermore they travel with the skylights.
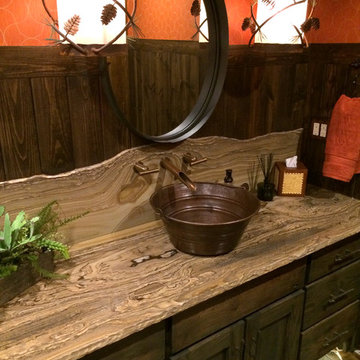
Sandstone Quartzite Countertops
Flagstone Flooring
Real stone shower wall with slate side walls
Wall-Mounted copper faucet and copper sink
Dark green ceiling (not shown)
Over-scale rustic pendant lighting
Custom shower curtain
Green stained vanity cabinet with dimming toe-kick lighting
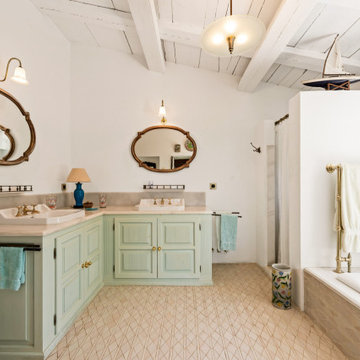
Idées déco pour une douche en alcôve méditerranéenne avec un placard avec porte à panneau surélevé, des portes de placards vertess, une baignoire posée, un mur blanc, un lavabo posé, un sol beige, une cabine de douche avec un rideau, un plan de toilette beige, meuble double vasque, meuble-lavabo encastré et un plafond voûté.
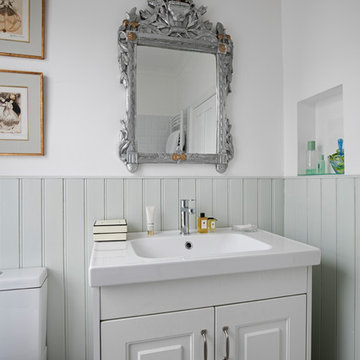
Talbot Photography
Cette image montre une salle d'eau traditionnelle de taille moyenne avec une baignoire posée, un combiné douche/baignoire, un sol en vinyl, un lavabo intégré, un sol gris, un placard avec porte à panneau surélevé, des portes de placards vertess, WC séparés, un mur multicolore et un plan de toilette blanc.
Cette image montre une salle d'eau traditionnelle de taille moyenne avec une baignoire posée, un combiné douche/baignoire, un sol en vinyl, un lavabo intégré, un sol gris, un placard avec porte à panneau surélevé, des portes de placards vertess, WC séparés, un mur multicolore et un plan de toilette blanc.
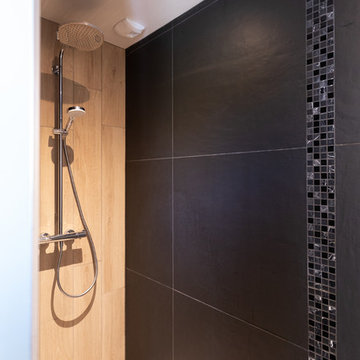
la salle de bain principale est dotée d'une baignoire îlot et d'une grande douche, ainsi que d'une meuble double vasque... qui veut prendre un bain?
Cette photo montre une grande salle de bain principale tendance avec un placard à porte plane, des portes de placards vertess, une baignoire posée, une douche à l'italienne, WC séparés, un carrelage noir, des carreaux de céramique, un mur beige, un sol en carrelage de céramique, un plan vasque, un plan de toilette en surface solide, un sol gris, aucune cabine et un plan de toilette blanc.
Cette photo montre une grande salle de bain principale tendance avec un placard à porte plane, des portes de placards vertess, une baignoire posée, une douche à l'italienne, WC séparés, un carrelage noir, des carreaux de céramique, un mur beige, un sol en carrelage de céramique, un plan vasque, un plan de toilette en surface solide, un sol gris, aucune cabine et un plan de toilette blanc.
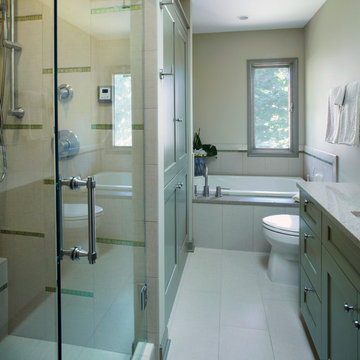
This stunning mid-century whole house remodel focuses on integrating great new fixtures, finishes and materials, while preserving the integrity of the original architectural aesthetic. This atomic age gem has many original architectural features like a custom copper fireplace hood, 12' stacking wood doors, and original woodwork that mesh seamlessly with the new design elements. Included in the project are an owners' suite with new master bath, a new kitchen, and completely remodeled main and lower levels.
Steam Shower and Soaking Tub featured in this photo.
Photos: Jill Greer
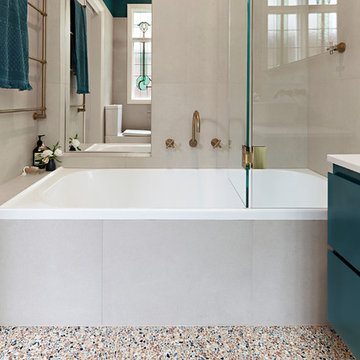
The original Art Nouveau stained glass windows were a striking element of the room, and informed the dramatic choice of colour for the vanity and upper walls, in conjunction with the terrazzo flooring.
Photographer: David Russel
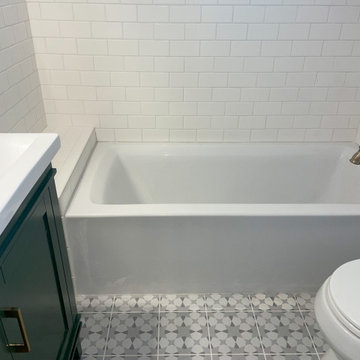
A beautifully renovated bathroom, showcasing a stunning green vanity with gleaming gold hardware. The vanity serves as the focal point of the space, drawing the eye with its rich green hue and eye-catching hardware. The gold accents on the vanity add a touch of glamour and luxury, complementing the understated elegance of the white subway tile shower. The shower walls are covered in crisp white tiles, creating a clean and modern look that is easy to maintain. The use of white subway tiles in the shower is a classic design choice that adds timeless appeal to the space. The combination of the green vanity and gold hardware, along with the white subway tile shower, creates a harmonious color scheme that is both bold and sophisticated. The overall effect is a bathroom that is both functional and visually stunning.
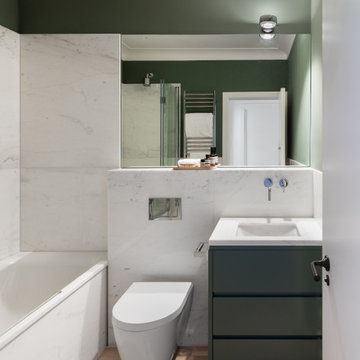
bathroom in calacatta michelangelo polished
Réalisation d'une salle d'eau design avec un placard à porte plane, des portes de placards vertess, une baignoire posée, un combiné douche/baignoire, WC suspendus, un carrelage blanc, un mur vert, parquet clair, un lavabo encastré, un sol beige et un plan de toilette blanc.
Réalisation d'une salle d'eau design avec un placard à porte plane, des portes de placards vertess, une baignoire posée, un combiné douche/baignoire, WC suspendus, un carrelage blanc, un mur vert, parquet clair, un lavabo encastré, un sol beige et un plan de toilette blanc.
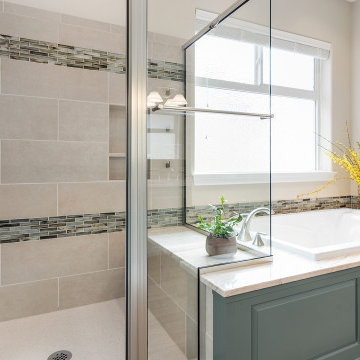
Cette image montre une salle de bain principale traditionnelle de taille moyenne avec un placard avec porte à panneau surélevé, des portes de placards vertess, une baignoire posée, un carrelage beige, un mur beige, un lavabo encastré, un plan de toilette en quartz, un sol marron, une cabine de douche à porte battante, un plan de toilette beige, des toilettes cachées, meuble double vasque et meuble-lavabo encastré.
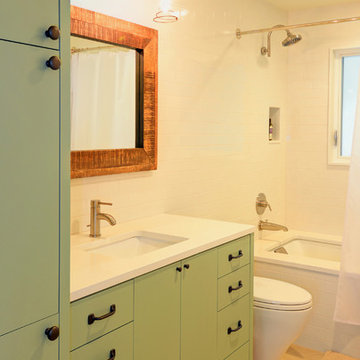
Cette image montre une salle de bain design de taille moyenne pour enfant avec un lavabo encastré, un placard à porte plane, des portes de placards vertess, un plan de toilette en quartz modifié, une baignoire posée, un combiné douche/baignoire, WC à poser, un carrelage blanc, des carreaux de céramique, un mur blanc et un sol en carrelage de céramique.
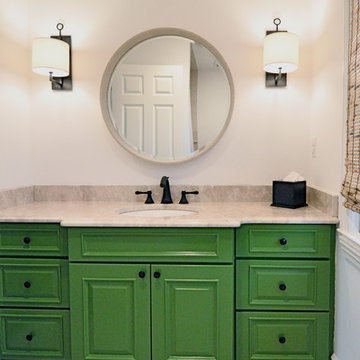
For a bright young family, their very traditional bathroom was easily transformed into a fresh space by simply painting the vanity and adding in new lights and a cool mirror.
Idées déco de salles de bain avec des portes de placards vertess et une baignoire posée
5