Idées déco de salles de bain avec des portes de placards vertess
Trier par :
Budget
Trier par:Populaires du jour
1 - 20 sur 430 photos
1 sur 3

This aesthetically pleasing master bathroom is the perfect place for our clients to start and end each day. Fully customized shower fixtures and a deep soaking tub will provide the perfect solutions to destress and unwind. Our client's love for plants translates beautifully into this space with a sage green double vanity that brings life and serenity into their master bath retreat. Opting to utilize softer patterned tile throughout the space, makes it more visually expansive while gold accessories, natural wood elements, and strategically placed rugs throughout the room, make it warm and inviting.
Committing to a color scheme in a space can be overwhelming at times when considering the number of options that are available. This master bath is a perfect example of how to incorporate color into a room tastefully, while still having a cohesive design.
Items used in this space include:
Waypoint Living Spaces Cabinetry in Sage Green
Calacatta Italia Manufactured Quartz Vanity Tops
Elegant Stone Onice Bianco Tile
Natural Marble Herringbone Tile
Delta Cassidy Collection Fixtures
Want to see more samples of our work or before and after photographs of this project?
Visit the Stoneunlimited Kitchen and Bath website:
www.stoneunlimited.net
Stoneunlimited Kitchen and Bath is a full scope, full service, turnkey business. We do it all so that you don’t have to. You get to do the fun part of approving the design, picking your materials and making selections with our guidance and we take care of everything else. We provide you with 3D and 4D conceptual designs so that you can see your project come to life. Materials such as tile, fixtures, sinks, shower enclosures, flooring, cabinetry and countertops are ordered through us, inspected by us and installed by us. We are also a fabricator, so we fabricate all the countertops. We assign and manage the schedule and the workers that will be in your home taking care of the installation. We provide painting, electrical, plumbing as well as cabinetry services for your project from start to finish. So, when I say we do it, we truly do it all!

The natural light highlights the patina of green hand-glazed tiles, concrete bath and hanging plants
Inspiration pour une salle de bain principale design de taille moyenne avec un placard à porte plane, des portes de placards vertess, une baignoire en alcôve, un carrelage vert, des carreaux de céramique, sol en béton ciré, un plan de toilette en marbre, aucune cabine, un plan de toilette vert, meuble-lavabo suspendu, un combiné douche/baignoire, un sol gris et une niche.
Inspiration pour une salle de bain principale design de taille moyenne avec un placard à porte plane, des portes de placards vertess, une baignoire en alcôve, un carrelage vert, des carreaux de céramique, sol en béton ciré, un plan de toilette en marbre, aucune cabine, un plan de toilette vert, meuble-lavabo suspendu, un combiné douche/baignoire, un sol gris et une niche.

Builder: Michels Homes
Architecture: Alexander Design Group
Photography: Scott Amundson Photography
Aménagement d'une grande salle de bain principale campagne avec un placard avec porte à panneau encastré, des portes de placards vertess, un combiné douche/baignoire, WC à poser, des carreaux de céramique, un mur beige, un sol en carrelage de céramique, un lavabo encastré, un plan de toilette en quartz modifié, un sol multicolore, une cabine de douche avec un rideau, un plan de toilette gris, meuble double vasque et meuble-lavabo encastré.
Aménagement d'une grande salle de bain principale campagne avec un placard avec porte à panneau encastré, des portes de placards vertess, un combiné douche/baignoire, WC à poser, des carreaux de céramique, un mur beige, un sol en carrelage de céramique, un lavabo encastré, un plan de toilette en quartz modifié, un sol multicolore, une cabine de douche avec un rideau, un plan de toilette gris, meuble double vasque et meuble-lavabo encastré.

Inspiration pour une grande salle de bain rustique avec un placard à porte shaker, des portes de placards vertess, une douche à l'italienne, WC à poser, un carrelage vert, du carrelage en marbre, un mur blanc, un sol en carrelage de céramique, un lavabo encastré, un plan de toilette en quartz, un sol beige, une cabine de douche avec un rideau, un plan de toilette blanc, une niche, meuble double vasque et meuble-lavabo encastré.
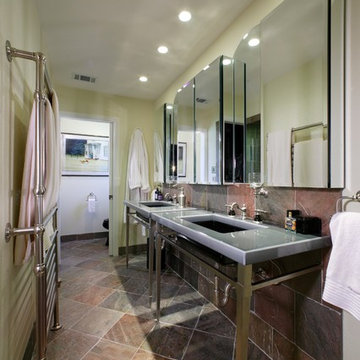
Dave Adams Photographer
Réalisation d'une grande salle de bain principale design avec une grande vasque, un placard sans porte, des portes de placards vertess, un plan de toilette en acier inoxydable, une douche d'angle, un carrelage vert, un carrelage de pierre, un mur vert et un sol en carrelage de céramique.
Réalisation d'une grande salle de bain principale design avec une grande vasque, un placard sans porte, des portes de placards vertess, un plan de toilette en acier inoxydable, une douche d'angle, un carrelage vert, un carrelage de pierre, un mur vert et un sol en carrelage de céramique.

Brand new 2-Story 3,100 square foot Custom Home completed in 2022. Designed by Arch Studio, Inc. and built by Brooke Shaw Builders.
Réalisation d'une salle de bain champêtre de taille moyenne avec un placard à porte shaker, des portes de placards vertess, WC à poser, un carrelage blanc, des carreaux de céramique, un mur blanc, un sol en carrelage de porcelaine, un lavabo encastré, un plan de toilette en quartz modifié, un sol blanc, une cabine de douche à porte battante, un plan de toilette blanc, une niche, meuble simple vasque et meuble-lavabo encastré.
Réalisation d'une salle de bain champêtre de taille moyenne avec un placard à porte shaker, des portes de placards vertess, WC à poser, un carrelage blanc, des carreaux de céramique, un mur blanc, un sol en carrelage de porcelaine, un lavabo encastré, un plan de toilette en quartz modifié, un sol blanc, une cabine de douche à porte battante, un plan de toilette blanc, une niche, meuble simple vasque et meuble-lavabo encastré.

Working with the homeowners and our design team, we feel that we created the ultimate spa retreat. The main focus is the grand vanity with towers on either side and matching bridge spanning above to hold the LED lights. By Plain & Fancy cabinetry, the Vogue door beaded inset door works well with the Forest Shadow finish. The toe space has a decorative valance down below with LED lighting behind. Centaurus granite rests on top with white vessel sinks and oil rubber bronze fixtures. The light stone wall in the backsplash area provides a nice contrast and softens up the masculine tones. Wall sconces with angled mirrors added a nice touch.
We brought the stone wall back behind the freestanding bathtub appointed with a wall mounted tub filler. The 69" Victoria & Albert bathtub features clean lines and LED uplighting behind. This all sits on a french pattern travertine floor with a hidden surprise; their is a heating system underneath.
In the shower we incorporated more stone, this time in the form of a darker split river rock. We used this as the main shower floor and as listello bands. Kohler oil rubbed bronze shower heads, rain head, and body sprayer finish off the master bath.
Photographer: Johan Roetz

Photographer: Victor Wahby
Exemple d'une grande salle de bain principale chic avec un placard avec porte à panneau encastré, des portes de placards vertess, une baignoire sur pieds, une douche d'angle, WC séparés, un carrelage blanc, un mur gris, un sol en marbre, un lavabo encastré, un plan de toilette en marbre et du carrelage en marbre.
Exemple d'une grande salle de bain principale chic avec un placard avec porte à panneau encastré, des portes de placards vertess, une baignoire sur pieds, une douche d'angle, WC séparés, un carrelage blanc, un mur gris, un sol en marbre, un lavabo encastré, un plan de toilette en marbre et du carrelage en marbre.

Green is this year’s hottest hue and our custom Sharer Cabinetry vanities stun in a gorgeous basil green! Incorporating bold colors into your design can create just the right amount of interest and flare!

The shower back accent tile is from Arizona tile Reverie Series complimented with Arizona Tile Shibusa on the side walls.
Cette image montre une grande douche en alcôve bohème en bois pour enfant avec un placard avec porte à panneau surélevé, des portes de placards vertess, WC à poser, un carrelage marron, des carreaux de céramique, un mur blanc, un sol en carrelage de porcelaine, un lavabo posé, un plan de toilette en carrelage, un sol multicolore, une cabine de douche à porte battante, un plan de toilette beige, des toilettes cachées, meuble double vasque et meuble-lavabo encastré.
Cette image montre une grande douche en alcôve bohème en bois pour enfant avec un placard avec porte à panneau surélevé, des portes de placards vertess, WC à poser, un carrelage marron, des carreaux de céramique, un mur blanc, un sol en carrelage de porcelaine, un lavabo posé, un plan de toilette en carrelage, un sol multicolore, une cabine de douche à porte battante, un plan de toilette beige, des toilettes cachées, meuble double vasque et meuble-lavabo encastré.

Idées déco pour une salle de bain montagne de taille moyenne pour enfant avec un placard avec porte à panneau encastré, des portes de placards vertess, une baignoire en alcôve, un combiné douche/baignoire, WC séparés, un carrelage beige, du carrelage en pierre calcaire, un mur blanc, un sol en carrelage imitation parquet, un lavabo encastré, un plan de toilette en quartz, un sol multicolore, une cabine de douche à porte coulissante, un plan de toilette beige, une niche, meuble simple vasque et meuble-lavabo encastré.

Photographer: Diane Anton Photography
This typically small guest bathroom was turned into an elegant French get away space. Pale green diamond tiles with white dots set the color scheme. The floor is white marble while the base and cornice are the green tiles. The hammered metal sink with exposed pipes keeps the space open giving a much larger appearance.
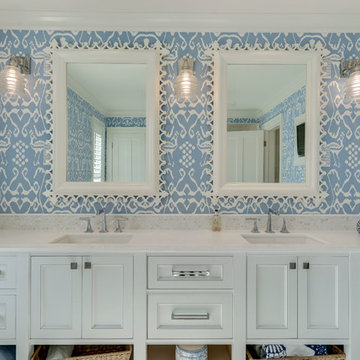
Motion City Media
Cette image montre une grande salle d'eau marine avec des portes de placards vertess, un mur multicolore, un lavabo encastré et un plan de toilette blanc.
Cette image montre une grande salle d'eau marine avec des portes de placards vertess, un mur multicolore, un lavabo encastré et un plan de toilette blanc.
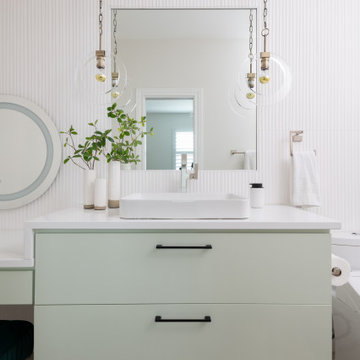
Aménagement d'une petite douche en alcôve moderne pour enfant avec un placard à porte plane, des portes de placards vertess, un bidet, un carrelage blanc, des carreaux de porcelaine, un mur blanc, un sol en carrelage de porcelaine, une vasque, un plan de toilette en quartz modifié, un sol beige, une cabine de douche à porte battante, un plan de toilette blanc, meuble simple vasque et meuble-lavabo suspendu.
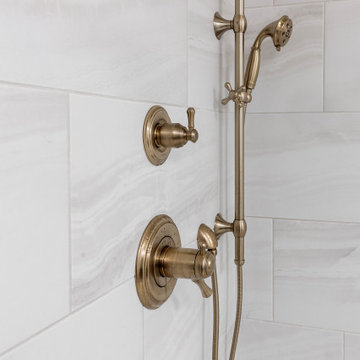
This aesthetically pleasing master bathroom is the perfect place for our clients to start and end each day. Fully customized shower fixtures and a deep soaking tub will provide the perfect solutions to destress and unwind. Our client's love for plants translates beautifully into this space with a sage green double vanity that brings life and serenity into their master bath retreat. Opting to utilize softer patterned tile throughout the space, makes it more visually expansive while gold accessories, natural wood elements, and strategically placed rugs throughout the room, make it warm and inviting.
Committing to a color scheme in a space can be overwhelming at times when considering the number of options that are available. This master bath is a perfect example of how to incorporate color into a room tastefully, while still having a cohesive design.
Items used in this space include:
Waypoint Living Spaces Cabinetry in Sage Green
Calacatta Italia Manufactured Quartz Vanity Tops
Elegant Stone Onice Bianco Tile
Natural Marble Herringbone Tile
Delta Cassidy Collection Fixtures
Want to see more samples of our work or before and after photographs of this project?
Visit the Stoneunlimited Kitchen and Bath website:
www.stoneunlimited.net
Stoneunlimited Kitchen and Bath is a full scope, full service, turnkey business. We do it all so that you don’t have to. You get to do the fun part of approving the design, picking your materials and making selections with our guidance and we take care of everything else. We provide you with 3D and 4D conceptual designs so that you can see your project come to life. Materials such as tile, fixtures, sinks, shower enclosures, flooring, cabinetry and countertops are ordered through us, inspected by us and installed by us. We are also a fabricator, so we fabricate all the countertops. We assign and manage the schedule and the workers that will be in your home taking care of the installation. We provide painting, electrical, plumbing as well as cabinetry services for your project from start to finish. So, when I say we do it, we truly do it all!

Cette image montre une grande salle de bain traditionnelle avec des portes de placards vertess, du carrelage en marbre, un sol en marbre, un lavabo encastré, un plan de toilette en quartz modifié, un sol gris, une cabine de douche à porte battante, un plan de toilette blanc, meuble simple vasque, meuble-lavabo encastré, du papier peint et un placard avec porte à panneau encastré.
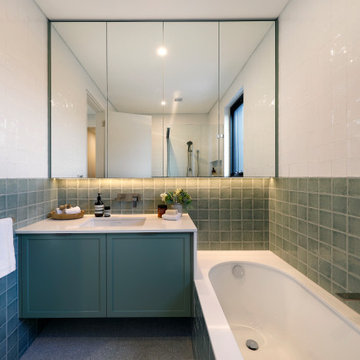
Contemporary bathroom with inset bathtub, engineered stone surround, and floating shaker door vanity.
Inspiration pour une salle de bain design de taille moyenne pour enfant avec un placard à porte shaker, des portes de placards vertess, une baignoire encastrée, un sol en terrazzo, un lavabo encastré, un plan de toilette en quartz modifié, un plan de toilette blanc, meuble simple vasque, meuble-lavabo suspendu, un carrelage vert, une douche d'angle et un mur blanc.
Inspiration pour une salle de bain design de taille moyenne pour enfant avec un placard à porte shaker, des portes de placards vertess, une baignoire encastrée, un sol en terrazzo, un lavabo encastré, un plan de toilette en quartz modifié, un plan de toilette blanc, meuble simple vasque, meuble-lavabo suspendu, un carrelage vert, une douche d'angle et un mur blanc.
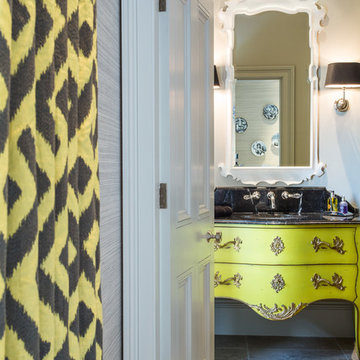
Peter Corcoran Photography
Cette image montre une grande salle de bain principale victorienne avec un sol en marbre, des portes de placards vertess et un placard à porte plane.
Cette image montre une grande salle de bain principale victorienne avec un sol en marbre, des portes de placards vertess et un placard à porte plane.
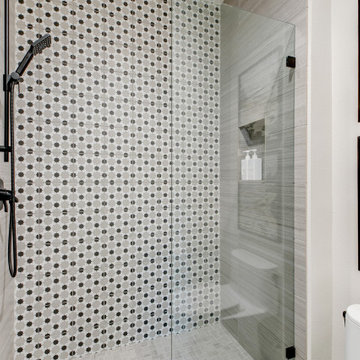
This tiled shower niche used 2 tiles to create a pop in the niche. The back of the shower niche is from Arizona Tile Shibusa in Basketweave and the sides are from Arizona Tile Shibusa.
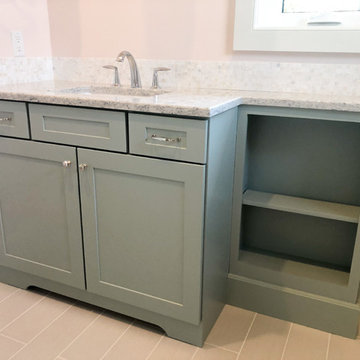
Exemple d'une salle de bain chic de taille moyenne pour enfant avec un placard à porte shaker, des portes de placards vertess, un carrelage gris, du carrelage en marbre, un mur rose, un sol en carrelage de céramique, un lavabo encastré, un plan de toilette en marbre, un sol beige et un plan de toilette gris.
Idées déco de salles de bain avec des portes de placards vertess
1