Idées déco de salles de bain avec différentes finitions de placard et meuble-lavabo sur pied
Trier par:Populaires du jour
161 - 180 sur 31 534 photos

Our client’s charming cottage was no longer meeting the needs of their family. We needed to give them more space but not lose the quaint characteristics that make this little historic home so unique. So we didn’t go up, and we didn’t go wide, instead we took this master suite addition straight out into the backyard and maintained 100% of the original historic façade.
Master Suite
This master suite is truly a private retreat. We were able to create a variety of zones in this suite to allow room for a good night’s sleep, reading by a roaring fire, or catching up on correspondence. The fireplace became the real focal point in this suite. Wrapped in herringbone whitewashed wood planks and accented with a dark stone hearth and wood mantle, we can’t take our eyes off this beauty. With its own private deck and access to the backyard, there is really no reason to ever leave this little sanctuary.
Master Bathroom
The master bathroom meets all the homeowner’s modern needs but has plenty of cozy accents that make it feel right at home in the rest of the space. A natural wood vanity with a mixture of brass and bronze metals gives us the right amount of warmth, and contrasts beautifully with the off-white floor tile and its vintage hex shape. Now the shower is where we had a little fun, we introduced the soft matte blue/green tile with satin brass accents, and solid quartz floor (do you see those veins?!). And the commode room is where we had a lot fun, the leopard print wallpaper gives us all lux vibes (rawr!) and pairs just perfectly with the hex floor tile and vintage door hardware.
Hall Bathroom
We wanted the hall bathroom to drip with vintage charm as well but opted to play with a simpler color palette in this space. We utilized black and white tile with fun patterns (like the little boarder on the floor) and kept this room feeling crisp and bright.
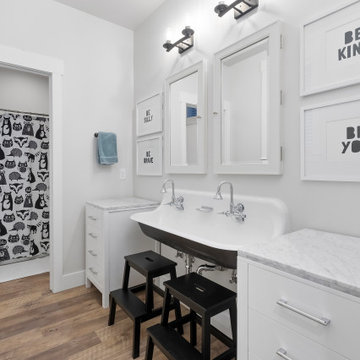
Inspiration pour une salle de bain traditionnelle pour enfant avec un placard à porte plane, des portes de placard blanches, un mur gris, une grande vasque, un sol marron, un plan de toilette gris, meuble double vasque et meuble-lavabo sur pied.
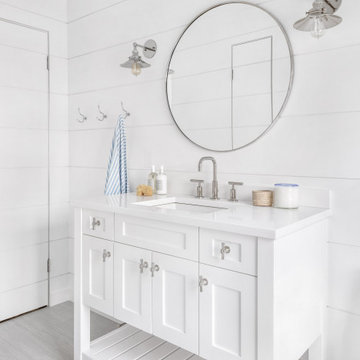
The goal with this project was to create a functional kids’ bathroom for this family of five and the elegant master bath that their parents so deserve. The client was looking for classic, clean style but with unique details. In the kids’ bathroom, we did floor to ceiling shiplap on the walls and doors. We picked a textured porcelain for the floor tile to reduce slips! The master has herringbone Dolomite marble in two scales on the floor and shower floor, and we used the same Dolomite marble for the floor to ceiling feature wall. Both bathrooms feature custom vanities and modern polished chrome plumbing fixtures. The overall look is coastal, fresh and sophisticated.

The clients asked for a master bath with a ranch style, tranquil spa feeling. The large master bathroom has two separate spaces; a bath tub/shower room and a spacious area for dressing, the vanity, storage and toilet. The floor in the wet room is a pebble mosaic. The walls are large porcelain, marble looking tile. The main room has a wood-like porcelain, plank tile.
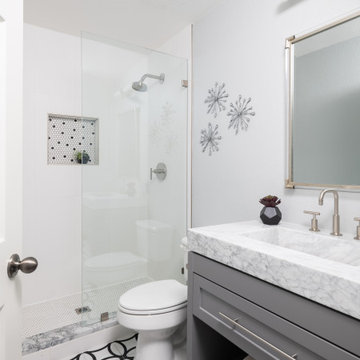
Cette photo montre une douche en alcôve chic avec un placard à porte shaker, des portes de placard grises, un carrelage blanc, un mur blanc, un lavabo intégré, un sol multicolore, aucune cabine, un plan de toilette blanc, meuble simple vasque, meuble-lavabo sur pied et du carrelage bicolore.
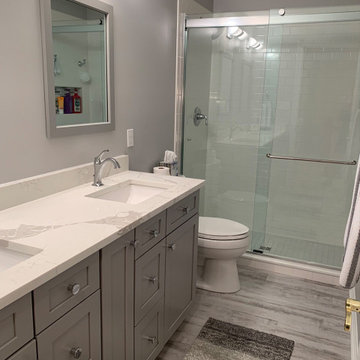
Wood pattern flooring, shaker cabinets, marble pattern countertop, grey and white color sheme
Inspiration pour une salle de bain design pour enfant avec un placard à porte shaker, des portes de placard grises, un lavabo encastré, un plan de toilette en quartz modifié, un plan de toilette blanc, meuble double vasque et meuble-lavabo sur pied.
Inspiration pour une salle de bain design pour enfant avec un placard à porte shaker, des portes de placard grises, un lavabo encastré, un plan de toilette en quartz modifié, un plan de toilette blanc, meuble double vasque et meuble-lavabo sur pied.

Exemple d'une petite salle de bain chic pour enfant avec un placard à porte shaker, des portes de placard blanches, une baignoire en alcôve, un combiné douche/baignoire, WC à poser, un carrelage blanc, des carreaux de porcelaine, un mur blanc, un sol en carrelage de céramique, un lavabo encastré, un plan de toilette en quartz modifié, un sol marron, une cabine de douche avec un rideau, un plan de toilette multicolore, une niche, meuble simple vasque et meuble-lavabo sur pied.
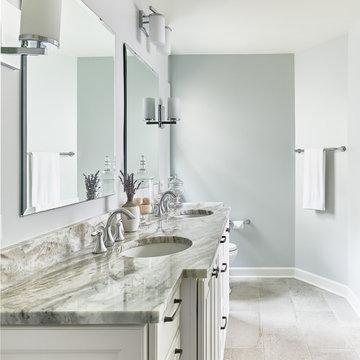
Idées déco pour une salle de bain principale classique de taille moyenne avec un placard à porte shaker, des portes de placard blanches, des carreaux de céramique, un mur bleu, un plan de toilette en marbre, un sol gris, une cabine de douche à porte battante, meuble double vasque, meuble-lavabo sur pied, un carrelage blanc, un sol en carrelage de porcelaine, un lavabo encastré et un plan de toilette blanc.
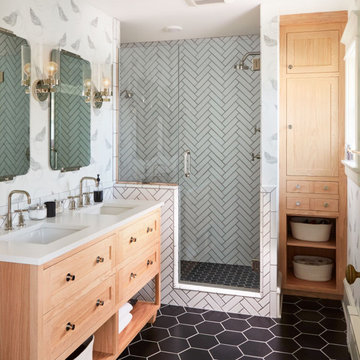
Aimee Lagos of Hygge and West transformed her cramped kitchen with the help of Rosedale Matte paired with a dark green chevron Fireclay backsplash, custom wood island, and Hygge and West gold patterned wallpaper.
Featured design: Cambria Winterbourne
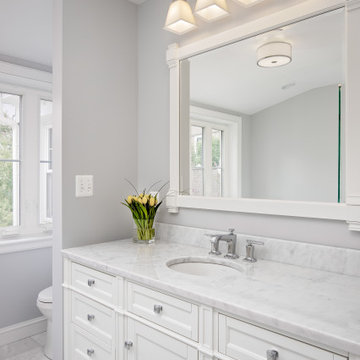
We undertook a full house renovation of a historic stone mansion that serves as home to DC based diplomats. One of the most immediate challenges was addressing a particularly problematic bathroom located in a guest wing of the house. The miniscule bathroom had such steeply pitched ceilings that showering was nearly impossible and it was difficult to move around without risk of bumping your head. Our solution was to relocate the bathroom to an adjacent sitting room that had 8’ ceilings and was flooded with natural light. At twice the size of the old bathroom, the new location had ample space to create a true second master bathroom complete with soaking tub, walk-in shower and 5’ vanity. We used the same classic marble finishes throughout which provides continuity and maintains the elegant and timeless look befitting this historic mansion. The old bathroom was removed entirely and replaced with a cozy reading nook ready to welcome the most discerning of houseguests.
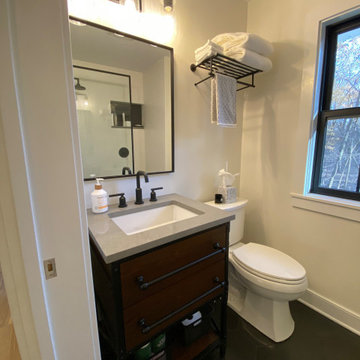
The spare bathroom here features a modern farmhouse style.
Features include a dark wood vanity, large black hex tile, Black penny tile, white herringbone tile, white subway tile, Moen Gibson faucet, Kohler Verticyl Sink, Moen Gibson Package, Kohler Aerie Shower Screen, Kohler Elmbrook toilet, and a classic floor tile.

The colorful tile behind the vanity is stained wood and gives the impression of nautical flags. Shiplap walls are the perfect detail in our coastal cottage. The ceilings were stained turquoise to bring your eye upward, showing off the new height of the cilings. Tons of transom windows were added allowing light to flood into the space.
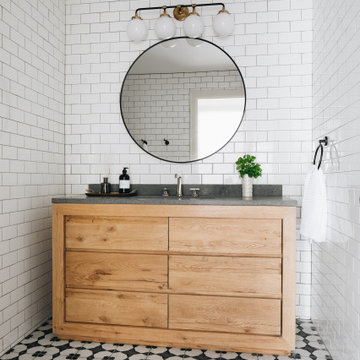
Cette photo montre une salle de bain chic en bois clair avec un placard à porte plane, un carrelage blanc, des carreaux de céramique, un mur blanc, un sol en carrelage de porcelaine, un lavabo encastré, un plan de toilette en quartz, un sol noir, un plan de toilette gris, meuble simple vasque et meuble-lavabo sur pied.

Inspiration pour une salle de bain design de taille moyenne avec un placard à porte plane, des portes de placard grises, WC séparés, un mur gris, un sol en vinyl, un lavabo encastré, un plan de toilette en quartz modifié, un sol beige, une cabine de douche à porte battante, un plan de toilette multicolore, une niche, un banc de douche, meuble simple vasque et meuble-lavabo sur pied.
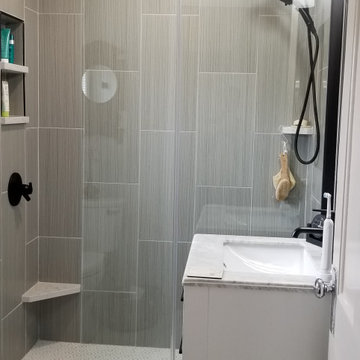
Idées déco pour une petite salle de bain moderne avec des portes de placard blanches, WC séparés, un carrelage gris, des carreaux de céramique, un mur gris, un sol en carrelage de porcelaine, un lavabo encastré, un plan de toilette en marbre, un sol blanc, aucune cabine, un plan de toilette gris, une niche, meuble simple vasque, meuble-lavabo sur pied et un plafond voûté.

The Cleary Company, Columbus, Ohio, 2020 Regional CotY Award Winner, Residential Bath $25,000 to $50,000
Idées déco pour une grande salle de bain principale classique avec un placard avec porte à panneau encastré, des portes de placard noires, une douche à l'italienne, WC à poser, un carrelage gris, un mur gris, un lavabo encastré, un plan de toilette en granite, un sol multicolore, une cabine de douche à porte battante, un plan de toilette blanc, un banc de douche, meuble double vasque et meuble-lavabo sur pied.
Idées déco pour une grande salle de bain principale classique avec un placard avec porte à panneau encastré, des portes de placard noires, une douche à l'italienne, WC à poser, un carrelage gris, un mur gris, un lavabo encastré, un plan de toilette en granite, un sol multicolore, une cabine de douche à porte battante, un plan de toilette blanc, un banc de douche, meuble double vasque et meuble-lavabo sur pied.

Full view of toilet and vanity combo.
Exemple d'une salle de bain principale tendance de taille moyenne avec un placard à porte affleurante, des portes de placard blanches, une baignoire en alcôve, un combiné douche/baignoire, WC séparés, un mur gris, un sol en carrelage de céramique, un lavabo encastré, un plan de toilette en quartz modifié, un sol gris, une cabine de douche à porte coulissante, un plan de toilette gris, une niche, meuble simple vasque et meuble-lavabo sur pied.
Exemple d'une salle de bain principale tendance de taille moyenne avec un placard à porte affleurante, des portes de placard blanches, une baignoire en alcôve, un combiné douche/baignoire, WC séparés, un mur gris, un sol en carrelage de céramique, un lavabo encastré, un plan de toilette en quartz modifié, un sol gris, une cabine de douche à porte coulissante, un plan de toilette gris, une niche, meuble simple vasque et meuble-lavabo sur pied.

Cette image montre une grande douche en alcôve principale traditionnelle en bois foncé avec un placard en trompe-l'oeil, une baignoire indépendante, WC à poser, un carrelage blanc, des carreaux de porcelaine, un mur bleu, un sol en carrelage de porcelaine, un lavabo encastré, un plan de toilette en quartz modifié, un sol gris, une cabine de douche à porte battante, un plan de toilette blanc, une niche, meuble double vasque, meuble-lavabo sur pied et boiseries.

Cette photo montre une grande salle de bain principale rétro en bois foncé avec un placard à porte plane, un bain japonais, une douche d'angle, WC séparés, un carrelage bleu, des carreaux de porcelaine, un mur blanc, un sol en carrelage de porcelaine, un lavabo encastré, un plan de toilette en quartz, un sol gris, une cabine de douche à porte battante, un plan de toilette blanc, des toilettes cachées, meuble double vasque et meuble-lavabo sur pied.

Inspiration pour une salle de bain marine avec un placard avec porte à panneau encastré, des portes de placard blanches, un mur gris, un lavabo encastré, un sol gris, un plan de toilette beige, meuble simple vasque, meuble-lavabo sur pied, du lambris de bois et boiseries.
Idées déco de salles de bain avec différentes finitions de placard et meuble-lavabo sur pied
9