Idées déco de salles de bain avec différentes finitions de placard et parquet en bambou
Trier par:Populaires du jour
81 - 100 sur 280 photos
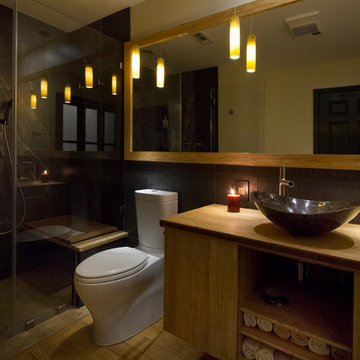
Marilyn Peryer Style House 2014
Aménagement d'une salle de bain principale contemporaine en bois clair de taille moyenne avec une vasque, un plan de toilette en bois, une douche à l'italienne, WC séparés, des carreaux de porcelaine, un mur jaune, parquet en bambou, un placard à porte plane, un carrelage noir, un plan de toilette jaune, un sol jaune et une cabine de douche à porte battante.
Aménagement d'une salle de bain principale contemporaine en bois clair de taille moyenne avec une vasque, un plan de toilette en bois, une douche à l'italienne, WC séparés, des carreaux de porcelaine, un mur jaune, parquet en bambou, un placard à porte plane, un carrelage noir, un plan de toilette jaune, un sol jaune et une cabine de douche à porte battante.
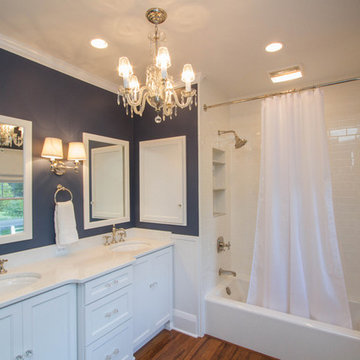
Photography By K
Exemple d'une grande salle de bain chic pour enfant avec un placard avec porte à panneau surélevé, des portes de placard blanches, une baignoire en alcôve, un combiné douche/baignoire, WC séparés, un carrelage blanc, des carreaux de céramique, un mur bleu, parquet en bambou, un lavabo encastré, un plan de toilette en granite, un sol marron et une cabine de douche avec un rideau.
Exemple d'une grande salle de bain chic pour enfant avec un placard avec porte à panneau surélevé, des portes de placard blanches, une baignoire en alcôve, un combiné douche/baignoire, WC séparés, un carrelage blanc, des carreaux de céramique, un mur bleu, parquet en bambou, un lavabo encastré, un plan de toilette en granite, un sol marron et une cabine de douche avec un rideau.
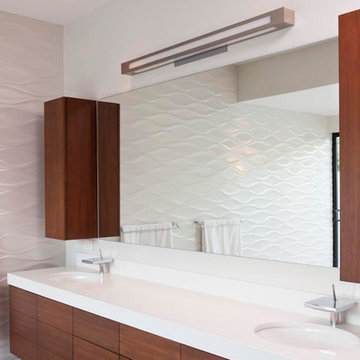
Modern master bathroom with bamboo flat-panel cabinets, a double sink and raised textured 3D wallpaper.
Photo by Juan Silva
www.thecrewbuilders.com
Exemple d'une grande salle de bain principale moderne avec une douche d'angle, un carrelage blanc, un mur blanc, parquet en bambou, un sol marron, un placard à porte plane, des portes de placard marrons, un lavabo posé et un plan de toilette en granite.
Exemple d'une grande salle de bain principale moderne avec une douche d'angle, un carrelage blanc, un mur blanc, parquet en bambou, un sol marron, un placard à porte plane, des portes de placard marrons, un lavabo posé et un plan de toilette en granite.
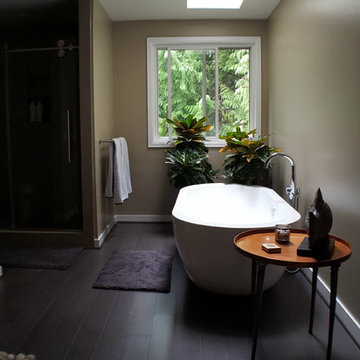
Idées déco pour une douche en alcôve principale moderne en bois foncé de taille moyenne avec un placard à porte plane, une baignoire indépendante, WC séparés, un carrelage marron, des carreaux de porcelaine, un mur marron, parquet en bambou, un lavabo encastré, un plan de toilette en granite, un sol gris et une cabine de douche à porte coulissante.
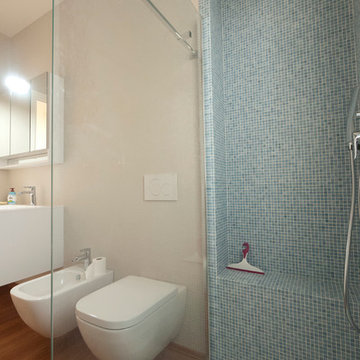
Liadesign
Idées déco pour une salle de bain principale moderne de taille moyenne avec un lavabo intégré, un placard à porte plane, des portes de placard blanches, un plan de toilette en quartz modifié, une douche ouverte, WC suspendus, un carrelage bleu, un carrelage en pâte de verre, un mur beige et parquet en bambou.
Idées déco pour une salle de bain principale moderne de taille moyenne avec un lavabo intégré, un placard à porte plane, des portes de placard blanches, un plan de toilette en quartz modifié, une douche ouverte, WC suspendus, un carrelage bleu, un carrelage en pâte de verre, un mur beige et parquet en bambou.
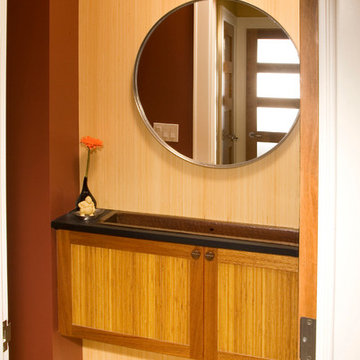
A 36"-wide closet became a powder room with only a 10"-deep niche out of the adjacent room. Using an 6"-wide x 36"-long copper trough sink did the trick! We ran the bamboo flooring up the wall behind the sink which visually expanded the room.
Roger Turk; Northlight Photography
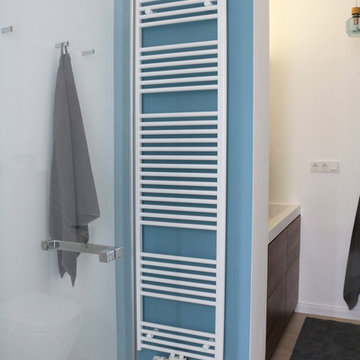
Erweitrung eines Bades u Dusche und wohnlicheren Waschtischbereich
Inspiration pour une salle de bain design en bois foncé de taille moyenne avec un placard à porte plane, une baignoire posée, WC suspendus, un carrelage beige, un mur bleu, parquet en bambou, un plan vasque, un plan de toilette en surface solide et un sol blanc.
Inspiration pour une salle de bain design en bois foncé de taille moyenne avec un placard à porte plane, une baignoire posée, WC suspendus, un carrelage beige, un mur bleu, parquet en bambou, un plan vasque, un plan de toilette en surface solide et un sol blanc.
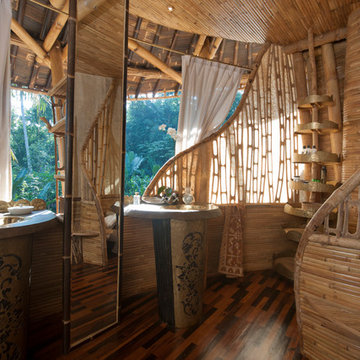
Bathroom with metal accents
Exemple d'une grande douche en alcôve principale exotique en bois clair avec un placard sans porte, parquet en bambou, un lavabo de ferme, un plan de toilette en surface solide, un sol marron et aucune cabine.
Exemple d'une grande douche en alcôve principale exotique en bois clair avec un placard sans porte, parquet en bambou, un lavabo de ferme, un plan de toilette en surface solide, un sol marron et aucune cabine.
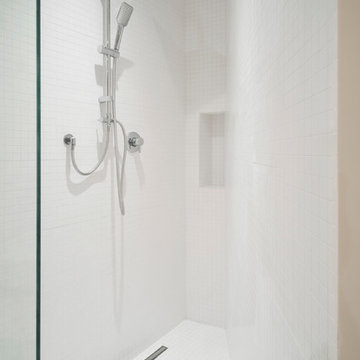
foto di Anna Positano
Interno 1
Doccia
Cette photo montre une petite salle de bain tendance en bois clair avec un placard sans porte, WC séparés, un carrelage blanc, des carreaux de porcelaine, un mur blanc, parquet en bambou, une vasque, un plan de toilette en bois, un sol marron et aucune cabine.
Cette photo montre une petite salle de bain tendance en bois clair avec un placard sans porte, WC séparés, un carrelage blanc, des carreaux de porcelaine, un mur blanc, parquet en bambou, une vasque, un plan de toilette en bois, un sol marron et aucune cabine.
![Casa privata [Effe & Elle]](https://st.hzcdn.com/fimgs/pictures/stanze-da-bagno/casa-privata-effe-e-elle-conteduca-panella-architetti-img~74e1f9690e7a402a_1215-1-b38ab43-w360-h360-b0-p0.jpg)
Idée de décoration pour une salle de bain principale style shabby chic de taille moyenne avec un placard à porte plane, des portes de placard blanches, une baignoire indépendante, WC suspendus, un carrelage beige, des carreaux de céramique, un mur gris, parquet en bambou, une vasque, un plan de toilette en bois, un plan de toilette gris, meuble simple vasque et meuble-lavabo suspendu.
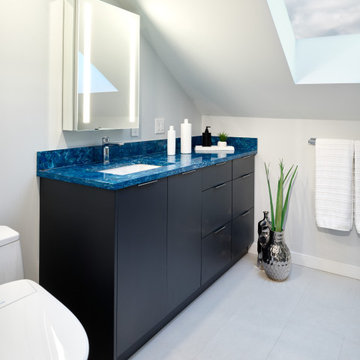
The master suite was also part of the project to incorporate a closet space, bedroom and master bath. We opened up the bedroom making the most of the existing skylights. Brought the bamboo flooring to this space as well in a natural tone. Changed the bathroom to include a long vanity with shower and bench seat. Using the bold Skye Cambria for the counters and bench with dark grey wall tiles. We kept the floors a soft subtle tone of light beige with minimal movement. As this was a small space we used a back lit led medicine cabinet for additional storage and light.
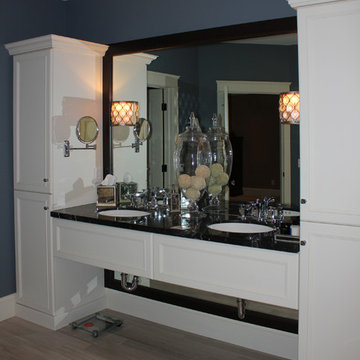
Cette photo montre une grande salle de bain principale chic avec un placard avec porte à panneau encastré, des portes de placard blanches, une baignoire d'angle, des dalles de pierre, un mur bleu, parquet en bambou, un lavabo encastré et un plan de toilette en surface solide.
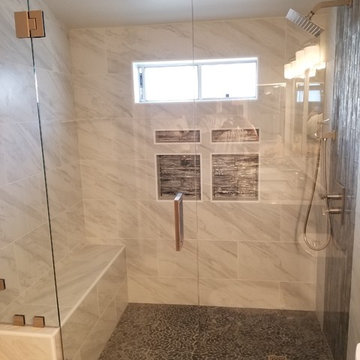
Aménagement d'une salle de bain moderne de taille moyenne avec un placard avec porte à panneau encastré, des portes de placard noires, WC à poser, un mur bleu, parquet en bambou, un lavabo intégré et un plan de toilette en surface solide.
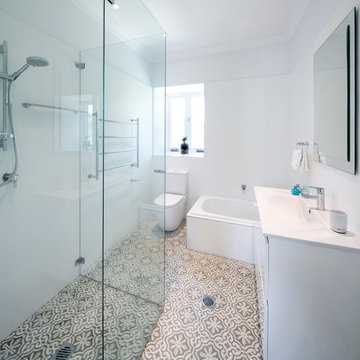
The kitchen and dining room are part of a larger renovation and extension that saw the rear of this home transformed from a small, dark, many-roomed space into a large, bright, open-plan family haven. With a goal to re-invent the home to better suit the needs of the owners, the designer needed to consider making alterations to many rooms in the home including two bathrooms, a laundry, outdoor pergola and a section of hallway.
This was a large job with many facets to oversee and consider but, in Nouvelle’s favour was the fact that the company oversaw all aspects of the project including design, construction and project management. This meant all members of the team were in the communication loop which helped the project run smoothly.
To keep the rear of the home light and bright, the designer choose a warm white finish for the cabinets and benchtop which was highlighted by the bright turquoise tiled splashback. The rear wall was moved outwards and given a bay window shape to create a larger space with expanses of glass to the doors and walls which invite the natural light into the home and make indoor/outdoor entertaining so easy.
The laundry is a clever conversion of an existing outhouse and has given the structure a new lease on life. Stripped bare and re-fitted, the outhouse has been re-purposed to keep the historical exterior while provide a modern, functional interior. A new pergola adjacent to the laundry makes the perfect outside entertaining area and can be used almost year-round.
Inside the house, two bathrooms were renovated utilising the same funky floor tile with its modern, matte finish. Clever design means both bathrooms, although compact, are practical inclusions which help this family during the busy morning rush. In considering the renovation as a whole, it was determined necessary to reconfigure the hallway adjacent to the downstairs bathroom to create a new traffic flow through to the kitchen from the front door and enable a more practical kitchen design to be created.
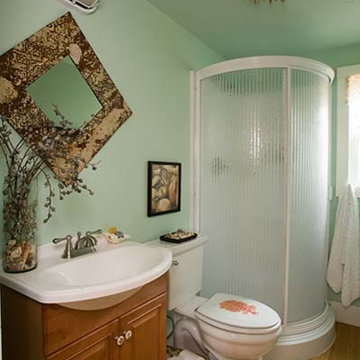
Guest bath on a budget. A study of what can be done with big box store fixtures in a 4.5' x 8' space.
Photographed by Philip Clayton-Thompson, Blackstone Edge Studios
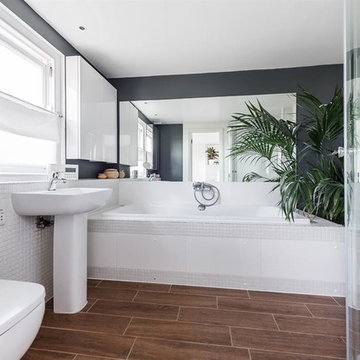
Wrap around extension with suspended first floor on RSJ steels. The new extension has accommodated a new downstairs bathroom with a shower, large kitchen with the island, dining room and new reception area, the client also has 4 meters out the rear of new paving to create indoors and outdoors look.
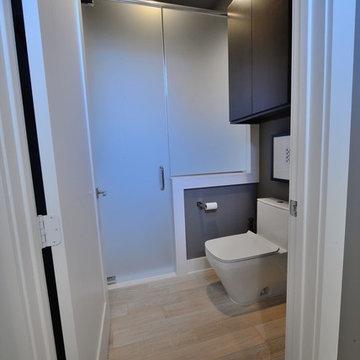
Idées déco pour une douche en alcôve moderne en bois foncé de taille moyenne pour enfant avec un placard à porte plane, WC à poser, un mur vert, parquet en bambou et un plan de toilette en quartz modifié.
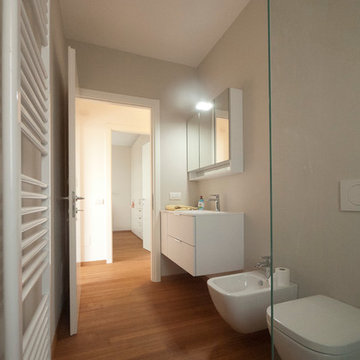
Liadesign
Inspiration pour une salle de bain principale minimaliste de taille moyenne avec un lavabo intégré, un placard à porte plane, des portes de placard blanches, un plan de toilette en quartz modifié, une douche ouverte, WC suspendus, un carrelage bleu, un carrelage en pâte de verre, un mur beige et parquet en bambou.
Inspiration pour une salle de bain principale minimaliste de taille moyenne avec un lavabo intégré, un placard à porte plane, des portes de placard blanches, un plan de toilette en quartz modifié, une douche ouverte, WC suspendus, un carrelage bleu, un carrelage en pâte de verre, un mur beige et parquet en bambou.
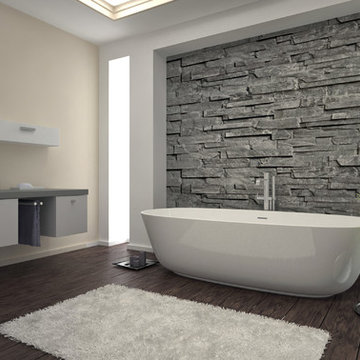
Full bathroom remodel,
Réalisation d'une grande salle de bain principale minimaliste avec un placard sans porte, des portes de placard blanches, WC séparés, un carrelage beige, un mur beige, parquet en bambou, un lavabo posé, un plan de toilette en quartz modifié, un sol marron et un plan de toilette gris.
Réalisation d'une grande salle de bain principale minimaliste avec un placard sans porte, des portes de placard blanches, WC séparés, un carrelage beige, un mur beige, parquet en bambou, un lavabo posé, un plan de toilette en quartz modifié, un sol marron et un plan de toilette gris.
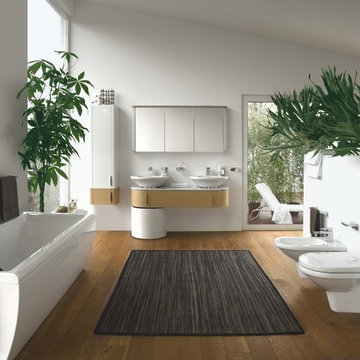
Cette image montre une grande salle de bain principale design en bois clair avec un placard à porte plane, une baignoire posée, un combiné douche/baignoire, WC suspendus, un carrelage blanc, un mur blanc, une vasque, un plan de toilette en marbre et parquet en bambou.
Idées déco de salles de bain avec différentes finitions de placard et parquet en bambou
5