Idées déco de salles de bain avec différentes finitions de placard et un bain bouillonnant
Trier par :
Budget
Trier par:Populaires du jour
1 - 20 sur 4 041 photos
1 sur 3
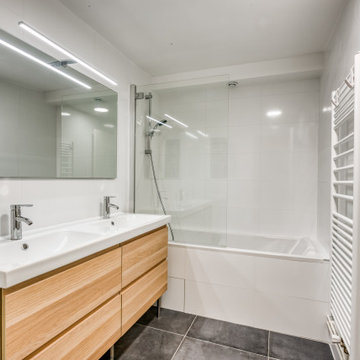
Aménagement d'une petite salle de bain principale contemporaine avec un bain bouillonnant, un carrelage blanc, un mur blanc, un sol en carrelage de céramique, un lavabo encastré, un sol gris, un plan de toilette blanc, un placard à porte plane, des portes de placard beiges et un combiné douche/baignoire.

This Modern Spa Master Bathroom went through some major changes! A more contemporary look and wheelchair access is what the couple wanted. Pulling from Japanese design Morey Remodeling created a tranquil space with custom painted cabinetry and imported tile. Includes a new floating vanity with touch LED light medicine cabinets, Delta touch technology faucets and custom backsplash. The jacuzzi tub is the perfect addition to the roll in shower with multiple shower heads. Now the homeowners can age in place with a timeless and functional design. ADA compliant should incorporate features that aid in your day-to-day life without sacrificing visual aesthetic.

Take a look at the latest home renovation that we had the pleasure of performing for a client in Trinity. This was a full master bathroom remodel, guest bathroom remodel, and a laundry room. The existing bathroom and laundry room were the typical early 2000’s era décor that you would expect in the area. The client came to us with a list of things that they wanted to accomplish in the various spaces. The master bathroom features new cabinetry with custom elements provided by Palm Harbor Cabinets. A free standing bathtub. New frameless glass shower. Custom tile that was provided by Pro Source Port Richey. New lighting and wainscoting finish off the look. In the master bathroom, we took the same steps and updated all of the tile, cabinetry, lighting, and trim as well. The laundry room was finished off with new cabinets, shelving, and custom tile work to give the space a dramatic feel.
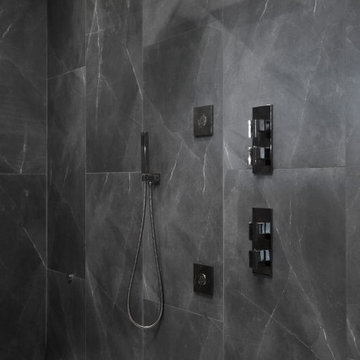
This Luxury Bathroom is every home-owners dream. We created this masterpiece with the help of one of our top designers to make sure ever inches the bathroom would be perfect. We are extremely happy this project turned out from the walk-in shower/steam room to the massive Vanity. Everything about this bathroom is made for luxury!

Royal white bathroom renovation in desired Ceder Hill.
White bath tub with luxurious wall mount faucet, marble carpet tiles, white custom made vanities with stainless steel faucets, free standing double shower with marble wall tiles.

Idées déco pour une grande douche en alcôve principale montagne en bois brun avec un placard à porte shaker, WC séparés, un carrelage gris, un mur gris, un sol en carrelage de céramique, un lavabo encastré, un plan de toilette en surface solide, un bain bouillonnant, du carrelage en ardoise et un sol gris.

Modern design by Alberto Juarez and Darin Radac of Novum Architecture in Los Angeles.
Réalisation d'une grande douche en alcôve principale minimaliste avec un placard sans porte, des portes de placard noires, un bain bouillonnant, un mur gris, une grande vasque, un plan de toilette en surface solide, un carrelage gris, des carreaux de porcelaine, un sol en carrelage de porcelaine, un sol blanc et une cabine de douche à porte battante.
Réalisation d'une grande douche en alcôve principale minimaliste avec un placard sans porte, des portes de placard noires, un bain bouillonnant, un mur gris, une grande vasque, un plan de toilette en surface solide, un carrelage gris, des carreaux de porcelaine, un sol en carrelage de porcelaine, un sol blanc et une cabine de douche à porte battante.
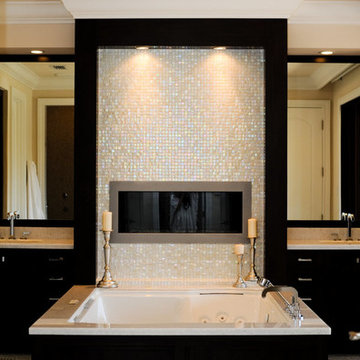
This gorgeous master bathroom features an undermount Jacuzzi bath tub as a design focal point, while creating some separation between his and her vanity areas. The roman tub faucet with hand shower add the perfect design and functionality.

We paid abundant attention to detail from design to completion of this beautiful contrasting bathroom.
Cette image montre une salle de bain principale design de taille moyenne avec un placard avec porte à panneau encastré, des portes de placard blanches, un bain bouillonnant, une douche double, WC séparés, un carrelage blanc, du carrelage en travertin, un mur noir, un sol en vinyl, un lavabo encastré, un plan de toilette en marbre, un sol gris, une cabine de douche à porte battante, un plan de toilette blanc, une niche, meuble double vasque et meuble-lavabo encastré.
Cette image montre une salle de bain principale design de taille moyenne avec un placard avec porte à panneau encastré, des portes de placard blanches, un bain bouillonnant, une douche double, WC séparés, un carrelage blanc, du carrelage en travertin, un mur noir, un sol en vinyl, un lavabo encastré, un plan de toilette en marbre, un sol gris, une cabine de douche à porte battante, un plan de toilette blanc, une niche, meuble double vasque et meuble-lavabo encastré.
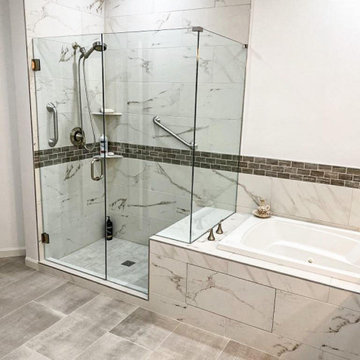
Excited to share with you a new bathroom project we’ve completed for a client in Kirkland featuring brand new shower glass, Carrara marble wall, patterned tile floor, new bathroom fixtures, new tub, and vanity. This is definitely a trend continuing into 2020, an emphasis on minimalism yet sophisticated design.

This is the perfect Farmhouse bath. Let’s start with the gorgeous shiplap. This wife was adamant that she wanted floor to ceiling shiplap. It was a bit interesting to complete because these walls tile halfway up the walls for a wainscoting appearance.
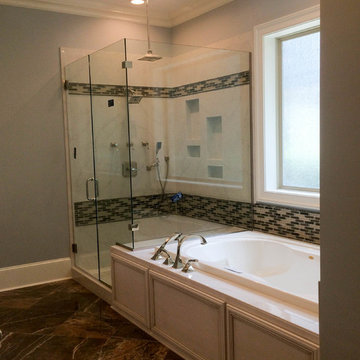
Réalisation d'une grande douche en alcôve principale tradition avec un placard avec porte à panneau encastré, des portes de placard blanches, un bain bouillonnant, WC à poser, un carrelage blanc, des carreaux de porcelaine, un mur gris, un sol en carrelage de porcelaine, un lavabo encastré, un plan de toilette en quartz, un sol marron et une cabine de douche à porte coulissante.
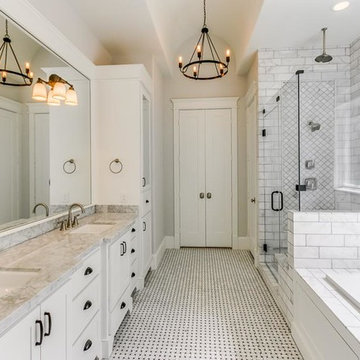
Master bath with tumbled marble
Cette image montre une salle de bain principale traditionnelle de taille moyenne avec un placard à porte plane, des portes de placard blanches, un bain bouillonnant, un combiné douche/baignoire, WC séparés, un mur blanc, un sol en marbre, un lavabo encastré, un plan de toilette en marbre, un sol blanc, du carrelage en marbre et une cabine de douche à porte battante.
Cette image montre une salle de bain principale traditionnelle de taille moyenne avec un placard à porte plane, des portes de placard blanches, un bain bouillonnant, un combiné douche/baignoire, WC séparés, un mur blanc, un sol en marbre, un lavabo encastré, un plan de toilette en marbre, un sol blanc, du carrelage en marbre et une cabine de douche à porte battante.
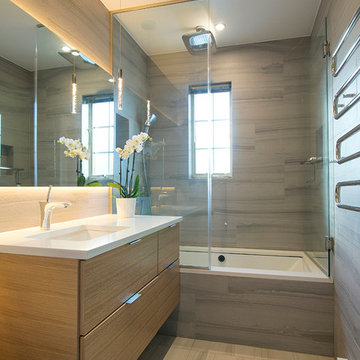
Allyson Lubow
Cette photo montre une salle de bain principale tendance en bois brun de taille moyenne avec un placard à porte plane, un bain bouillonnant, un combiné douche/baignoire, WC à poser, un carrelage gris, des carreaux de porcelaine, un mur gris, un sol en carrelage de porcelaine, un lavabo encastré et un plan de toilette en quartz modifié.
Cette photo montre une salle de bain principale tendance en bois brun de taille moyenne avec un placard à porte plane, un bain bouillonnant, un combiné douche/baignoire, WC à poser, un carrelage gris, des carreaux de porcelaine, un mur gris, un sol en carrelage de porcelaine, un lavabo encastré et un plan de toilette en quartz modifié.
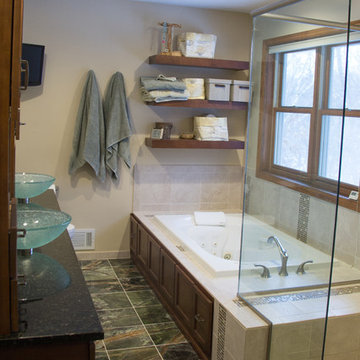
Idée de décoration pour une grande salle de bain principale minimaliste avec un placard à porte plane, des portes de placard marrons, un bain bouillonnant, une douche ouverte, WC séparés, un carrelage multicolore, un carrelage en pâte de verre, un mur beige, un sol en marbre, une vasque et un plan de toilette en granite.
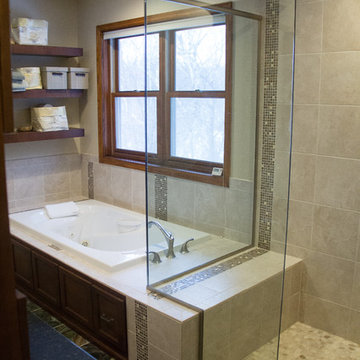
Exemple d'une grande salle de bain principale moderne avec un placard à porte plane, des portes de placard marrons, un bain bouillonnant, une douche ouverte, WC séparés, un carrelage multicolore, un carrelage en pâte de verre, un mur beige, un sol en marbre, une vasque et un plan de toilette en granite.
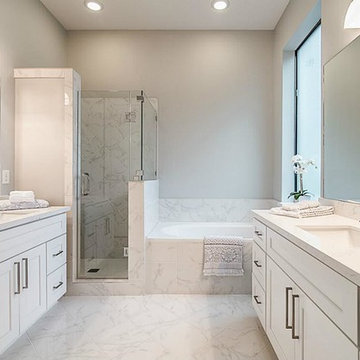
Idée de décoration pour une petite salle d'eau tradition avec un placard à porte shaker, des portes de placard blanches, un bain bouillonnant, une douche d'angle, WC à poser, un carrelage blanc, un carrelage de pierre, un mur gris, un sol en marbre, un lavabo encastré et un plan de toilette en quartz modifié.
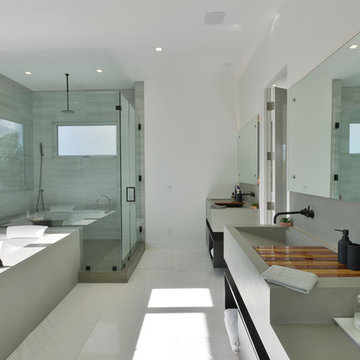
Modern design by Alberto Juarez and Darin Radac of Novum Architecture in Los Angeles.
Aménagement d'une grande douche en alcôve principale moderne avec un placard sans porte, des portes de placard noires, un bain bouillonnant, un mur gris, une grande vasque, un plan de toilette en surface solide, un carrelage gris, des carreaux de porcelaine, un sol en carrelage de porcelaine, un sol blanc et une cabine de douche à porte battante.
Aménagement d'une grande douche en alcôve principale moderne avec un placard sans porte, des portes de placard noires, un bain bouillonnant, un mur gris, une grande vasque, un plan de toilette en surface solide, un carrelage gris, des carreaux de porcelaine, un sol en carrelage de porcelaine, un sol blanc et une cabine de douche à porte battante.
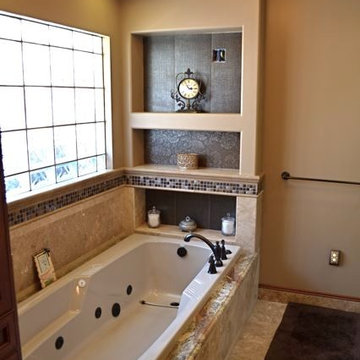
Elegant master bath with paned glass block window for lighting and privacy. granite tub surround and jacuzzi tub.
Inspiration pour une grande salle de bain principale traditionnelle en bois foncé avec un placard en trompe-l'oeil, un plan de toilette en granite, un carrelage beige, des dalles de pierre, un bain bouillonnant et une douche d'angle.
Inspiration pour une grande salle de bain principale traditionnelle en bois foncé avec un placard en trompe-l'oeil, un plan de toilette en granite, un carrelage beige, des dalles de pierre, un bain bouillonnant et une douche d'angle.

This bathroom was designed and built to the highest standards by Fratantoni Luxury Estates. Check out our Facebook Fan Page at www.Facebook.com/FratantoniLuxuryEstates
Idées déco de salles de bain avec différentes finitions de placard et un bain bouillonnant
1