Idées déco de salles de bain avec différentes finitions de placard et un lavabo intégré
Trier par :
Budget
Trier par:Populaires du jour
121 - 140 sur 47 259 photos
1 sur 3
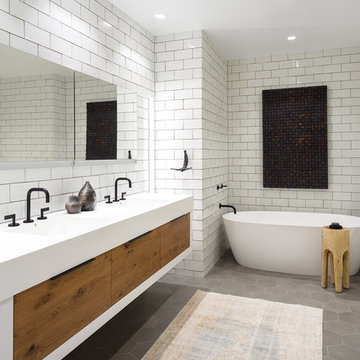
Cette image montre une douche en alcôve principale traditionnelle en bois brun de taille moyenne avec un placard à porte plane, une baignoire indépendante, un carrelage blanc, un carrelage métro, un lavabo intégré, un sol gris, un plan de toilette blanc, un mur blanc et carreaux de ciment au sol.
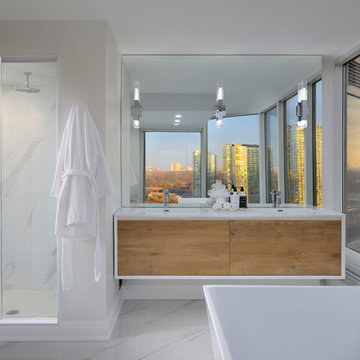
Réalisation d'une douche en alcôve principale design en bois clair avec un placard à porte plane, un carrelage blanc, un mur blanc, un lavabo intégré, un sol blanc, une cabine de douche à porte battante et un plan de toilette blanc.
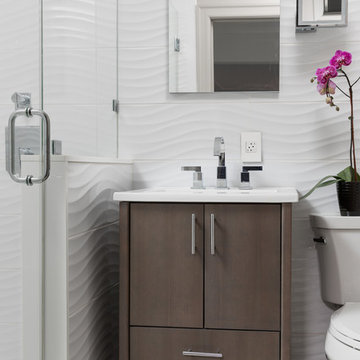
Bright white, textured wall tiles and a glass shower enclosure create a crisp, fresh new look for this once-dark and dated 5' x 7' guest bathroom. The introduction of cement floor tiles added interest and contrast.
Photography Lauren Hagerstrom
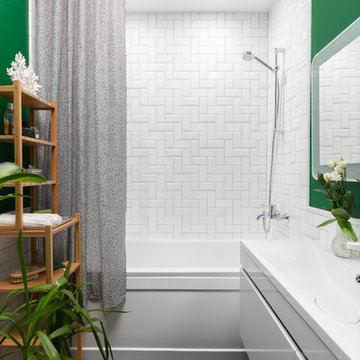
Idées déco pour une salle de bain principale contemporaine avec un placard à porte plane, des portes de placard blanches, une baignoire en alcôve, un mur vert, un sol noir, une cabine de douche avec un rideau, un combiné douche/baignoire, un carrelage blanc, un lavabo intégré et un plan de toilette blanc.
Photographer: Greg Premru
Inspiration pour une salle de bain traditionnelle avec des portes de placard grises, un carrelage blanc, un sol en carrelage de terre cuite, un lavabo intégré, un sol bleu et un plan de toilette blanc.
Inspiration pour une salle de bain traditionnelle avec des portes de placard grises, un carrelage blanc, un sol en carrelage de terre cuite, un lavabo intégré, un sol bleu et un plan de toilette blanc.

Guest 3/4 bath with ship-lap walls and patterned floor tile, Photography by Susie Brenner Photography
Réalisation d'une petite salle d'eau champêtre en bois clair avec WC séparés, un carrelage blanc, un carrelage métro, un sol multicolore, une cabine de douche à porte battante, un plan de toilette blanc, un mur beige, un lavabo intégré et un placard à porte persienne.
Réalisation d'une petite salle d'eau champêtre en bois clair avec WC séparés, un carrelage blanc, un carrelage métro, un sol multicolore, une cabine de douche à porte battante, un plan de toilette blanc, un mur beige, un lavabo intégré et un placard à porte persienne.

ENCAINTERIORS
Idée de décoration pour une salle d'eau nordique en bois brun avec un placard à porte plane, une douche à l'italienne, WC suspendus, un carrelage beige, un carrelage gris, un lavabo intégré, un sol gris, aucune cabine et un plan de toilette blanc.
Idée de décoration pour une salle d'eau nordique en bois brun avec un placard à porte plane, une douche à l'italienne, WC suspendus, un carrelage beige, un carrelage gris, un lavabo intégré, un sol gris, aucune cabine et un plan de toilette blanc.

Klopf Architecture and Outer space Landscape Architects designed a new warm, modern, open, indoor-outdoor home in Los Altos, California. Inspired by mid-century modern homes but looking for something completely new and custom, the owners, a couple with two children, bought an older ranch style home with the intention of replacing it.
Created on a grid, the house is designed to be at rest with differentiated spaces for activities; living, playing, cooking, dining and a piano space. The low-sloping gable roof over the great room brings a grand feeling to the space. The clerestory windows at the high sloping roof make the grand space light and airy.
Upon entering the house, an open atrium entry in the middle of the house provides light and nature to the great room. The Heath tile wall at the back of the atrium blocks direct view of the rear yard from the entry door for privacy.
The bedrooms, bathrooms, play room and the sitting room are under flat wing-like roofs that balance on either side of the low sloping gable roof of the main space. Large sliding glass panels and pocketing glass doors foster openness to the front and back yards. In the front there is a fenced-in play space connected to the play room, creating an indoor-outdoor play space that could change in use over the years. The play room can also be closed off from the great room with a large pocketing door. In the rear, everything opens up to a deck overlooking a pool where the family can come together outdoors.
Wood siding travels from exterior to interior, accentuating the indoor-outdoor nature of the house. Where the exterior siding doesn’t come inside, a palette of white oak floors, white walls, walnut cabinetry, and dark window frames ties all the spaces together to create a uniform feeling and flow throughout the house. The custom cabinetry matches the minimal joinery of the rest of the house, a trim-less, minimal appearance. Wood siding was mitered in the corners, including where siding meets the interior drywall. Wall materials were held up off the floor with a minimal reveal. This tight detailing gives a sense of cleanliness to the house.
The garage door of the house is completely flush and of the same material as the garage wall, de-emphasizing the garage door and making the street presentation of the house kinder to the neighborhood.
The house is akin to a custom, modern-day Eichler home in many ways. Inspired by mid-century modern homes with today’s materials, approaches, standards, and technologies. The goals were to create an indoor-outdoor home that was energy-efficient, light and flexible for young children to grow. This 3,000 square foot, 3 bedroom, 2.5 bathroom new house is located in Los Altos in the heart of the Silicon Valley.
Klopf Architecture Project Team: John Klopf, AIA, and Chuang-Ming Liu
Landscape Architect: Outer space Landscape Architects
Structural Engineer: ZFA Structural Engineers
Staging: Da Lusso Design
Photography ©2018 Mariko Reed
Location: Los Altos, CA
Year completed: 2017
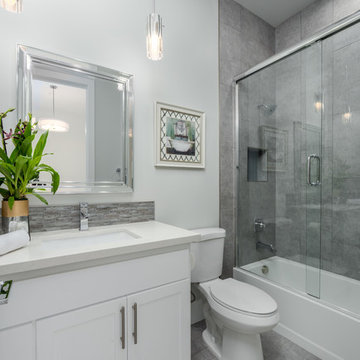
Idées déco pour une douche en alcôve moderne de taille moyenne pour enfant avec un placard à porte plane, des portes de placard blanches, WC séparés, un carrelage blanc, un carrelage de pierre, un mur blanc, un sol en marbre, un lavabo intégré, un plan de toilette en calcaire, un sol gris, une cabine de douche à porte coulissante et un plan de toilette blanc.
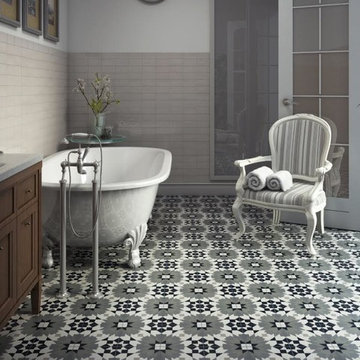
Cette image montre une grande salle de bain principale traditionnelle en bois foncé avec un placard avec porte à panneau encastré, une baignoire sur pieds, un carrelage beige, des carreaux de béton, un mur blanc, un sol en vinyl, un lavabo intégré, un plan de toilette en marbre, un sol multicolore et un plan de toilette gris.
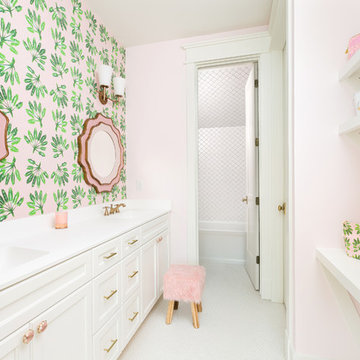
Patrick Brickman
Réalisation d'une grande salle de bain tradition pour enfant avec un mur rose, des portes de placard blanches, une baignoire en alcôve, un combiné douche/baignoire, un carrelage blanc, un sol blanc, un plan de toilette blanc, un placard avec porte à panneau encastré, un sol en carrelage de terre cuite, des carreaux de céramique, un lavabo intégré, un plan de toilette en quartz modifié et une cabine de douche avec un rideau.
Réalisation d'une grande salle de bain tradition pour enfant avec un mur rose, des portes de placard blanches, une baignoire en alcôve, un combiné douche/baignoire, un carrelage blanc, un sol blanc, un plan de toilette blanc, un placard avec porte à panneau encastré, un sol en carrelage de terre cuite, des carreaux de céramique, un lavabo intégré, un plan de toilette en quartz modifié et une cabine de douche avec un rideau.
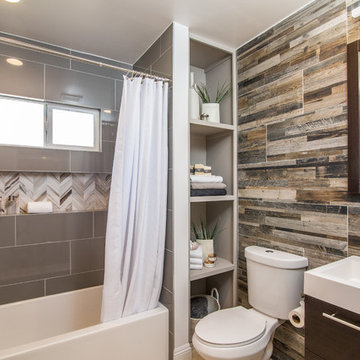
Guest Bathroom
Idées déco pour une petite salle de bain classique avec un placard à porte plane, des portes de placard marrons, une baignoire en alcôve, WC séparés, un carrelage gris, des carreaux de porcelaine, un mur blanc, un sol en carrelage de porcelaine, un lavabo intégré, un sol gris, une cabine de douche avec un rideau, un plan de toilette en quartz et un plan de toilette blanc.
Idées déco pour une petite salle de bain classique avec un placard à porte plane, des portes de placard marrons, une baignoire en alcôve, WC séparés, un carrelage gris, des carreaux de porcelaine, un mur blanc, un sol en carrelage de porcelaine, un lavabo intégré, un sol gris, une cabine de douche avec un rideau, un plan de toilette en quartz et un plan de toilette blanc.
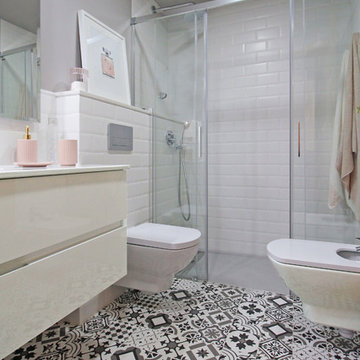
Petite Harmonie, Interior Design & Photography.
Exemple d'une salle d'eau tendance de taille moyenne avec une douche à l'italienne, WC suspendus, un carrelage blanc, un carrelage métro, un mur gris, un sol en carrelage de terre cuite, un lavabo intégré, une cabine de douche à porte coulissante, un placard à porte plane, des portes de placard blanches et un plan de toilette blanc.
Exemple d'une salle d'eau tendance de taille moyenne avec une douche à l'italienne, WC suspendus, un carrelage blanc, un carrelage métro, un mur gris, un sol en carrelage de terre cuite, un lavabo intégré, une cabine de douche à porte coulissante, un placard à porte plane, des portes de placard blanches et un plan de toilette blanc.

PICKET- Bianco Dolomite Wall Tile
LYRA- Bianco Dolomite Floor Tile
Exemple d'une grande salle de bain principale tendance avec un placard à porte plane, des portes de placard marrons, une baignoire indépendante, un combiné douche/baignoire, WC suspendus, un carrelage blanc, du carrelage en marbre, un mur blanc, un sol en marbre, un lavabo intégré, un sol blanc et aucune cabine.
Exemple d'une grande salle de bain principale tendance avec un placard à porte plane, des portes de placard marrons, une baignoire indépendante, un combiné douche/baignoire, WC suspendus, un carrelage blanc, du carrelage en marbre, un mur blanc, un sol en marbre, un lavabo intégré, un sol blanc et aucune cabine.
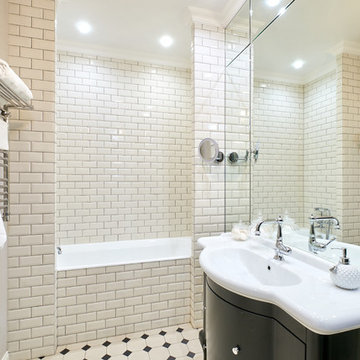
фото Никита Ярыгин
Réalisation d'une salle de bain principale tradition de taille moyenne avec des portes de placard noires, une baignoire en alcôve, un carrelage beige, des carreaux de céramique, un sol en carrelage de céramique, un sol multicolore, un placard à porte plane, un lavabo intégré et un plan de toilette blanc.
Réalisation d'une salle de bain principale tradition de taille moyenne avec des portes de placard noires, une baignoire en alcôve, un carrelage beige, des carreaux de céramique, un sol en carrelage de céramique, un sol multicolore, un placard à porte plane, un lavabo intégré et un plan de toilette blanc.
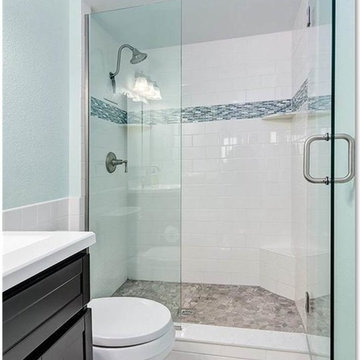
Interior Designer: Angie Llenza
Contractor: Sonny Arnold
Frameless Shower Door: Tile & Glass Depot
Idées déco pour une petite douche en alcôve principale campagne en bois foncé avec un placard à porte shaker, WC séparés, un carrelage gris, des carreaux de céramique, un mur gris, un sol en carrelage de porcelaine, un lavabo intégré, un plan de toilette en quartz modifié, un sol gris et une cabine de douche à porte battante.
Idées déco pour une petite douche en alcôve principale campagne en bois foncé avec un placard à porte shaker, WC séparés, un carrelage gris, des carreaux de céramique, un mur gris, un sol en carrelage de porcelaine, un lavabo intégré, un plan de toilette en quartz modifié, un sol gris et une cabine de douche à porte battante.
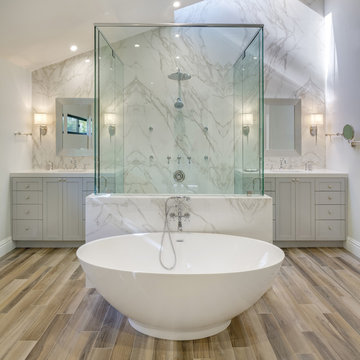
Enriched with nuanced earthy tones, Arena is reminiscent of wavy desert dunes. Warm and luminous windswept lines combine perfectly with other natural stone and wood textures. Whether used horizontally or vertically to accentuate the length or height of a space, Arena adds subtle visual interest.
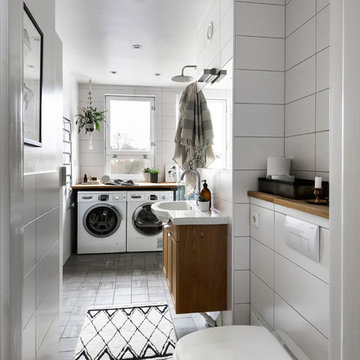
Exemple d'une salle d'eau tendance en bois brun avec un placard avec porte à panneau encastré, un espace douche bain, WC suspendus, un carrelage blanc, un mur blanc, un lavabo intégré, un sol gris, aucune cabine et buanderie.
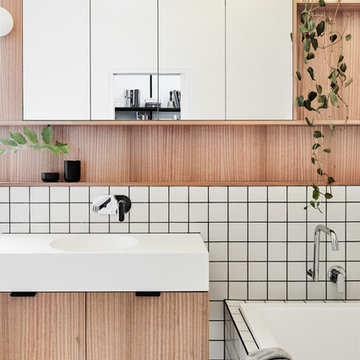
Tom Blachford
Idée de décoration pour une salle d'eau design en bois clair de taille moyenne avec un placard à porte plane, une baignoire posée, un carrelage blanc, des carreaux de céramique, un sol en carrelage de céramique, un lavabo intégré, un plan de toilette en quartz modifié et un sol blanc.
Idée de décoration pour une salle d'eau design en bois clair de taille moyenne avec un placard à porte plane, une baignoire posée, un carrelage blanc, des carreaux de céramique, un sol en carrelage de céramique, un lavabo intégré, un plan de toilette en quartz modifié et un sol blanc.

Cette image montre une salle de bain minimaliste de taille moyenne avec des portes de placard blanches, WC suspendus, un carrelage blanc, un carrelage métro, un mur blanc, carreaux de ciment au sol, un lavabo intégré, un plan de toilette en surface solide, un sol bleu, une cabine de douche à porte coulissante, un placard à porte plane et un plan de toilette blanc.
Idées déco de salles de bain avec différentes finitions de placard et un lavabo intégré
7