Idées déco de salles de bain avec différentes finitions de placard et un mur jaune
Trier par :
Budget
Trier par:Populaires du jour
101 - 120 sur 6 431 photos
1 sur 3
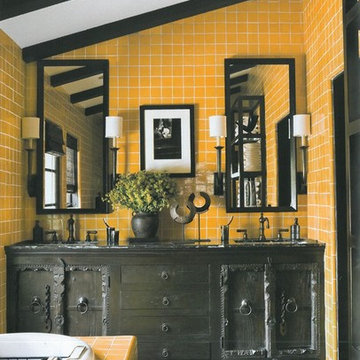
Réalisation d'une salle de bain chalet de taille moyenne avec un placard avec porte à panneau encastré, des portes de placard noires, une baignoire posée, un carrelage jaune, des carreaux de céramique, un mur jaune, un lavabo encastré et un plan de toilette en granite.
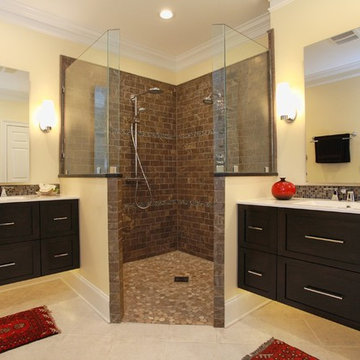
In place of the tub, we installed a spacious, 5-foot by 5-foot zero-threshold walk-in shower, which could be wheelchair-accessible if necessary.
Réalisation d'une salle de bain principale design en bois foncé de taille moyenne avec un placard avec porte à panneau encastré, un carrelage marron, un carrelage de pierre, un mur jaune, un sol en carrelage de porcelaine, un lavabo intégré, un plan de toilette en marbre, un sol beige, aucune cabine, une douche à l'italienne, WC à poser, un plan de toilette beige, des toilettes cachées, meuble double vasque et meuble-lavabo suspendu.
Réalisation d'une salle de bain principale design en bois foncé de taille moyenne avec un placard avec porte à panneau encastré, un carrelage marron, un carrelage de pierre, un mur jaune, un sol en carrelage de porcelaine, un lavabo intégré, un plan de toilette en marbre, un sol beige, aucune cabine, une douche à l'italienne, WC à poser, un plan de toilette beige, des toilettes cachées, meuble double vasque et meuble-lavabo suspendu.
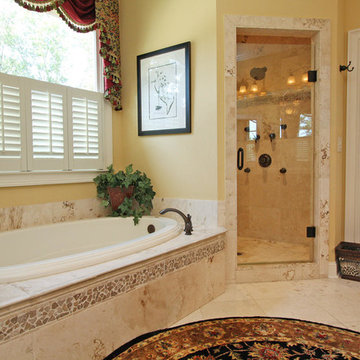
Master bathroom - Custom built Caldwell Cline designed home with full in-law suite over garage (6 bedroom, 6 bath,elevator, 4 car garage). Photos by T&T Photos, Inc.
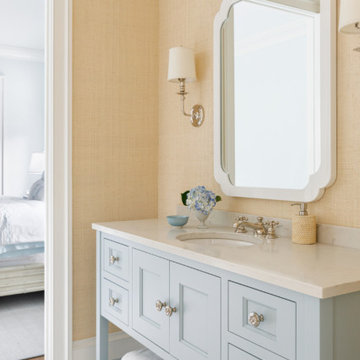
https://www.lowellcustomhomes.com
Photo by www.aimeemazzenga.com
Interior Design by www.northshorenest.com
Relaxed luxury on the shore of beautiful Geneva Lake in Wisconsin.
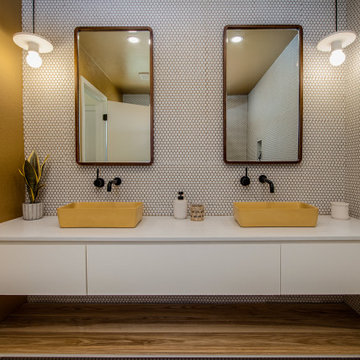
Modern moody bathroom design with ochre walls, floating style vanity and mustard concrete vessel sinks. Includes white penny tile with warm wood mirror.
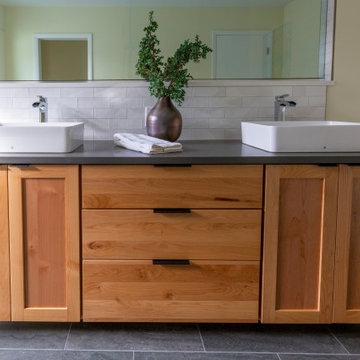
Double Vanity with Vessel Sinks on an Alder wood vanity, tile backsplash and two-way mirror
Idée de décoration pour une grande salle de bain principale minimaliste en bois brun avec un placard à porte shaker, une douche ouverte, WC séparés, un carrelage blanc, des carreaux de porcelaine, un mur jaune, un sol en carrelage de porcelaine, une vasque, un plan de toilette en quartz modifié, un sol gris, aucune cabine, un plan de toilette gris, un banc de douche, meuble double vasque et meuble-lavabo sur pied.
Idée de décoration pour une grande salle de bain principale minimaliste en bois brun avec un placard à porte shaker, une douche ouverte, WC séparés, un carrelage blanc, des carreaux de porcelaine, un mur jaune, un sol en carrelage de porcelaine, une vasque, un plan de toilette en quartz modifié, un sol gris, aucune cabine, un plan de toilette gris, un banc de douche, meuble double vasque et meuble-lavabo sur pied.
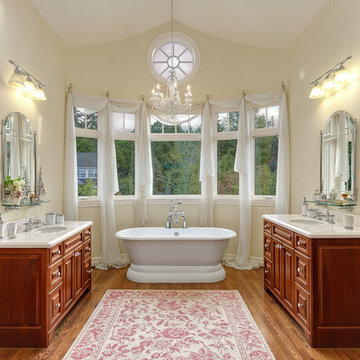
Photo by Landon Acohido, www.acophoto.com
Inspiration pour une grande salle de bain principale marine en bois brun avec une baignoire indépendante, un placard avec porte à panneau surélevé, un plan de toilette en quartz, un mur jaune et un sol en bois brun.
Inspiration pour une grande salle de bain principale marine en bois brun avec une baignoire indépendante, un placard avec porte à panneau surélevé, un plan de toilette en quartz, un mur jaune et un sol en bois brun.
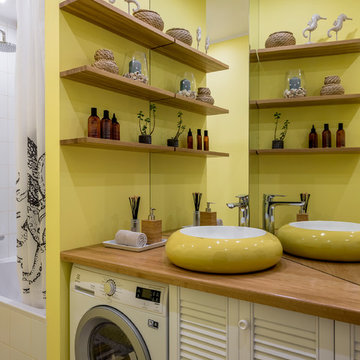
Cette photo montre une petite salle de bain principale tendance avec un placard à porte persienne, des portes de placard blanches, une baignoire en alcôve, un mur jaune, un sol en galet, un lavabo posé, un plan de toilette en bois, un sol blanc et un plan de toilette beige.
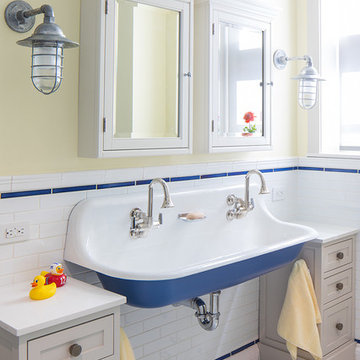
Peter Kubilus
Idée de décoration pour une salle de bain marine avec un placard à porte shaker, des portes de placard beiges, un carrelage bleu, un carrelage blanc, un carrelage métro, un mur jaune, un sol en carrelage de terre cuite, une grande vasque et un sol blanc.
Idée de décoration pour une salle de bain marine avec un placard à porte shaker, des portes de placard beiges, un carrelage bleu, un carrelage blanc, un carrelage métro, un mur jaune, un sol en carrelage de terre cuite, une grande vasque et un sol blanc.
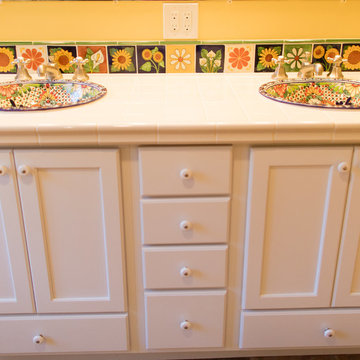
Idées déco pour une grande salle de bain principale méditerranéenne avec des portes de placard blanches, WC à poser, un carrelage blanc, un carrelage métro, un mur jaune, tomettes au sol, un lavabo posé, un plan de toilette en carrelage, un sol rouge et aucune cabine.
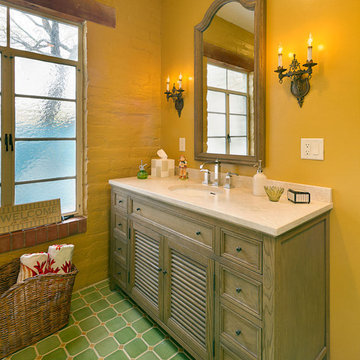
This vanity has feet giving it more of a freestanding furniture look. The grey finish is currently very popular. The weathered look of the cabinets matches the rustic feel of the block exterior wall and exposed lentel. What do you think of the yellow walls and green floor tile. Fun!
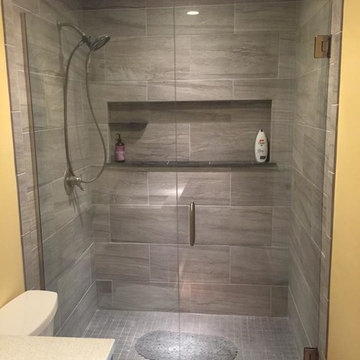
Idées déco pour une douche en alcôve principale contemporaine de taille moyenne avec des portes de placard grises, WC séparés, des carreaux de béton, un mur jaune, un sol en bois brun, un lavabo encastré et un plan de toilette en surface solide.
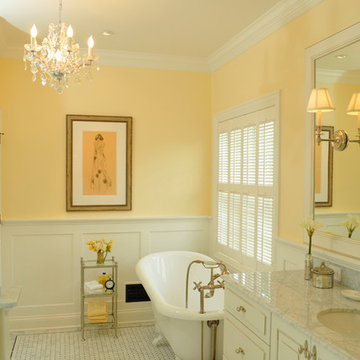
If ever there was an ugly duckling, this master bath was it. While the master bedroom was spacious, the bath was anything but with its 30” shower, ugly cabinetry and angles everywhere. To become a beautiful swan, a bath with enlarged shower open to natural light and classic design materials that reflect the homeowners’ Parisian leanings was conceived. After all, some fairy tales do have a happy ending.
By eliminating an angled walk-in closet and relocating the commode, valuable space was freed to make an enlarged shower with telescoped walls resulting in room for toiletries hidden from view, a bench seat, and a more gracious opening into the bath from the bedroom. Also key was the decision for a single vanity thereby allowing for two small closets for linens and clothing. A lovely palette of white, black, and yellow keep things airy and refined. Charming details in the wainscot, crown molding, and six-panel doors as well as cabinet hardware, Laurent door style and styled vanity feet continue the theme. Custom glass shower walls permit the bather to bask in natural light and feel less closed in; and beautiful carrera marble with black detailing are the perfect foil to the polished nickel fixtures in this luxurious master bath.
Designed by: The Kitchen Studio of Glen Ellyn
Photography by: Carlos Vergara
For more information on kitchen and bath design ideas go to: www.kitchenstudio-ge.com
URL http://www.kitchenstudio-ge.com
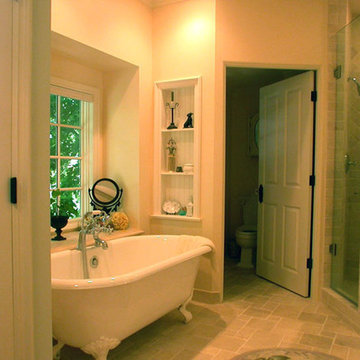
Complete renovation of this master bath and dressing area included adding the bay window bump out with a large marble topped ledge for display and keeping bath time necessities within arm's reach. A pair of bead-board backed niches add more display space. Room for the toilet enclosure was borrowed from a closet in an adjacent bedroom.
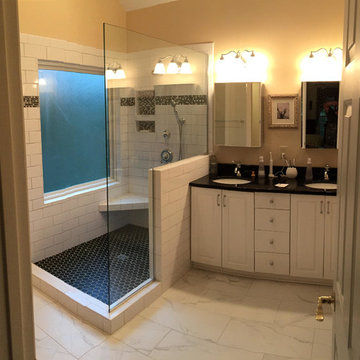
Idées déco pour une salle de bain principale classique de taille moyenne avec un placard avec porte à panneau surélevé, des portes de placard blanches, une douche d'angle, un carrelage blanc, un carrelage métro, un mur jaune, un sol en marbre, un lavabo encastré, un plan de toilette en quartz modifié, un sol blanc, aucune cabine et un plan de toilette noir.
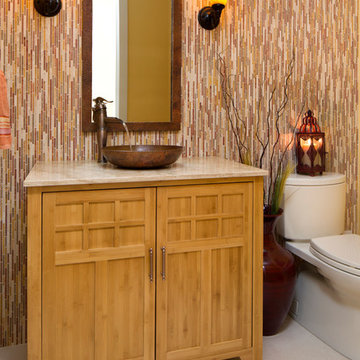
India inspired powder room with stone mosaic tile on vanity wall, copper faucet & sink, and cinnabar red & saffron yellow accents.
Photography by Bernard Andre
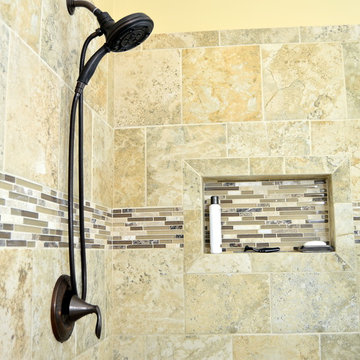
This bathroom remodel was completed in Loganville, GA for Robert and Elaine. The homeowners wanted to keep their existing vanity cabinets, while changing the style to a more transitional look. The use of soft beige/greige colors really brightened up this bathroom, and the seamless glass shower really opens up the space.
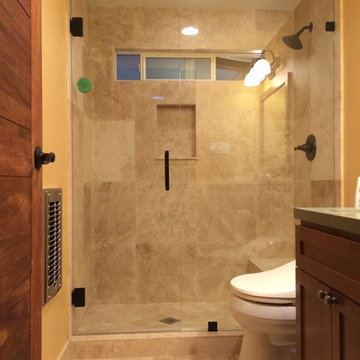
Simple bathroom remodel, travertine floor/wall tile, oil rubbed bronze hardware, frameless hsower enclosure, recessed lights
Cette photo montre une petite salle de bain chic en bois brun avec un lavabo encastré, un placard avec porte à panneau encastré, un bidet, un mur jaune et un sol en travertin.
Cette photo montre une petite salle de bain chic en bois brun avec un lavabo encastré, un placard avec porte à panneau encastré, un bidet, un mur jaune et un sol en travertin.
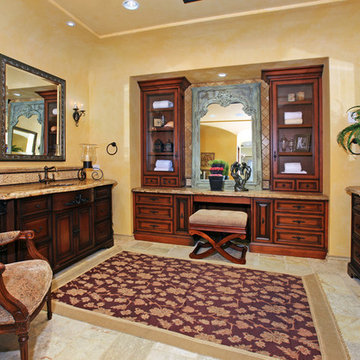
Master Bath Vanities -
General Contractor: Forte Estate Homes
Réalisation d'une douche en alcôve méditerranéenne en bois brun de taille moyenne avec un lavabo encastré, un placard en trompe-l'oeil, un plan de toilette en granite, une baignoire indépendante et un mur jaune.
Réalisation d'une douche en alcôve méditerranéenne en bois brun de taille moyenne avec un lavabo encastré, un placard en trompe-l'oeil, un plan de toilette en granite, une baignoire indépendante et un mur jaune.
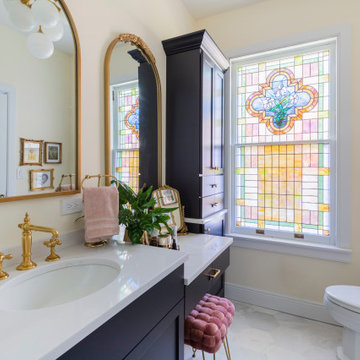
Linen cabinet storage sits at the other end of the vanity and the original stain glass window allows beautiful colorful light to come through.
Exemple d'une petite douche en alcôve principale chic avec un placard à porte shaker, des portes de placard noires, WC séparés, un carrelage blanc, du carrelage en marbre, un mur jaune, un sol en marbre, un lavabo encastré, un plan de toilette en quartz modifié, un sol blanc, une cabine de douche à porte battante, un plan de toilette blanc, une niche, meuble simple vasque et meuble-lavabo encastré.
Exemple d'une petite douche en alcôve principale chic avec un placard à porte shaker, des portes de placard noires, WC séparés, un carrelage blanc, du carrelage en marbre, un mur jaune, un sol en marbre, un lavabo encastré, un plan de toilette en quartz modifié, un sol blanc, une cabine de douche à porte battante, un plan de toilette blanc, une niche, meuble simple vasque et meuble-lavabo encastré.
Idées déco de salles de bain avec différentes finitions de placard et un mur jaune
6