Idées déco de salles de bain avec différentes finitions de placard et un mur orange
Trier par :
Budget
Trier par:Populaires du jour
161 - 180 sur 1 694 photos
1 sur 3
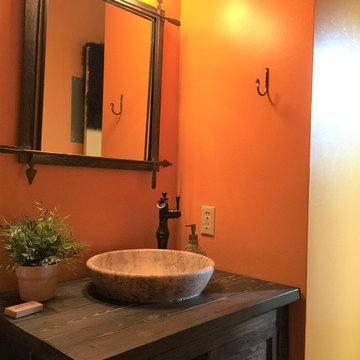
A rustic yet modern large Villa. Ski in ski out. Unique great room, master and powder bathrooms.
Aménagement d'une salle d'eau montagne de taille moyenne avec un placard en trompe-l'oeil, des portes de placard marrons, WC séparés, un mur orange, parquet foncé, une vasque, un plan de toilette en bois et un sol marron.
Aménagement d'une salle d'eau montagne de taille moyenne avec un placard en trompe-l'oeil, des portes de placard marrons, WC séparés, un mur orange, parquet foncé, une vasque, un plan de toilette en bois et un sol marron.
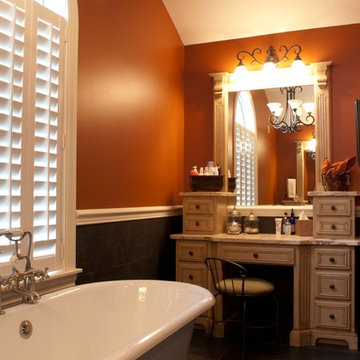
Custom vanity by Bauman Custom Woodworking. Daring use of black tile and orange wall paint. Traditional wood work and wood trim combined with more cotemporay wall color and tile. Opposite wall has sink vanity.
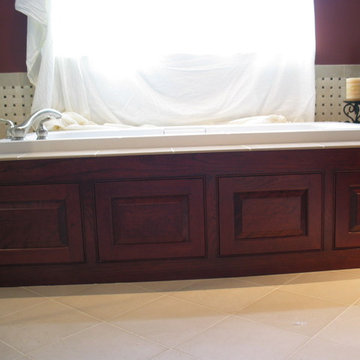
Cherry Jacuzzi Tub Panels
with Access Panels
Handcrafted by:
Taylor Made Cabinets, Leominster MA
Idées déco pour une salle de bain principale classique en bois brun de taille moyenne avec un placard avec porte à panneau surélevé, un carrelage blanc, mosaïque, un mur orange, une baignoire posée, un sol en carrelage de porcelaine, un plan de toilette en carrelage, un sol beige et un plan de toilette beige.
Idées déco pour une salle de bain principale classique en bois brun de taille moyenne avec un placard avec porte à panneau surélevé, un carrelage blanc, mosaïque, un mur orange, une baignoire posée, un sol en carrelage de porcelaine, un plan de toilette en carrelage, un sol beige et un plan de toilette beige.
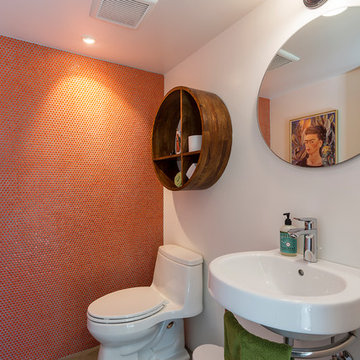
Powder bath.
Rick Brazil Photography
Réalisation d'une salle de bain vintage avec un placard sans porte, des portes de placard blanches, WC à poser, un carrelage orange, un mur orange, sol en béton ciré, un lavabo suspendu et un sol gris.
Réalisation d'une salle de bain vintage avec un placard sans porte, des portes de placard blanches, WC à poser, un carrelage orange, un mur orange, sol en béton ciré, un lavabo suspendu et un sol gris.
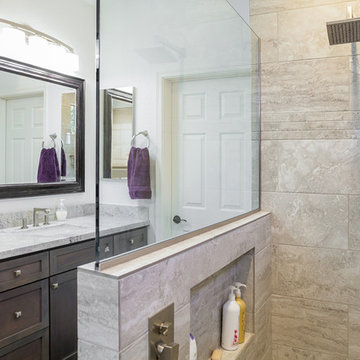
Cette image montre une douche en alcôve principale traditionnelle en bois foncé de taille moyenne avec un placard avec porte à panneau encastré, WC à poser, un carrelage beige, un mur orange, un sol en carrelage de porcelaine, un lavabo encastré, un plan de toilette en granite, un sol marron, aucune cabine et des carreaux de porcelaine.
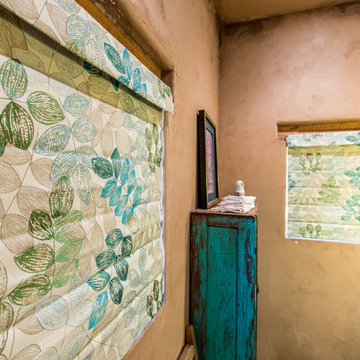
The master bath was pulled together with a soft and bright roman shade fabric that brought in the colors from painted furniture in the room and the stained glass panels.
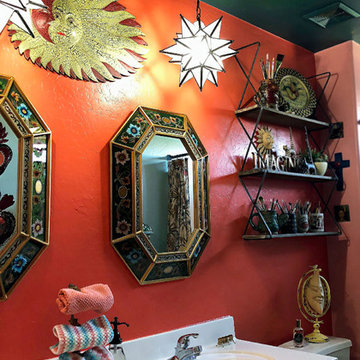
Inspired by Mexican Folk style but building on the creative eclectic. This was a dual purpose space, needing to serve as an art studio bathroom and for children. Mission accomplished!
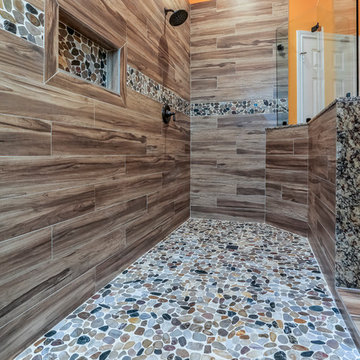
Expansive glass enclosed shower dual shower heads, porcelain wood tile, flat stone floor and border.
Inspiration pour une grande salle de bain principale sud-ouest américain avec un placard à porte affleurante, des portes de placards vertess, une douche double, WC séparés, un carrelage marron, des carreaux de porcelaine, un mur orange, un sol en carrelage de porcelaine, un lavabo encastré et un plan de toilette en granite.
Inspiration pour une grande salle de bain principale sud-ouest américain avec un placard à porte affleurante, des portes de placards vertess, une douche double, WC séparés, un carrelage marron, des carreaux de porcelaine, un mur orange, un sol en carrelage de porcelaine, un lavabo encastré et un plan de toilette en granite.
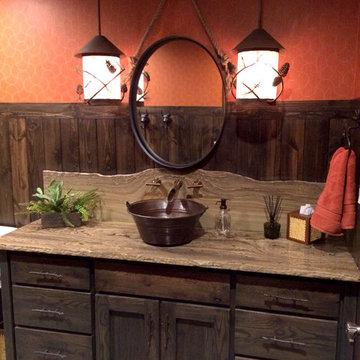
Sandstone Quartzite Countertops
Flagstone Flooring
Real stone shower wall with slate side walls
Wall-Mounted copper faucet and copper sink
Dark green ceiling (not shown)
Over-scale rustic pendant lighting
Custom shower curtain
Green stained vanity cabinet with dimming toe-kick lighting
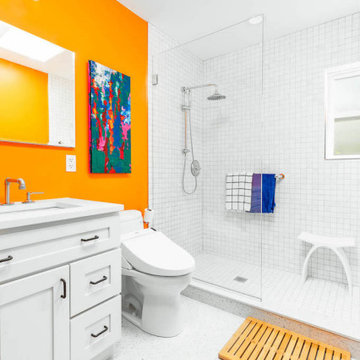
Modern bathroom with bright orange accent wall
Cette photo montre une salle de bain principale de taille moyenne avec un placard à porte shaker, des portes de placard blanches, une douche ouverte, WC à poser, un carrelage blanc, du carrelage en marbre, un mur orange, un sol en terrazzo, un sol blanc, aucune cabine, meuble simple vasque et meuble-lavabo encastré.
Cette photo montre une salle de bain principale de taille moyenne avec un placard à porte shaker, des portes de placard blanches, une douche ouverte, WC à poser, un carrelage blanc, du carrelage en marbre, un mur orange, un sol en terrazzo, un sol blanc, aucune cabine, meuble simple vasque et meuble-lavabo encastré.
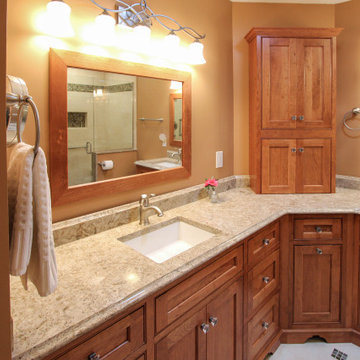
In this masterbath, Medallion Platinum Series Santa Cruz door style with beaded faceframe, Cherry wood finished in Pecan stain vanity and matching framed mirrors were installed. Cambria Berkeley quartz countertop was installed with two undermount sinks. In the shower, Mirasol 10 x 14 Crema Laila polished wall tile with random Forest Marble mix mosaic for the shower floor. Sanaa Gendai Natural random mosaic shower wall border and niche. Kohler verticyl undermount sinks in white, Moen Kingsley faucet and towel bars in brushed nickel. A Jaclo shower system in Satin Nickel with Serena shower head. A custom shower door 3/8" clear heavy duty glass door and panel. On the floor is Mirasol 12 x 12 Crema Laila matte floor tile and 1 x 1 Tozen mosaic tile.
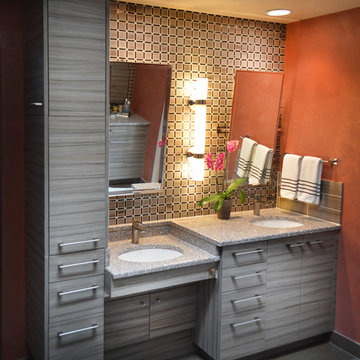
Spencer Earp
Cette image montre une grande douche en alcôve principale minimaliste en bois brun avec un lavabo posé, un placard à porte plane, un plan de toilette en granite, WC séparés, un carrelage marron, un carrelage en pâte de verre, un mur orange et un sol en ardoise.
Cette image montre une grande douche en alcôve principale minimaliste en bois brun avec un lavabo posé, un placard à porte plane, un plan de toilette en granite, WC séparés, un carrelage marron, un carrelage en pâte de verre, un mur orange et un sol en ardoise.
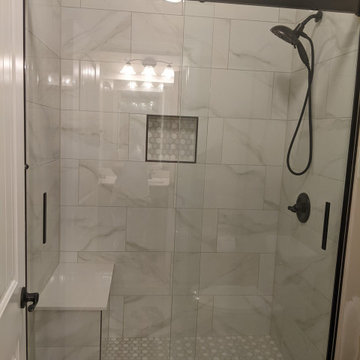
A modern styled bathroom renovated in Iselin neighborhood
Idées déco pour une salle d'eau moderne de taille moyenne avec un placard en trompe-l'oeil, des portes de placard blanches, une baignoire d'angle, une douche double, WC à poser, un carrelage rose, un carrelage de pierre, un mur orange, un sol en carrelage de porcelaine, un lavabo intégré, un plan de toilette en stéatite, un sol blanc, une cabine de douche à porte battante, un plan de toilette marron, une niche, meuble simple vasque, meuble-lavabo suspendu, un plafond en lambris de bois et du lambris.
Idées déco pour une salle d'eau moderne de taille moyenne avec un placard en trompe-l'oeil, des portes de placard blanches, une baignoire d'angle, une douche double, WC à poser, un carrelage rose, un carrelage de pierre, un mur orange, un sol en carrelage de porcelaine, un lavabo intégré, un plan de toilette en stéatite, un sol blanc, une cabine de douche à porte battante, un plan de toilette marron, une niche, meuble simple vasque, meuble-lavabo suspendu, un plafond en lambris de bois et du lambris.
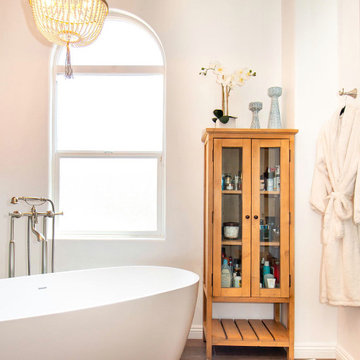
Exemple d'une salle de bain principale nature en bois vieilli de taille moyenne avec un placard en trompe-l'oeil, une baignoire indépendante, une douche d'angle, WC à poser, un carrelage gris, des carreaux de céramique, un mur orange, un sol en carrelage de céramique, un lavabo posé, un plan de toilette en marbre, un sol marron, une cabine de douche à porte battante, un plan de toilette blanc, un banc de douche, meuble double vasque, meuble-lavabo sur pied et du papier peint.
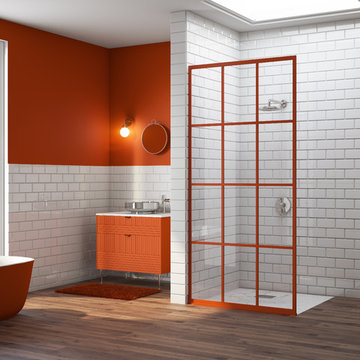
Gridscape Series Colorize Full Divided Light Fixed Panel factory window shower screen featured in eclectic master bath.
Grid Pattern = GS1
Metal Color = Matchtip (Red)
Glass = Clear
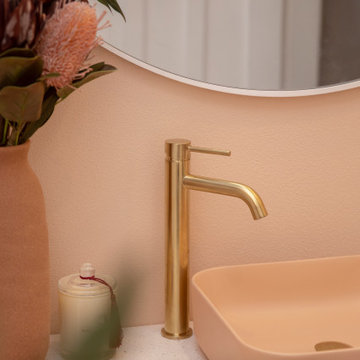
A serene colour palette with shades of Dulux Bruin Spice and Nood Co peach concrete adds warmth to a south-facing bathroom, complemented by dramatic white floor-to-ceiling shower curtains. Finishes of handmade clay herringbone tiles, raw rendered walls and marbled surfaces adds texture to the bathroom renovation.
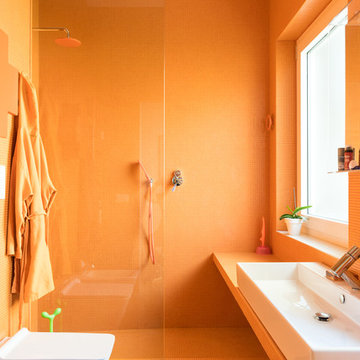
Paolo Fusco © 2019 Houzz
Réalisation d'une salle d'eau bohème avec des portes de placard oranges, une douche ouverte, WC séparés, un carrelage orange, mosaïque, un mur orange, parquet clair, une vasque, un plan de toilette en carrelage, aucune cabine et un plan de toilette orange.
Réalisation d'une salle d'eau bohème avec des portes de placard oranges, une douche ouverte, WC séparés, un carrelage orange, mosaïque, un mur orange, parquet clair, une vasque, un plan de toilette en carrelage, aucune cabine et un plan de toilette orange.
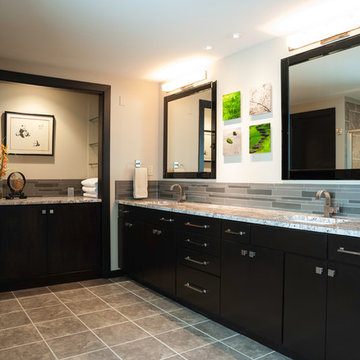
Beautiful granite countertops and a textured porcelain tile backsplash add natural elements to this guest bathroom.
"Elements: Zen" Artist Peter Lik
photo courtesy of Fred Lassman
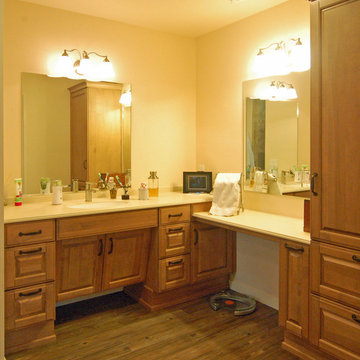
Wheelchair Accessible Master Bath -- Custom height counters, high toe kicks and recessed knee areas are the calling card for this wheelchair accessible design. The base cabinets are all designed to be easy reach -- pull-out units (both trash and storage), and drawers. Functionality meets aesthetic beauty in this bath remodel. (The homeowner worked with an occupational therapist to access current and future spatial needs.)
Wood-Mode Fine Custom Cabinetry: Brookhaven's Andover
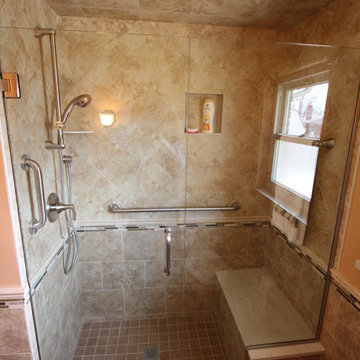
This bathroom design features a warm color scheme and a large, accessible shower with a built in seat and grab bars. The integrated storage niche in the tile wall and corner shelf ensure that you always have a place to keep your shower toiletries to hand. A Medallion vanity and Robern medicine cabinet keep the bathroom clutter free with plenty of integrated storage space.
Idées déco de salles de bain avec différentes finitions de placard et un mur orange
9