Idées déco de salles de bain avec différentes finitions de placard et un plan de toilette bleu
Trier par :
Budget
Trier par:Populaires du jour
161 - 180 sur 1 293 photos
1 sur 3
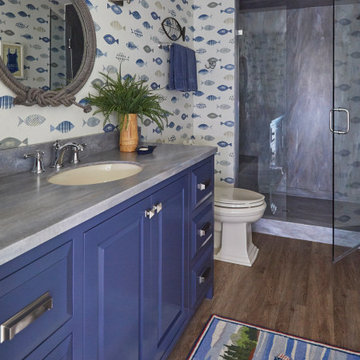
Lower level guest bath with blue vanity.
Cette photo montre une douche en alcôve craftsman de taille moyenne pour enfant avec un placard avec porte à panneau surélevé, des portes de placard bleues, WC séparés, un mur multicolore, sol en stratifié, un lavabo encastré, un plan de toilette en surface solide, un sol marron, une cabine de douche à porte battante et un plan de toilette bleu.
Cette photo montre une douche en alcôve craftsman de taille moyenne pour enfant avec un placard avec porte à panneau surélevé, des portes de placard bleues, WC séparés, un mur multicolore, sol en stratifié, un lavabo encastré, un plan de toilette en surface solide, un sol marron, une cabine de douche à porte battante et un plan de toilette bleu.
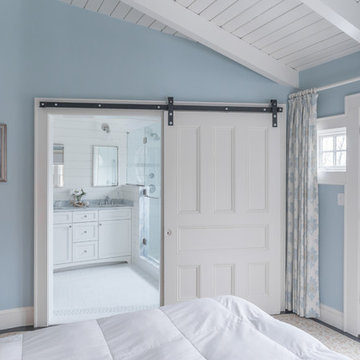
The homeowners of this Marblehead residence wished to remodel their master bathroom, which had been redone only a few years prior. The previous renovation, however, was not a pleasant experience and they were hesitant to dive-in again. After an initial conversation, the homeowners agreed to meet with me to discuss the project.
listened to their vision for the room, paid close attention to their concerns, and desire to create a tranquil environment, that would be functional and practical for their everyday lifestyle.
In my first walk-through of the existing bathroom, several major issues became apparent. First, the vanity, a wooden table with two vessel sinks, did not allow access to the medicine cabinets due to its depth. Second, an oversized window installed in the shower did not provide privacy and had visible signs of rot. Third, the wallpaper by the shower was peeling and contained mold due to moisture. Finally, the hardwood flooring selected was impractical for a master bathroom.
My suggestion was to incorporate timeless and classic materials that would provide longevity and create an elegant environment. I designed a standard depth custom vanity which contained plenty of storage. We chose lovely white and blue quartzite counter tops, white porcelain tile that mimic the look of Thasos marble, along with blue accents, polished chrome fixtures and coastal inspired lighting. Next, we replaced, relocated, and changed the window style and shape. We then fabricated a window frame out of the quartzite for protection which proved to give the shower a lovely focal point. Lastly, to keep with the coastal theme of the room, we installed shiplap for the walls.
The homeowners now look forward to starting and ending their day in their bright and relaxing master bath. It has become a sanctuary to escape the hustle and bustle of everyday life.
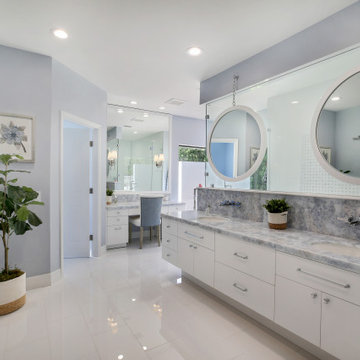
Master Bathroom
Idée de décoration pour une salle de bain principale design de taille moyenne avec un placard à porte plane, des portes de placard blanches, une baignoire indépendante, un espace douche bain, WC à poser, un carrelage blanc, du carrelage en marbre, un mur gris, un sol en marbre, un lavabo encastré, un plan de toilette en quartz, un sol blanc, une cabine de douche à porte battante, un plan de toilette bleu, des toilettes cachées, meuble double vasque et meuble-lavabo encastré.
Idée de décoration pour une salle de bain principale design de taille moyenne avec un placard à porte plane, des portes de placard blanches, une baignoire indépendante, un espace douche bain, WC à poser, un carrelage blanc, du carrelage en marbre, un mur gris, un sol en marbre, un lavabo encastré, un plan de toilette en quartz, un sol blanc, une cabine de douche à porte battante, un plan de toilette bleu, des toilettes cachées, meuble double vasque et meuble-lavabo encastré.
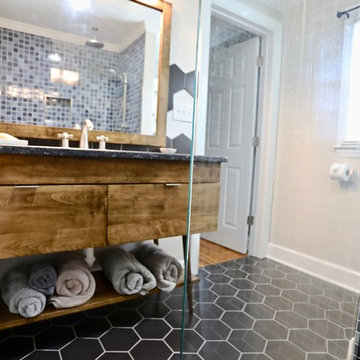
This 48" long vanity was custom made to be a little slimmer to help give the room more space. The round legs are attached at an angle and the low profile hardware is a great compliment. The added storage space for towels underneath keeps them on hand as you step out of the shower.
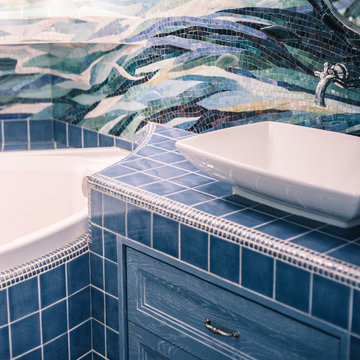
Кристина Точилко
Cette photo montre une salle de bain principale tendance avec un placard avec porte à panneau encastré, des portes de placard bleues, une baignoire d'angle, une vasque, un plan de toilette en carrelage et un plan de toilette bleu.
Cette photo montre une salle de bain principale tendance avec un placard avec porte à panneau encastré, des portes de placard bleues, une baignoire d'angle, une vasque, un plan de toilette en carrelage et un plan de toilette bleu.
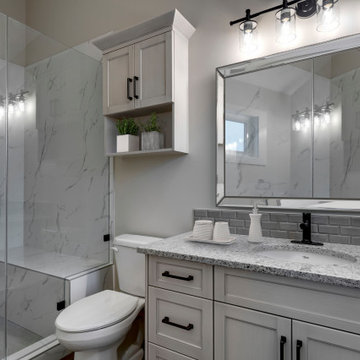
This carriage home features two bedrooms, two bathrooms and a large kitchen. The home is over 800 sq.ft.
Cette image montre une salle de bain principale design de taille moyenne avec un placard à porte shaker, des portes de placard grises, une douche double, WC séparés, un carrelage blanc, des carreaux de céramique, un mur gris, un sol en carrelage de céramique, un lavabo encastré, un plan de toilette en quartz modifié, une cabine de douche à porte battante, un plan de toilette bleu, un banc de douche, meuble simple vasque et meuble-lavabo encastré.
Cette image montre une salle de bain principale design de taille moyenne avec un placard à porte shaker, des portes de placard grises, une douche double, WC séparés, un carrelage blanc, des carreaux de céramique, un mur gris, un sol en carrelage de céramique, un lavabo encastré, un plan de toilette en quartz modifié, une cabine de douche à porte battante, un plan de toilette bleu, un banc de douche, meuble simple vasque et meuble-lavabo encastré.
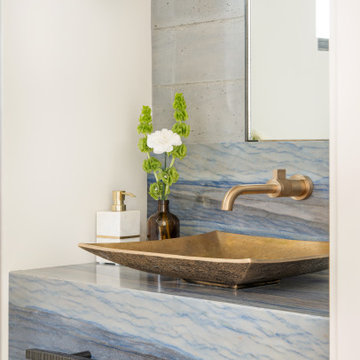
Residential project at Yellowstone Club, Big Sky, MT
Cette image montre une grande salle d'eau design avec des portes de placard bleues, un carrelage gris, des carreaux de céramique, un mur beige, un sol en carrelage de céramique, une vasque, un plan de toilette en marbre, un sol blanc, un plan de toilette bleu, meuble simple vasque, meuble-lavabo suspendu et un plafond en bois.
Cette image montre une grande salle d'eau design avec des portes de placard bleues, un carrelage gris, des carreaux de céramique, un mur beige, un sol en carrelage de céramique, une vasque, un plan de toilette en marbre, un sol blanc, un plan de toilette bleu, meuble simple vasque, meuble-lavabo suspendu et un plafond en bois.
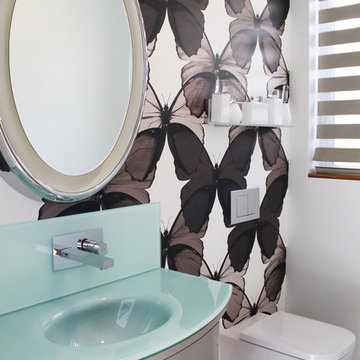
Monochromatic butterfly wallpaper and glass counters makes a playful statement in this modern powder bath.
Exemple d'une petite salle d'eau moderne avec un placard à porte plane, des portes de placard grises, WC suspendus, un carrelage beige, un mur blanc, un sol en travertin, un lavabo intégré, un plan de toilette en verre, un sol beige, un plan de toilette bleu, meuble simple vasque, meuble-lavabo encastré et du papier peint.
Exemple d'une petite salle d'eau moderne avec un placard à porte plane, des portes de placard grises, WC suspendus, un carrelage beige, un mur blanc, un sol en travertin, un lavabo intégré, un plan de toilette en verre, un sol beige, un plan de toilette bleu, meuble simple vasque, meuble-lavabo encastré et du papier peint.
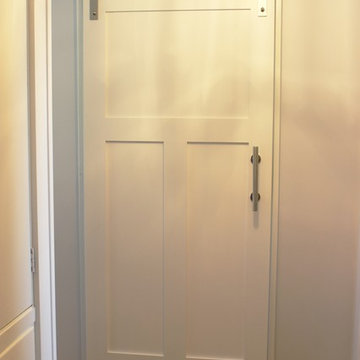
An upstairs bathroom in a remodeled farmhouse gets a new look, sliding barn door entry, and even a shower in a tough and tricky space! Full bathroom remodel and custom tile by Village Home Stores.

1930s and 1940s tiled bathroom. Tiled in vanity!
Funky with glass block for the win
Réalisation d'une douche en alcôve méditerranéenne de taille moyenne pour enfant avec un placard avec porte à panneau surélevé, des portes de placard jaunes, une baignoire en alcôve, WC à poser, un carrelage jaune, des carreaux de céramique, un mur jaune, un sol en carrelage de céramique, un lavabo encastré, un plan de toilette en carrelage, un sol bleu, aucune cabine, un plan de toilette bleu, une niche, meuble simple vasque et meuble-lavabo encastré.
Réalisation d'une douche en alcôve méditerranéenne de taille moyenne pour enfant avec un placard avec porte à panneau surélevé, des portes de placard jaunes, une baignoire en alcôve, WC à poser, un carrelage jaune, des carreaux de céramique, un mur jaune, un sol en carrelage de céramique, un lavabo encastré, un plan de toilette en carrelage, un sol bleu, aucune cabine, un plan de toilette bleu, une niche, meuble simple vasque et meuble-lavabo encastré.
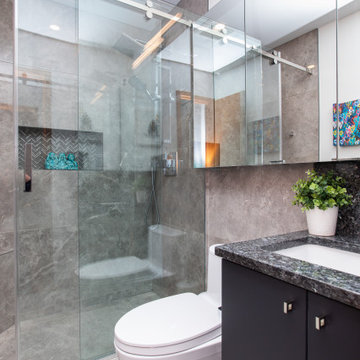
For this renovation we tackled both the ensuite and main bathrooms for a returning client. In-keeping with the vision for their recently completed kitchen, the design for these rooms includes high contrast finishes paired with natural stone countertops and sleek, modern fixtures.
For the ensuite, the goal was to make best use of the rooms’ protentional. In the shower, a large format tile combined with a complementing accent mosaic in the niche, as well as a bulit-in bench, lend a luxurious feel to a compact space. The full width medicine cabinet and custom vanity add much needed storage, allowing this room to live larger than it is.
For the main bath the clients wanted a bright and airy room with a bold vanity. The dramatic countertop adds warmth and personality, and the floating vanity with a full height linen tower is an organizers dream! These spaces round out the renovations to the home and will keep the clients in a stylish space for years to come.
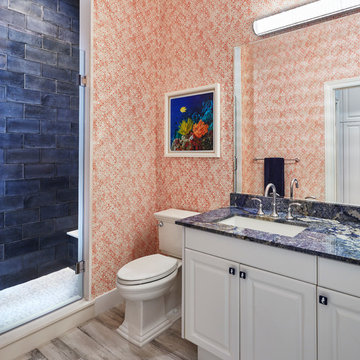
Robert Brantley Photography
Inspiration pour une salle d'eau marine avec un placard avec porte à panneau surélevé, des portes de placard blanches, WC séparés, un carrelage bleu, un mur orange, un lavabo encastré, un sol beige et un plan de toilette bleu.
Inspiration pour une salle d'eau marine avec un placard avec porte à panneau surélevé, des portes de placard blanches, WC séparés, un carrelage bleu, un mur orange, un lavabo encastré, un sol beige et un plan de toilette bleu.
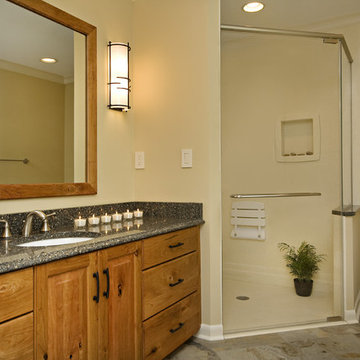
This remodel, completed in a home in Chapel Hill in spring of 2012, feels warm and inviting. Rustic cherry cabinetry and dark quartz countertops are offset perfectly by the slate-look porcelain floor tiles. The white fittings and creamy walls and shower create a soft backdrop. Satin nickel fittings and a new frameless glass shower enclosure open up the shower area and allow the home owners to see their beautiful backyard view from anywhere in the room.

Wallpaper accents one wall in guest bath.
Aménagement d'une très grande salle d'eau bord de mer avec un placard avec porte à panneau encastré, des portes de placard bleues, une douche à l'italienne, un carrelage gris, des carreaux de céramique, un mur bleu, un sol en bois brun, un lavabo encastré, un plan de toilette en quartz modifié, un sol gris, une cabine de douche à porte coulissante, un plan de toilette bleu, meuble double vasque, meuble-lavabo encastré et du papier peint.
Aménagement d'une très grande salle d'eau bord de mer avec un placard avec porte à panneau encastré, des portes de placard bleues, une douche à l'italienne, un carrelage gris, des carreaux de céramique, un mur bleu, un sol en bois brun, un lavabo encastré, un plan de toilette en quartz modifié, un sol gris, une cabine de douche à porte coulissante, un plan de toilette bleu, meuble double vasque, meuble-lavabo encastré et du papier peint.
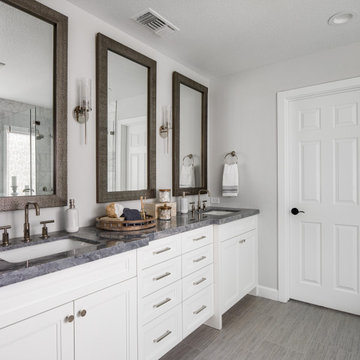
design by: Kennedy Cole Interior Design
build by: Well Done
photos by: Chad Mellon
Aménagement d'une salle de bain principale classique de taille moyenne avec un placard à porte shaker, des portes de placard blanches, une douche d'angle, WC à poser, un carrelage blanc, du carrelage en marbre, un mur blanc, un sol en carrelage de porcelaine, un lavabo encastré, un plan de toilette en marbre, un sol gris, une cabine de douche à porte battante, un plan de toilette bleu, un banc de douche, meuble double vasque et meuble-lavabo encastré.
Aménagement d'une salle de bain principale classique de taille moyenne avec un placard à porte shaker, des portes de placard blanches, une douche d'angle, WC à poser, un carrelage blanc, du carrelage en marbre, un mur blanc, un sol en carrelage de porcelaine, un lavabo encastré, un plan de toilette en marbre, un sol gris, une cabine de douche à porte battante, un plan de toilette bleu, un banc de douche, meuble double vasque et meuble-lavabo encastré.
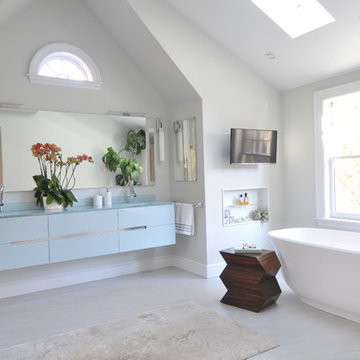
Photo Credit: Betsy Bassett
Inspiration pour une grande douche en alcôve principale design avec des portes de placard bleues, une baignoire indépendante, WC à poser, un carrelage blanc, un carrelage en pâte de verre, un lavabo intégré, un plan de toilette en verre, un sol beige, une cabine de douche à porte battante, un plan de toilette bleu, un placard à porte plane, un mur gris et un sol en carrelage de porcelaine.
Inspiration pour une grande douche en alcôve principale design avec des portes de placard bleues, une baignoire indépendante, WC à poser, un carrelage blanc, un carrelage en pâte de verre, un lavabo intégré, un plan de toilette en verre, un sol beige, une cabine de douche à porte battante, un plan de toilette bleu, un placard à porte plane, un mur gris et un sol en carrelage de porcelaine.
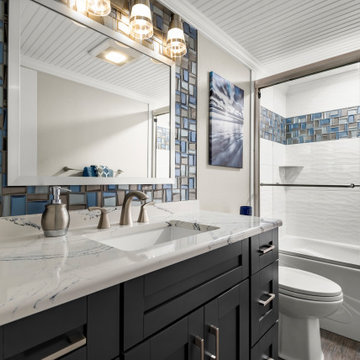
Full home renovation in the Gulf Harbors subdivision of New Port Richey, FL. A mixture of coastal, contemporary, and traditional styles. Cabinetry provided by Wolf Cabinets and flooring and tile provided by Pro Source of Port Richey.
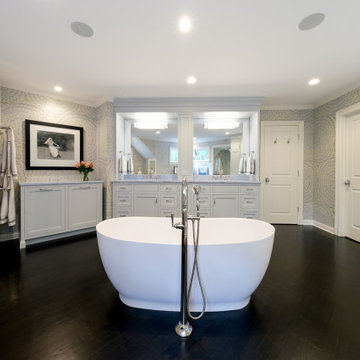
Idée de décoration pour une très grande salle de bain principale tradition avec un placard avec porte à panneau encastré, des portes de placard grises, une baignoire indépendante, une douche double, un mur multicolore, parquet foncé, un lavabo encastré, un plan de toilette en marbre, une cabine de douche à porte battante, un plan de toilette bleu, des toilettes cachées, meuble double vasque, meuble-lavabo encastré et du papier peint.
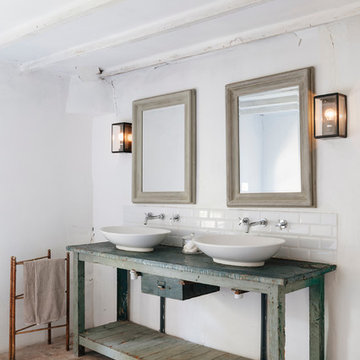
Nathalie Priem
Exemple d'une grande salle de bain principale méditerranéenne en bois vieilli avec un carrelage métro, un mur blanc, tomettes au sol, une vasque, un plan de toilette en bois et un plan de toilette bleu.
Exemple d'une grande salle de bain principale méditerranéenne en bois vieilli avec un carrelage métro, un mur blanc, tomettes au sol, une vasque, un plan de toilette en bois et un plan de toilette bleu.

This house was designed to maintain clean sustainability and durability. Minimal, simple, modern design techniques were implemented to create an open floor plan with natural light. The entry of the home, clad in wood, was created as a transitional space between the exterior and the living spaces by creating a feeling of compression before entering into the voluminous, light filled, living area. The large volume, tall windows and natural light of the living area allows for light and views to the exterior in all directions. This project also considered our clients' need for storage and love for travel by creating storage space for an Airstream camper in the oversized 2 car garage at the back of the property. As in all of our homes, we designed and built this project with increased energy efficiency standards in mind. Our standards begin below grade by designing our foundations with insulated concrete forms (ICF) for all of our exterior foundation walls, providing the below grade walls with an R value of 23. As a standard, we also install a passive radon system and a heat recovery ventilator to efficiently mitigate the indoor air quality within all of the homes we build.
Idées déco de salles de bain avec différentes finitions de placard et un plan de toilette bleu
9